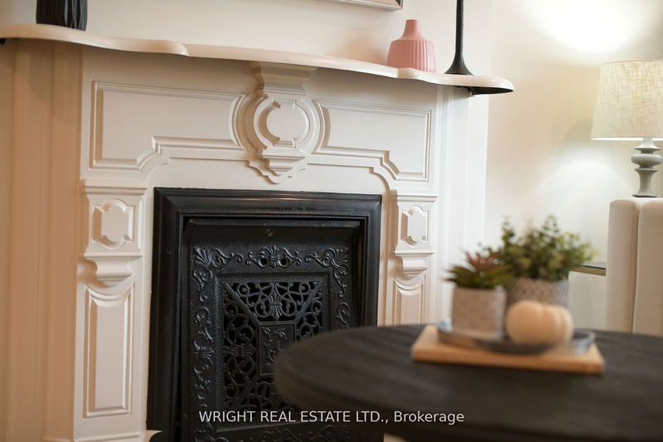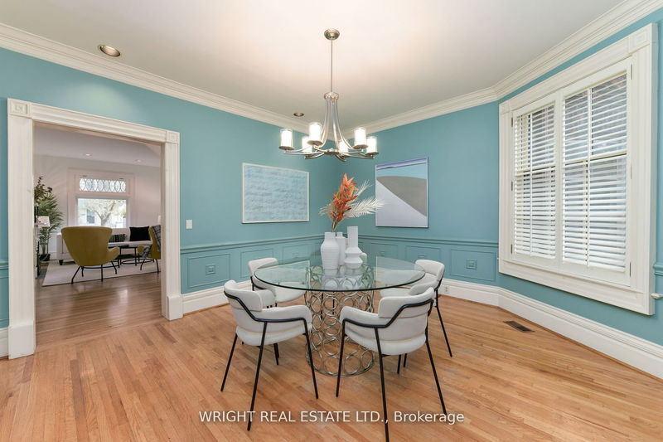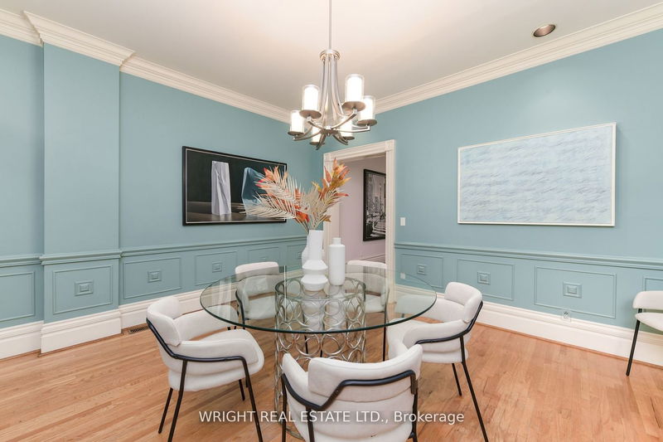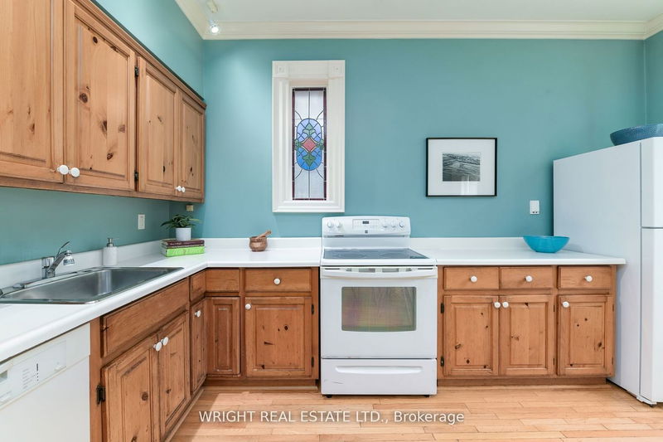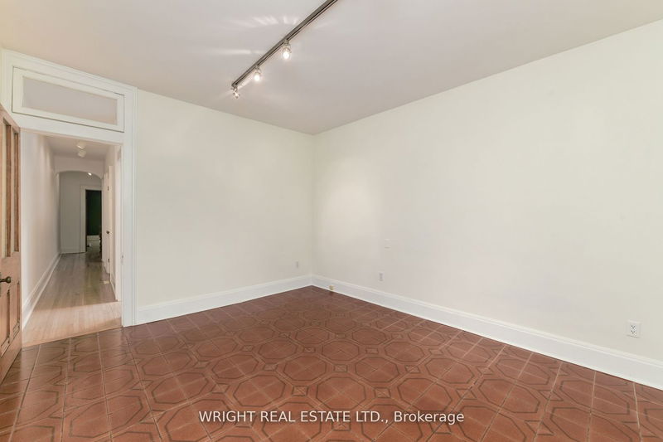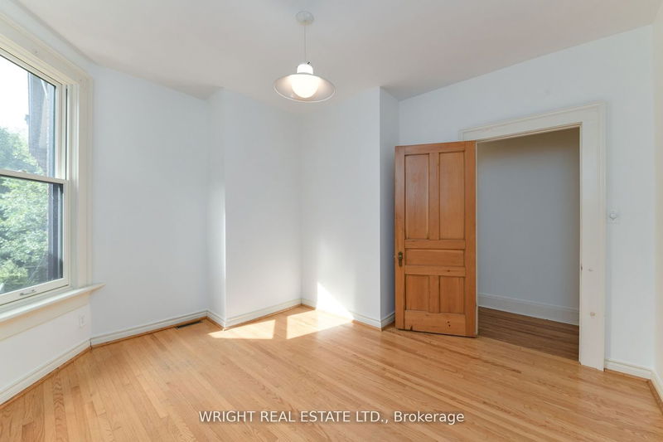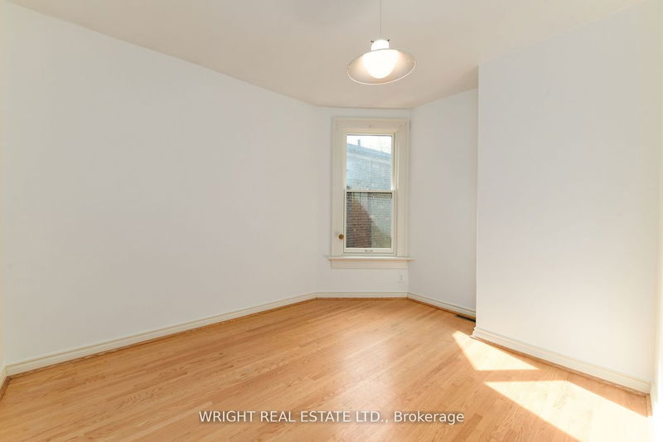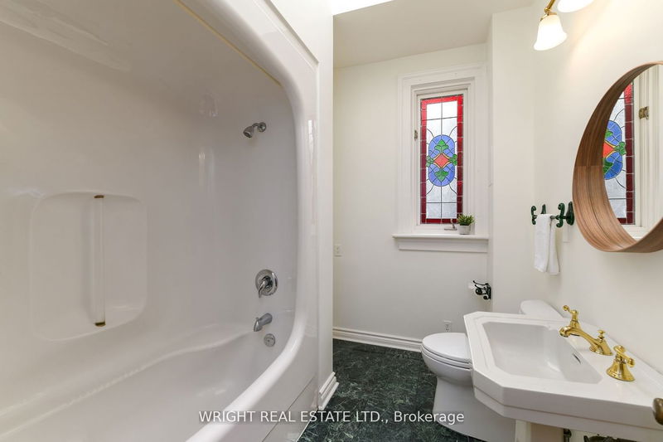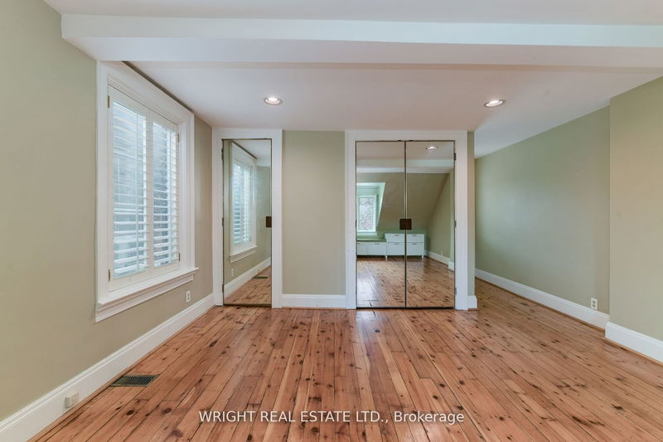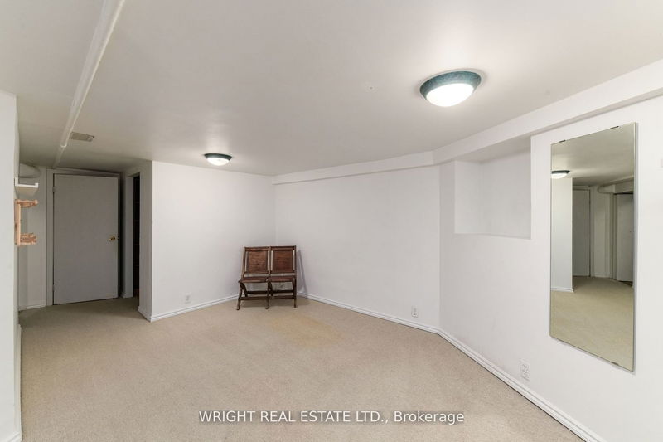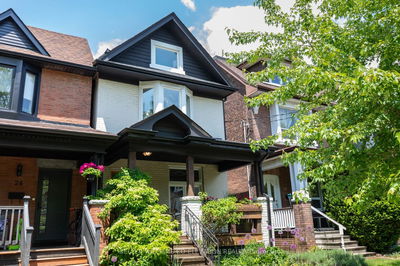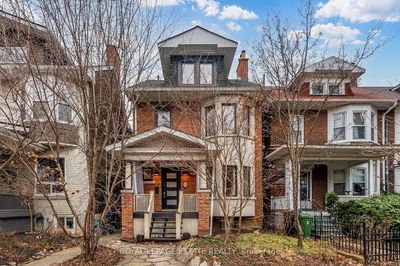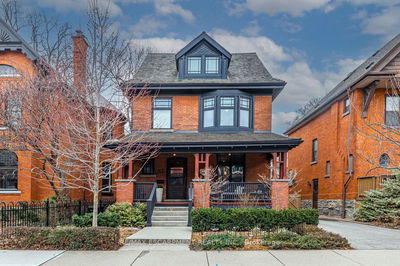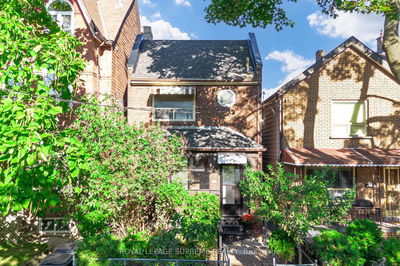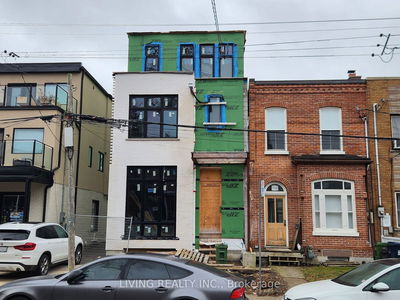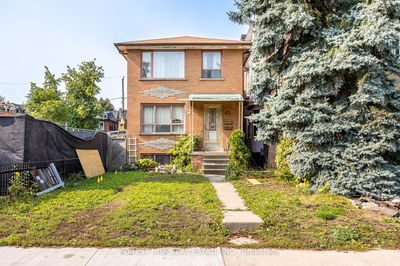Elegant Victorian in the heart of Harbord Village/South Annex. Fully Detached solid brick home with large formal rooms, plenty of character plus modern sensibilities and upgraded mechanics. High ceilings, lots of light, big eat-in kitchen and beautiful west facing garden & patio with lots of perennials. Perfect for large family and amazing for entertaining. Over 3,300 sq ft on all levels (2,365 above ground)! 3 big rooms on the 2nd floor (one a spectacular library space) + primary 3rd floor retreat. Basement features new 3-piece bathroom, rec room, plenty of storage, laundry + separate walk-out. Central location can't be beat! Family friendly highly sought after neighbourhood with historic homes and mature tree canopy. Walk to schools, parks, U of T, fine dining, shops, public transit, Bloor St, Kensington Market, Little Italy and even downtown! The best of the city at your fingertips. Truly a spectacular well cared for home.
Property Features
- Date Listed: Wednesday, May 08, 2024
- Virtual Tour: View Virtual Tour for 184 Major Street
- City: Toronto
- Neighborhood: University
- Full Address: 184 Major Street, Toronto, M5S 2L3, Ontario, Canada
- Living Room: Hardwood Floor, Fireplace, Pot Lights
- Kitchen: Hardwood Floor, Eat-In Kitchen, W/O To Yard
- Listing Brokerage: Wright Real Estate Ltd. - Disclaimer: The information contained in this listing has not been verified by Wright Real Estate Ltd. and should be verified by the buyer.







