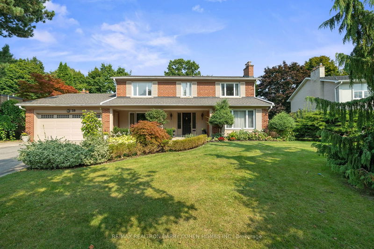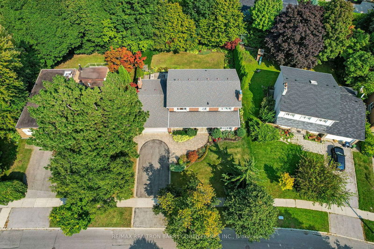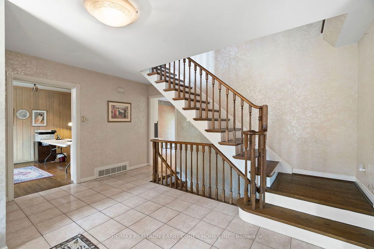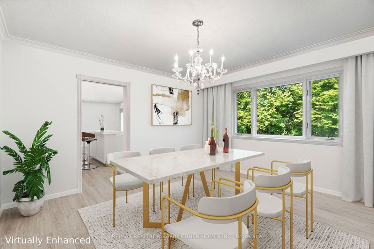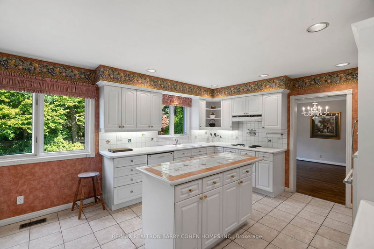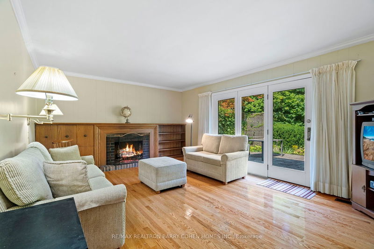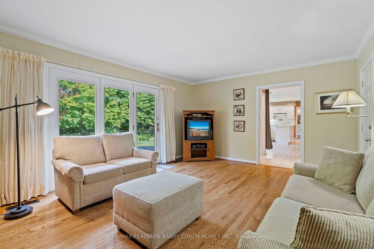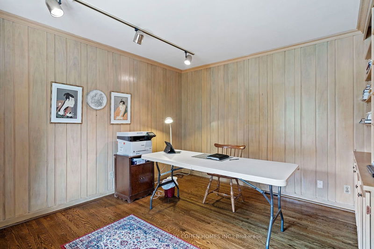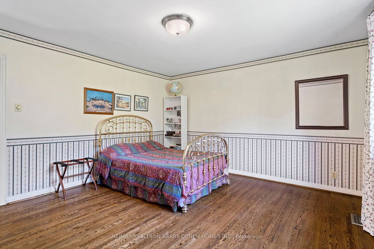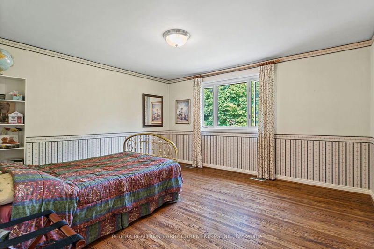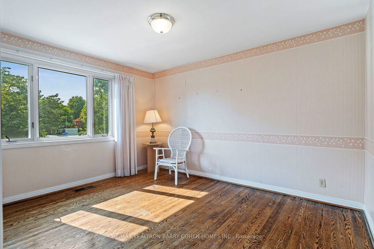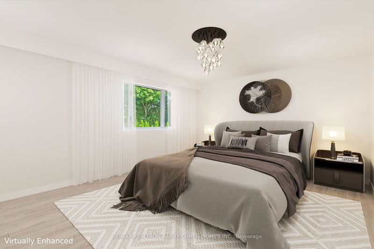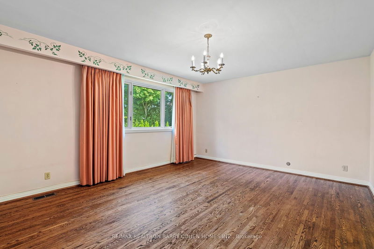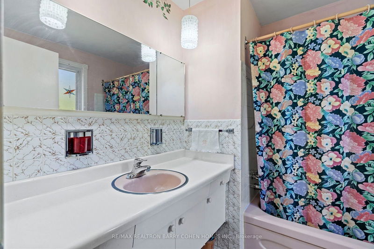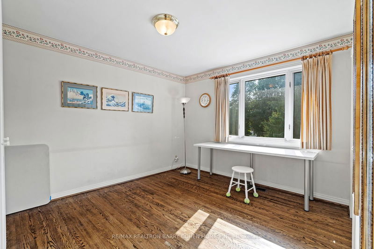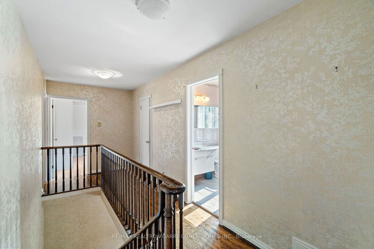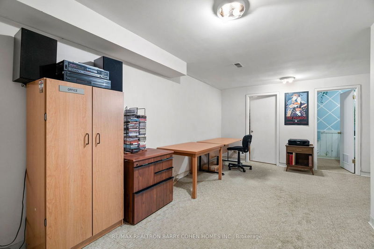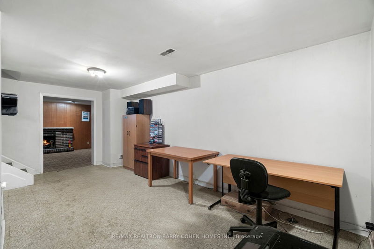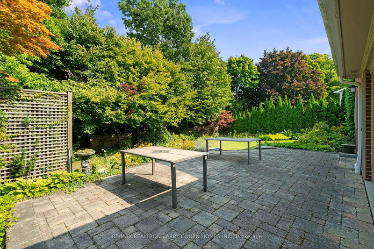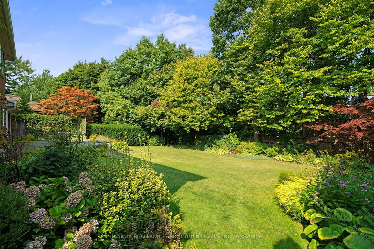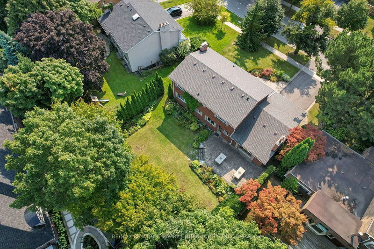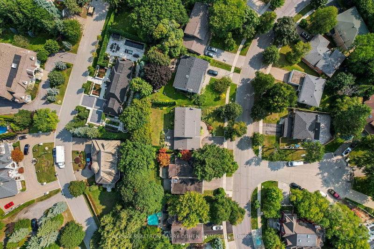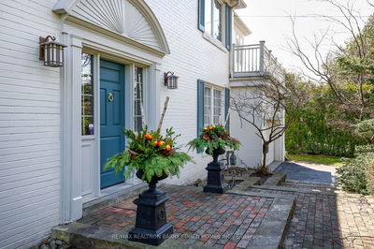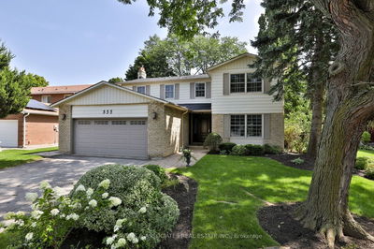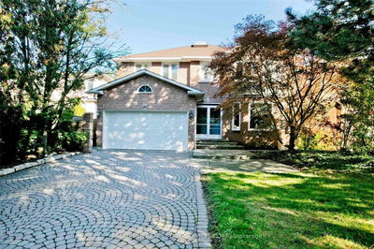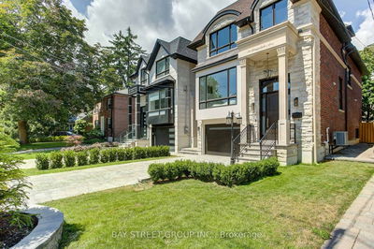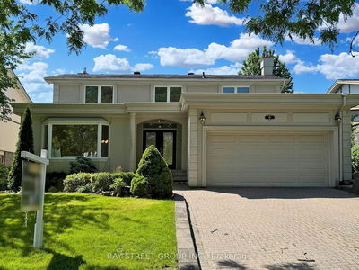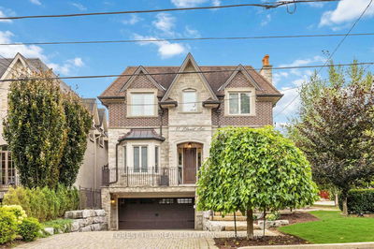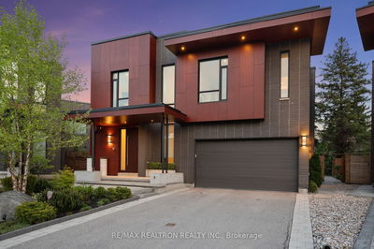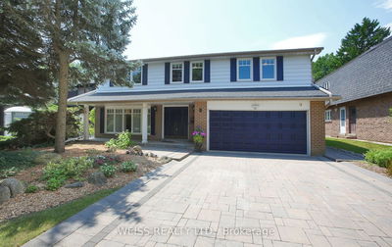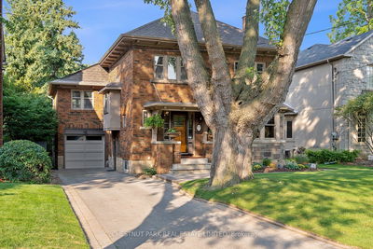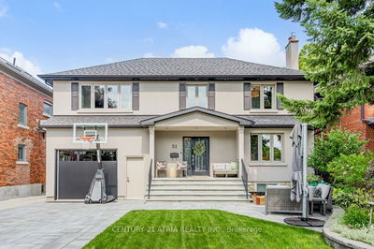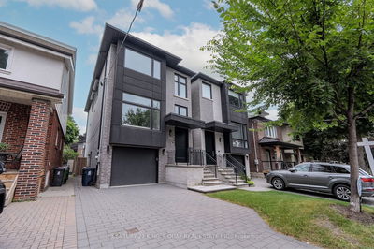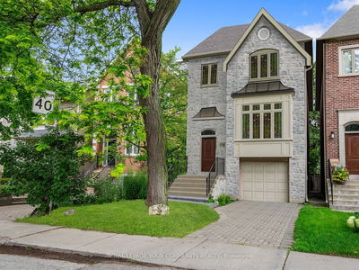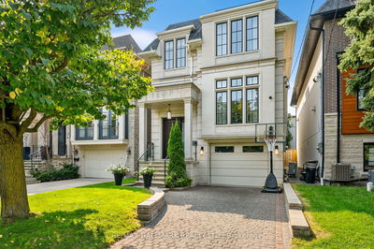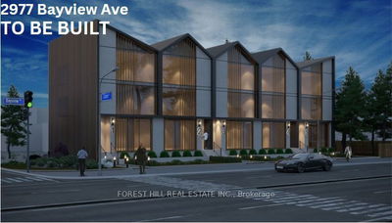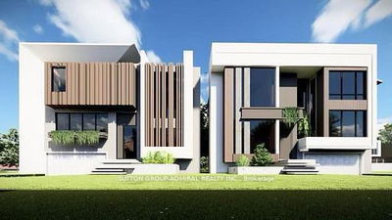Fabulous Family Residence Nestled In Most Sought After St. Andrews Enclave. Rare And Exceptional 70 Ft Frontage. Feels Like Country Living In The City With Lush Greenery, Most Impressive Foliage And One Of A Kind Gardens. A Great Layout With Graciously Proportioned Rms! Ideal Design For Entertaining And Family Living. Formal Dining Rm With Archway Opening Onto The Kitchen. Eat-In Kitch W/Island And Walk-Out To The Rear Deck And Gardens. Spacious Living Room With/ Fireplace. Main Floor Lib And Direct Garage Access! L/L Boasts Sprawling Rec Room, Wet Bar and Ample Storage. Two-Car Built-In Garage. Impeccably Maintained And Close Proximity To Shops And Eateries At Bayview/York Mills, Renowned Schools, Public Transit And Neighbourhood Parks
Property Features
- Date Listed: Wednesday, September 18, 2024
- City: Toronto
- Neighborhood: St. Andrew-Windfields
- Major Intersection: Bayview/401
- Living Room: Fireplace, Picture Window, Hardwood Floor
- Kitchen: Centre Island, Eat-In Kitchen, Ceramic Floor
- Family Room: Hardwood Floor, W/O To Deck, Fireplace
- Listing Brokerage: Re/Max Realtron Barry Cohen Homes Inc. - Disclaimer: The information contained in this listing has not been verified by Re/Max Realtron Barry Cohen Homes Inc. and should be verified by the buyer.


