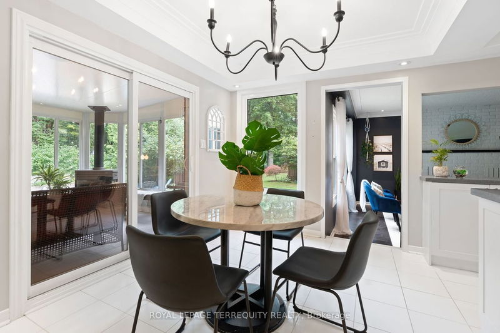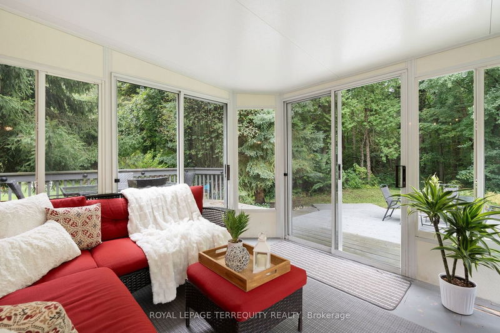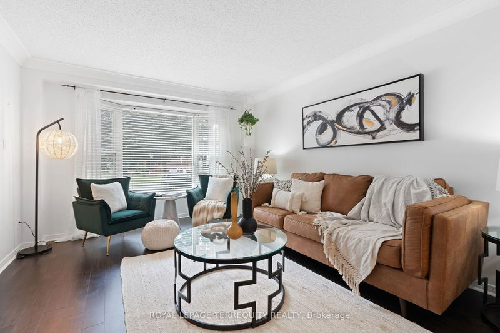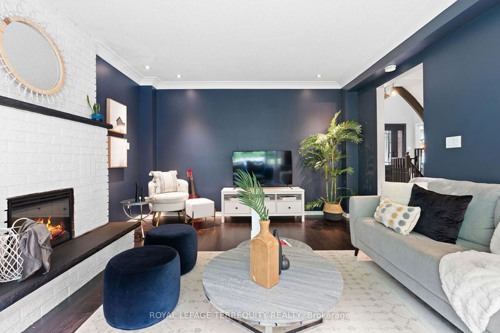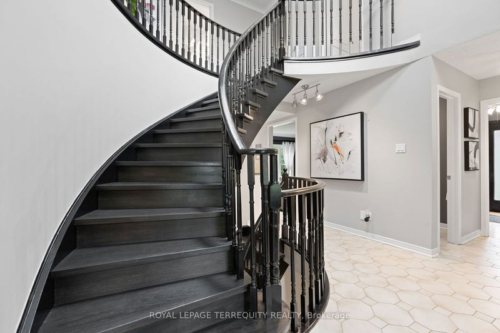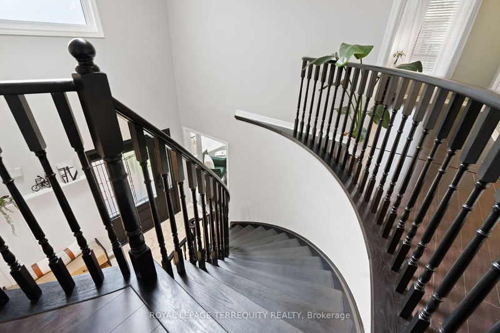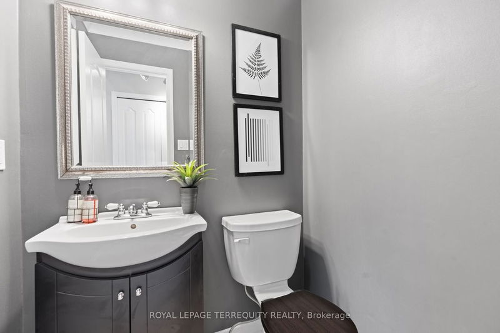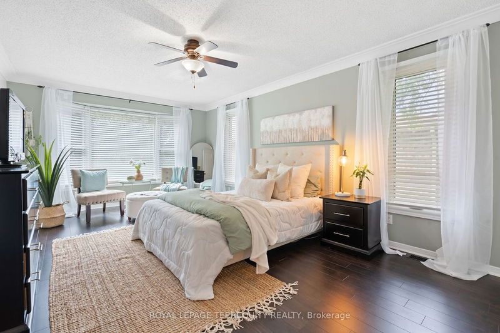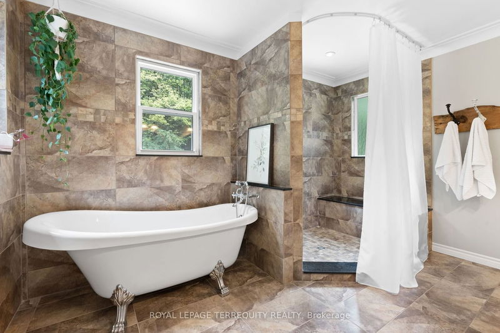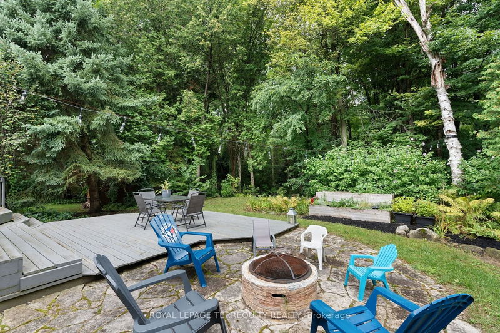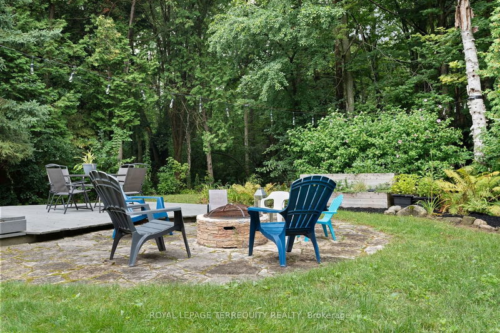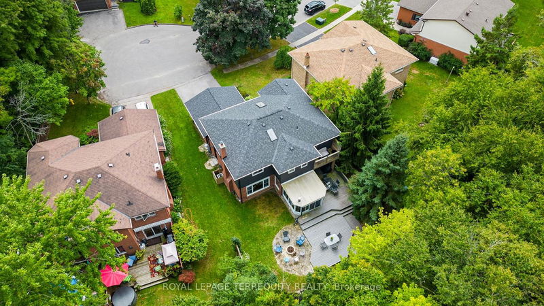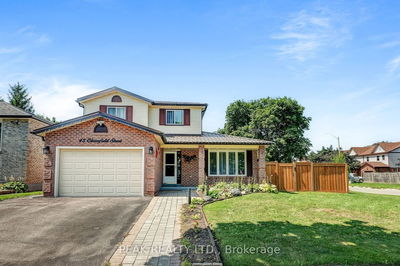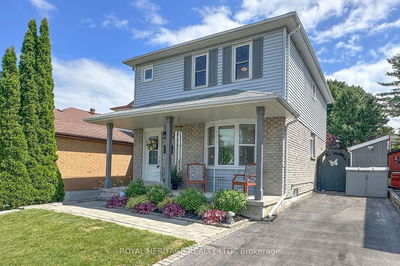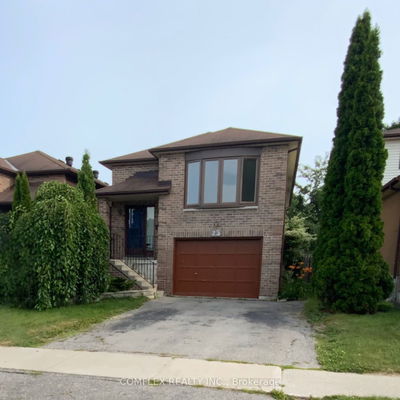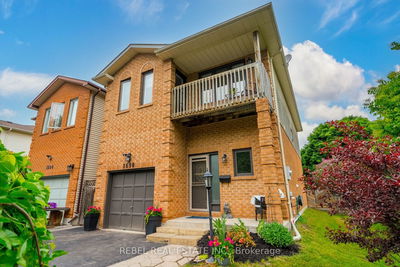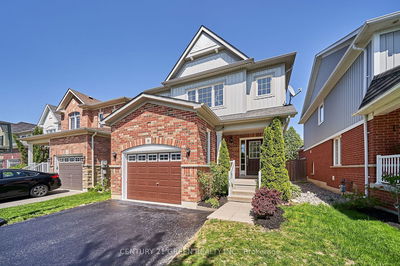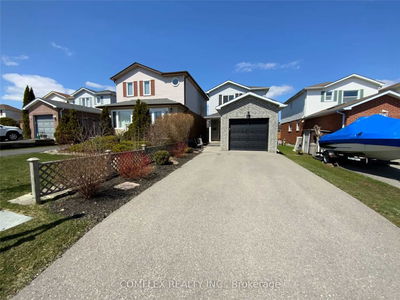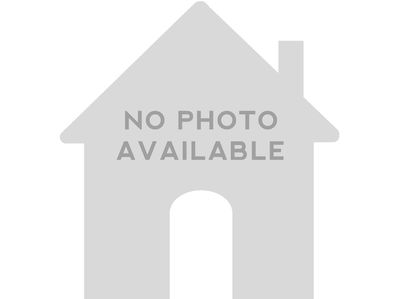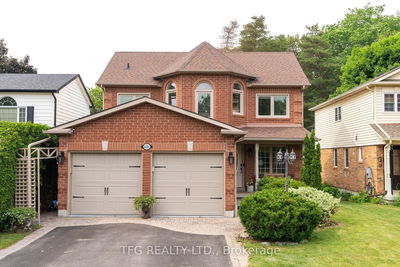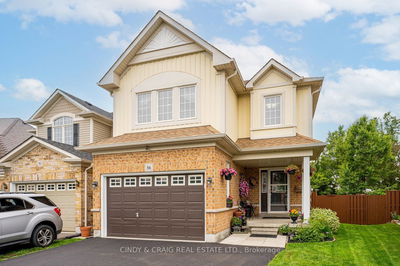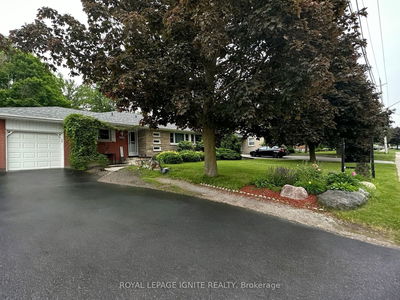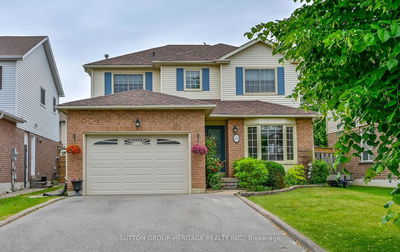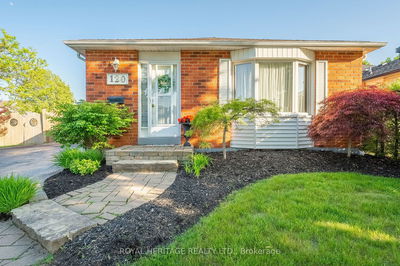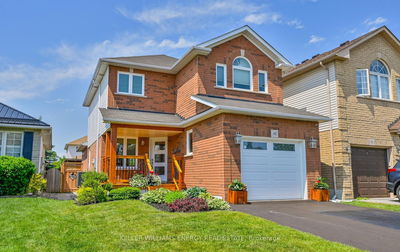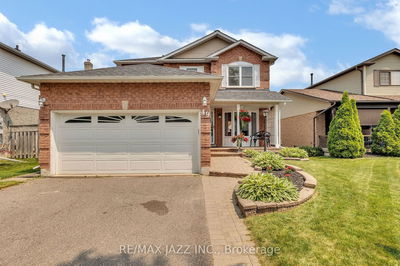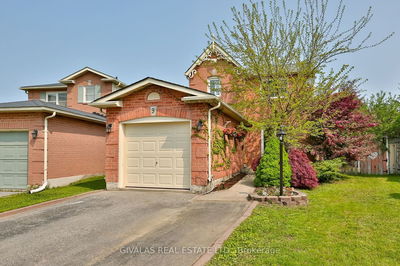Exquisite family home on a serene family-friendly court. This captivating home offers the perfect blend of modern luxury and cozy comfort. Enjoy the warmth and ambiance of the fireplace in the sunroom, connected to the renovated kitchen. The luxurious primary bedroom offers a 5-piece En-Suite, balcony, and walk-in closet. Step outside to a backyard that's your very own private paradise. The property backs onto a forested area, offering tranquility and natural beauty right at your doorstep.
Property Features
- Date Listed: Tuesday, August 29, 2023
- Virtual Tour: View Virtual Tour for 10 Springfield Lane
- City: Clarington
- Neighborhood: Courtice
- Major Intersection: Nash Rd. & Centerfield Dr.
- Full Address: 10 Springfield Lane, Clarington, L1E 1L9, Ontario, Canada
- Kitchen: Ceramic Floor, Quartz Counter, Backsplash
- Living Room: Laminate, Bay Window, Crown Moulding
- Family Room: Laminate, Electric Fireplace, Crown Moulding
- Listing Brokerage: Royal Lepage Terrequity Realty - Disclaimer: The information contained in this listing has not been verified by Royal Lepage Terrequity Realty and should be verified by the buyer.






