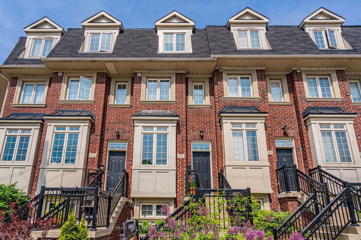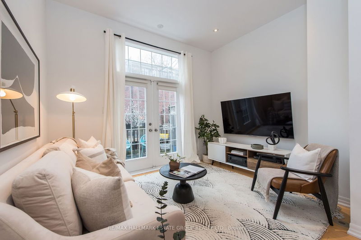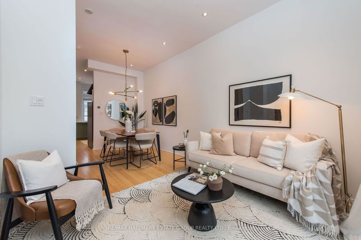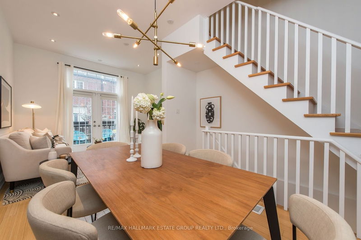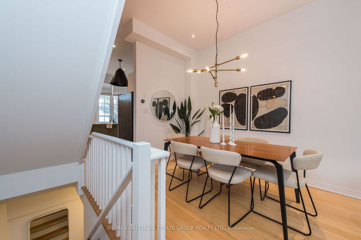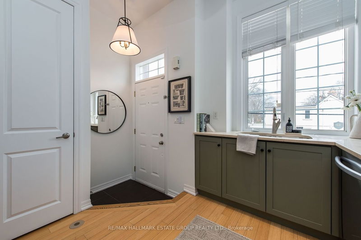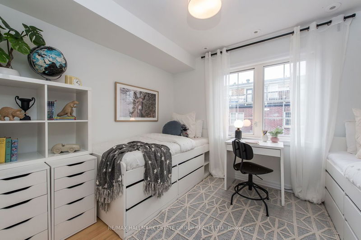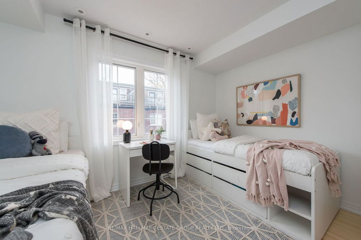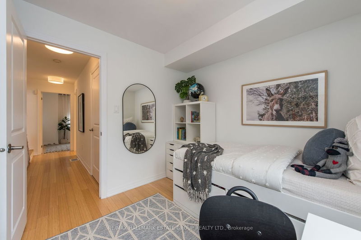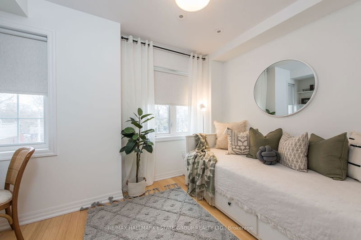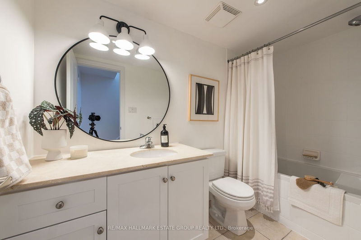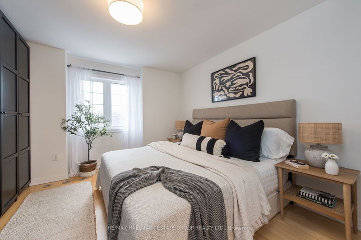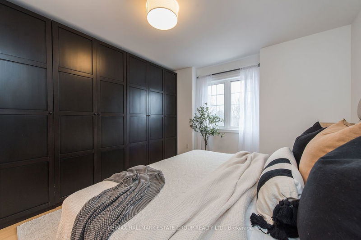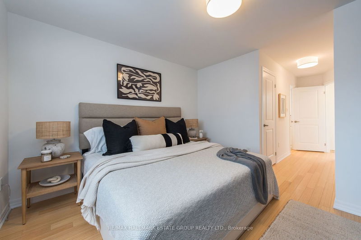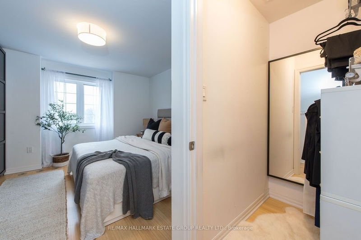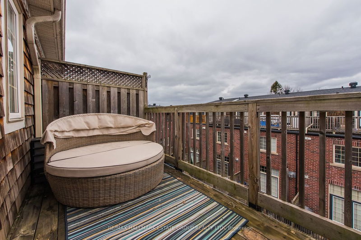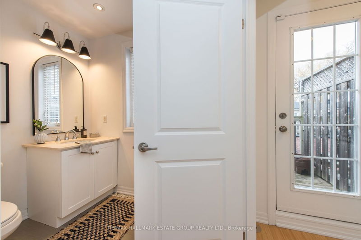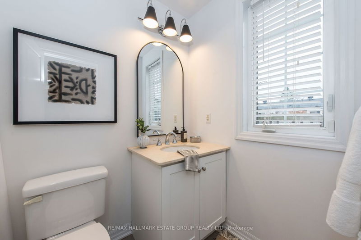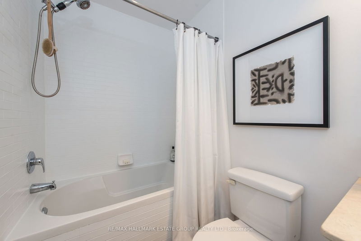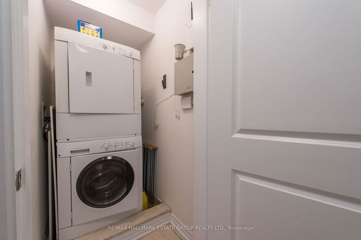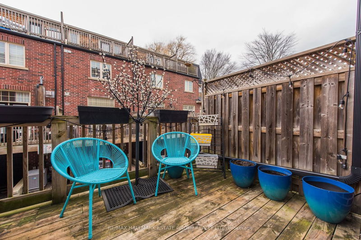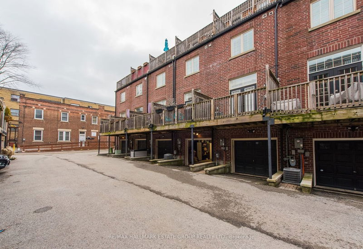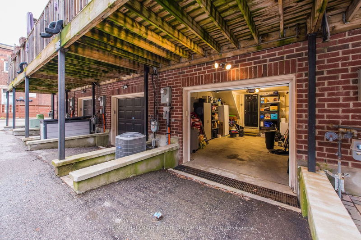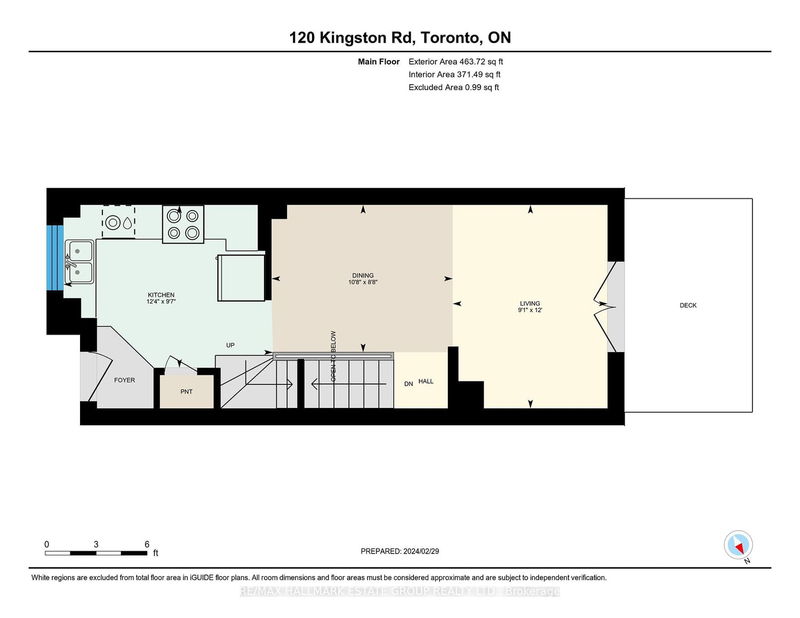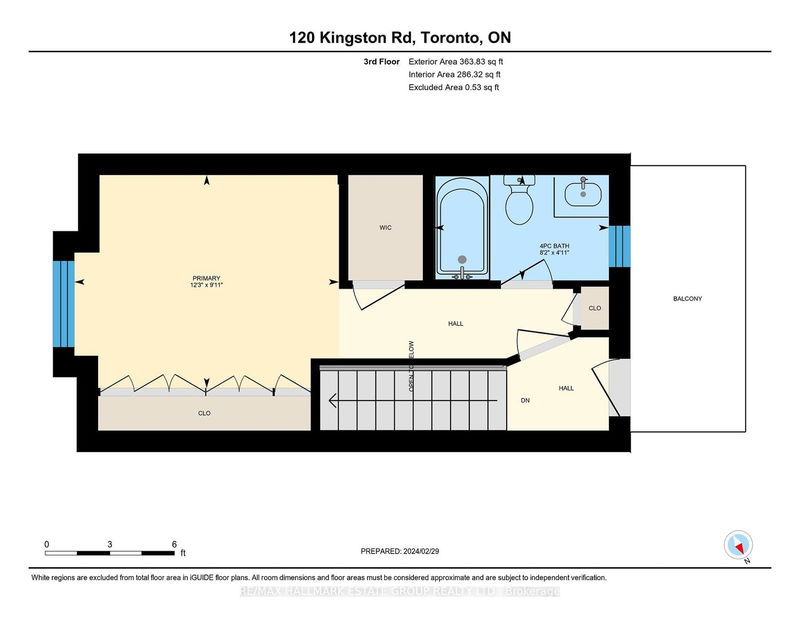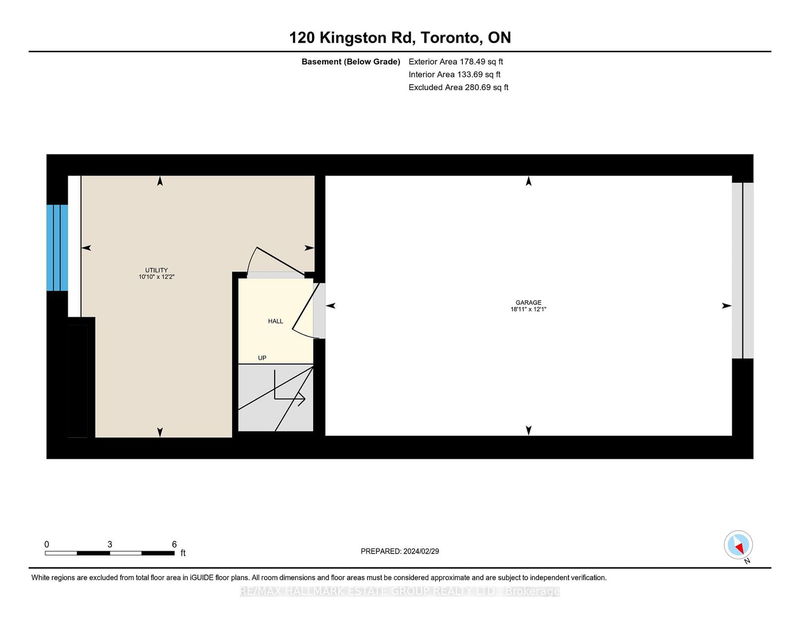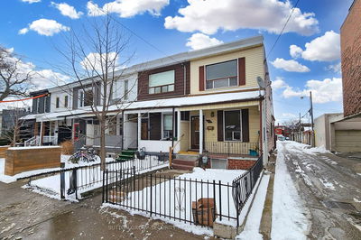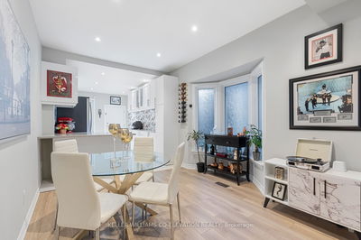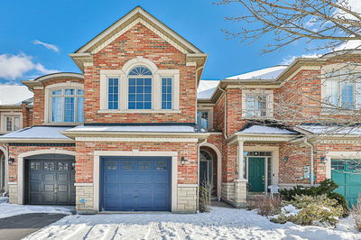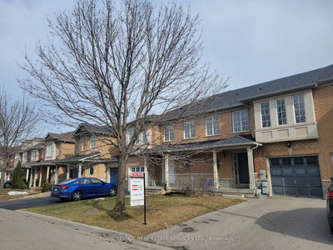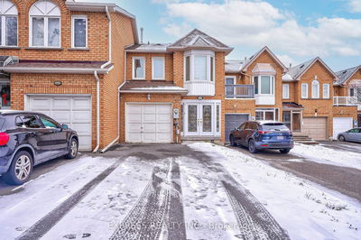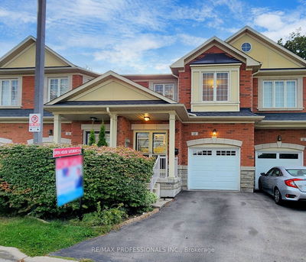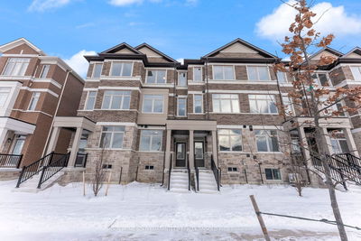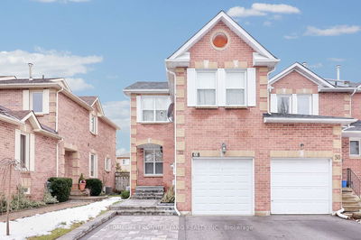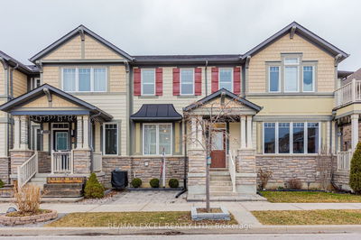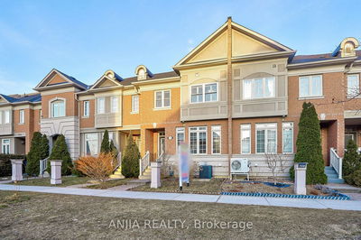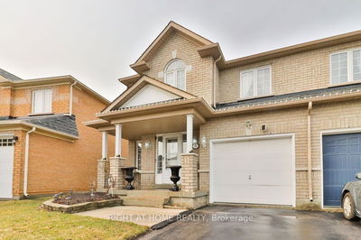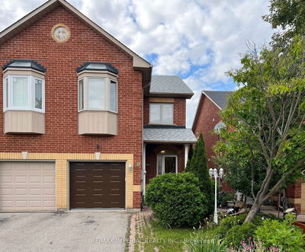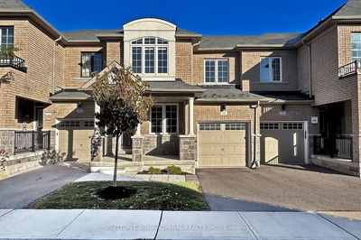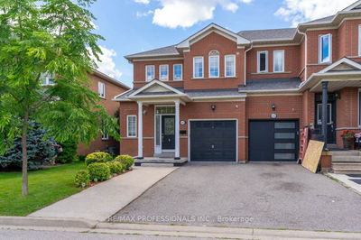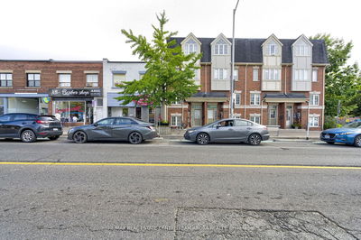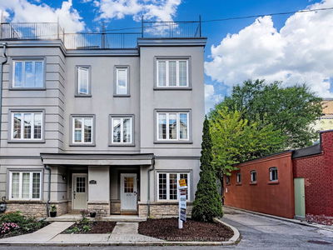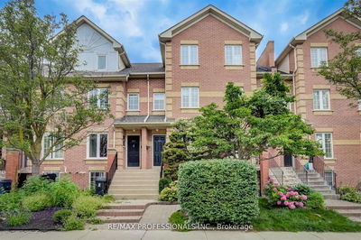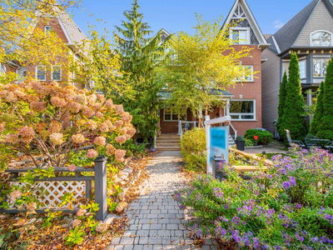Welcome to this gorgeous townhome that seamlessly blends modern features with functional comfort. Whether youre a growing family, a downsizer, or an individual seeking space, this home caters to your lifestyle. With 10-foot ceilings and tall windows, natural light floods every corner. Lovely kitchen w/ 2-tone olive & white shaker cabinets, upgraded hardware, marble counters, and stainless appliances! Great open concept living & dining area w/ double French doors to deck. Blonde wood flrs thru-out, including stairs & railings! 2nd floor has 2 spacious bdrms, laundry & a pretty 4-piece bath w/ marble counter, and elegant round mirror! 3rd fl private primary haven. Wall to wall closets plus walk-in closet too! Beautiful 4-pc ensuite bath w/upgraded lighting, mirror & marble counter & a private balcony. Close to schools, parks, and public transit cinema, History, LCBO & shops! And when you crave the beach, its just a short jaunt away.
Property Features
- Date Listed: Thursday, February 29, 2024
- Virtual Tour: View Virtual Tour for 120 Kingston Road
- City: Toronto
- Neighborhood: The Beaches
- Full Address: 120 Kingston Road, Toronto, M4L 1S7, Ontario, Canada
- Kitchen: Closet, Quartz Counter, Stainless Steel Appl
- Living Room: Window Flr To Ceil, Pot Lights, W/O To Balcony
- Listing Brokerage: Re/Max Hallmark Estate Group Realty Ltd. - Disclaimer: The information contained in this listing has not been verified by Re/Max Hallmark Estate Group Realty Ltd. and should be verified by the buyer.

