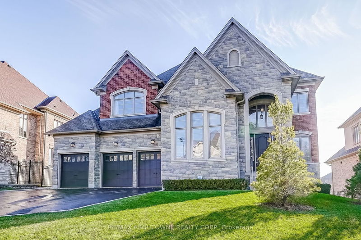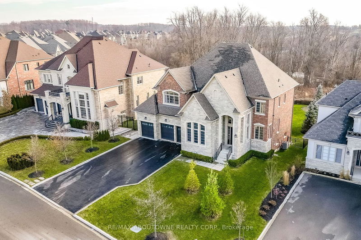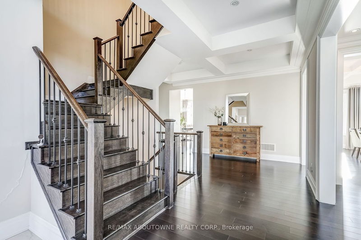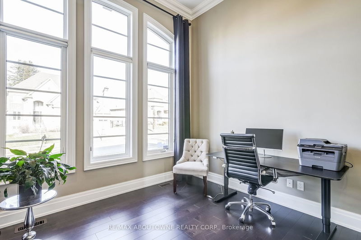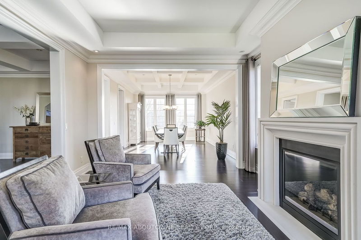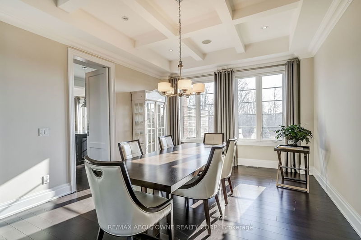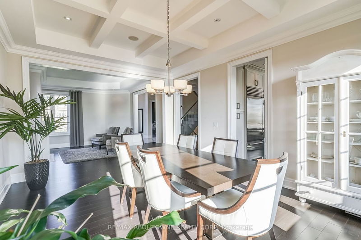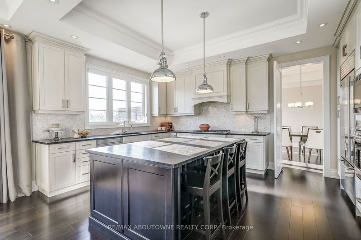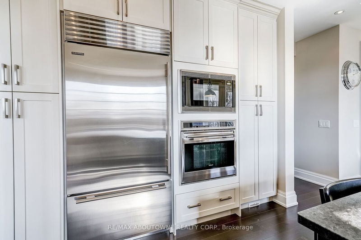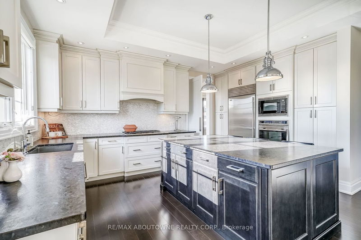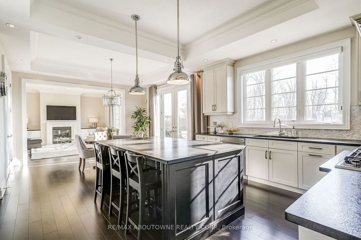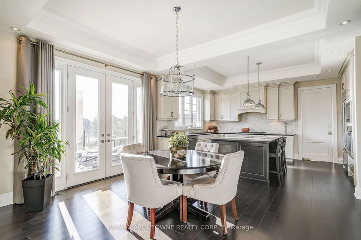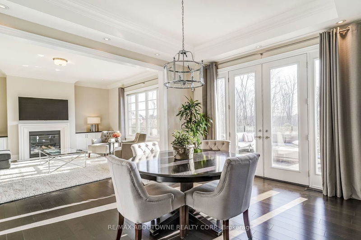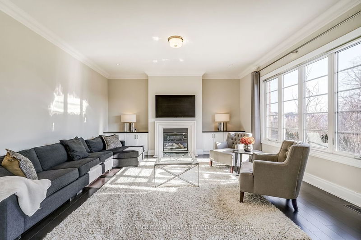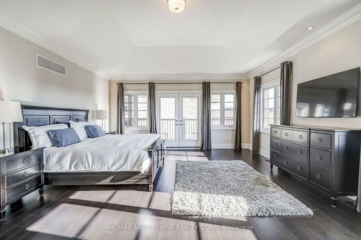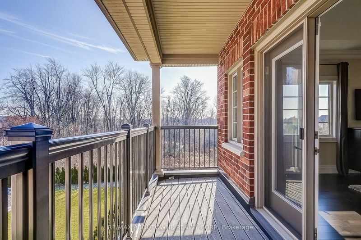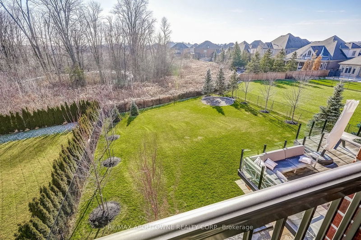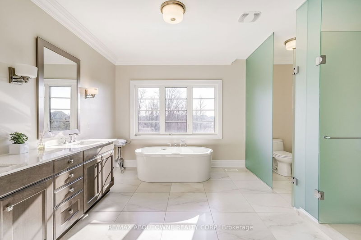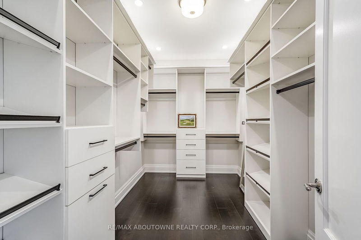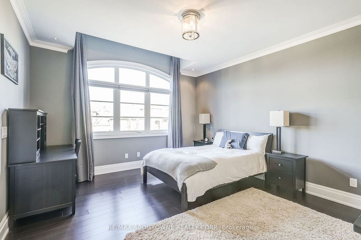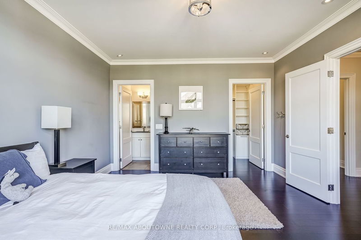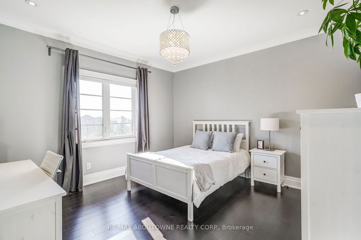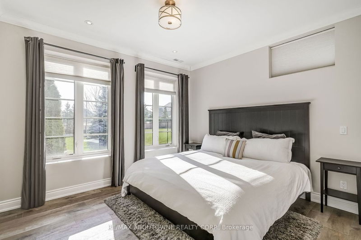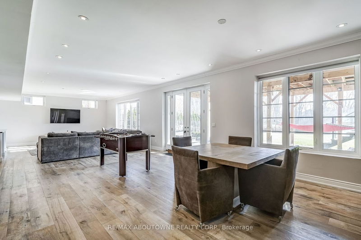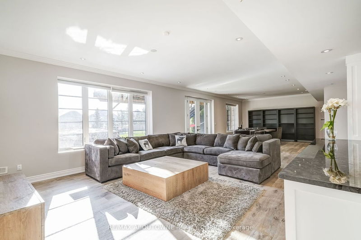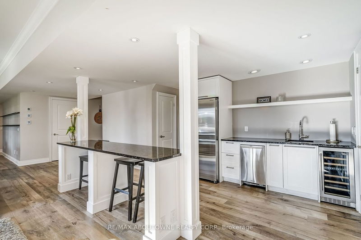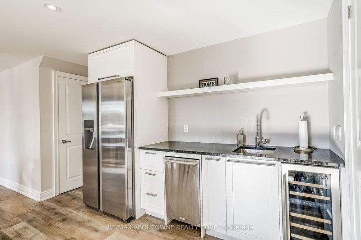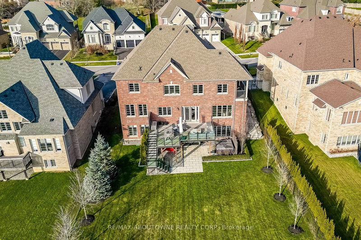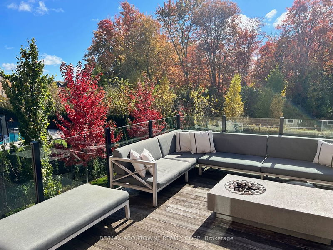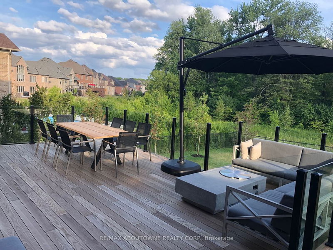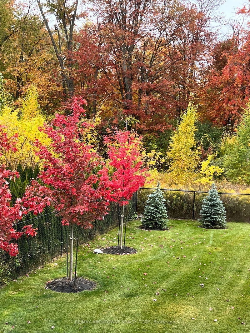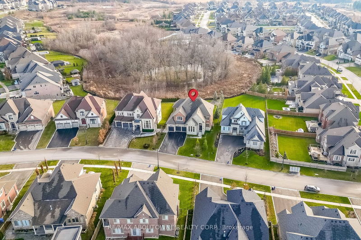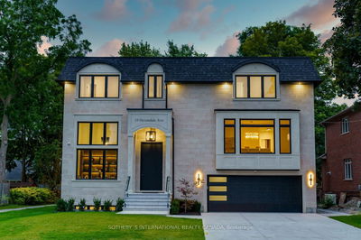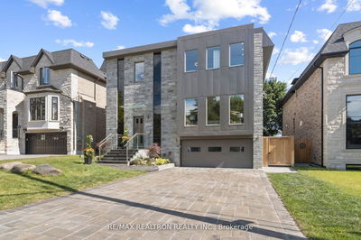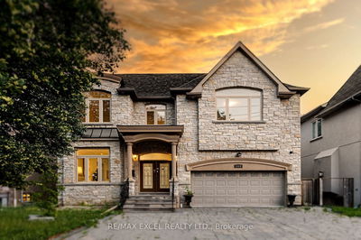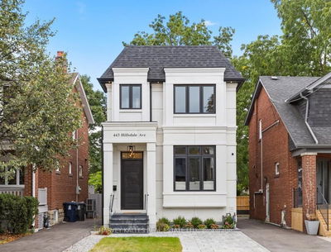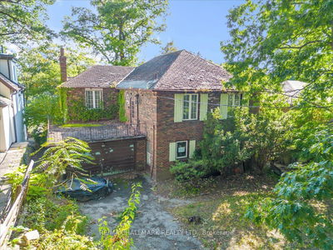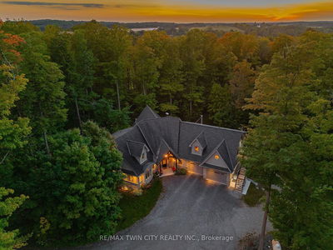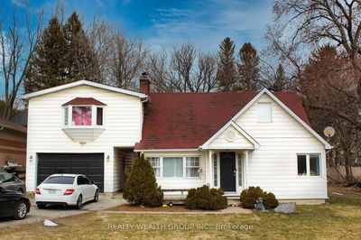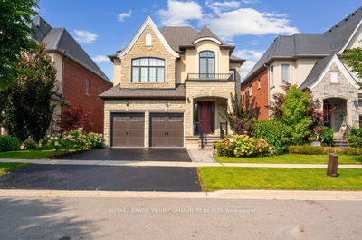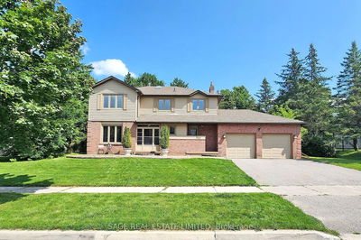Welcome to this exquisite Gluckstein Designed Home, in a prestigious estate on a premium south-facing ravine lot. A welcoming grand foyer boasts soaring 14" ceilings and convenient walk-in closet. Main floor library/den, perfect for a home office. Bright eat-in chef's kitchen features leather/honed finish on granite counters and island, complemented by top-of-the line Wolf appliances. Oversized dining room, fireplace in Living and Family room. Deck from FR overlooks conservation area. Primary bedroom o/looks ravine, two huge w/i closet/dressing rooms. All upstairs bedrooms have en-suite. Second staircase to fully finished w/o basement, imported Italian floor tiles and underfloor heating, The rec. room is flooded with natural light and features a games area, Yoga/Gym room, sauna. Wet bar/kitchenette overlooks the recreation room, providing added convenience. Two bedrooms, a bathroom, and ample storage complete this lower level retreat. Patio from basement to hot tub. 6 mins. walk to GO
Property Features
- Date Listed: Friday, December 01, 2023
- Virtual Tour: View Virtual Tour for 25 Richard Serra Court
- City: King
- Neighborhood: King City
- Major Intersection: Keele/King/Vaughan
- Full Address: 25 Richard Serra Court, King, L7B 0A7, Ontario, Canada
- Living Room: Fireplace
- Kitchen: B/I Appliances, Breakfast Area, Centre Island
- Family Room: Fireplace, Built-In Speakers, W/O To Deck
- Listing Brokerage: Re/Max Aboutowne Realty Corp. - Disclaimer: The information contained in this listing has not been verified by Re/Max Aboutowne Realty Corp. and should be verified by the buyer.

