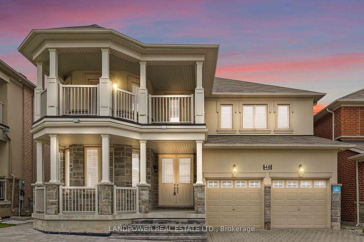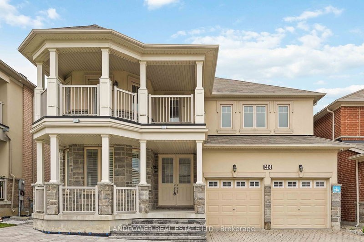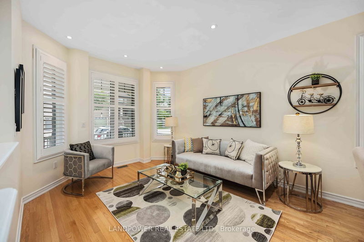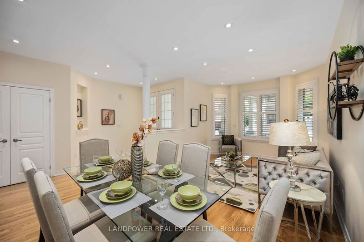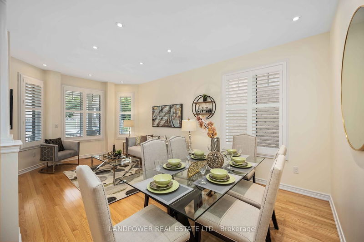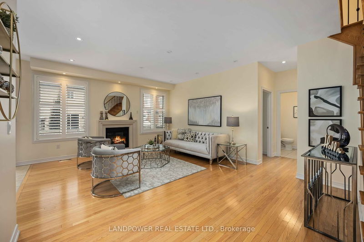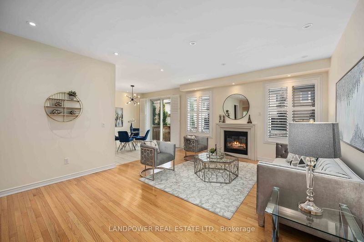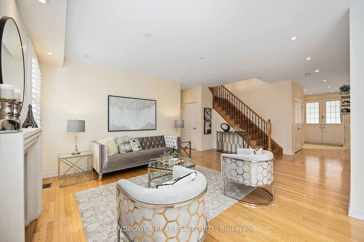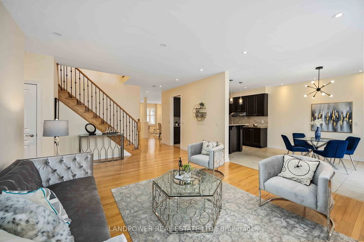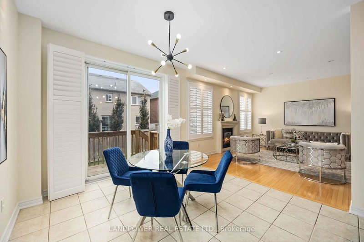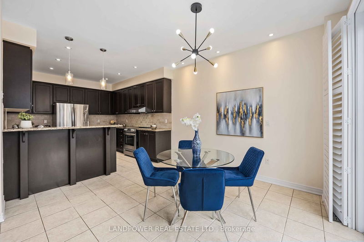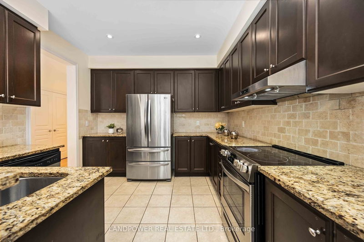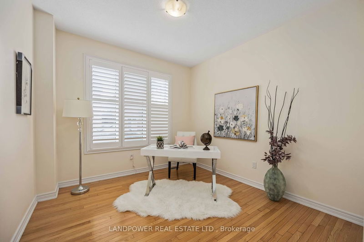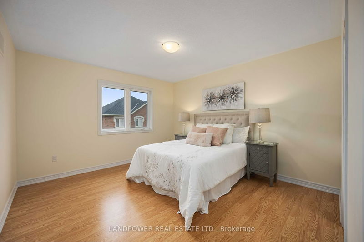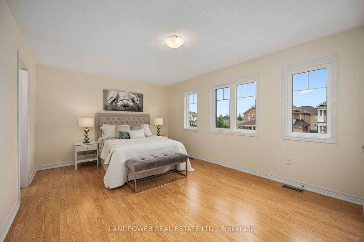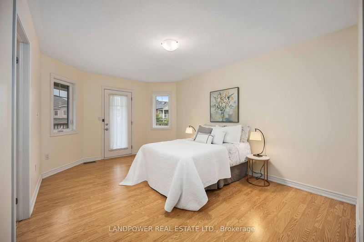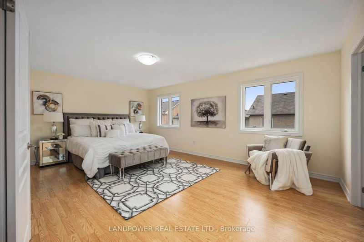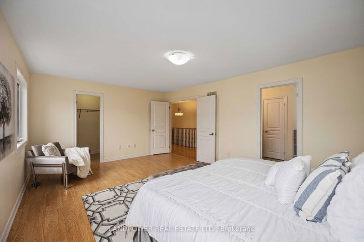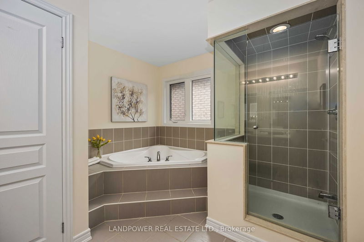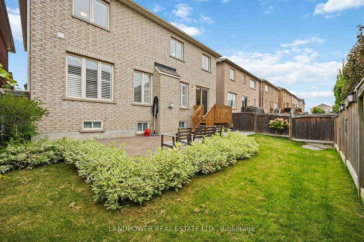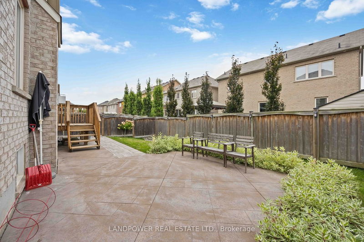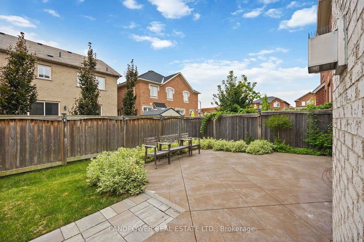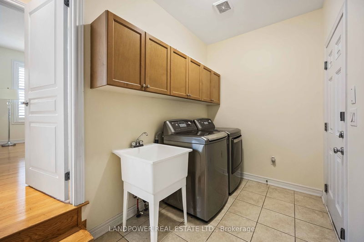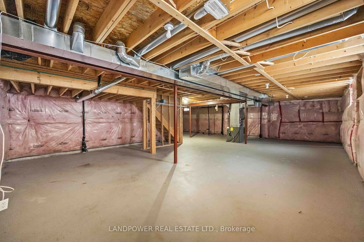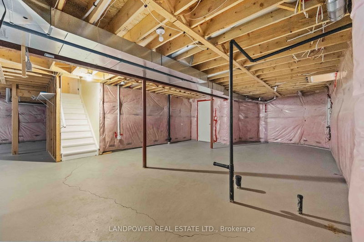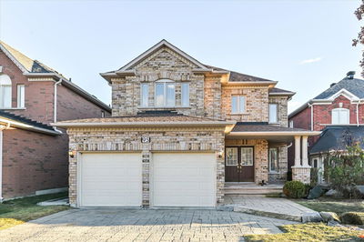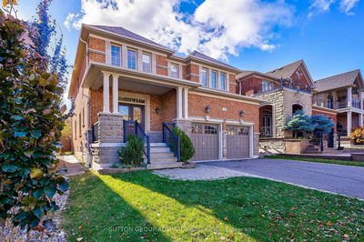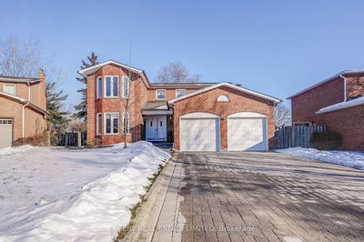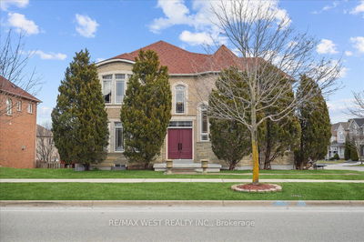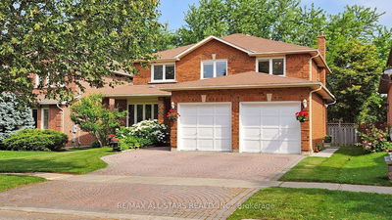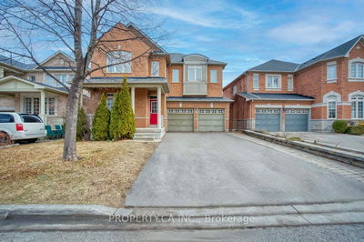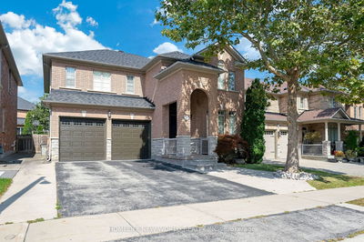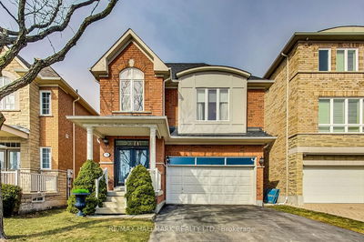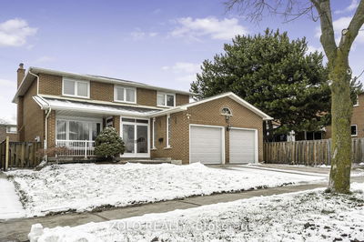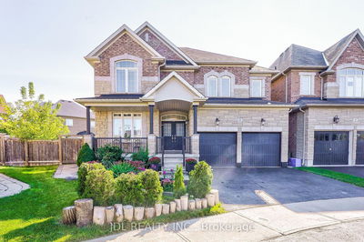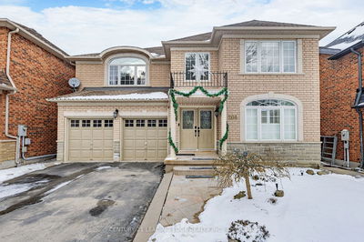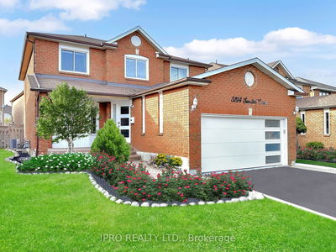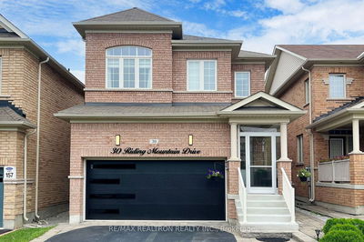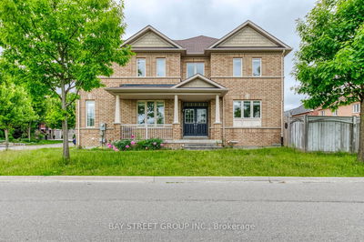Rarely Offered! Stunning 4 bed, 4 bath Aspen Ridge built detached home situated on a tranquil street in the sought after Jefferson community in Richmond Hill. Property features almost 2900sqft above grade. Professionally widened interlocking in backyard & driveway that fits up to 5 cars with no sidewalk. Large home office on main floor that can be easily converted into a future 5th bedroom or in-law suite. 9ft high ceilings on main floor. Tons of natural light throughout the home. Spacious kitchen with extended cabinets, granite countertops & eat-in breakfast bar. Upgraded stairs with black iron pickets. Pot lights throughout. Second floor features 3 full bathrooms. Basement rough-in for future 3pc bath. Upgraded taller main entrance, 200Amps, freshly painted walls. Close proximity to Lake Wilcox, Bond Lake & Oak Ridges, Hwy 404, Gormley GO, Sobeys, Farm Boy, Movati gym & top schools. Don't miss out on this unique opportunity!
Property Features
- Date Listed: Thursday, February 15, 2024
- Virtual Tour: View Virtual Tour for 48 Farmhouse Crescent
- City: Richmond Hill
- Neighborhood: Jefferson
- Major Intersection: Yonge St/Jefferson Side Rd
- Full Address: 48 Farmhouse Crescent, Richmond Hill, L4E 0M1, Ontario, Canada
- Family Room: Hardwood Floor, Window, Pot Lights
- Living Room: Hardwood Floor, Fireplace, Combined W/Dining
- Kitchen: Granite Counter, Eat-In Kitchen, Combined W/Dining
- Listing Brokerage: Landpower Real Estate Ltd. - Disclaimer: The information contained in this listing has not been verified by Landpower Real Estate Ltd. and should be verified by the buyer.

