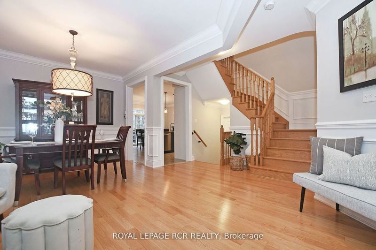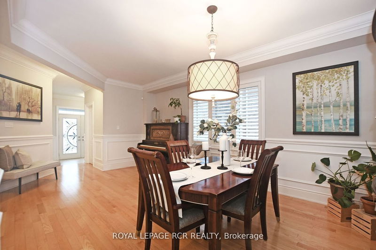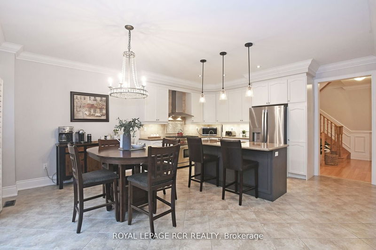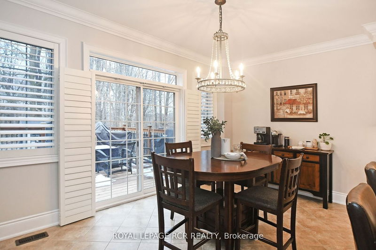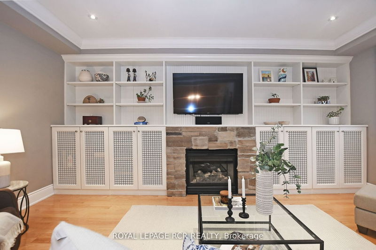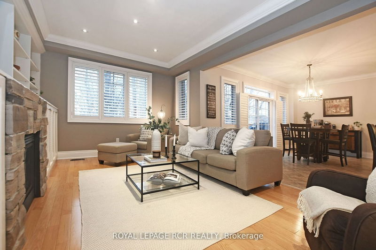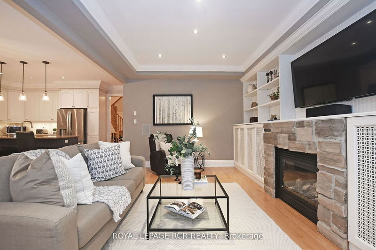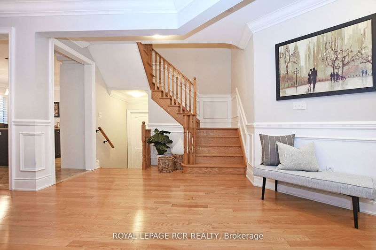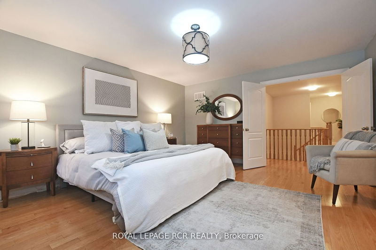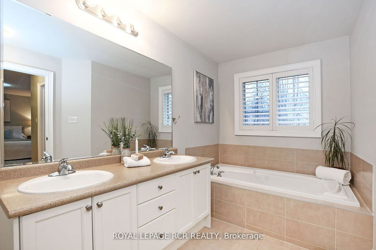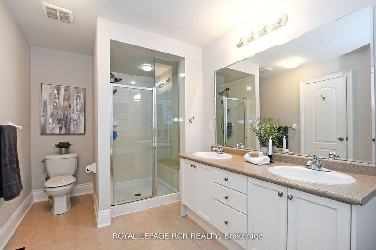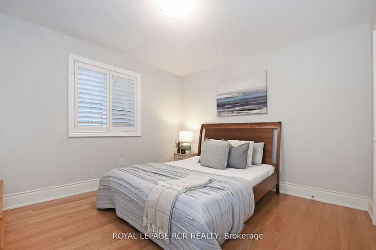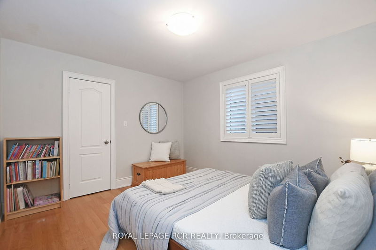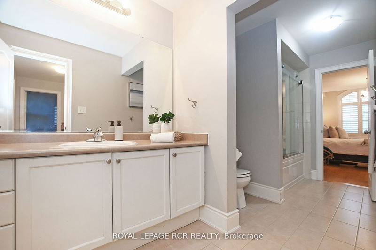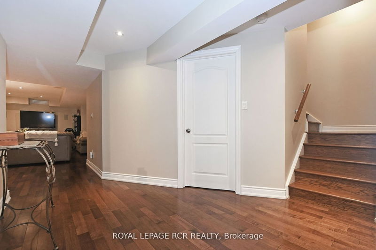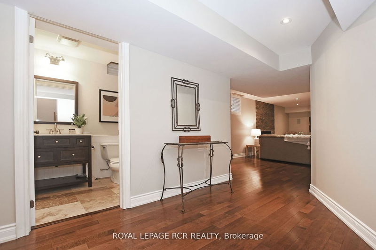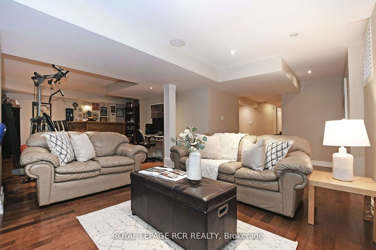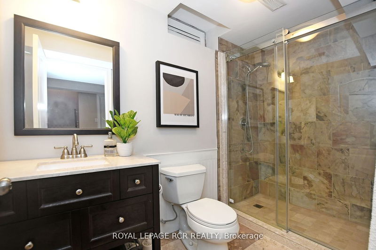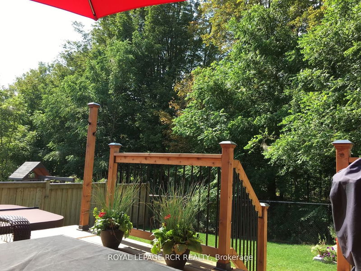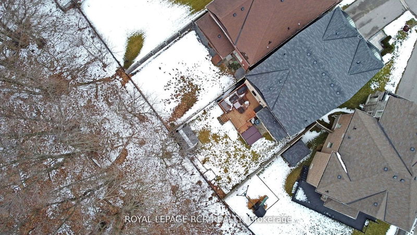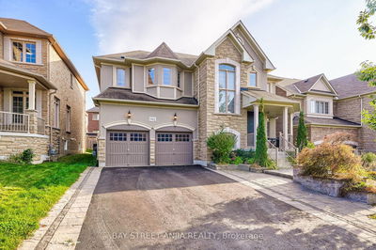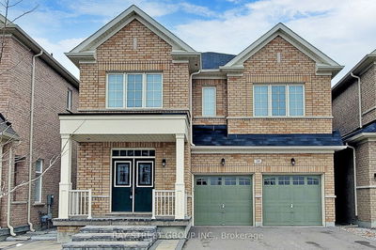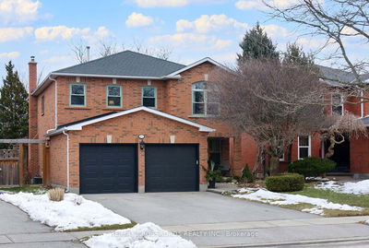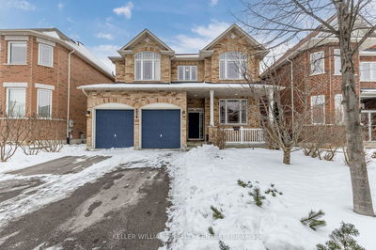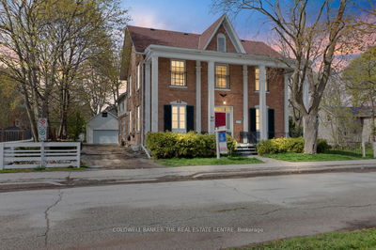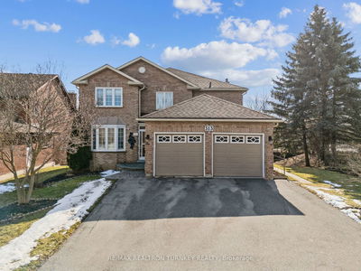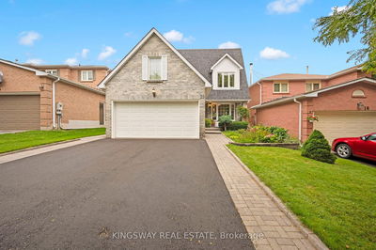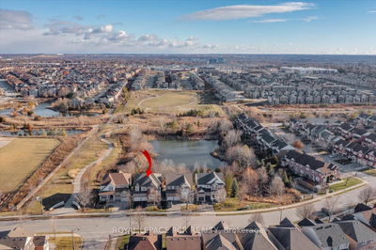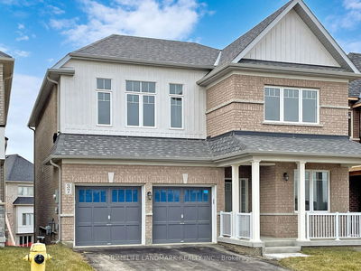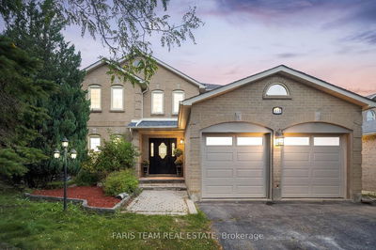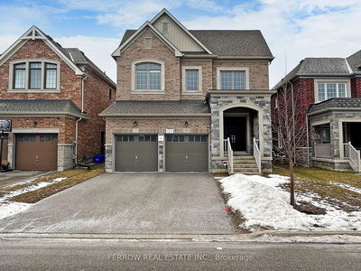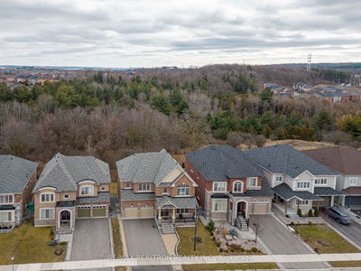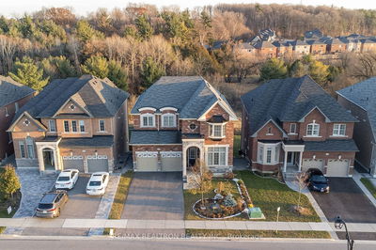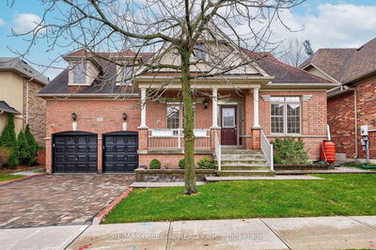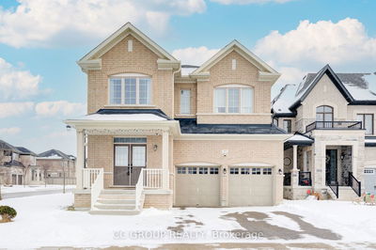Located in the beautiful and sought-after Copperhills in Stonehaven-Wyndham Village, this stunning & spacious 4-bedroom 5-bathroom home is waiting for you! Step inside the open concept main floor that boasts smooth ceilings and crown mouldings throughout. You are sure to fall in love with the inviting & bright family room that offers a gas fireplace and feature wall with built ins - the perfect place to relax & spend time with family! Stunning and modern kitchen features an island, undermount lighting, stainless-steel appliances and is combined with the breakfast area featuring a sliding door walk out to the large deck! Walk upstairs through the double doors into the welcoming and oversized primary suite, fully equipped with his/her walk-in closets, smooth ceilings, and a captivating 5-piece ensuite. 3 more bedrooms, 2 of which have ensuites, complete the second floor. Finished basement features an office, 3-piece bathroom, ample storage ,and a fabulous flex area with a gas fireplace.
Property Features
- Date Listed: Friday, February 23, 2024
- Virtual Tour: View Virtual Tour for 1296 Mccron Crescent
- City: Newmarket
- Neighborhood: Stonehaven-Wyndham
- Major Intersection: Leslie St/Cenotaph Blvd
- Full Address: 1296 Mccron Crescent, Newmarket, L3X 0C7, Ontario, Canada
- Living Room: Hardwood Floor, Wainscoting, Combined W/Dining
- Family Room: Pot Lights, Hardwood Floor, Gas Fireplace
- Kitchen: Stainless Steel Appl, Centre Island, Marble Counter
- Listing Brokerage: Royal Lepage Rcr Realty - Disclaimer: The information contained in this listing has not been verified by Royal Lepage Rcr Realty and should be verified by the buyer.


