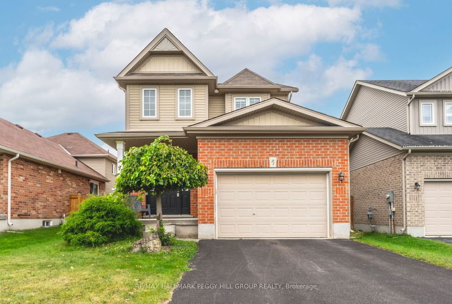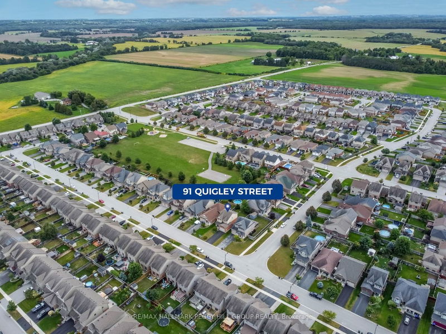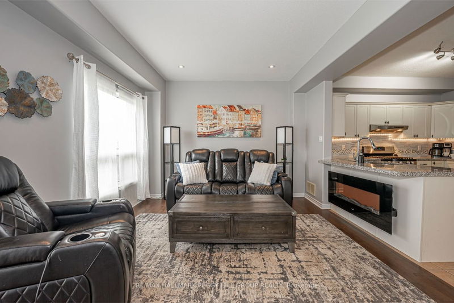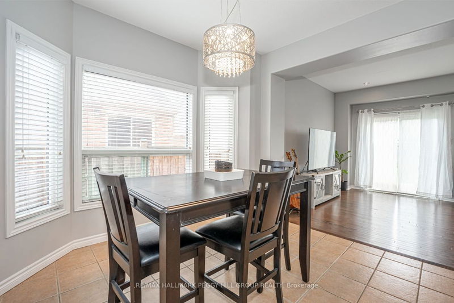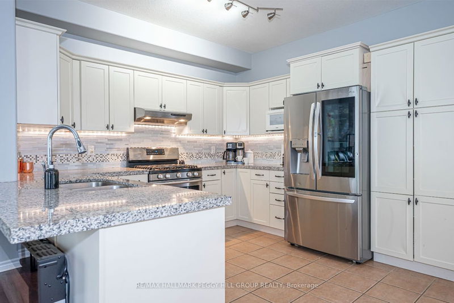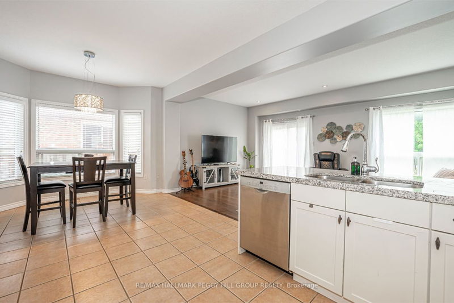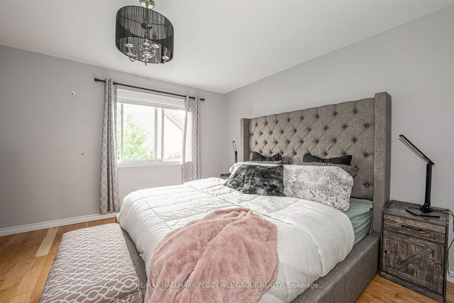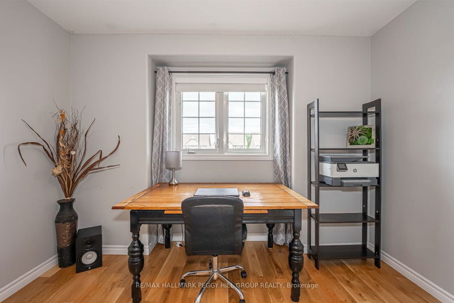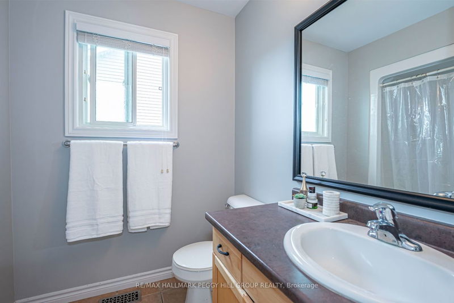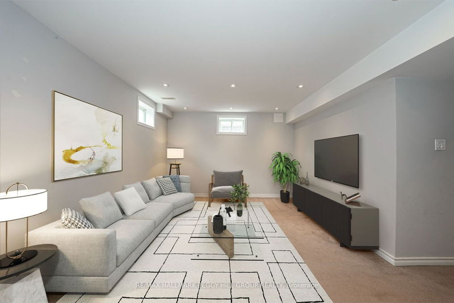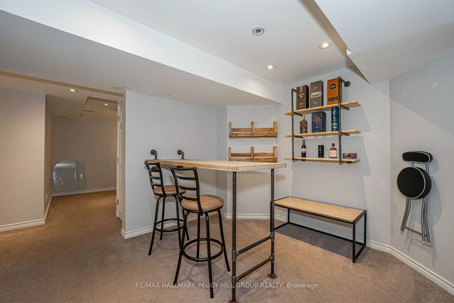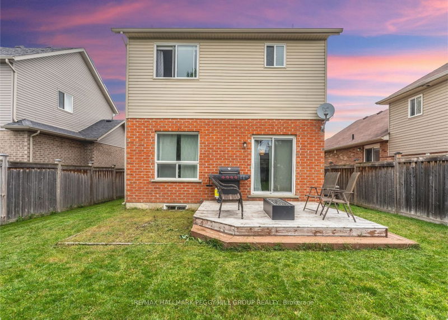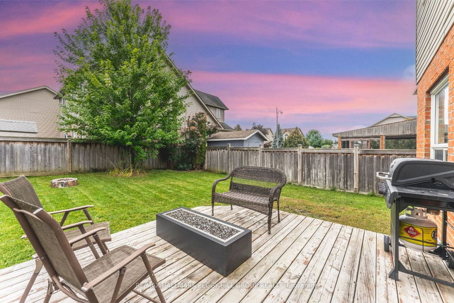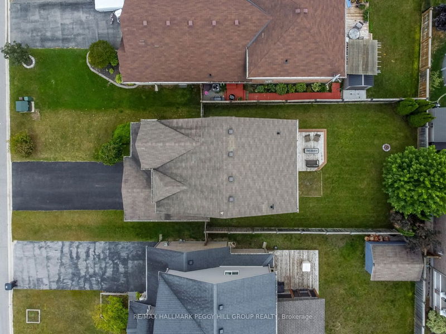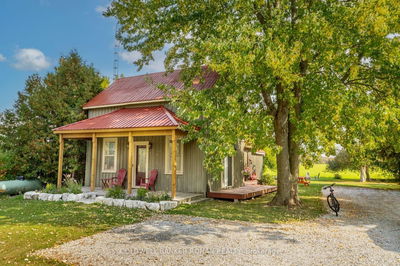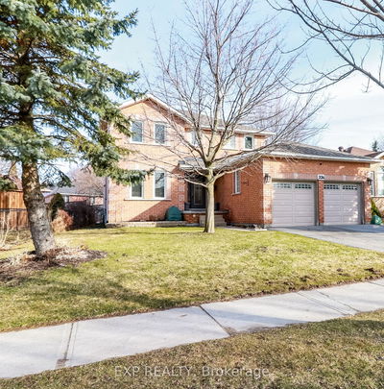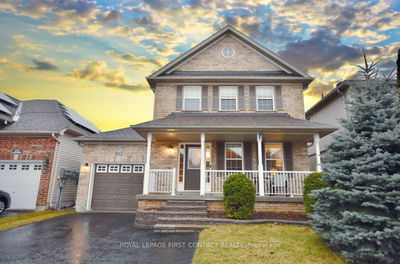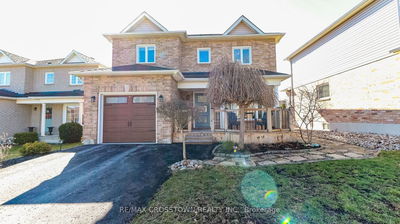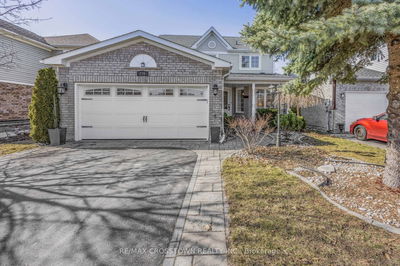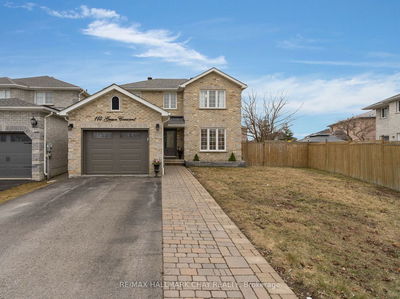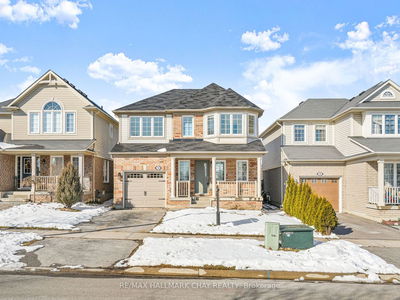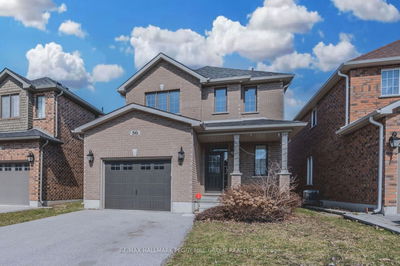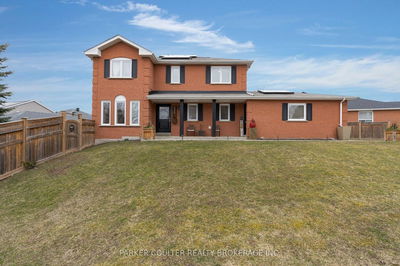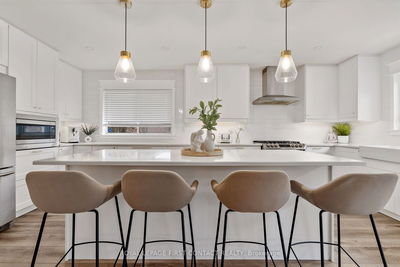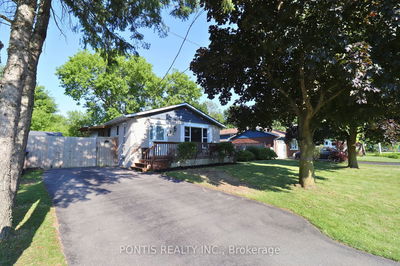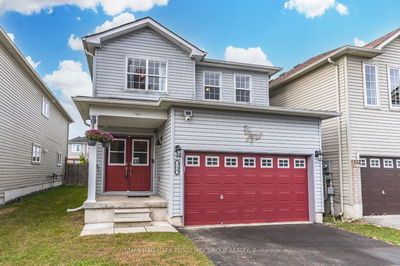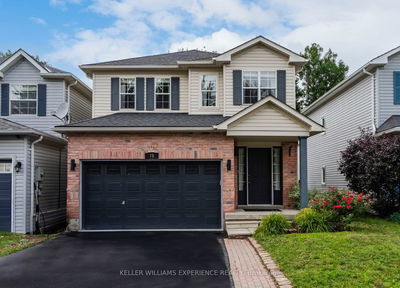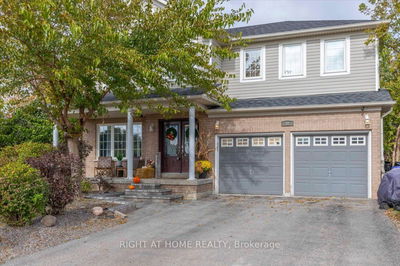SPACIOUS 3-BEDROOM HOME WITH MODERN UPGRADES & PRIME LOCATION! Welcome to 91 Quigley Street. Ideally located near Angus, Base Borden, Barrie & the Honda plant, with easy access to Highway 90. Spanning over 1,400 sqft, the interior welcomes you with a charming foyer granting access to the garage, 9 ceilings & a conveniently located 2pc bath. The kitchen is a highlight, boasting quartz countertops, newer s/s appliances & a pantry. The living room is welcoming with h/w floors & an electric f/p, leading to a fully fenced backyard featuring a spacious deck & a gas fire pit. Upstairs, h/w floors continue & a versatile office nook complements the primary bedroom, which includes a w/i closet & a 3pc ensuite. Two additional bedrooms & a 4pc bathroom complete the upper level. The finished lower level, with 8 ceilings, presents a family room equipped with a bar area & laundry room. Noteworthy updates include newer shingles, a hot water tank, 100-amp service & a H/E furnace installed in 2009.
Property Features
- Date Listed: Wednesday, March 06, 2024
- Virtual Tour: View Virtual Tour for 91 Quigley Street
- City: Essa
- Neighborhood: Angus
- Full Address: 91 Quigley Street, Essa, L0M 1B6, Ontario, Canada
- Kitchen: Tile Floor
- Living Room: Hardwood Floor
- Listing Brokerage: Re/Max Hallmark Peggy Hill Group Realty - Disclaimer: The information contained in this listing has not been verified by Re/Max Hallmark Peggy Hill Group Realty and should be verified by the buyer.

