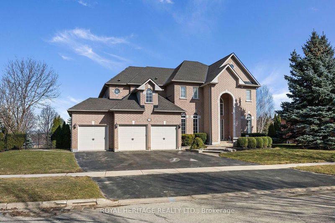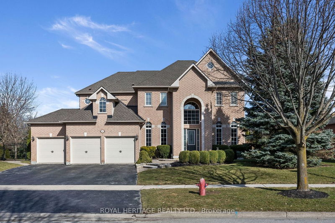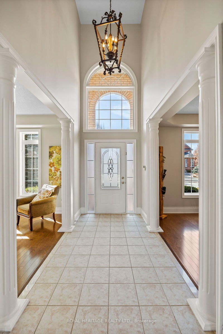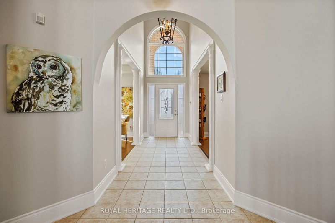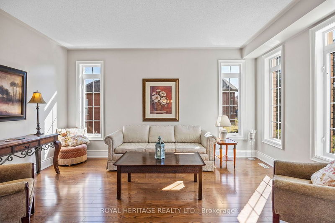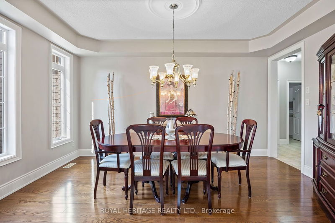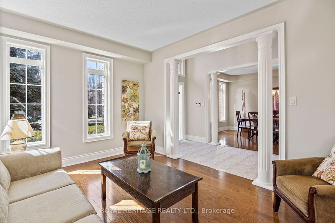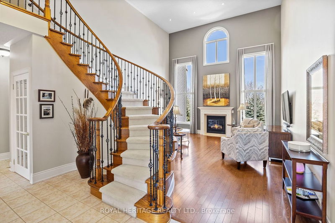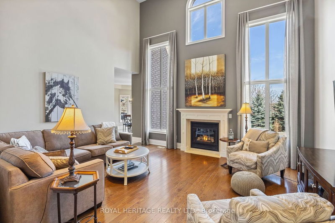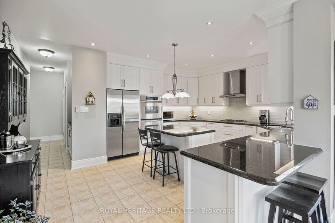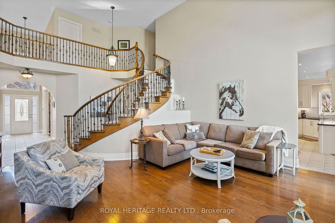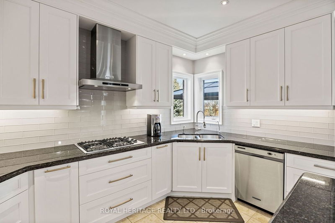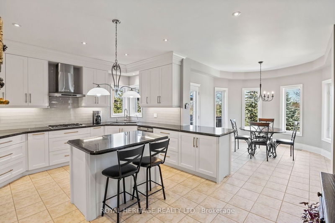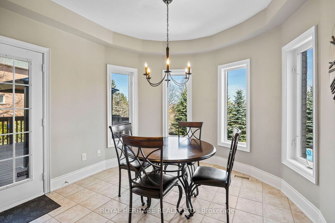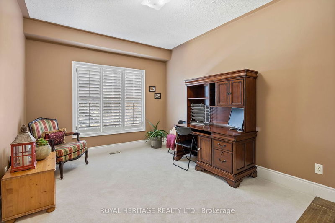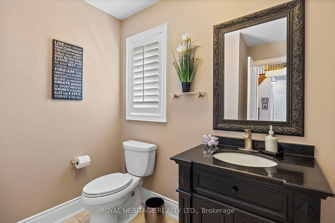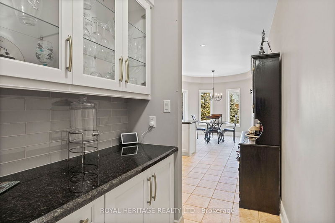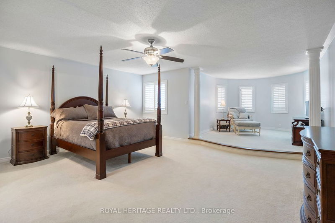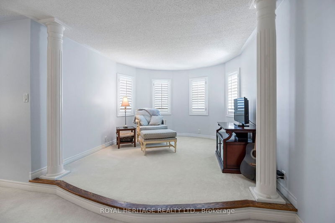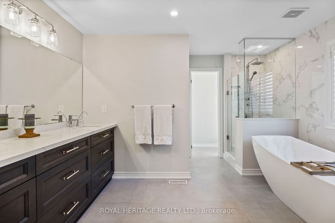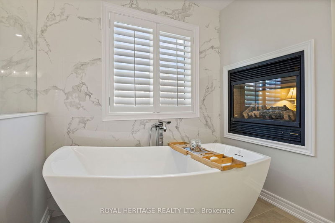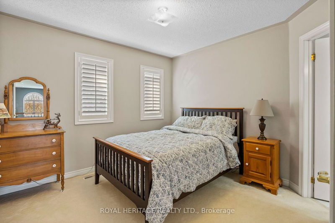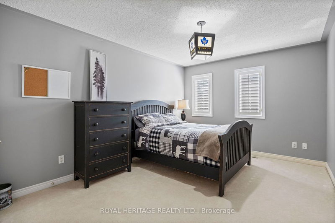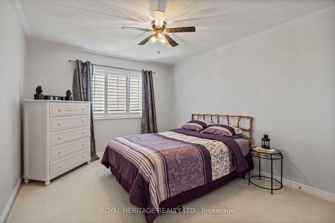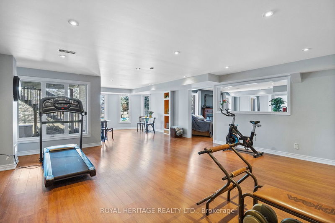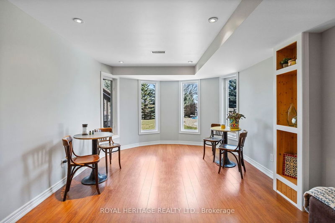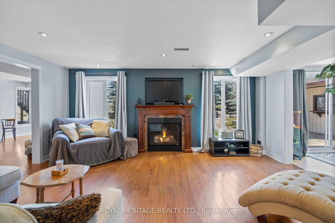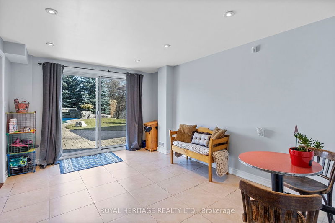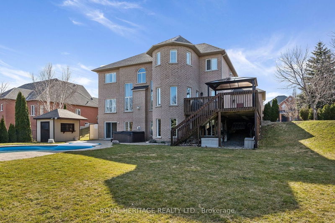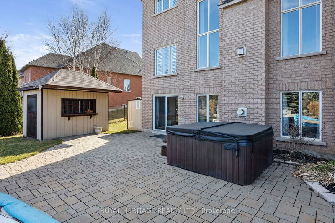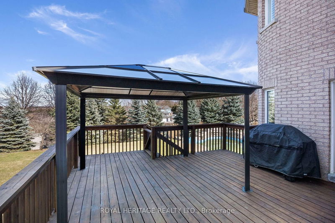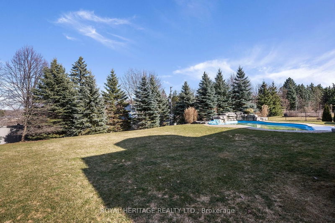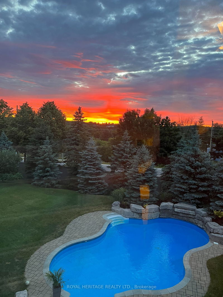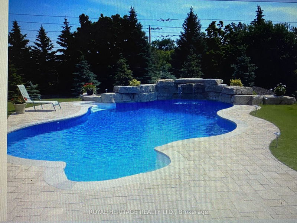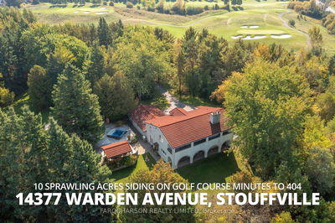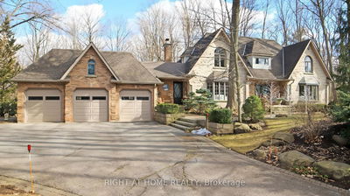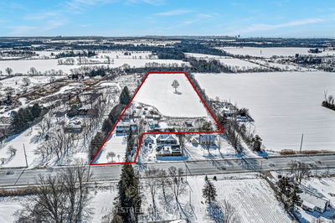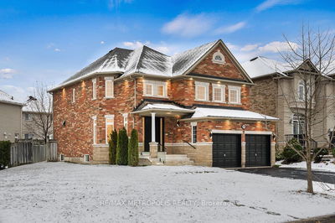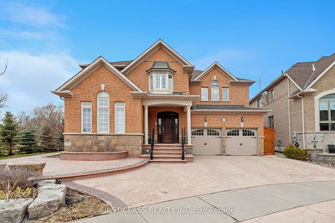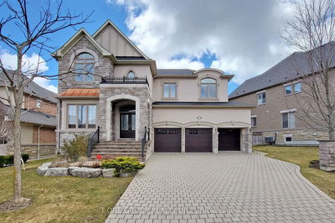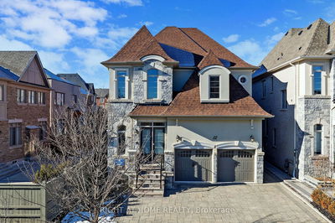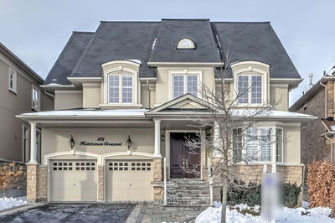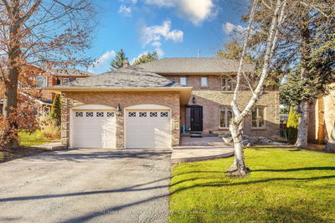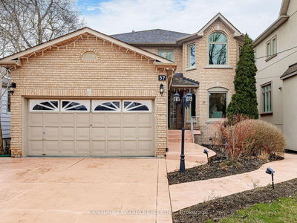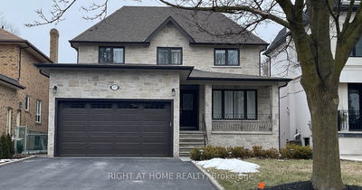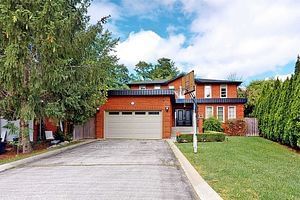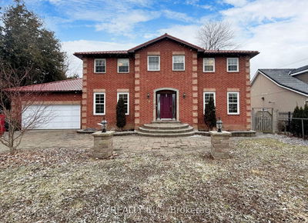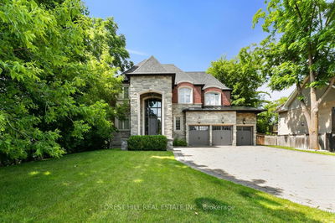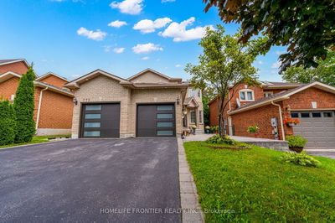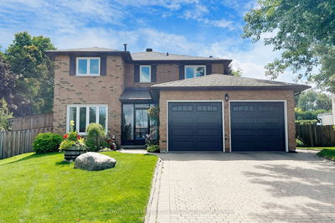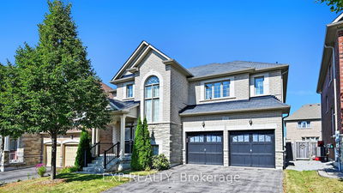Welcome to Stunning 1089 Far North Circle located in the coveted community of Stonehaven! This Spacious, Well Maintained, Stately Executive Home is Situated on a Sprawling Half Acre Lot. Gorgeous Curb Appeal & 3 Bay Garage! Centre Hall Plan 18 Ft Ceiling in Entry , Formal Separate Dining and Living Rms, Flowing through to the Bright, Inviting Family Rm W/ 10 Ft Windows, Gas Fireplace, overlooking the Spectacular Backyard Oasis! Updated High-end Kitchen W/ Granite Counters, Centre Island & Butler's Pantry! Main Floor Office is an added bonus! The Second Floor W/ 4 Spacious Bdrms Features a Primary Retreat W/ 5 Pce Ensuite(2024) In-floor Heating, Walk-in Closet, 2-Way Gas Fireplace & Sitting Area. Guest Suite includes 2nd Ensuite Bath! Finished Walkout Basement With Separate Entrance, Fireplace, Bdrm & 3Pce Bath! Inground Salt Water Pool W/ Waterfall, Cabana & Hot Tub. Boasting over 5000 Square Feet of Beautifully Maintained & Upgraded Living Space. Ideal for Multigenerational Living!
Property Features
- Date Listed: Monday, March 25, 2024
- Virtual Tour: View Virtual Tour for 1089 Far North Circle
- City: Newmarket
- Neighborhood: Stonehaven-Wyndham
- Major Intersection: Leslie & Mulock
- Living Room: Formal Rm, O/Looks Frontyard, Hardwood Floor
- Family Room: Gas Fireplace, O/Looks Pool, Hardwood Floor
- Kitchen: Centre Island, Eat-In Kitchen, W/O To Deck
- Family Room: Gas Fireplace, O/Looks Pool, W/O To Patio
- Listing Brokerage: Royal Heritage Realty Ltd. - Disclaimer: The information contained in this listing has not been verified by Royal Heritage Realty Ltd. and should be verified by the buyer.

