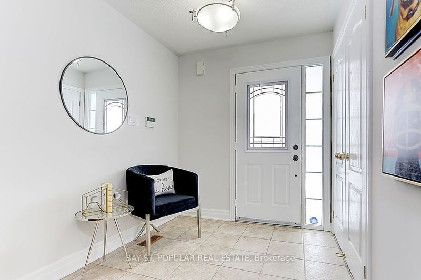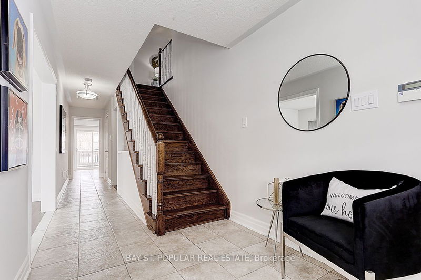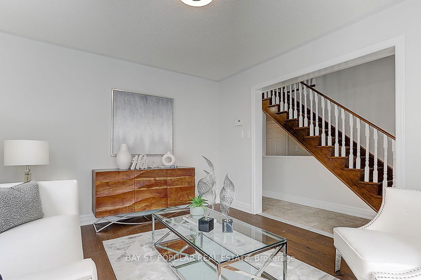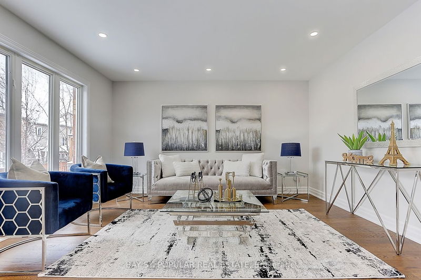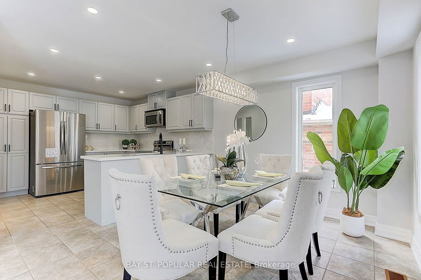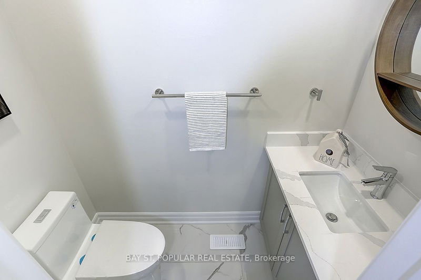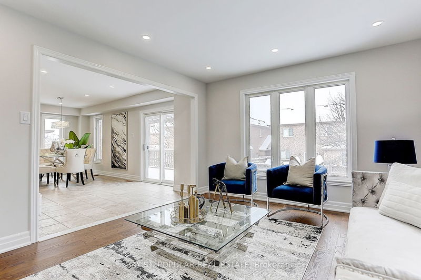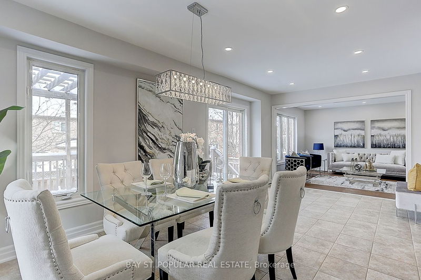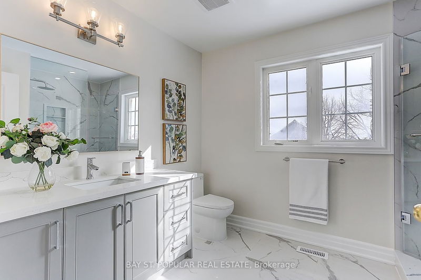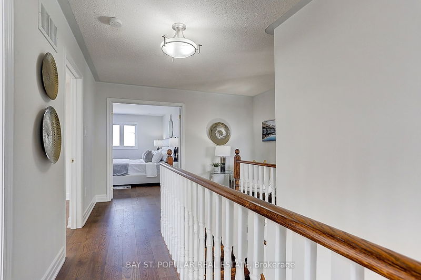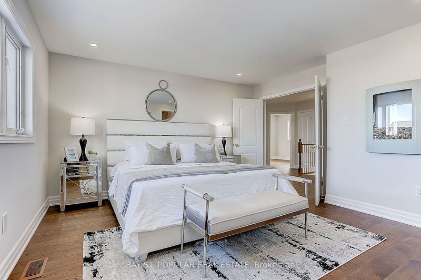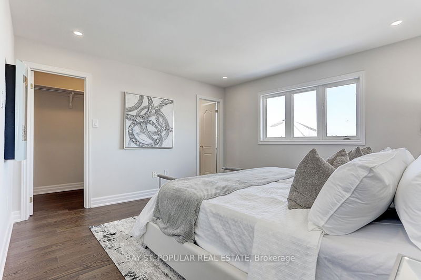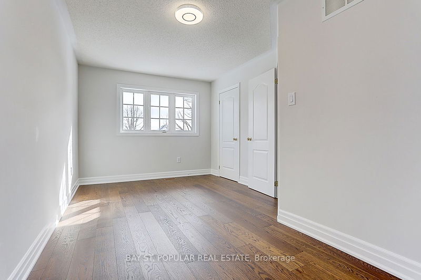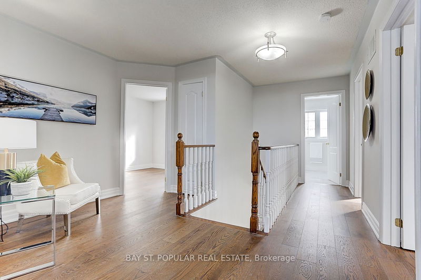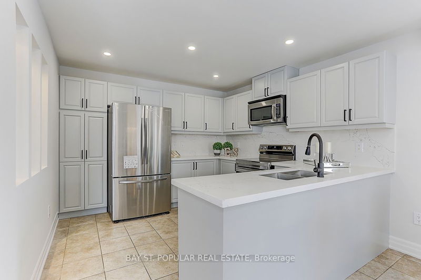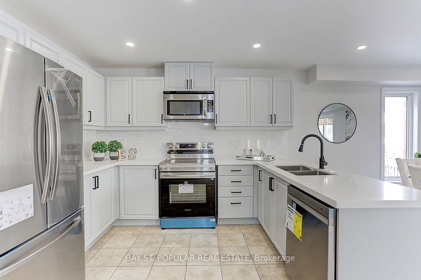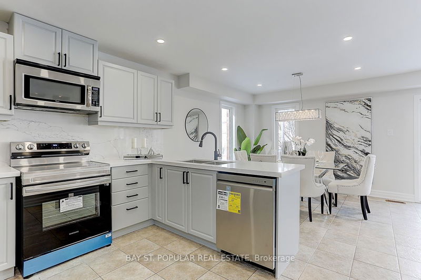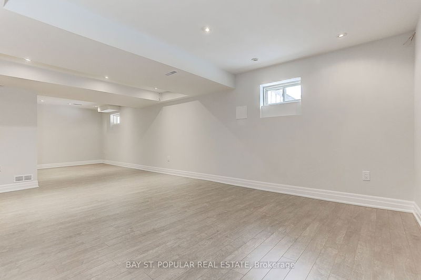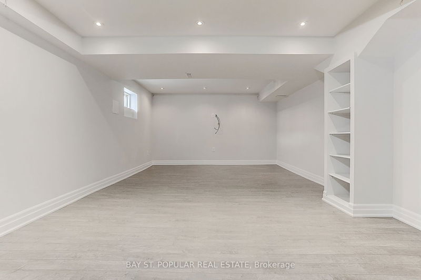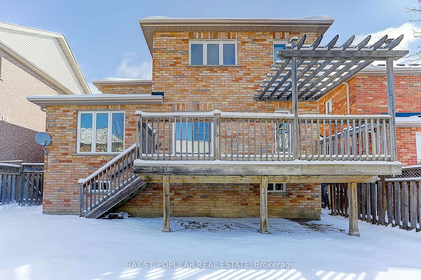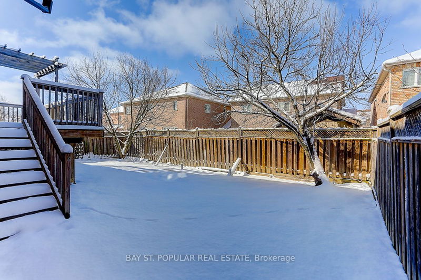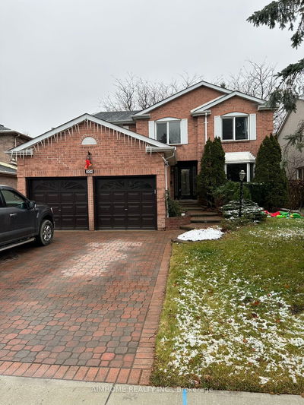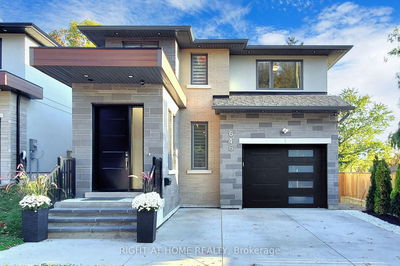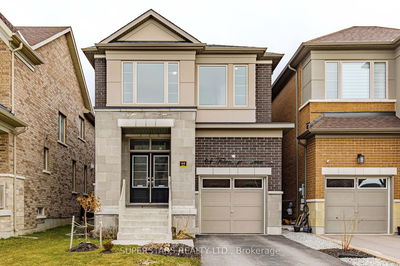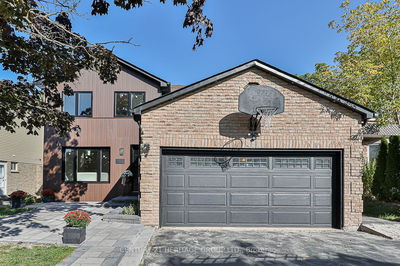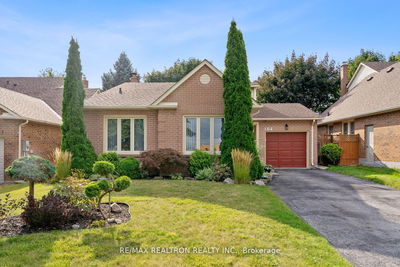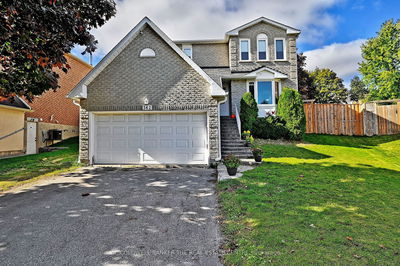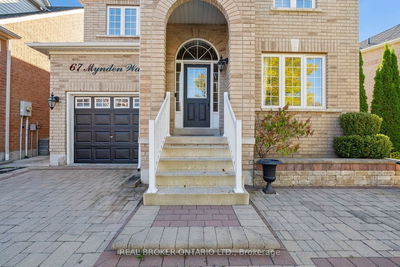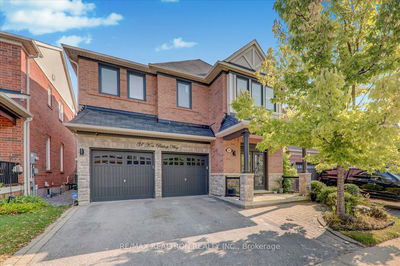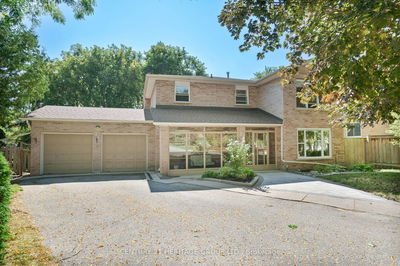Welcome To This Stunning Home. Totally Renovated & Ready to Move In. 4 Bedroom+3Bathroom Detached House W/Double Garage Located In the Desirable Woodland Hills Of Newmarket. New Kitchen Quartz Countertop And Backsplash W/Brand New Stainless Steel Appliances. Lot's of LED Pot Lights. All New Bathrooms With Quartz Vanity & Porceline Tiles. New Hardwood Flooring Throughout Main And Second Floor, New PaintingThrough Out. Premium 45 ft Lot, Spacious Eat-in Kitchen, W/O To The Deck. Basement Finished With Recreation Room , Rough-in 3pc Bath And Rough-in Bedroom With Possibility Of Converting Into Fully Functional Apartment. No side-walk, Long Drive way can park 4 regular cars. Easy Access to 404 & 400 Hwys, Steps To Green Spaces & Walking Trails, 10 Minute Walk To Costco & YongeStreet Shopping, Variety Of Grocery Stores Including Upper Canada Mall, Schools Close By, Banks, Restaurants And Bars .
Property Features
- Date Listed: Thursday, March 28, 2024
- Virtual Tour: View Virtual Tour for 372 Spruce Grove Crescent
- City: Newmarket
- Neighborhood: Woodland Hill
- Major Intersection: Yonge / Davis
- Full Address: 372 Spruce Grove Crescent, Newmarket, L3X 2X3, Ontario, Canada
- Living Room: Hardwood Floor, Window
- Kitchen: Ceramic Floor, Stainless Steel Appl, Quartz Counter
- Family Room: Hardwood Floor, Open Concept, Large Window
- Listing Brokerage: Bay St. Popular Real Estate - Disclaimer: The information contained in this listing has not been verified by Bay St. Popular Real Estate and should be verified by the buyer.


