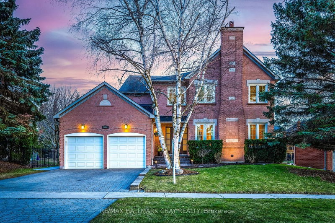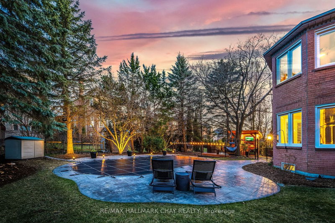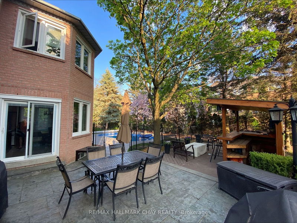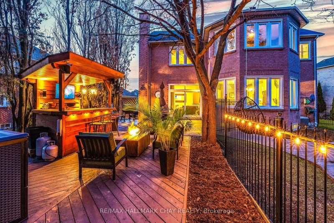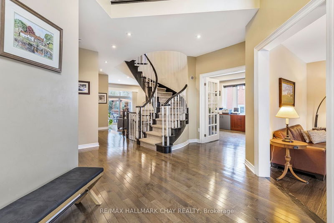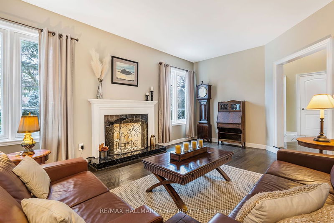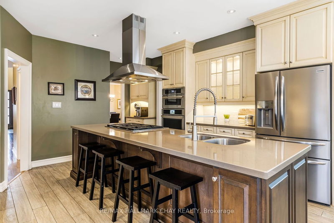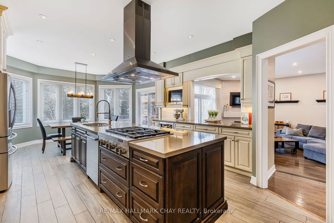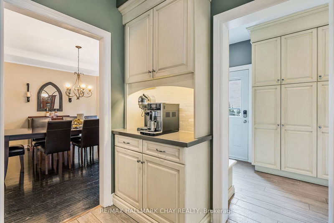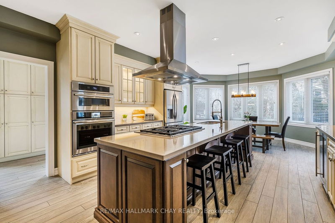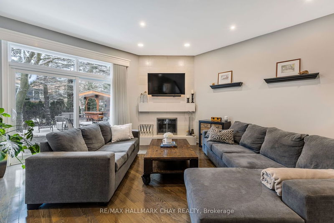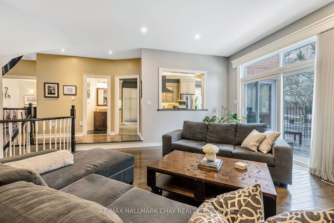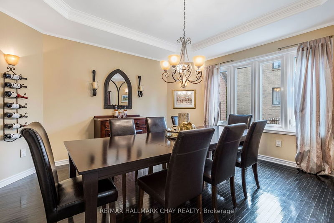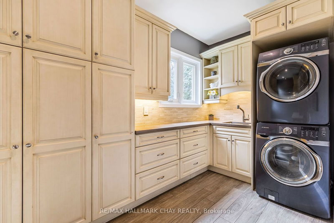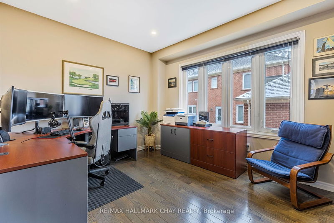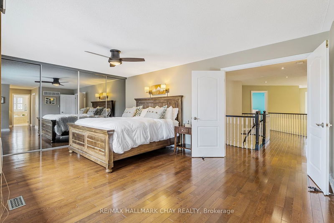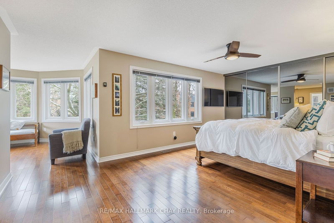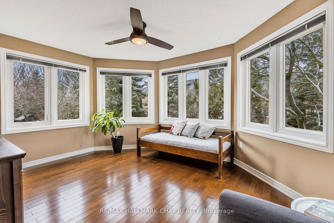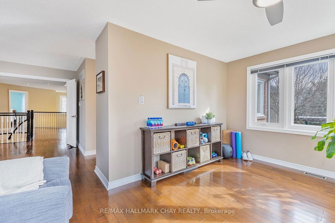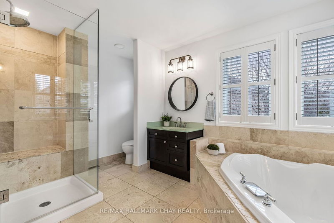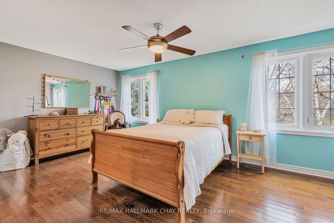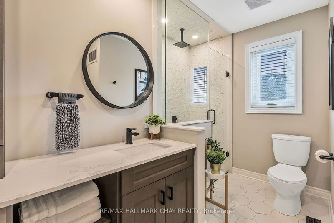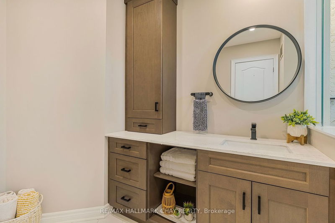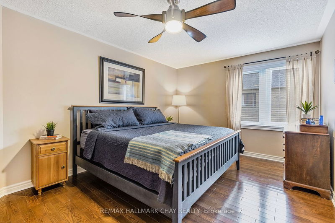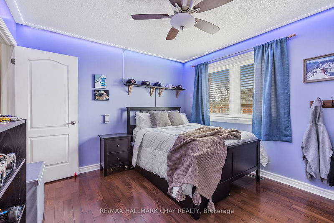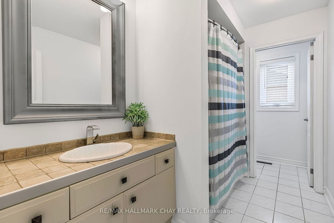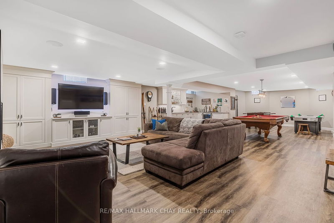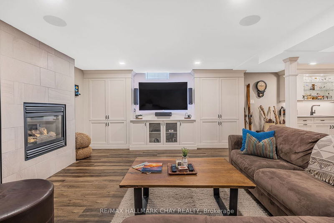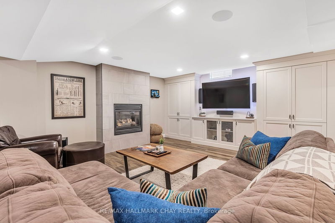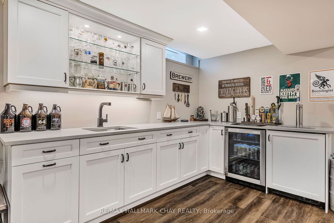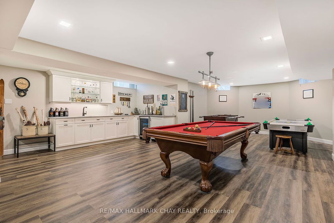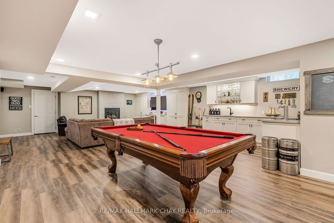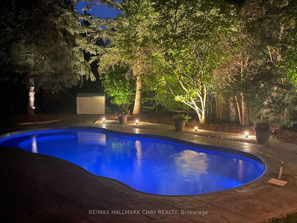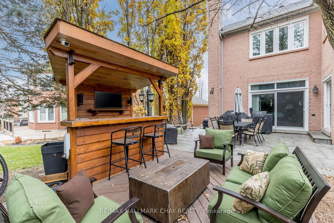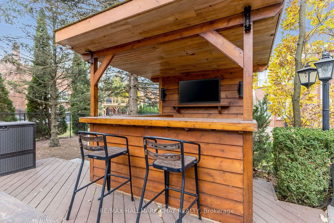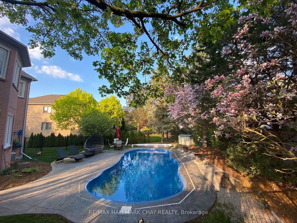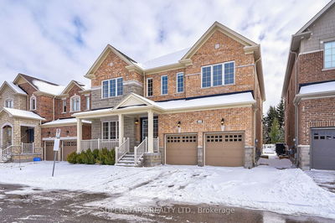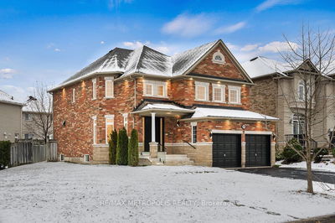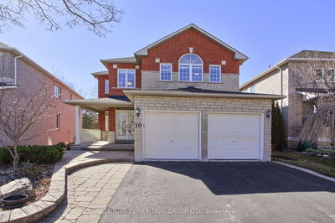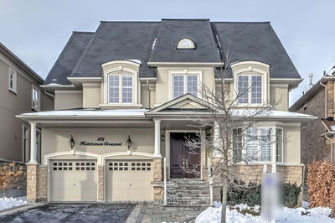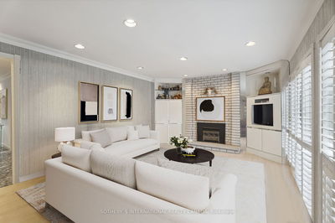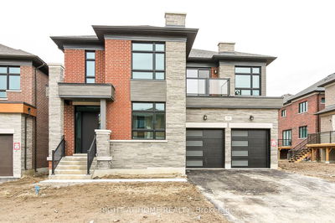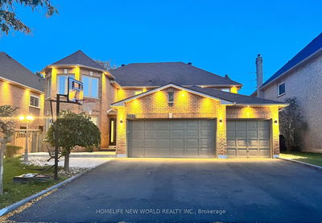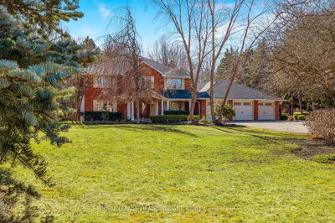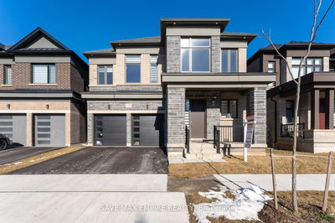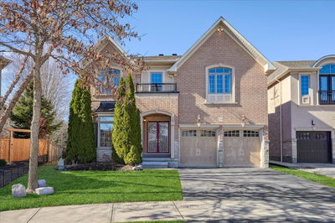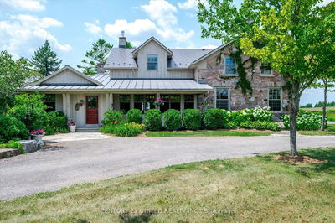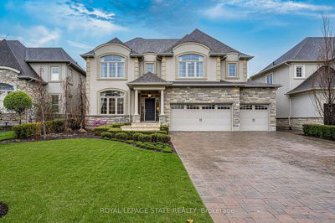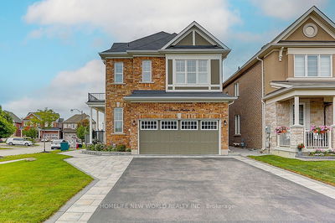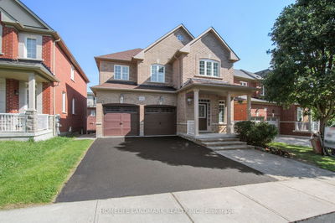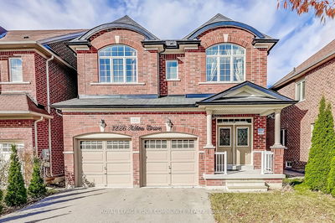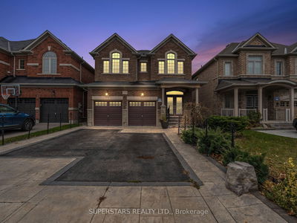Spectacular Family home in Prestigious Stonehaven! Nestled on a Premium 65' x 135' Lot with Inground Pool & Backyard Oasis! Enjoy the southern sun as you entertain with guests & family! Fully Renovated Top to Bottom w/ Approx 5,000 Sq Ft of Finished Living Space. Interlocked Driveway & Flagstone front steps lead you to a grand welcoming foyer. Sunken Front Living Room w/ Fireplace & Bright Windows. Main Floor Executive Office. Incredible Dream Kitchen w/ 12' Expansive Island, Silestone Countertops, JennAir Appliances, Gas Cook Top, Convection Stove/ Microwave, Beverage Station & Bright Walkout to Rear Yard. Total Custom Laundry Room w/ Built In Cabinetry & Side Door Entrance. Large Formal Dining Room. Another Sunken Family Room w/ Fireplace, Pot Lights & Hardwood Floors. Top Floor boasts all spacious bedrooms, Hardwood T-Out & Three Full Bathrooms. Luxurious Primary Bedroom w/ Massive Walk In Closet, En-Suite Bath, Makeup Station & Separate sitting/ reading/ fitness nook. Stunning NEWLY Renovated Basement w/ Gas Fireplace, Wet Bar, Built-In Keg Fridge, Undermount Lighting & Custom TV Station w/ Modern Built Ins. SMART Home w/ Lights, Locks, Thermostat, Garage Doors, Speakers & Irrigation. A Must See Stunner!
Property Features
- Date Listed: Monday, April 08, 2024
- Virtual Tour: View Virtual Tour for 1060 Stonehaven Avenue
- City: Newmarket
- Neighborhood: Stonehaven-Wyndham
- Major Intersection: Leslie & Stonehaven Ave
- Family Room: Hardwood Floor, Fireplace, Window
- Living Room: Hardwood Floor, Fireplace, Pot Lights
- Kitchen: Stainless Steel Appl, W/O To Yard
- Living Room: Laminate, Window, Pot Lights
- Listing Brokerage: Re/Max Hallmark Chay Realty - Disclaimer: The information contained in this listing has not been verified by Re/Max Hallmark Chay Realty and should be verified by the buyer.

