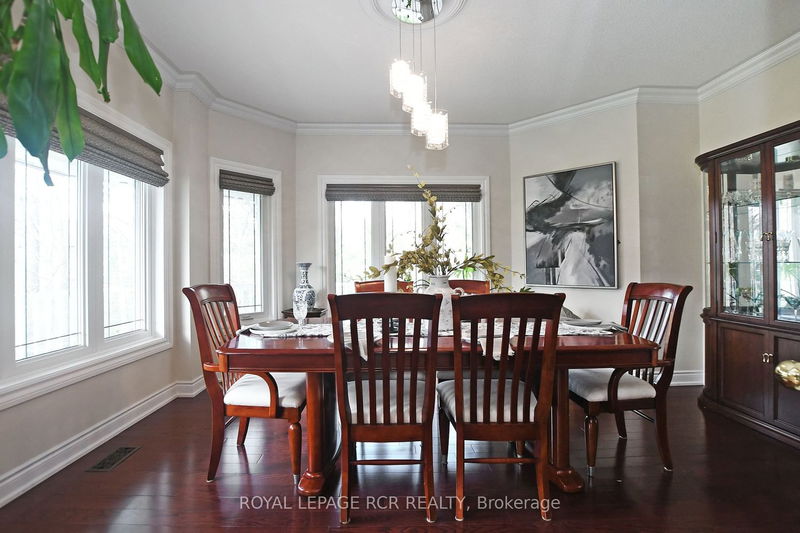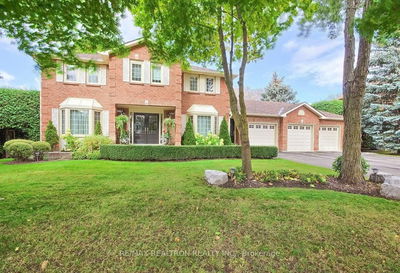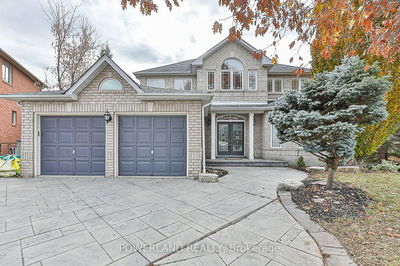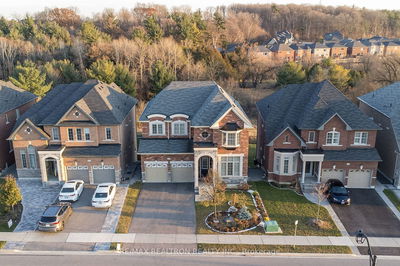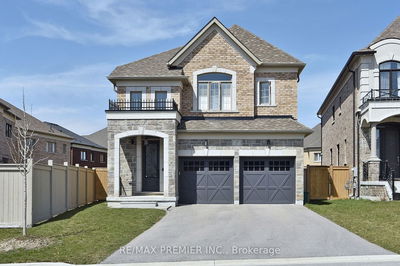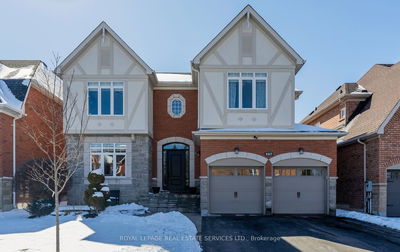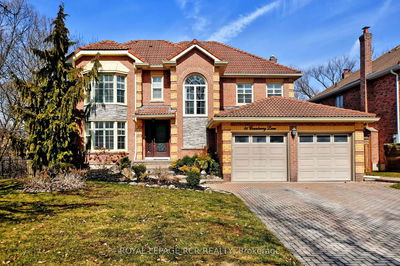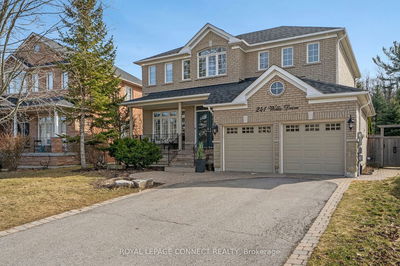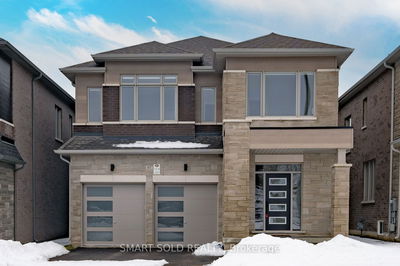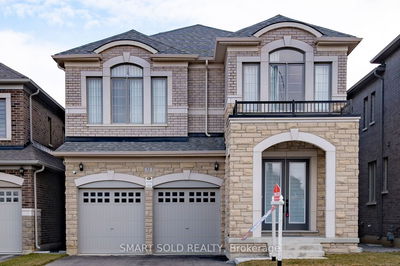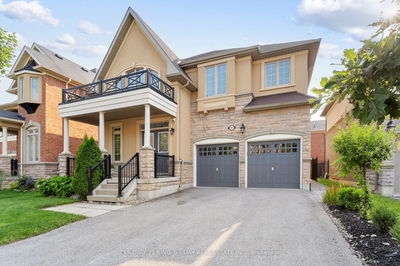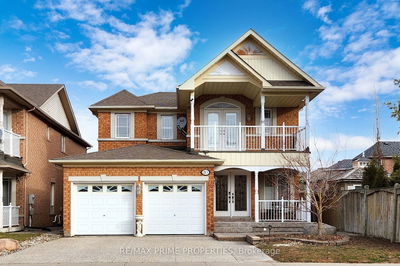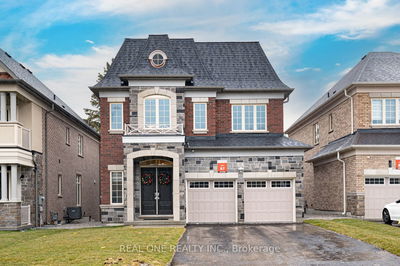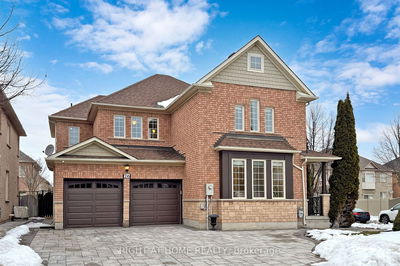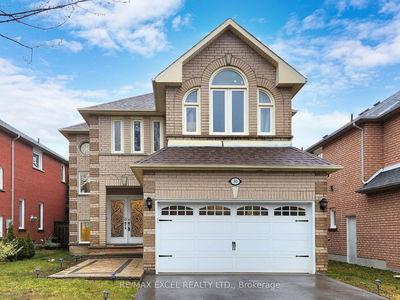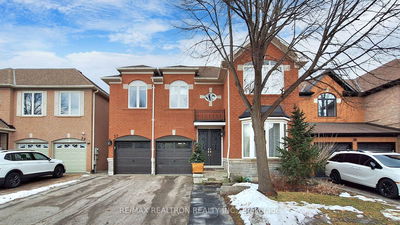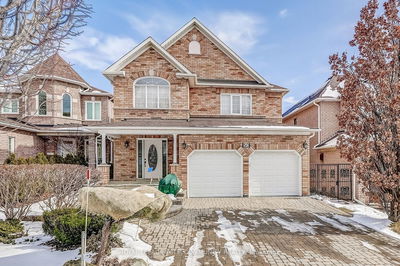A rare and refined luxury opportunity! Welcome to 31 Pelosi Way, this stunning one-of-a-kind home redefines the essence of luxury living. Situated on over 2.8 acres and adorned with breathtaking mature trees, this home offers unparalleled privacy and tranquility. With 4 bedrooms and 4 bathrooms, this fully renovated abode exudes style and sophistication. Large windows throughout the home flooding each room with natural light and gorgeous views of the property. A wood burning fireplace in the living room, walkout to the backyard oasis, and a main floor office are some of the amazing features the main floor has to offer. Walk upstairs and into the welcoming primary suite that offers hardwood flooring, a walk-in closet, and a dazzling 5-piece ensuite. 3 more oversized bedrooms and a 5-piece bathroom complete the second floor. Fall in love with entertaining in your spacious finished basement that is complete with a fireplace, ample flex space and a 2-piece bathroom. As you explore the grounds, the tranquil surroundings will leave you awestruck. Backyard of your dreams, fully equipped with a pool house and gazebo. Just 10 minutes to Highway 404, East Gwillimbury GO Train station on Green Lane and close to all amenities - 31 Pelosi Way is a haven where luxury and natural beauty intertwine harmoniously.
Property Features
- Date Listed: Thursday, May 02, 2024
- Virtual Tour: View Virtual Tour for 31 Pelosi Way
- City: East Gwillimbury
- Neighborhood: Mt Albert
- Full Address: 31 Pelosi Way, East Gwillimbury, L0G 1M0, Ontario, Canada
- Living Room: Hardwood Floor, Fireplace, Crown Moulding
- Kitchen: Tile Floor, Renovated, Stainless Steel Appl
- Listing Brokerage: Royal Lepage Rcr Realty - Disclaimer: The information contained in this listing has not been verified by Royal Lepage Rcr Realty and should be verified by the buyer.




