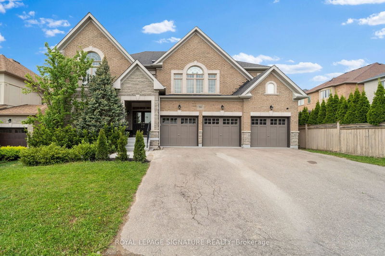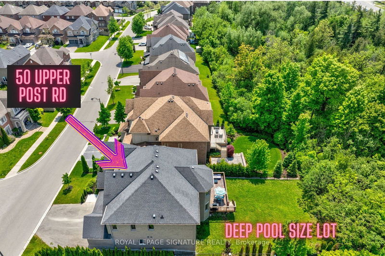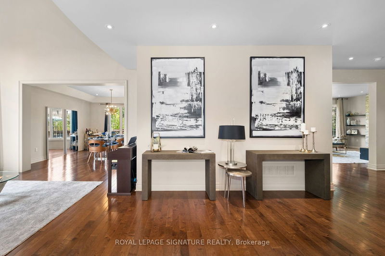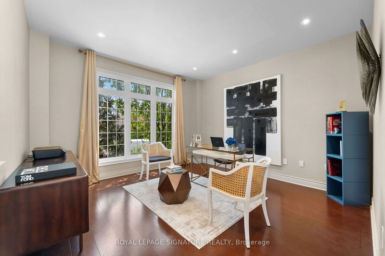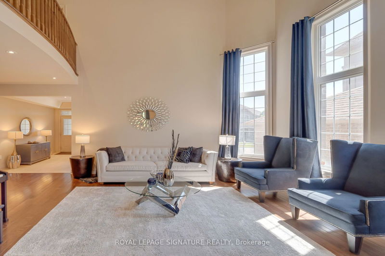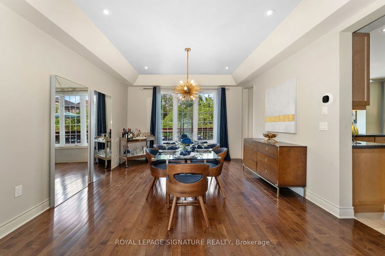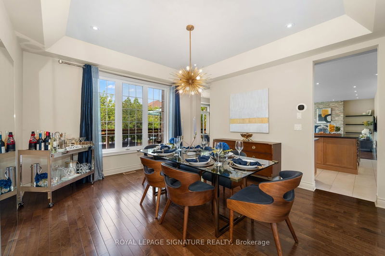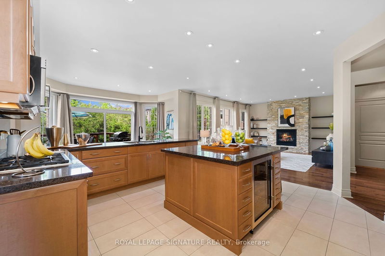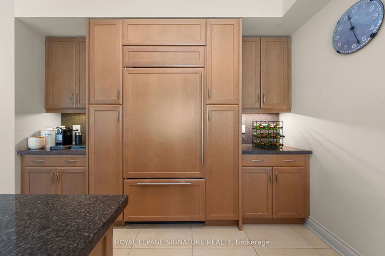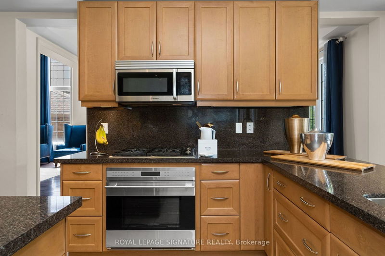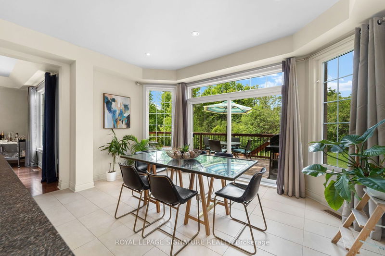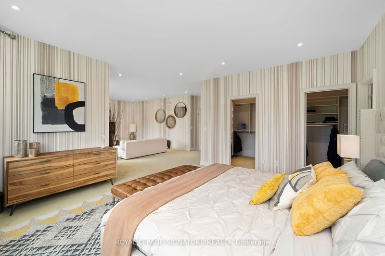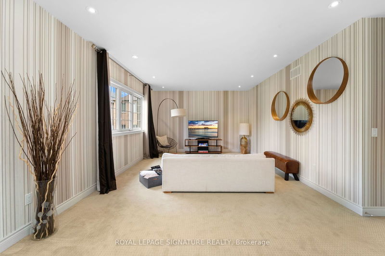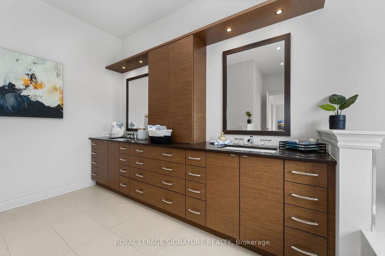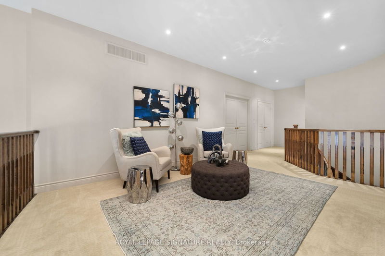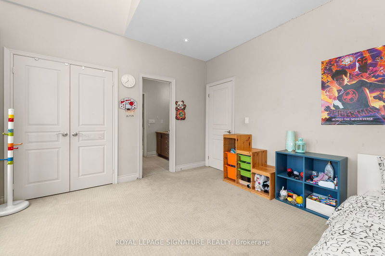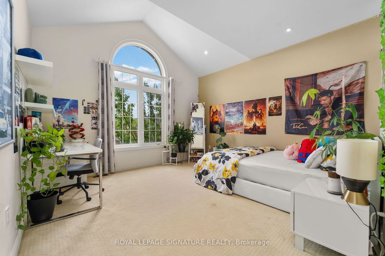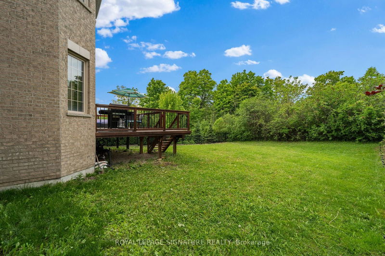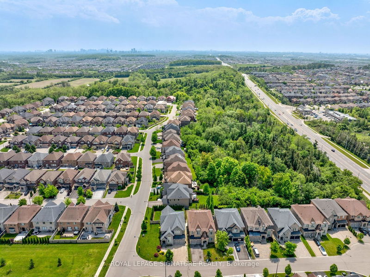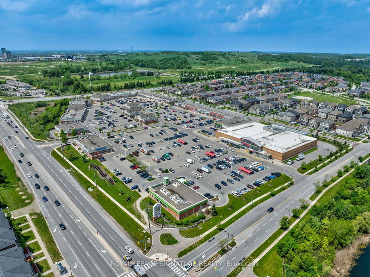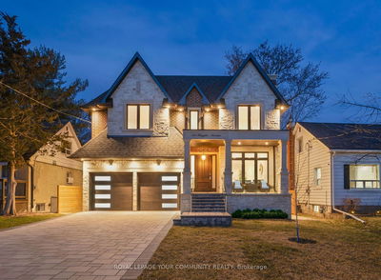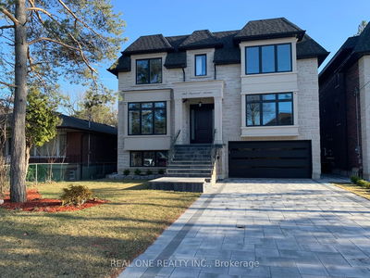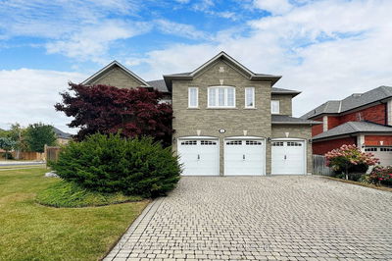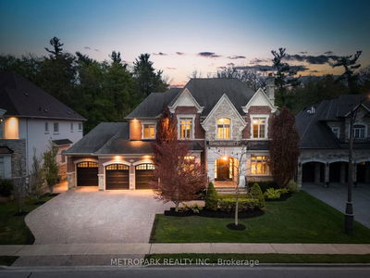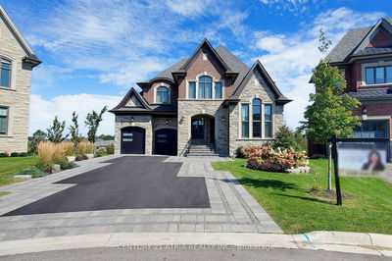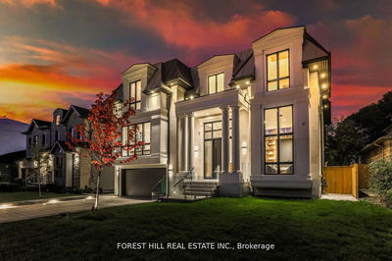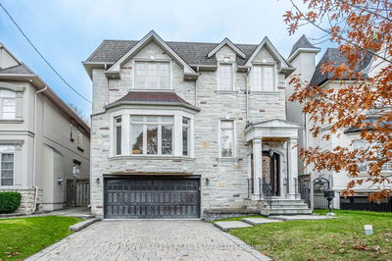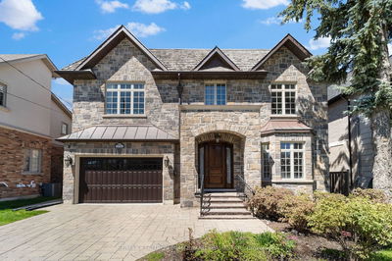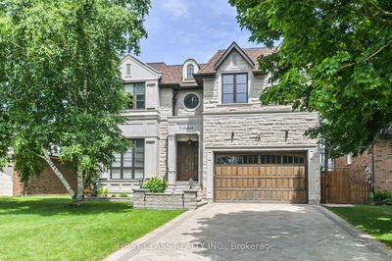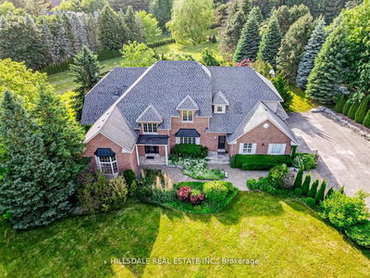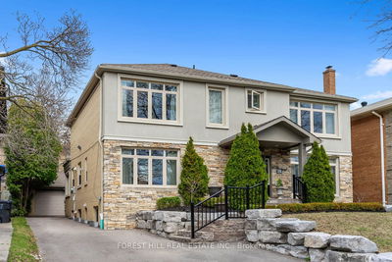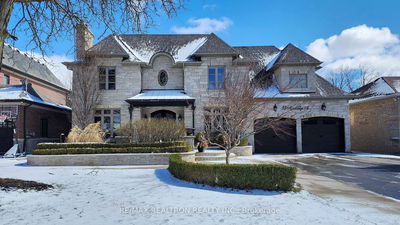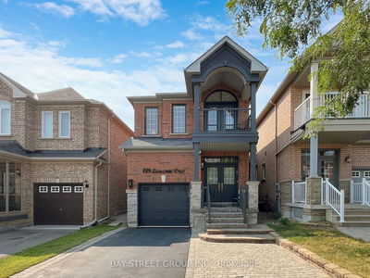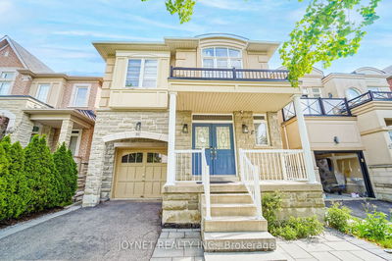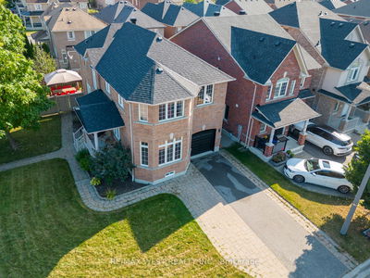Fascinating Luxury Ravine Home, Wide 60X143 Deep Pool Size Lot! A 3 Car Garage & 8 Car Spaces, Grand 4075 SF Edenwood Model Home By Madison Homes, With Designer Upgrades! Sep. Office W/ Large Windows, 18.8 ft ceilings (Double Height) In Living, Rare 9ft ceilings On Both Main & 2nd Fl. Principle Rooms W/ Oversized windows provide a stunning panorama of nature. This Open Concept Chef's kitchen boasts top-of-the-line appliances (Subzero, WOLF, BOSCH, ASKO), B/I Fridge, Gas Cooktop, Wine Cooler, B/I Dishwasher, Large Centre Island, Granite Countertop. 2 Family Rms, and Library on 2nd Fl! Full Basement With Walk-Up Potential; Private Backyard (With Large Pool, Gasabo, Landscaping Potentials!); Conveniently located near Shopping, Amenities & Top-Rated Schools, Golf Course, Park, Ravine, Community Centre! Check it out before its gone! ***The seller offers the option for the buyer to purchase the property with or without the furniture.
Property Features
- Date Listed: Wednesday, May 29, 2024
- Virtual Tour: View Virtual Tour for 50 Upper Post Road
- City: Vaughan
- Neighborhood: Patterson
- Major Intersection: Major Mackenzie & Dufferin St
- Full Address: 50 Upper Post Road, Vaughan, L6A 4J7, Ontario, Canada
- Living Room: Hardwood Floor, Open Concept, O/Looks Dining
- Kitchen: Modern Kitchen, Open Concept, O/Looks Family
- Family Room: O/Looks Backyard, 6 Pc Ensuite, Open Concept
- Listing Brokerage: Royal Lepage Signature Realty - Disclaimer: The information contained in this listing has not been verified by Royal Lepage Signature Realty and should be verified by the buyer.

