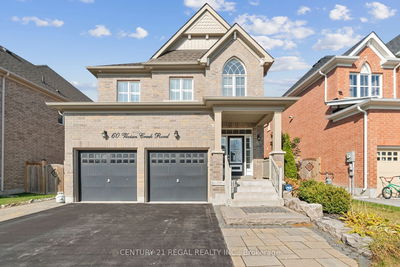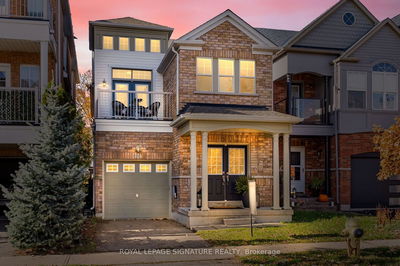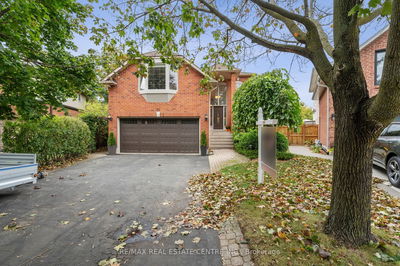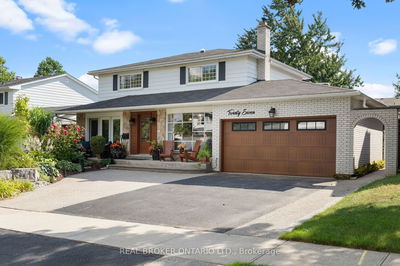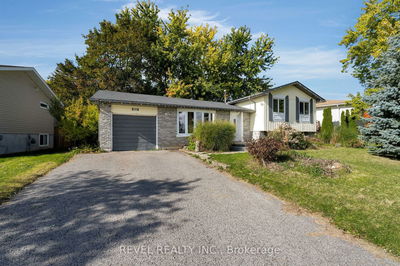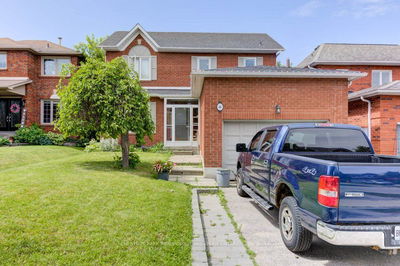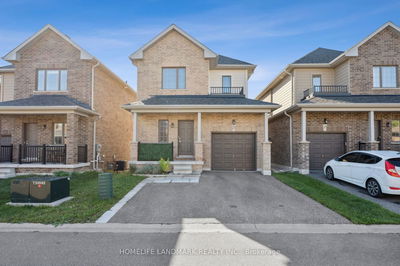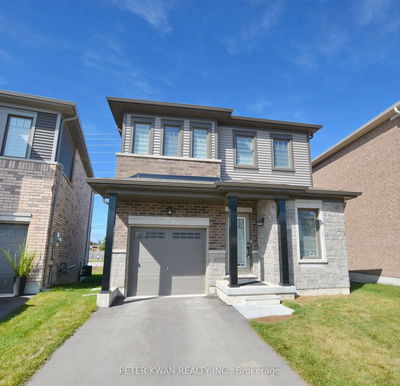Meticulously Crafted 2-Storey Stone/Brick Home Built In 2018, A Testament To Quality & Thoughtful Design. Greeted By 18ft Ceilings In Front Foyer & 9ft Ceilings Throughout, The Living Room Exudes Elegance w/Hardwood Flooring, A Cozy Gas F/p, Wainscoting & B/I Desk Area. The Kitchen Is A Chef's Delight, Featuring High-End Samsung Appliances, Granite C/t & Stylish Tile Backsplash, Eat-In Kitchen Leads To Back Deck w/Gazebo & BBQ Gas Line. In A Serene Location, This Home Enjoys Privacy w/No Rear Neighbours & Captivating View Of 120 acres Of Lush Forest. Upstairs, The 3 Generously Sized Bedrooms Offer Comfort & Space, Primary Bedroom Is A Retreat In Itself, Complete w/Private Balcony Facing East For Breathtaking Sunrises & Also Features W/I Closet w/Built-In Organizers & A Luxurious 5-piece Ensuite w/His&Her Sinks, Tiled Shower & Relaxing Soaker Tub. Basement Has Been Beautifully Finished To Enhance Your Living Space feat. Versatile Rec Room & Well-Appointed Office Space.
Property Features
- Date Listed: Wednesday, October 18, 2023
- Virtual Tour: View Virtual Tour for 74 Prince George Crescent
- City: Barrie
- Neighborhood: Innis-Shore
- Full Address: 74 Prince George Crescent, Barrie, L4N 0K9, Ontario, Canada
- Kitchen: Granite Counter, Stainless Steel Appl, Eat-In Kitchen
- Living Room: Gas Fireplace, Hardwood Floor, California Shutters
- Listing Brokerage: Re/Max Hallmark Chay Realty - Disclaimer: The information contained in this listing has not been verified by Re/Max Hallmark Chay Realty and should be verified by the buyer.




































