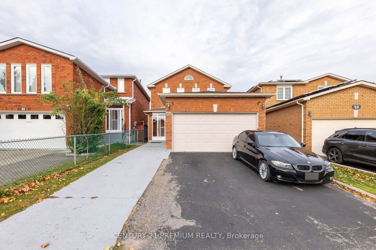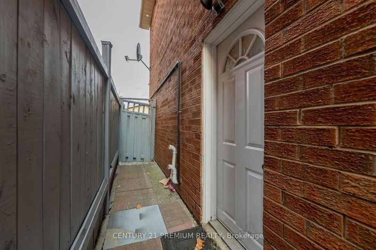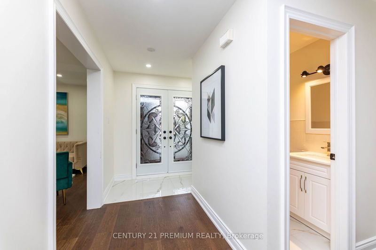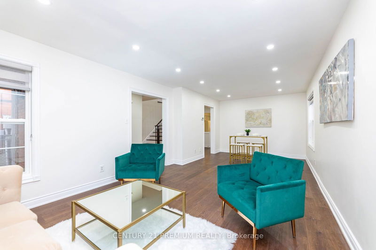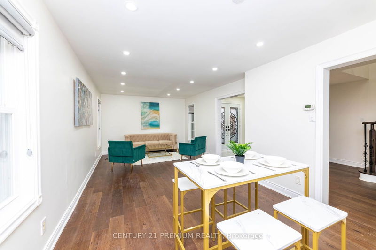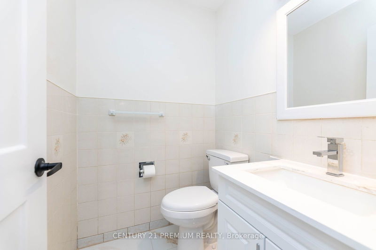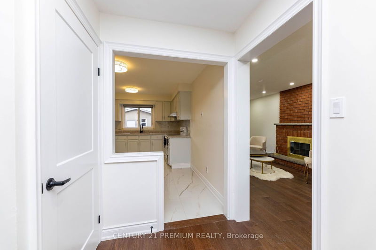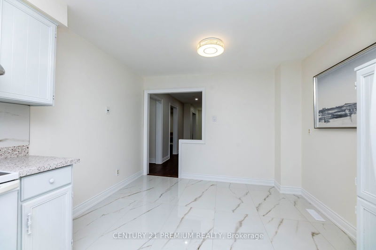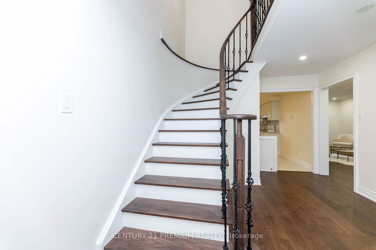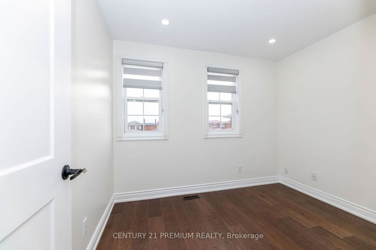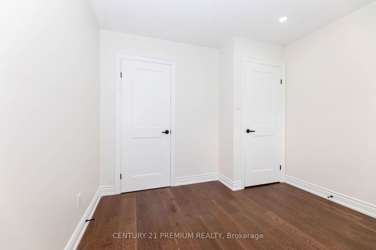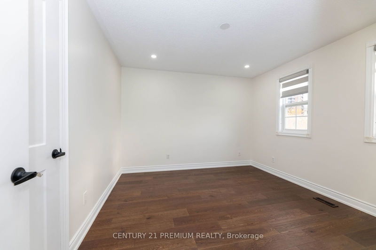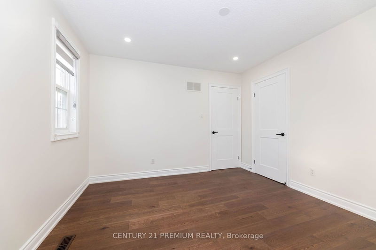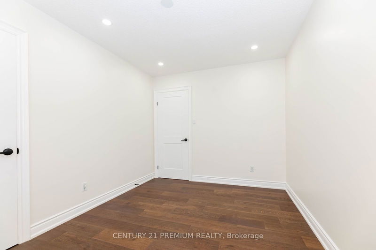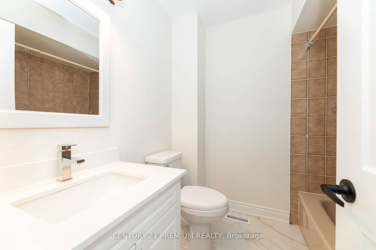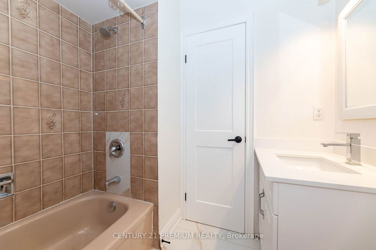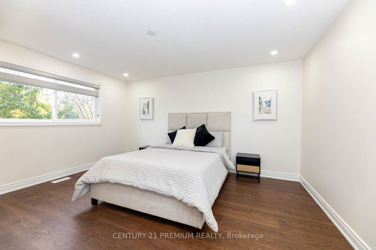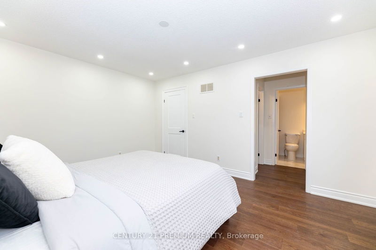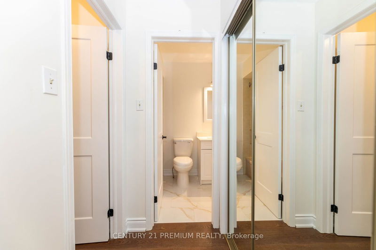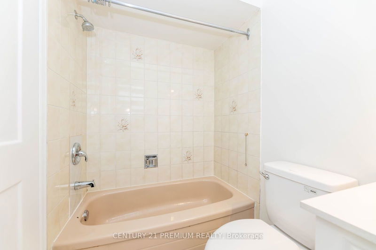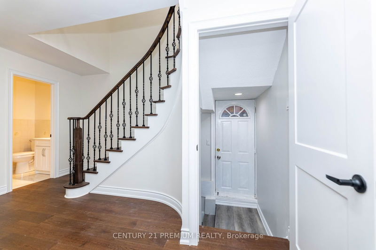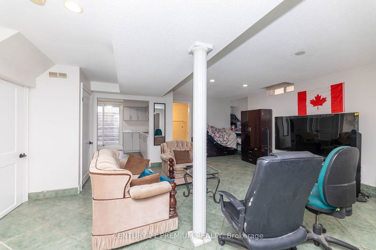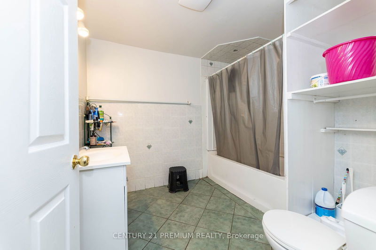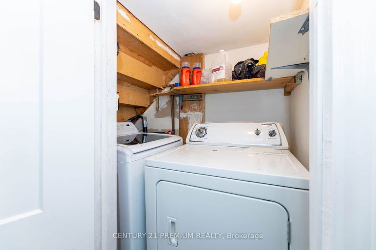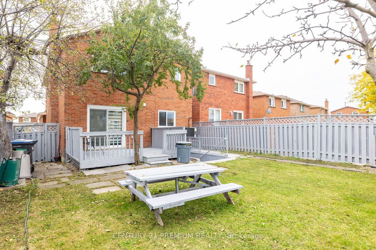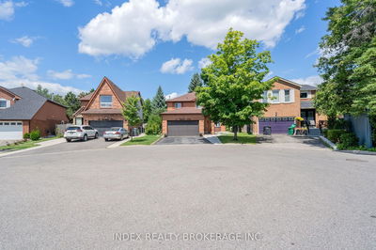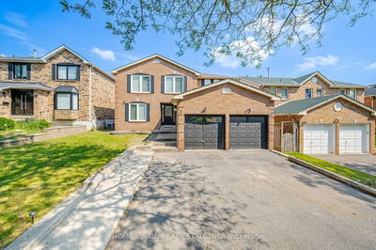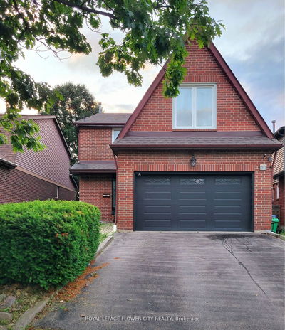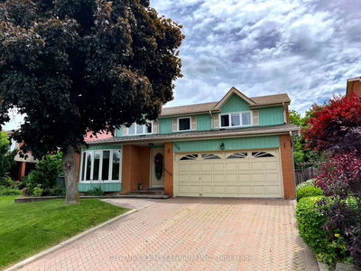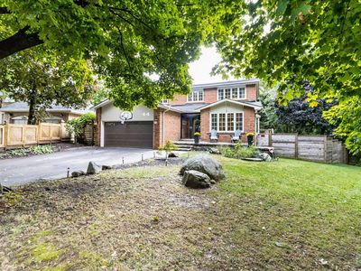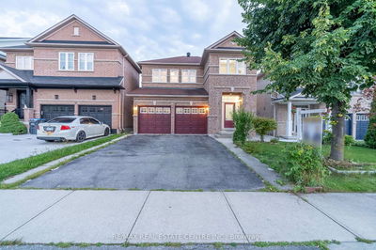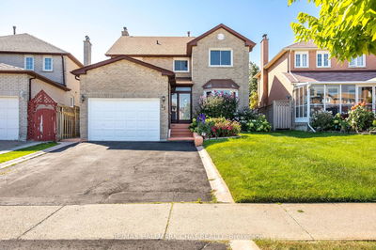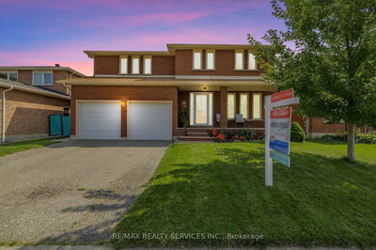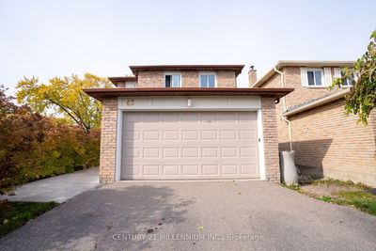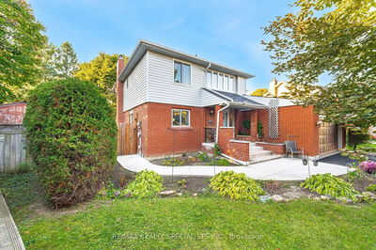A stunning and spacious 4+2 Bedroom/ 4 Washroom family home nestled in one of Brampton's most sought-after neighborhoods. This beautifully fully top to bottom renovated Freshly Painted home is perfect blend of comfort and elegance, making it an ideal choice for growing families or those seeking extra space. Main Floor Features New Hardwood Floors Throughout And New Ceramic Tiles, Separate Living Room and Cozy Family room with Fireplace and Walkout to a Large Backyard Deck, Upgraded Eat-in Kitchen with Quartz Countertops, Backsplash And Ample Storage Space! Brand New Hardwood Staircase! The 2nd Floor Features 4 Spacious bedrooms incl Master Bed w/Walk-In Closet And Newer Ensuite, New Hardwood Floors! Finished Basement with 2 Bedrooms And (2) Separate Entrances, Central air, Furnace (2022), Roof(2021) Walking distance to schools, parks, shopping, Steps to Public transit,2 mins walk to Sheridan College, No House behind, must show A +++
Property Features
- Date Listed: Tuesday, November 05, 2024
- Virtual Tour: View Virtual Tour for 46 Kingknoll Drive
- City: Brampton
- Neighborhood: Fletcher's Creek South
- Major Intersection: Mclaughlin / Raylawson
- Living Room: Hardwood Floor, Combined W/Dining, Window
- Kitchen: Ceramic Floor, Quartz Counter, Backsplash
- Family Room: Hardwood Floor, W/O To Deck, Fireplace
- Living Room: Laminate
- Listing Brokerage: Century 21 Premium Realty - Disclaimer: The information contained in this listing has not been verified by Century 21 Premium Realty and should be verified by the buyer.

