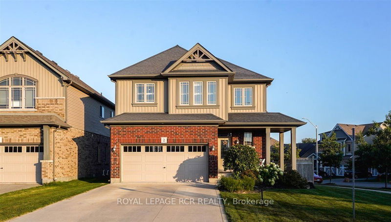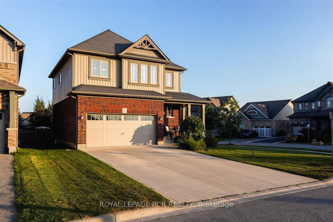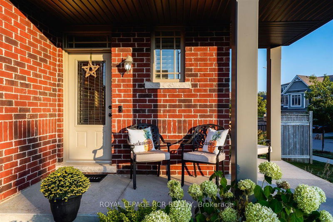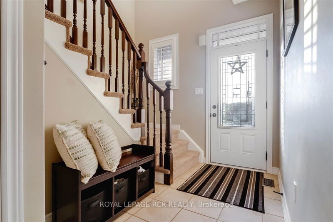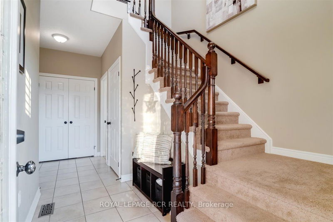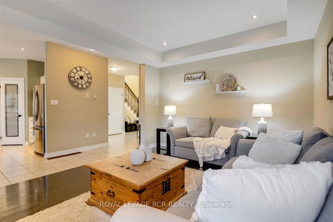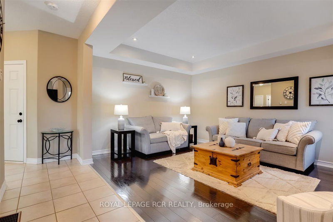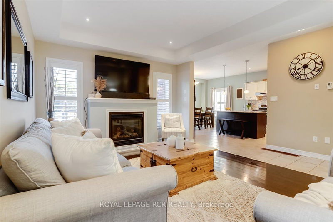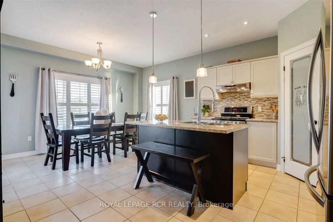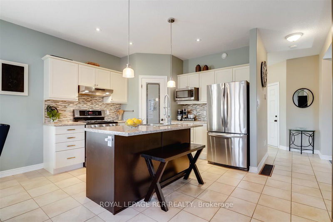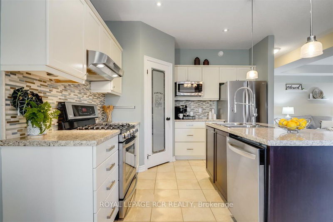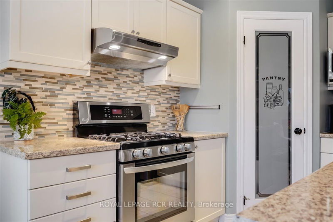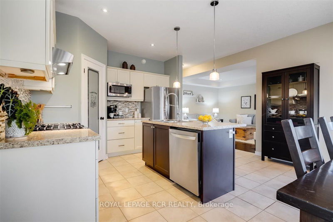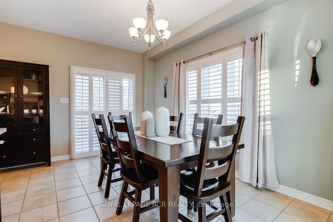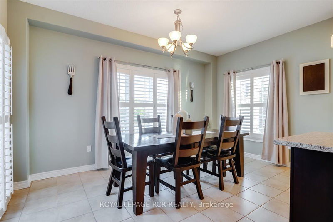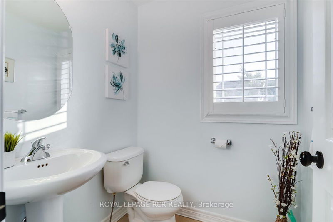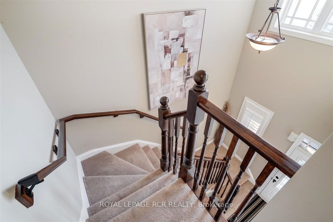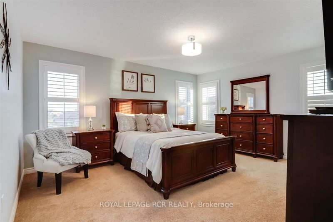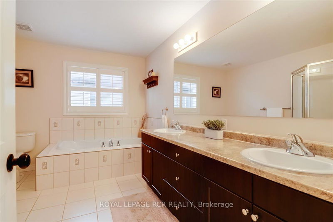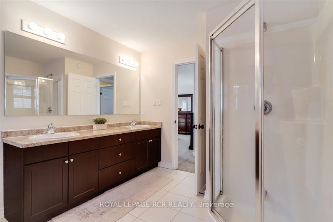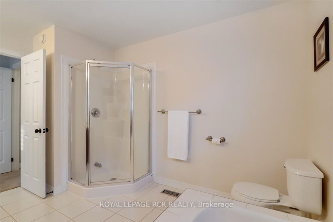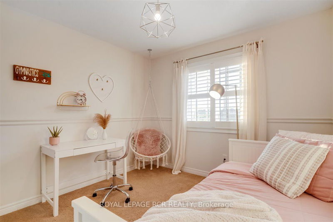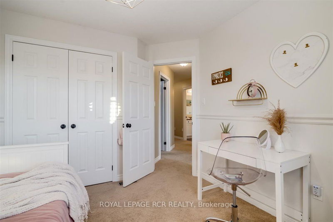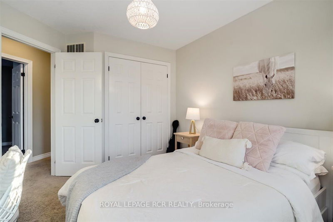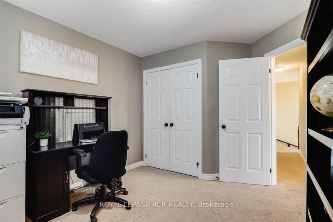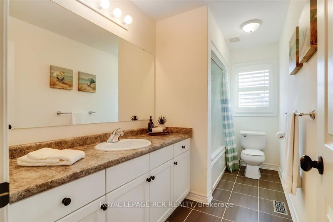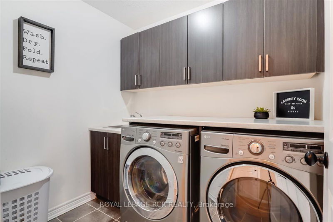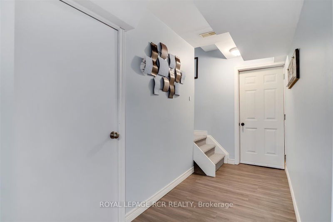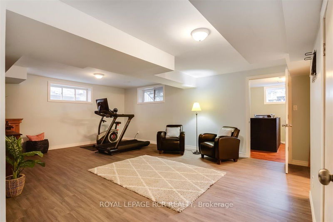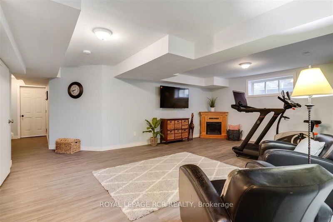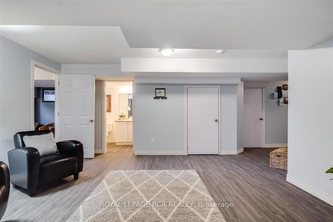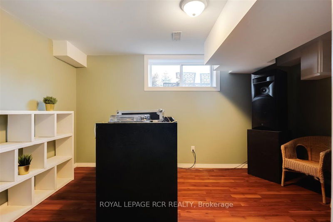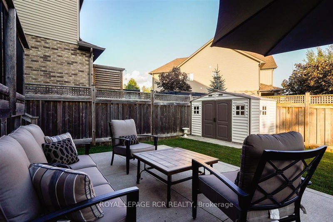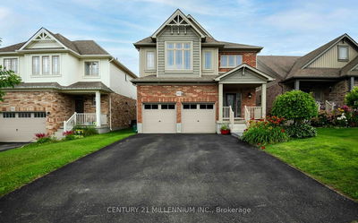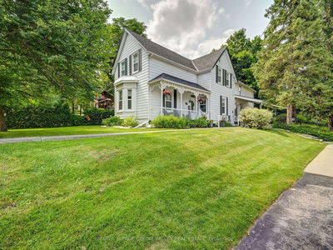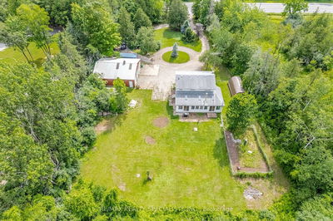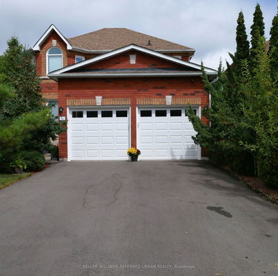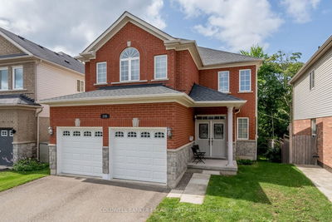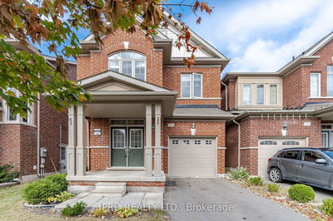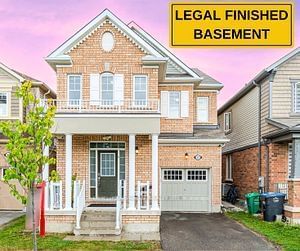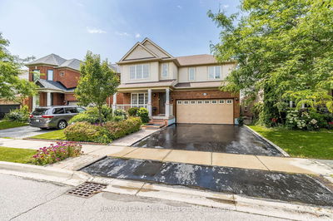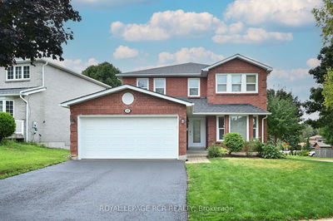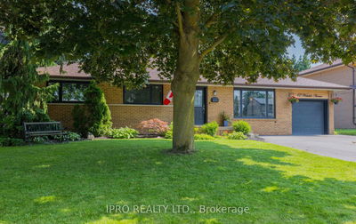This two-storey home w/approx.1939 sqft is nestled on a spacious corner lot, offering a harmonious blend of elegance & comfort. This well appointed Aurora model w/9-ft ceilings on the main level creates an expansive & airy ambiance. LR features hdwd flring & a beautiful gas fp flanked by windows o/l the backyard adding warmth & elegance to the space. Flowing effortlessly into the kitch w/a center island w/breakfast bar creating a functional workspace & casual dining area. Lrg w/i pantry is perfect for storage of culinary essentials. Dining area opens to the outdoors, inviting you to savour your morning coffee. Upper level w/4 bdrms including the primary w/spacious w/i closet w/custom built-ins & a luxurious 5 pce ensuite boasting a double vanity, separate shower & soaker tub for relaxation. A 4 pce bath services the remaining bdrms, each w/ample closet space. Simplify daily living w/upper level laundry adding a touch of convenience.
Property Features
- Date Listed: Thursday, September 07, 2023
- Virtual Tour: View Virtual Tour for 2 Hutchison Court
- City: Orangeville
- Neighborhood: Orangeville
- Full Address: 2 Hutchison Court, Orangeville, L9W 6K1, Ontario, Canada
- Kitchen: Tile Floor, Centre Island, Pantry
- Living Room: Hardwood Floor, Gas Fireplace, Pot Lights
- Listing Brokerage: Royal Lepage Rcr Realty - Disclaimer: The information contained in this listing has not been verified by Royal Lepage Rcr Realty and should be verified by the buyer.

