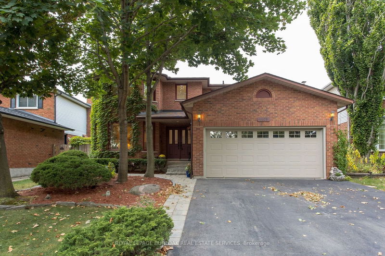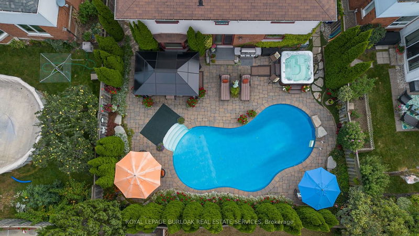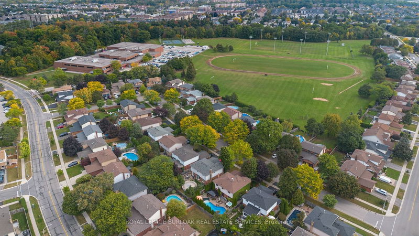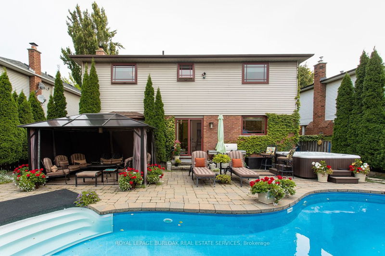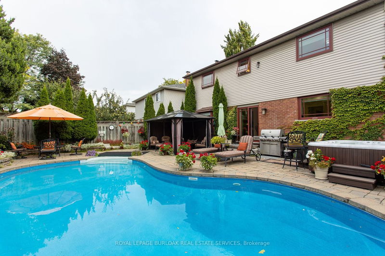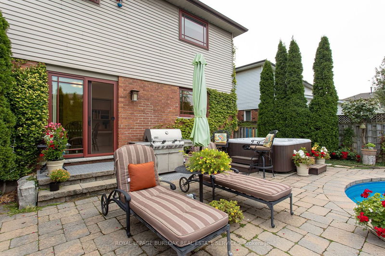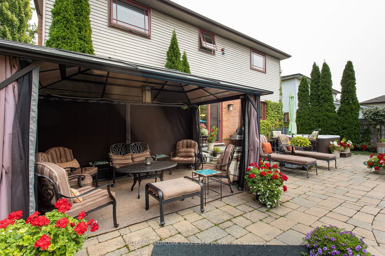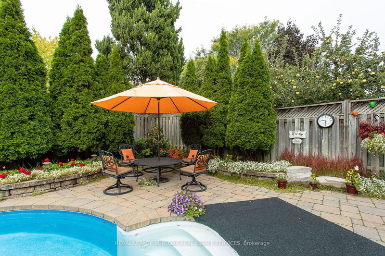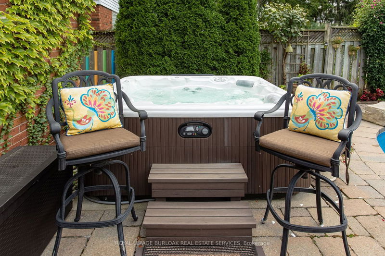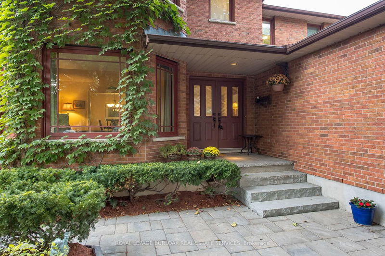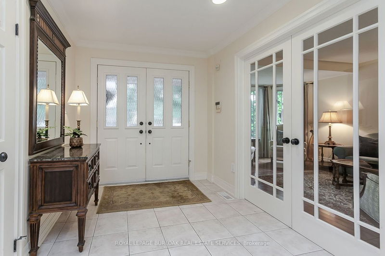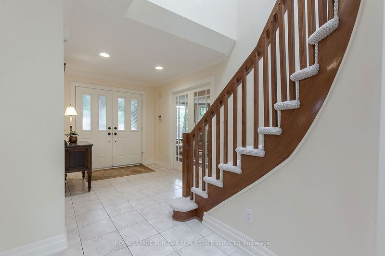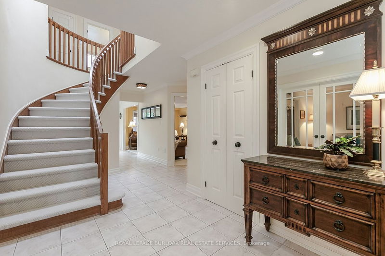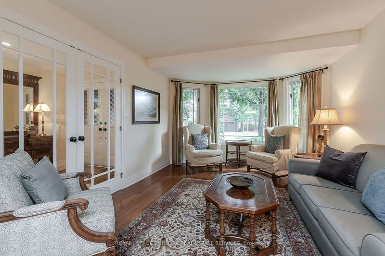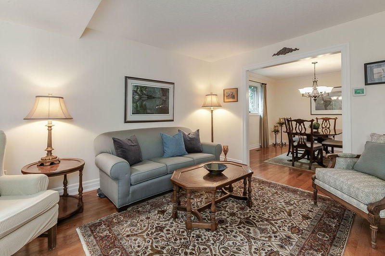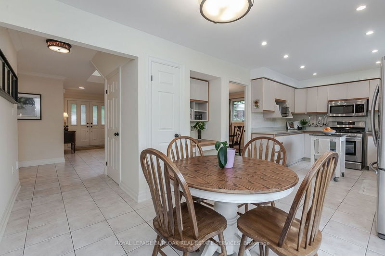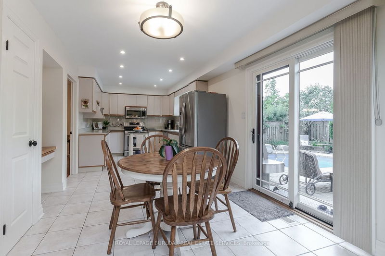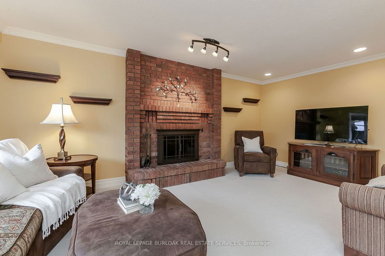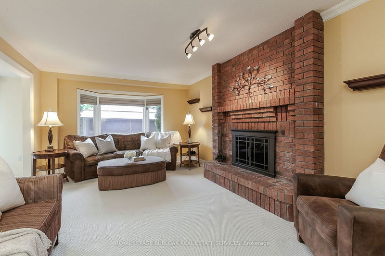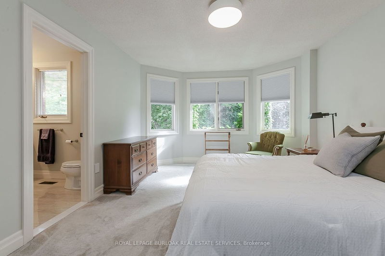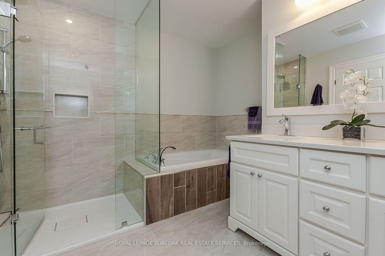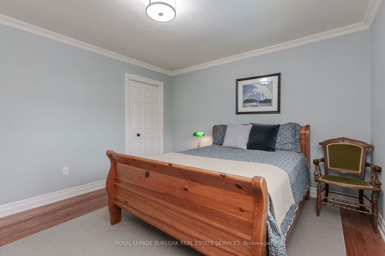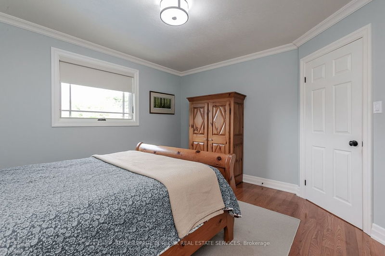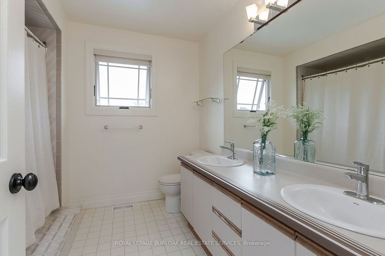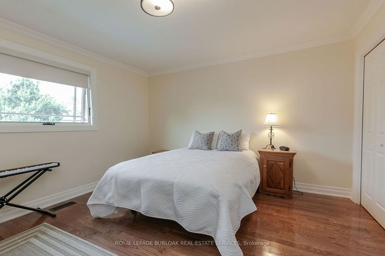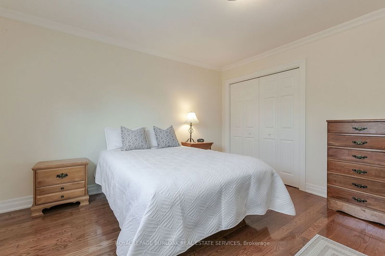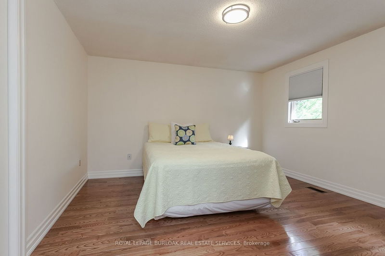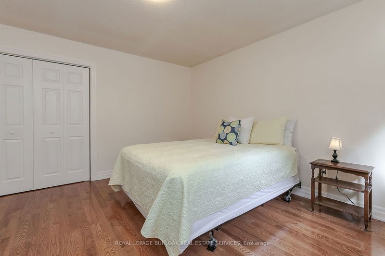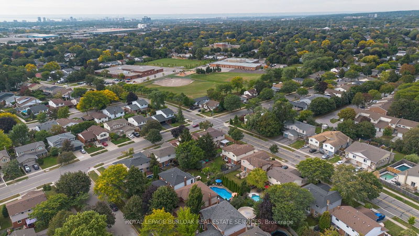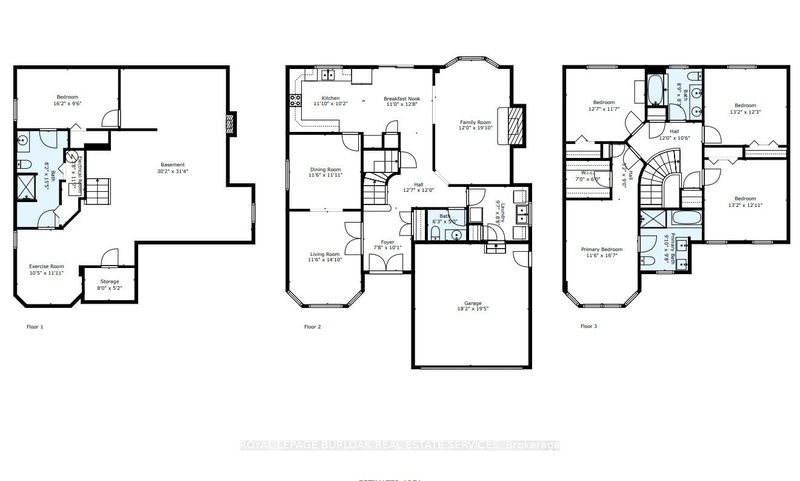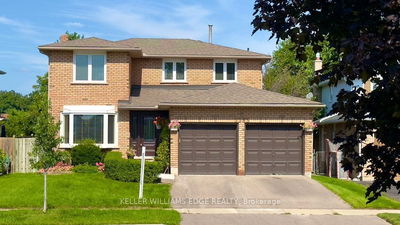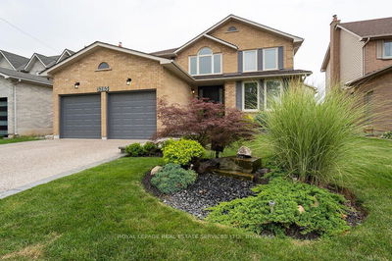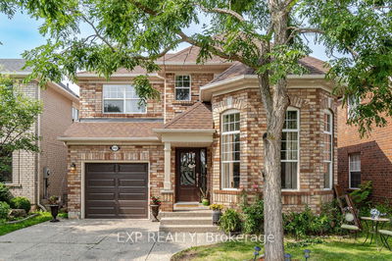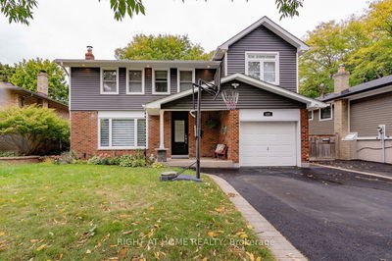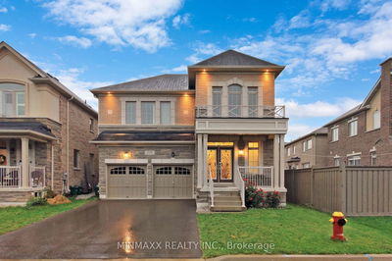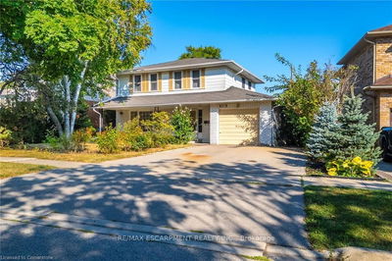Stunning property Close to parks, schools & amenities in Palmer neighborhood. Be greeted by hardwood floors & cove ceilings in living/dining areas. Main floor boasts renovated bathroom, custom wood baseboard/trim & custom LED lighting throughout. 2 fireplaces, one wood-burning w custom glass doors (cleaned in 2023) & one gas (2021) are perfect for cozy evenings. Upstairs, discover 4 renovated bedrooms, 3 with hardwood floors, lighting, baseboards/trim. Retreat to primary ensuite w double sinks, glass shower, soaker tub & heated floors. Fully finished lower level w prof installed 200 Amp panel & bathroom w shower. The private backyard boasts prof landscaping surrounding a 34' x 18' salt-water heated pool w extra-wide stairs & diving rocks plus 5-seater hot tub & 10' x 14' gazebo. PLUSl: roof w 25-year shingles(2006), aluminum siding, garage w upgraded door & additional 20 Amp socket.
Property Features
- Date Listed: Monday, October 16, 2023
- Virtual Tour: View Virtual Tour for 1408 Columbia Crescent
- City: Burlington
- Neighborhood: Palmer
- Major Intersection: Guelph Line To Palmer Drive
- Full Address: 1408 Columbia Crescent, Burlington, L7M 3G5, Ontario, Canada
- Kitchen: Main
- Family Room: Main
- Living Room: Main
- Listing Brokerage: Royal Lepage Burloak Real Estate Services - Disclaimer: The information contained in this listing has not been verified by Royal Lepage Burloak Real Estate Services and should be verified by the buyer.

