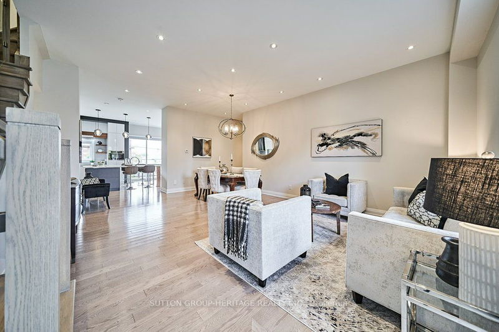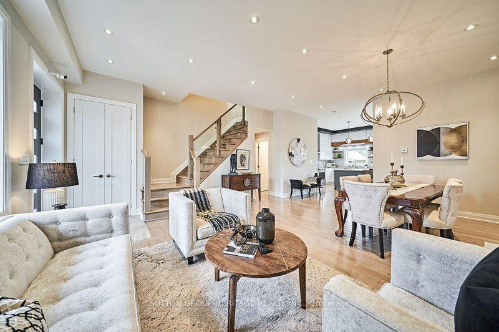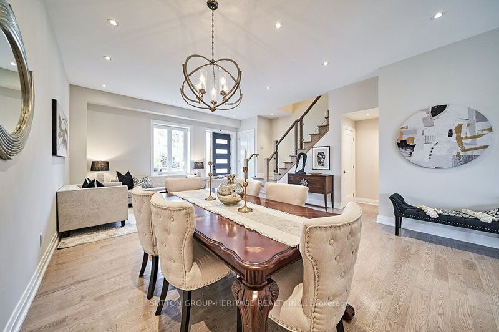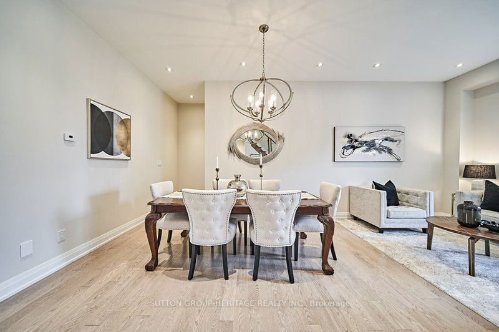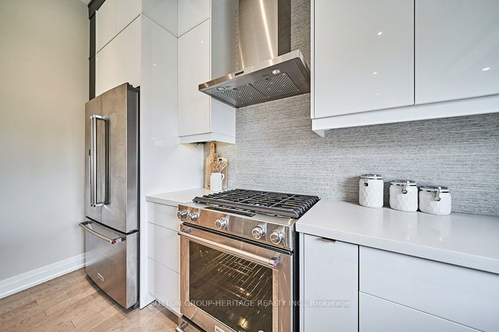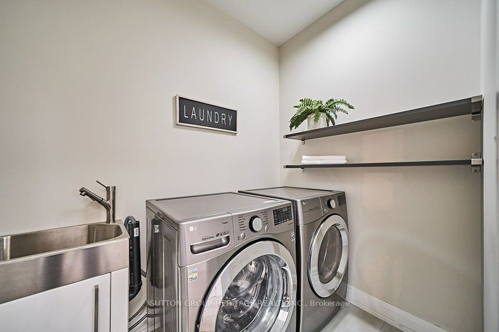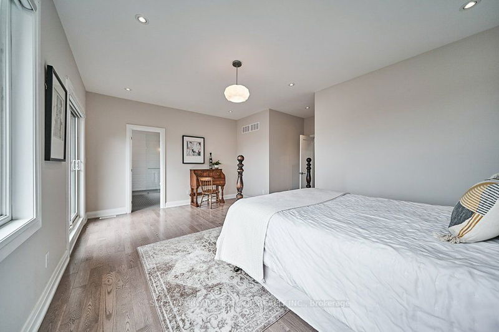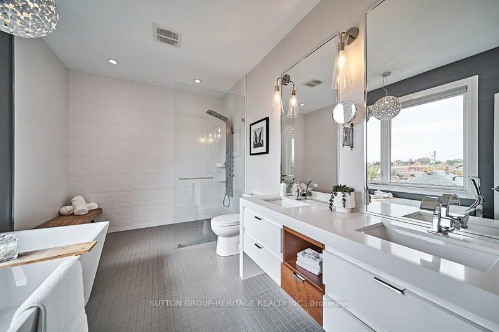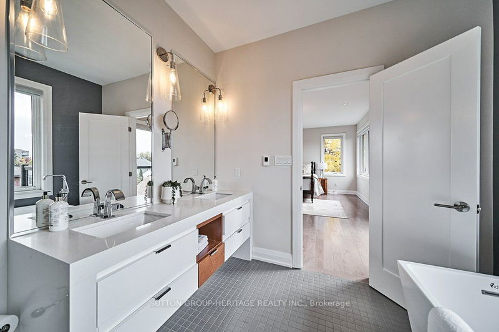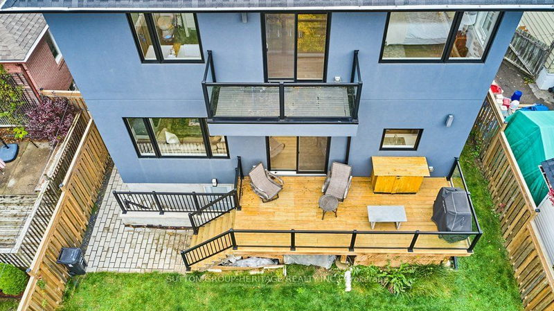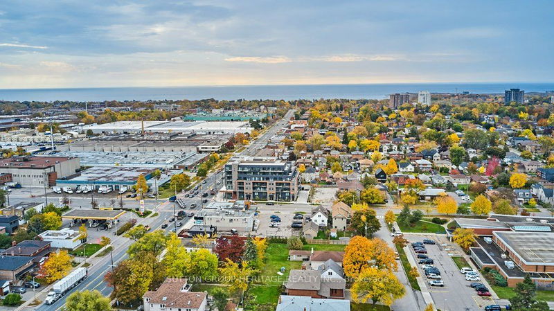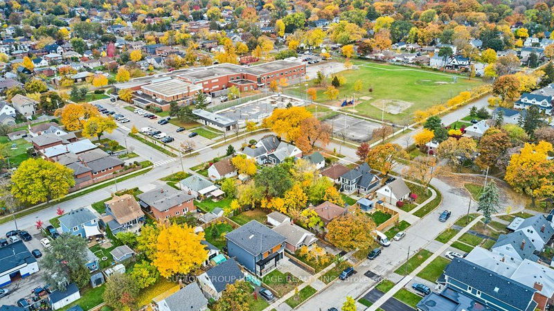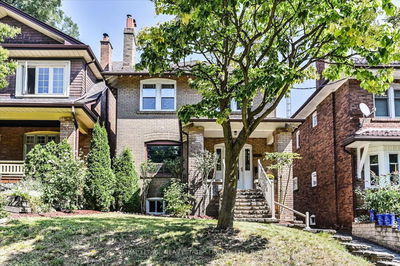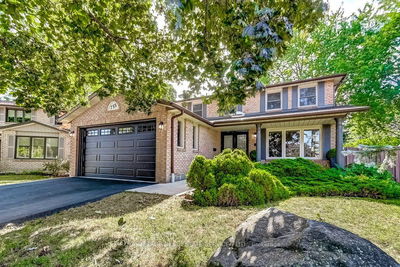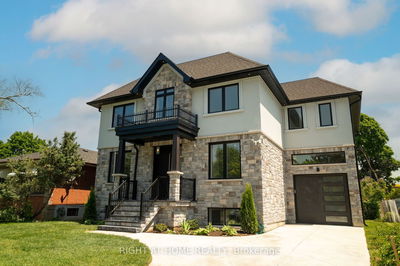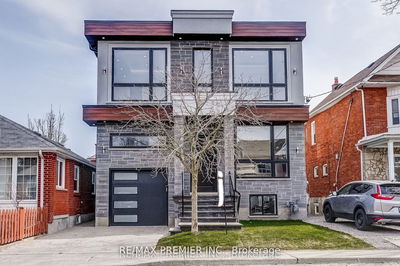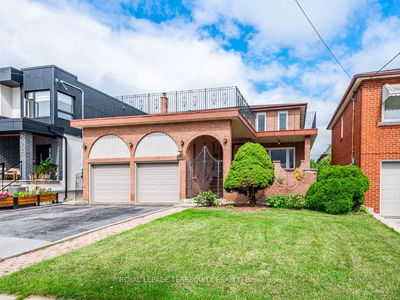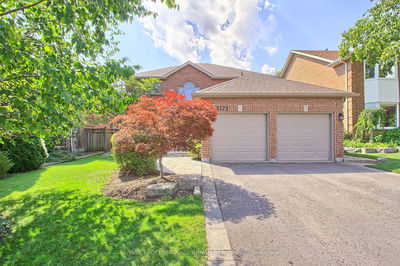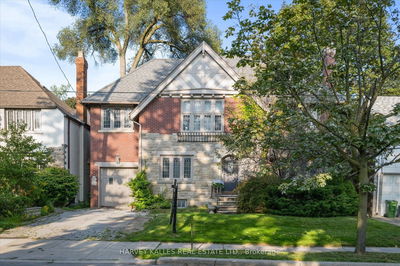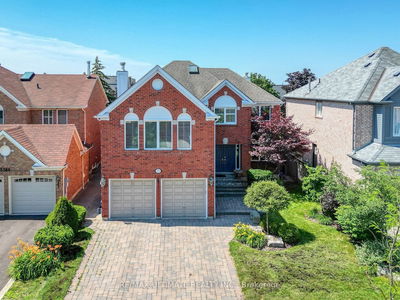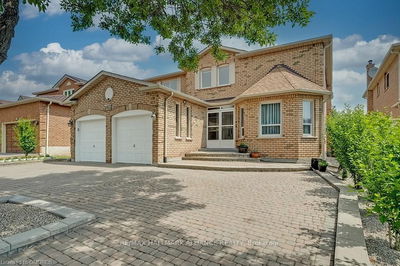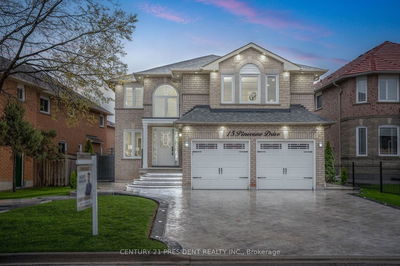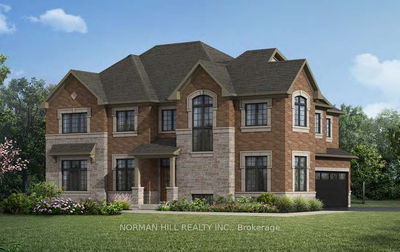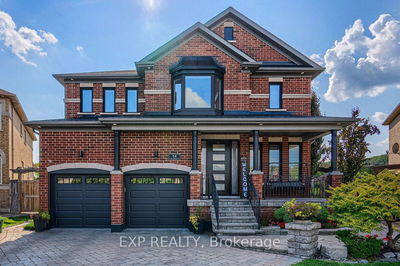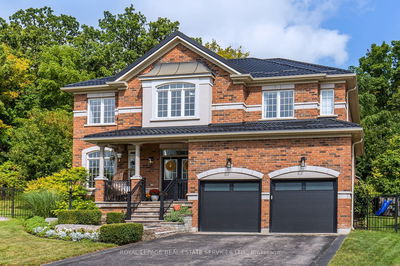This Magnificent Custom Built Home Offers Everything You've Been Searching For.Step Into Luxury With 4+1 Bedrooms & 5 Bathrooms.The Timeless Hardwood Floors Thru-Out Provide An Elegant & Inviting Atmosphere.The Stone Counters In The Kitchen & Bathrooms Add A Touch Of Sophistication & Create An Easy To Care For,Beautiful Aesthetic.Interior & Exterior Glass Railings Enhance The Contemporary Design,Allowing For Unobstructed Views & Natural Light.10' Ceilings On The Main Create An Airy & Spacious Feel,AndThe Generous Pot Lights Illuminate The Space Like Tiny Diamonds With A Warm & Welcoming Glow.Attention To Detail Is Evident In Every Corner Of This Home,With Designer Finishes & Fixtures That Will Exceed Your Expectations.The Finished Basement,Complete With A Bathroom & Separate Entrance,Offers Endless Possibilities.Whether It's A Guest Suite,Home Office,Or Additional Living Space,This Versatile Area Provides The Flexibility You Desire.A Private Backyard Is Perfect For Outdoor Entertaining
Property Features
- Date Listed: Wednesday, November 01, 2023
- Virtual Tour: View Virtual Tour for 9 Finsbury Crescent
- City: Toronto
- Neighborhood: Alderwood
- Major Intersection: Browns Line / Evans
- Living Room: Hardwood Floor, Pot Lights, Combined W/Dining
- Kitchen: Hardwood Floor, Quartz Counter, Centre Island
- Family Room: Hardwood Floor, Pot Lights, Gas Fireplace
- Living Room: Laminate, Above Grade Window
- Listing Brokerage: Sutton Group-Heritage Realty Inc. - Disclaimer: The information contained in this listing has not been verified by Sutton Group-Heritage Realty Inc. and should be verified by the buyer.



