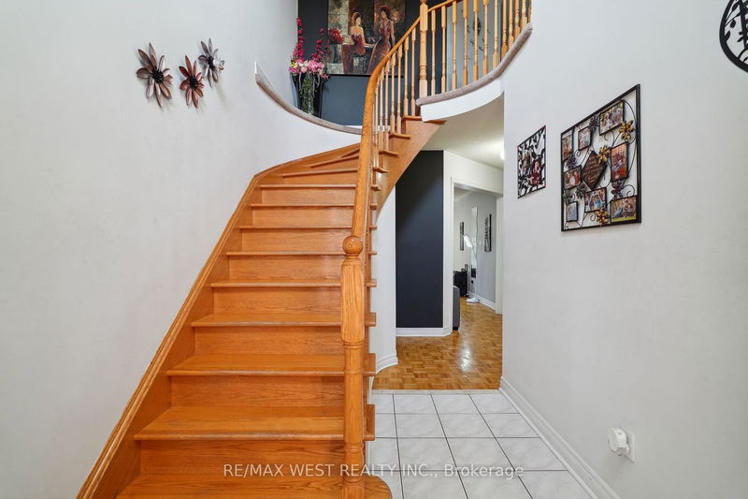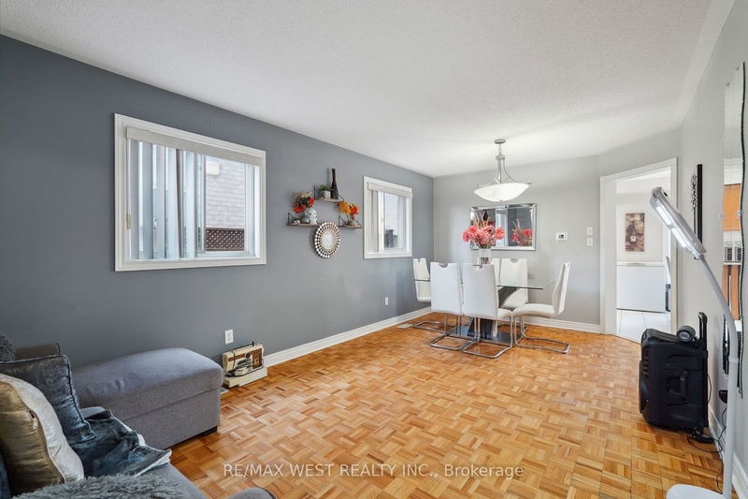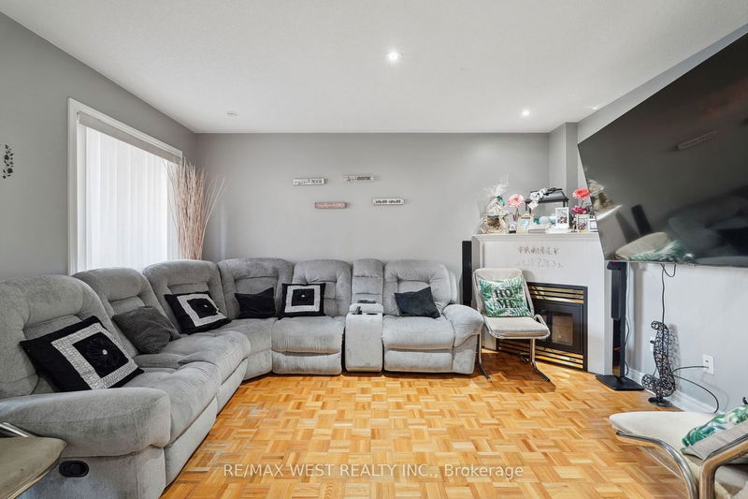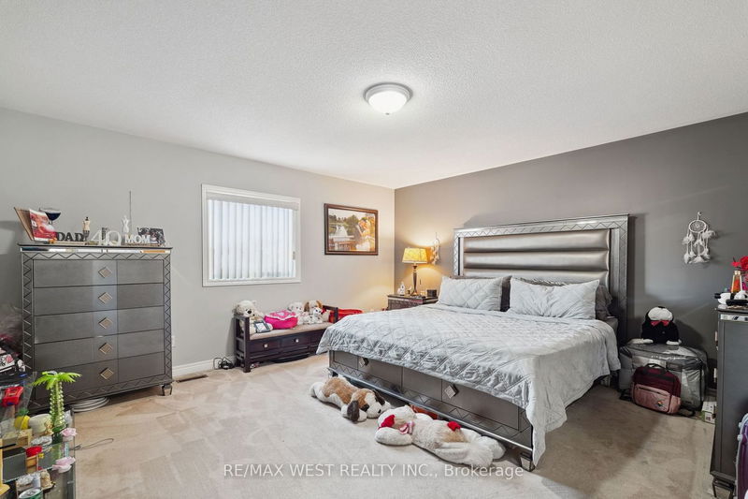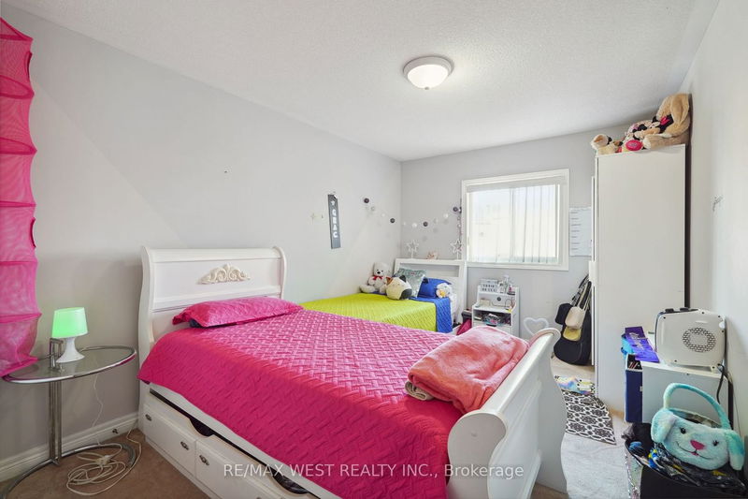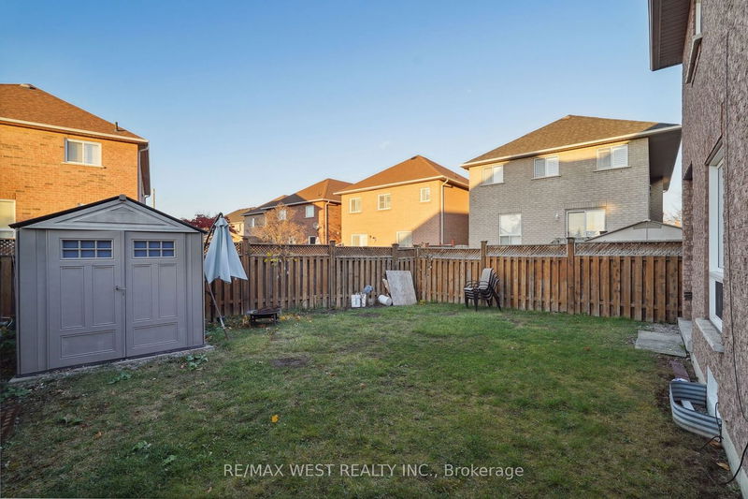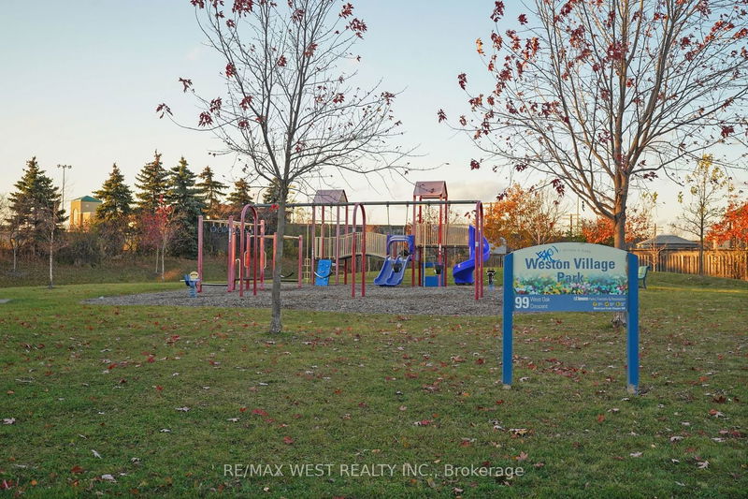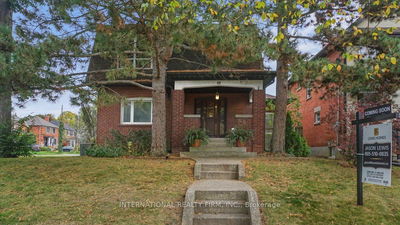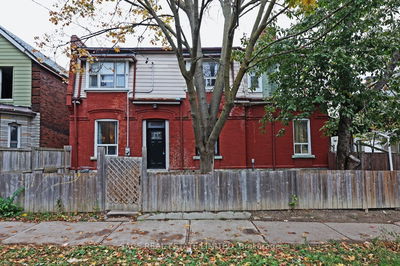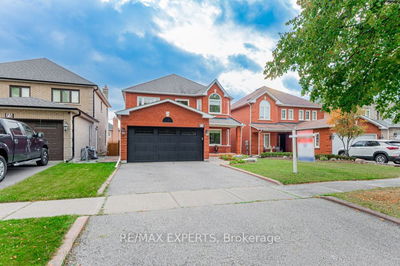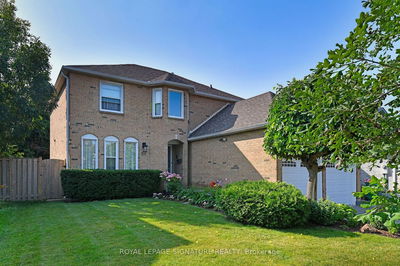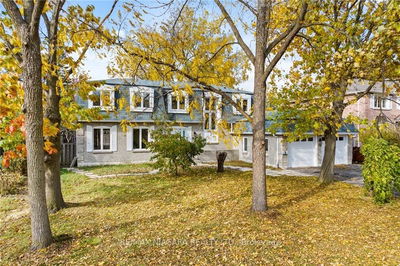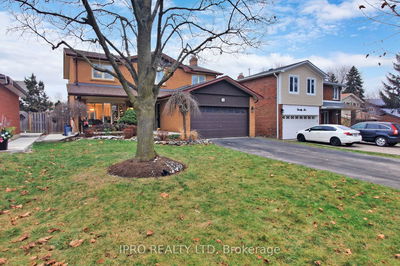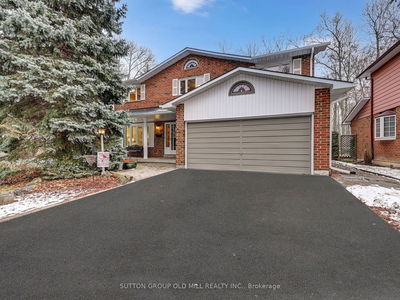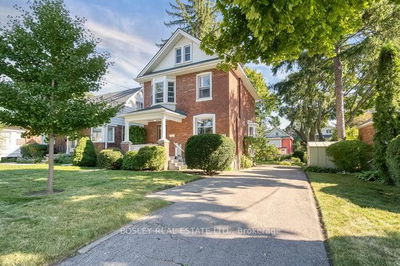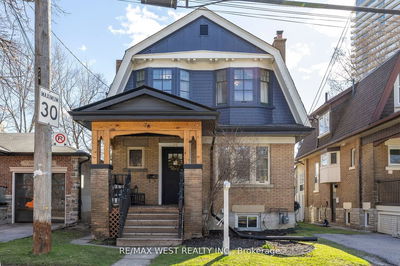Welcome to 109 West Oak Crescent! This Wonderful Detached 2-Storey 4+1 Bdrm, 4 Bath Family Home Sitting on a 43.71 x 101.96 Ft Lot Is Situated On A Quiet, Family-Friendly Street In Beautiful North York. Boasting An Open Concept, Sprawling Layout Featuring Formal Living/Dining And Family Areas, A Large Eat-In Kitchen Complete With Breakfast Bar W/ Walk-Out To Yard, Large Principal Bedrooms, A Fully Finished Bsmt With 5th Bdrm And 4pc Bath Perfect For An In-Law Suite. Double Garage, 4 Car Parking, Near Hwys/Shops,Transit/Schools/Parks/Golfing ..... This Home Has It All!!! Don't Miss Out!
Property Features
- Date Listed: Friday, November 10, 2023
- Virtual Tour: View Virtual Tour for 109 West Oak Crescent
- City: Toronto
- Neighborhood: Humberlea-Pelmo Park W4
- Major Intersection: Weston Road / Hwy 401
- Full Address: 109 West Oak Crescent, Toronto, M9N 3Z7, Ontario, Canada
- Living Room: Open Concept, Parquet Floor, Combined W/Dining
- Kitchen: Ceramic Floor, Eat-In Kitchen, Combined W/Br
- Family Room: Parquet Floor, Gas Fireplace, Window
- Listing Brokerage: Re/Max West Realty Inc. - Disclaimer: The information contained in this listing has not been verified by Re/Max West Realty Inc. and should be verified by the buyer.


