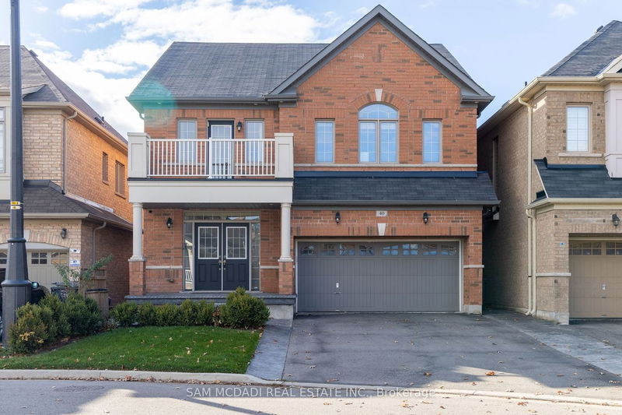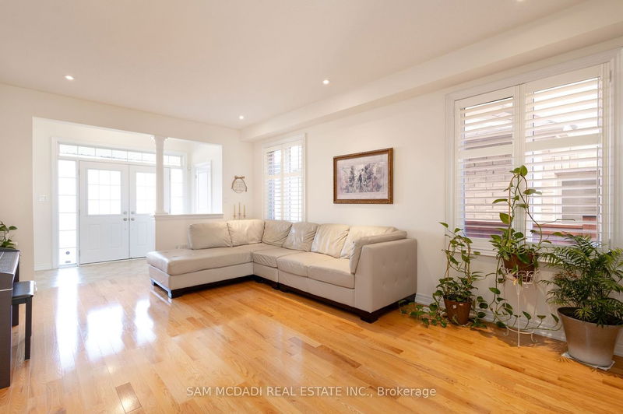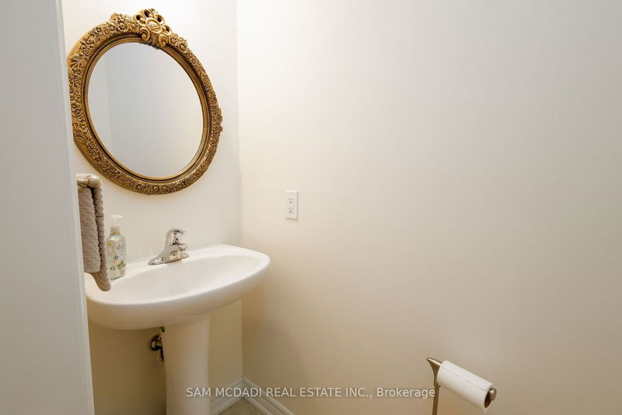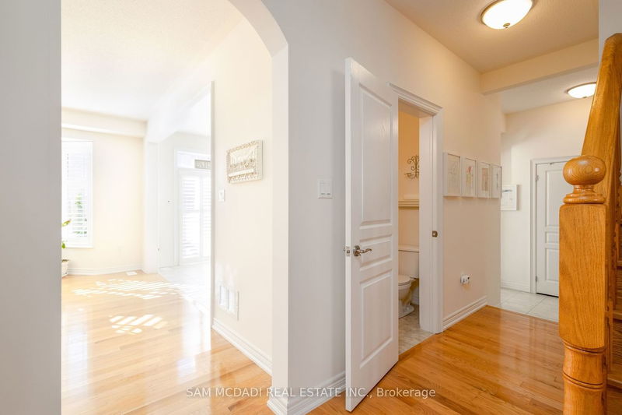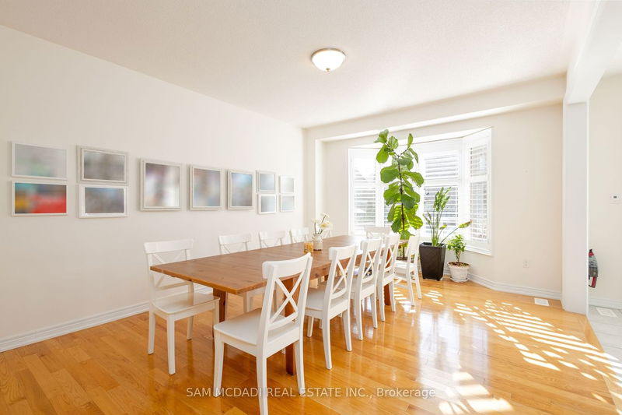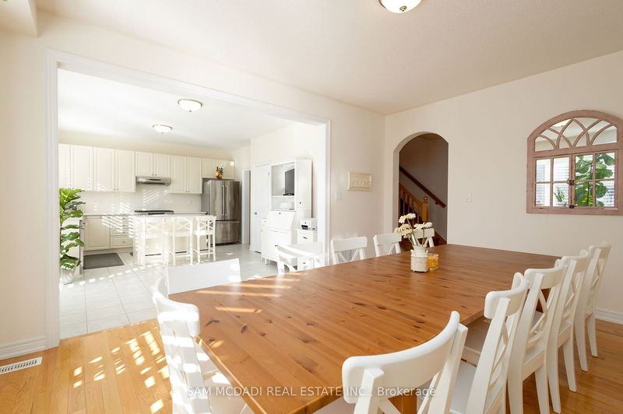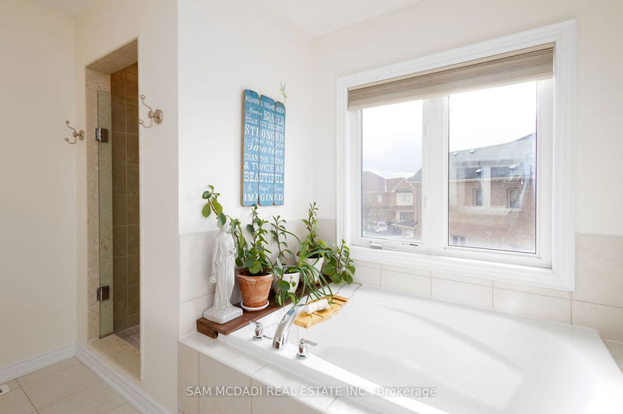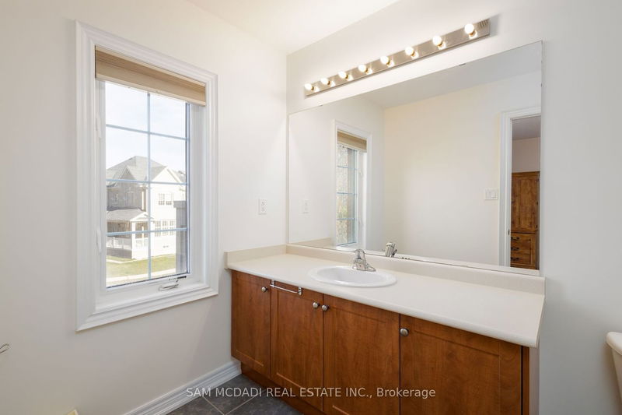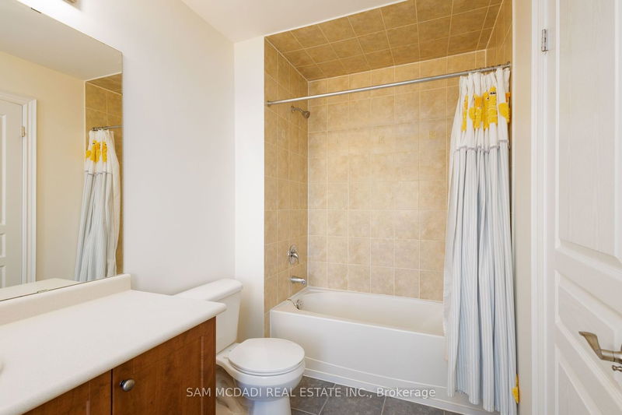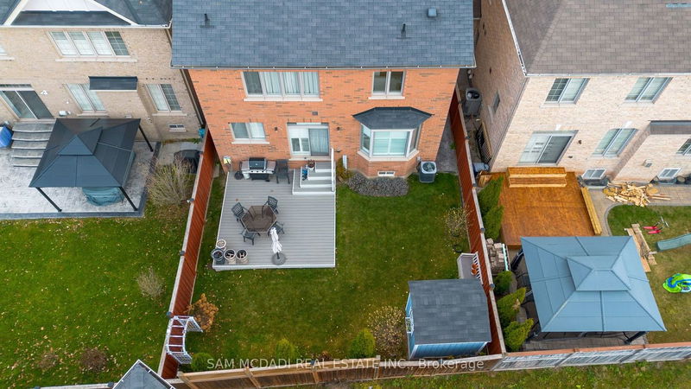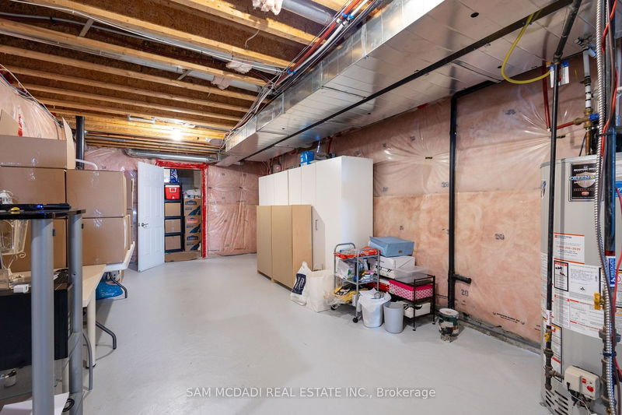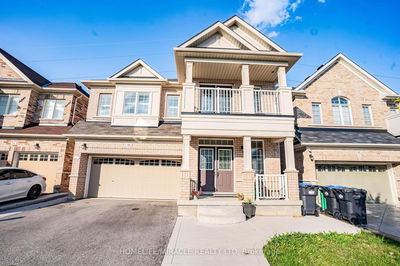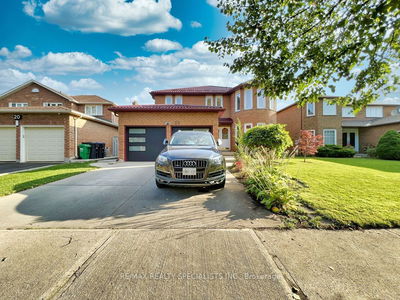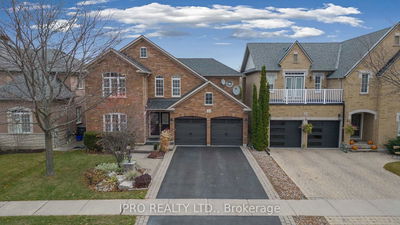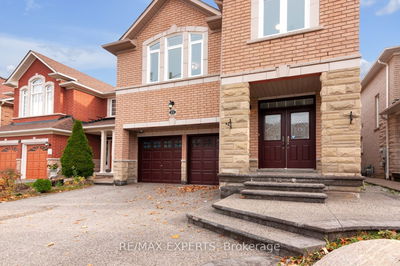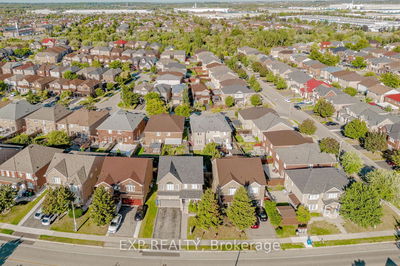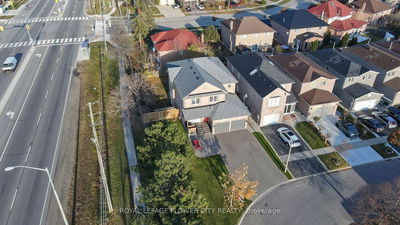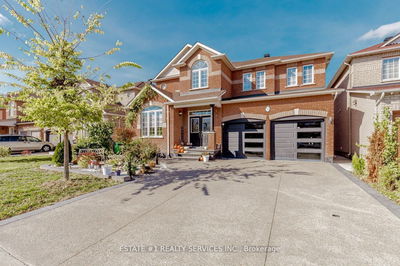Introducing 40 Timbercove Road, nestled in the highly sought-after Credit Valley neighbourhood of Brampton. This charming home is approx 2500sqft and boasts 4 spacious bedrooms, each thoughtfully designed with its own private bathroom. The open-concept layout seamlessly connects the living, dining, and kitchen areas, creating a warm and inviting atmosphere that is perfect for entertaining guests or spending family time. Featuring double door entrance, oak staircase, separate living room with gas fireplace, 9ft ceilings, eat-in kitchen, hardwood floors on main, composite deck in yard, no sidewalk allowing ample parking on driveway. Close to Schools, Transit, Mount Pleasant GO station, Plaza, Walmart, Home depot, park & all other amenities. Meticulously maintained and true pride of ownership!
Property Features
- Date Listed: Tuesday, December 12, 2023
- Virtual Tour: View Virtual Tour for 40 Timbercove Road
- City: Brampton
- Neighborhood: Credit Valley
- Major Intersection: James Potter And Queen St
- Full Address: 40 Timbercove Road, Brampton, L6Y 0Y2, Ontario, Canada
- Living Room: Hardwood Floor, Combined W/Dining, Fireplace
- Family Room: Hardwood Floor, Bay Window
- Kitchen: Ceramic Floor, Eat-In Kitchen, Stainless Steel Appl
- Listing Brokerage: Sam Mcdadi Real Estate Inc. - Disclaimer: The information contained in this listing has not been verified by Sam Mcdadi Real Estate Inc. and should be verified by the buyer.

