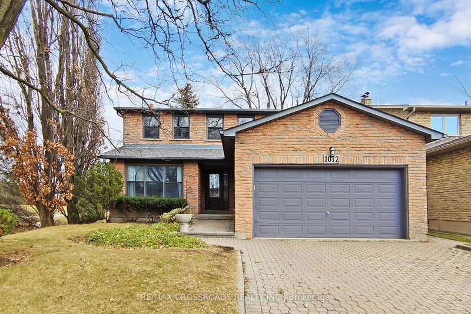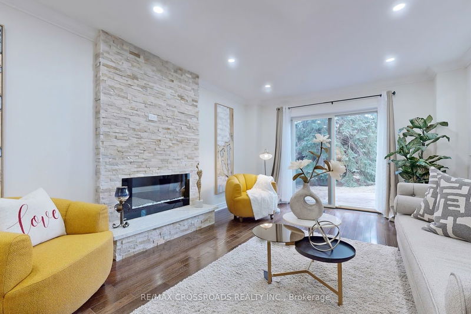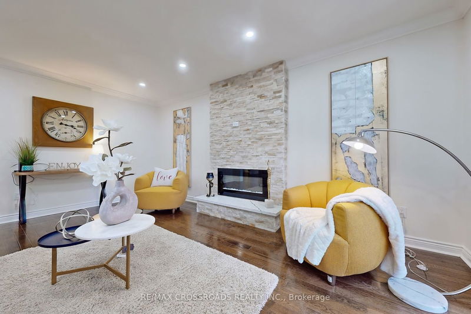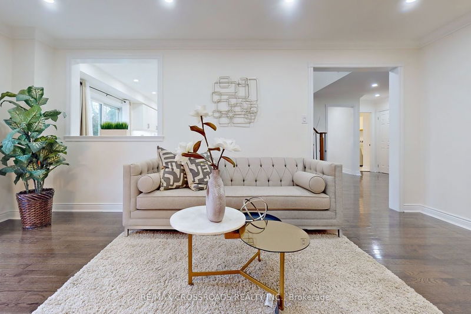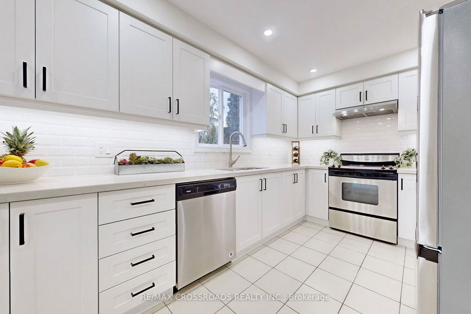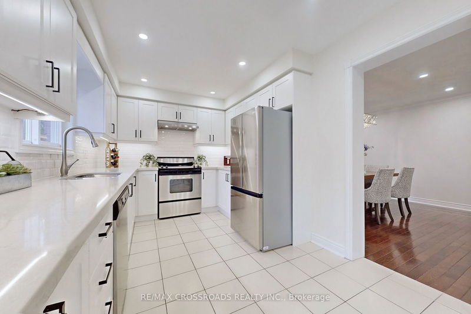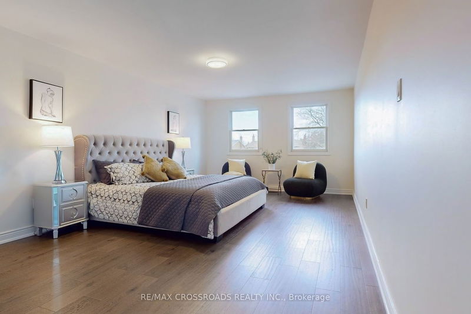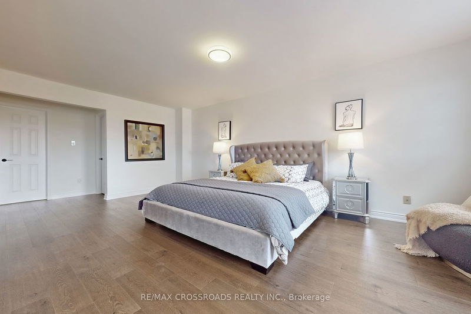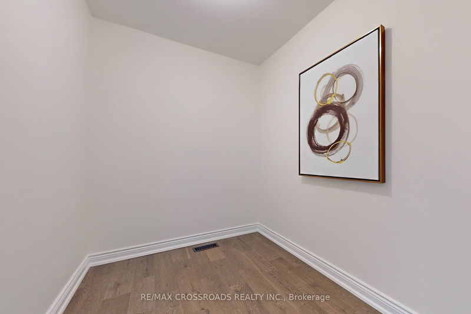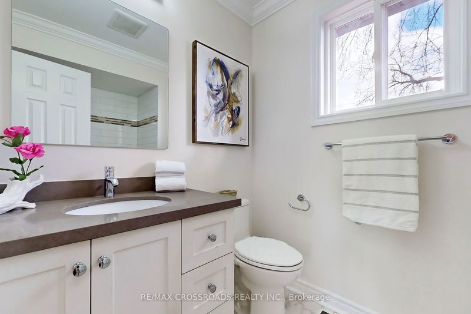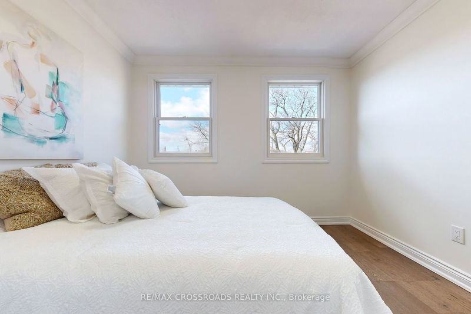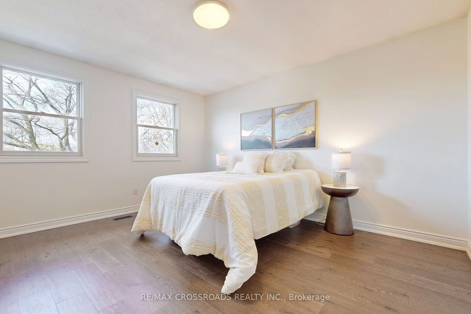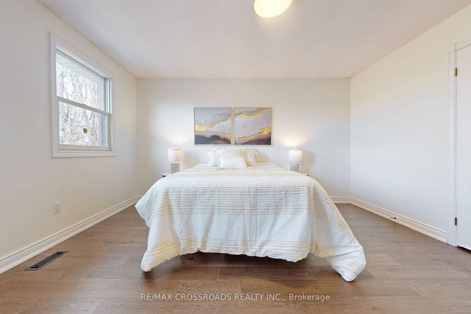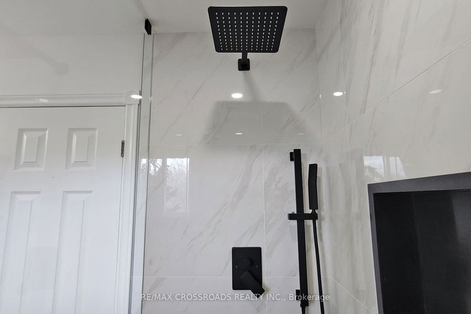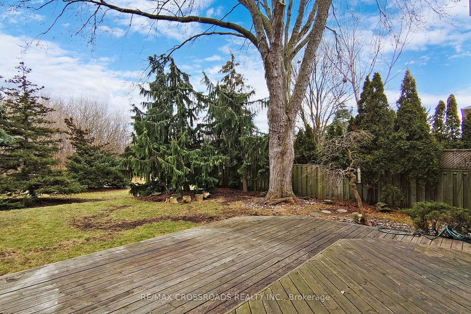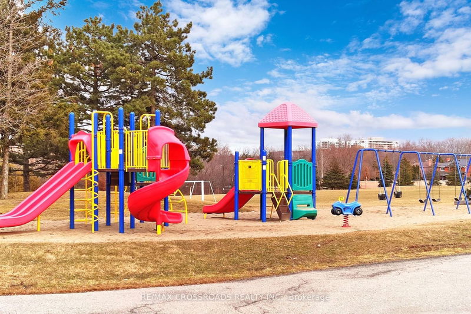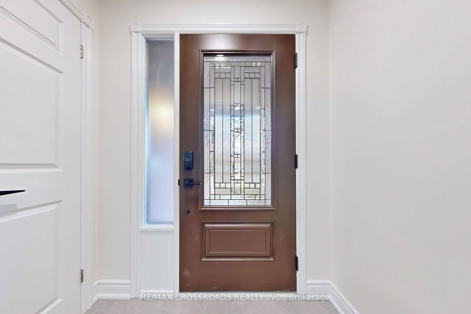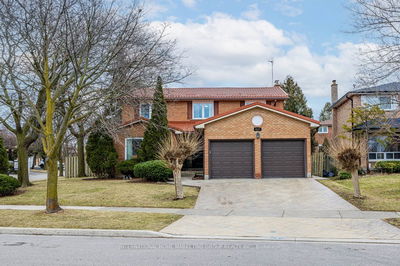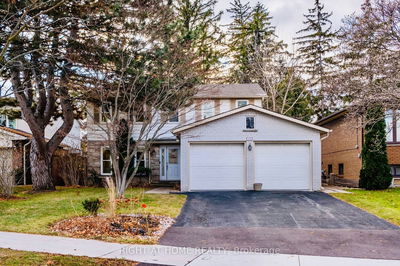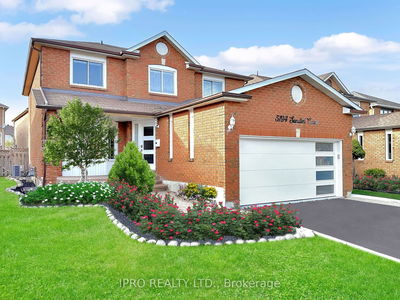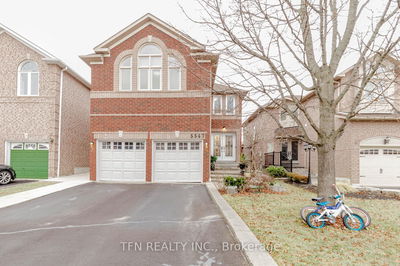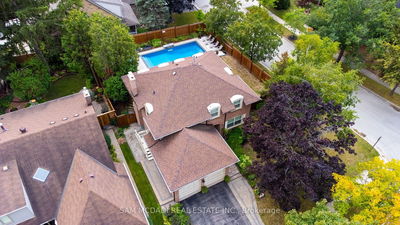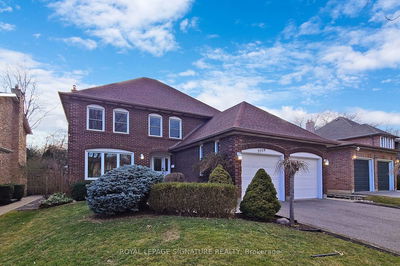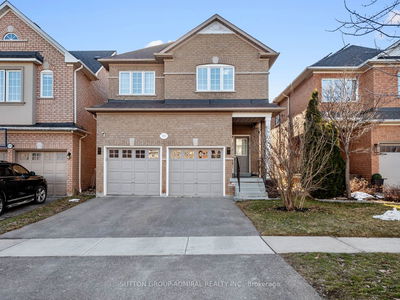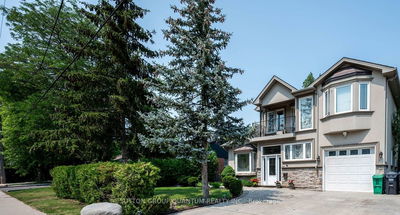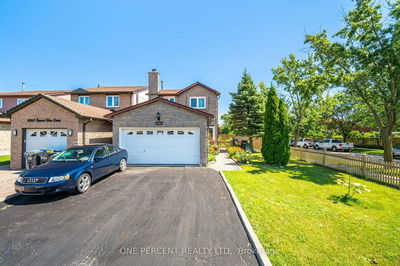Experience a serene Muskoka-like setting in the heart of the city! Tucked in the lush privacy of a delightful ravine backdrop, this stunning home offers the tranquil lifestyle you've been dreaming of. Step inside to find hardwood flooring throughout, anchoring a chic neutral palette freshly painted for your arrival. The expansive main floor boasts a smooth ceiling, pot lights throughout. Delight in the warmth of a brand new electrical fireplace in the family room, ensuring endless comfort and romantic atmosphere overlook oasis garden. Modern kitchen with breakfast area overlook cozy family room. Ascend the new hardwood staircase and flooring in the 2nd floor to meet 4 generous bedrooms, including a master suite with walk-in closet and stunning 4-piece ensuite - your very own sanctuary. The main floor laundry adds an extra layer of convenience in your daily life. Convenient location easy access to the highway. Don't miss out on this hidden gem!
Property Features
- Date Listed: Tuesday, February 20, 2024
- Virtual Tour: View Virtual Tour for 1012 Willowbank Trail
- City: Mississauga
- Neighborhood: Rathwood
- Major Intersection: Tomken And Rathburn
- Full Address: 1012 Willowbank Trail, Mississauga, L4W 3T9, Ontario, Canada
- Living Room: Hardwood Floor, Pot Lights, Crown Moulding
- Family Room: Hardwood Floor, Electric Fireplace, W/O To Garden
- Kitchen: Breakfast Area, Modern Kitchen, W/O To Garden
- Listing Brokerage: Re/Max Crossroads Realty Inc. - Disclaimer: The information contained in this listing has not been verified by Re/Max Crossroads Realty Inc. and should be verified by the buyer.

