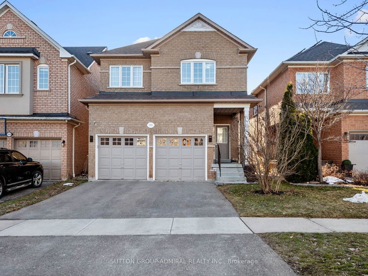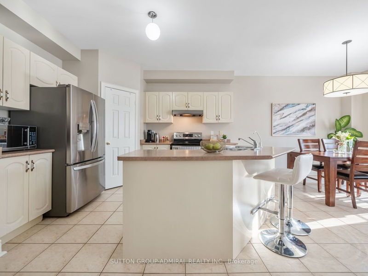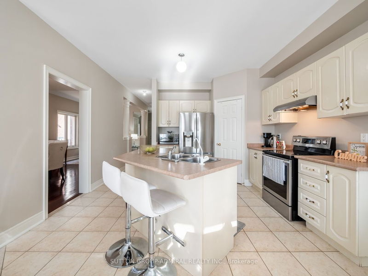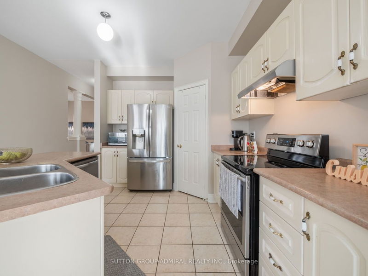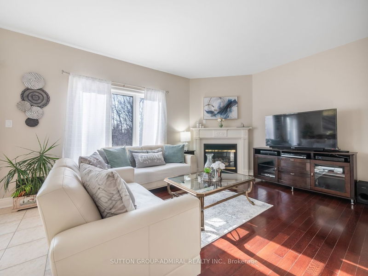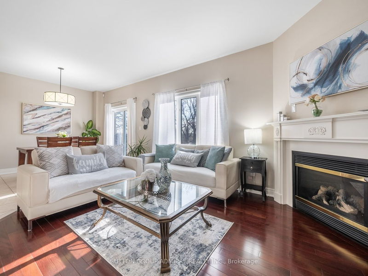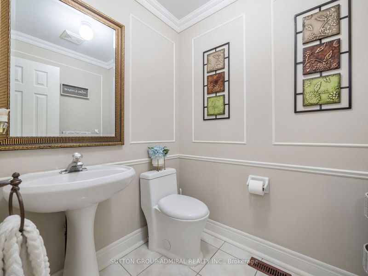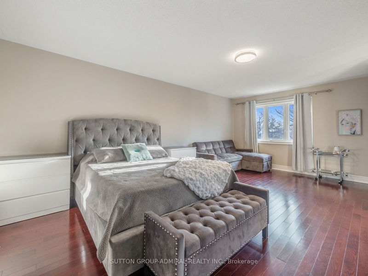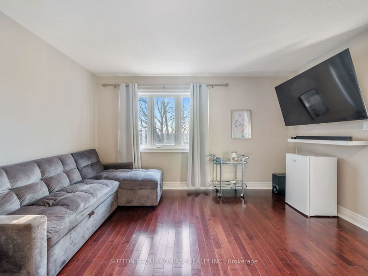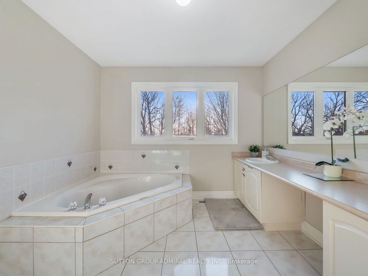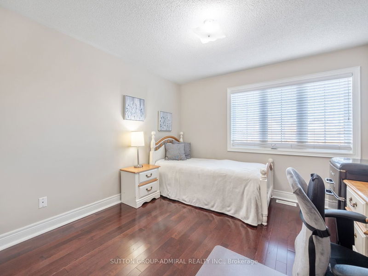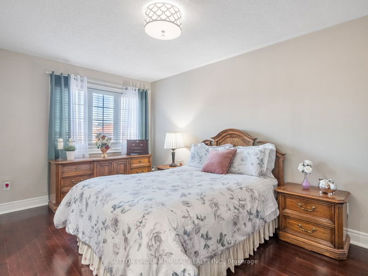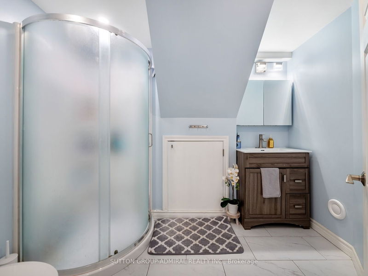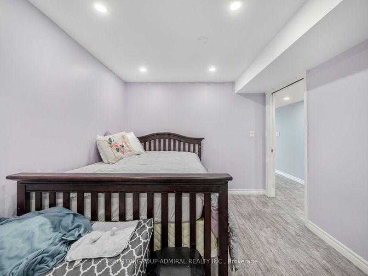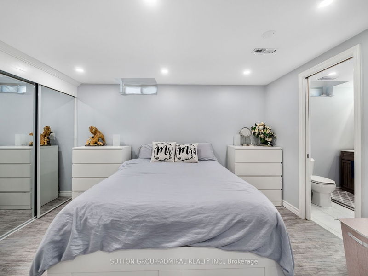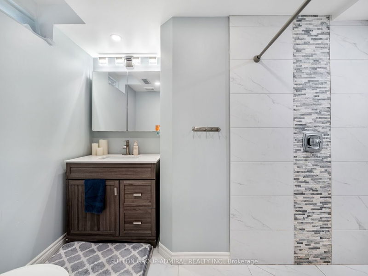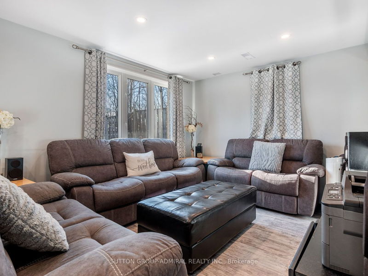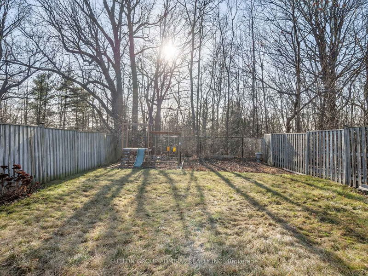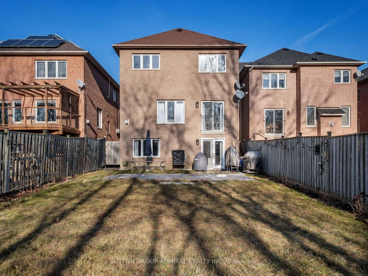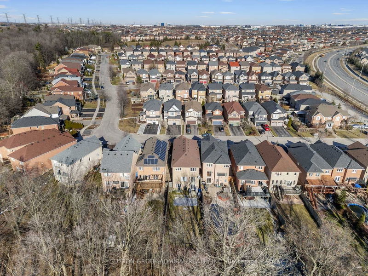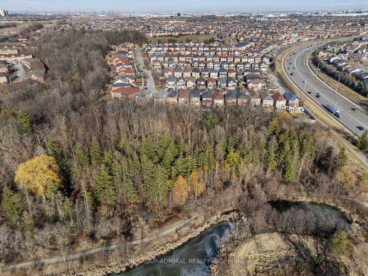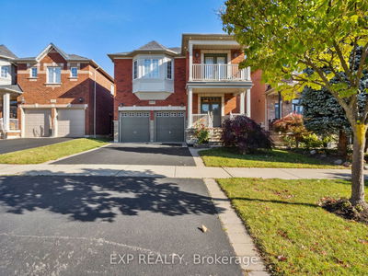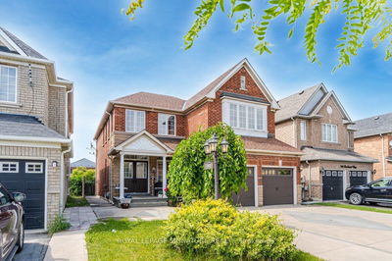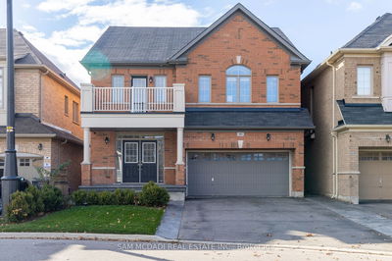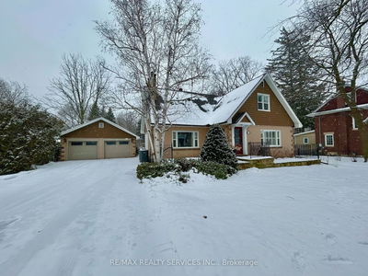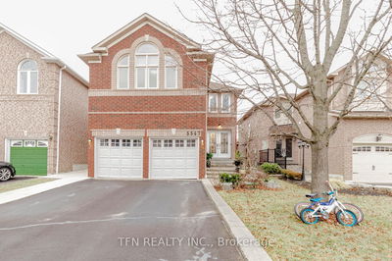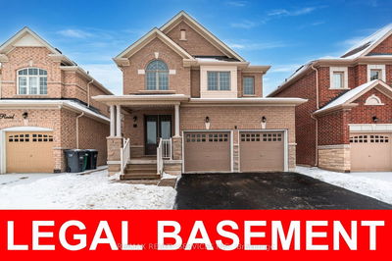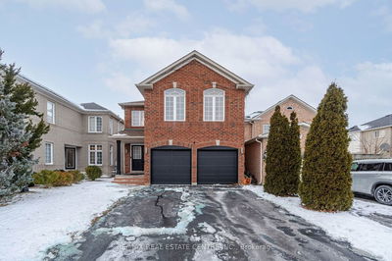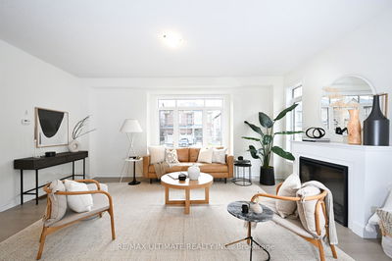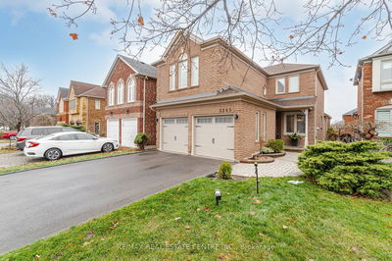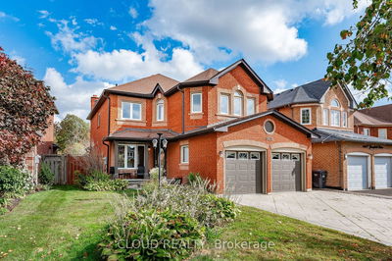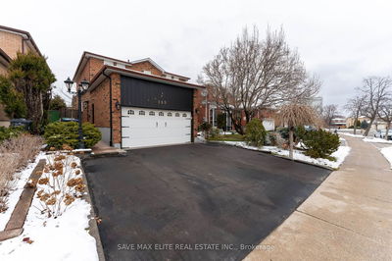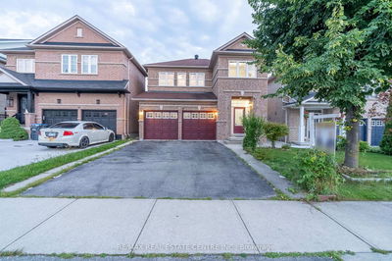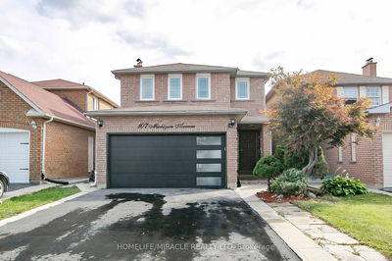1065 Knotty Pine Grove is a stunning home situated on a private ravine lot boasting 4 + 2 Bed - 6 Baths. The open concept family room invites you with sleek hardwood floors, a cozy gas fireplace and large windows that flood the space with natural light. The eat-in kitchen has stainless steel appliances, a pantry and a breakfast bar. You can enjoy overlooking the scenic ravine through the Juliette balcony, creating a tranquil ambiance. The primary suite offers a sitting room, a 5 piece ensuite and a walk-in closet. Additionally, the second floor includes a laundry room and 3 principal rooms. The basement apartment has been thoughtfully renovated to offer versatility and additional living space. It features 2 beds, 2 baths, a fully equipped kitchen with stainless steel appliances and quartz countertops, along with a grand living area with a walkout to the backyard. Located minutes from restaurants, shops, grocery stores, Heartland Town Centre and easy access to Highways 401, 407 and 403.
Property Features
- Date Listed: Wednesday, February 28, 2024
- Virtual Tour: View Virtual Tour for 1065 Knotty Pine Grve
- City: Mississauga
- Neighborhood: Meadowvale Village
- Major Intersection: Mavis And Derry
- Living Room: Hardwood Floor, Large Window, Combined W/Dining
- Kitchen: Stainless Steel Appl, Pantry, Breakfast Bar
- Family Room: Hardwood Floor, Gas Fireplace, Juliette Balcony
- Kitchen: Stainless Steel Appl, Combined W/Living, W/O To Yard
- Listing Brokerage: Sutton Group-Admiral Realty Inc. - Disclaimer: The information contained in this listing has not been verified by Sutton Group-Admiral Realty Inc. and should be verified by the buyer.

