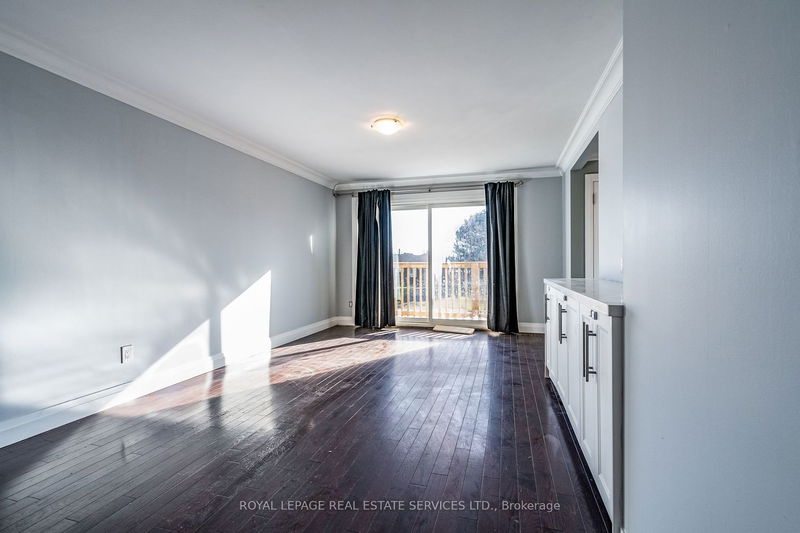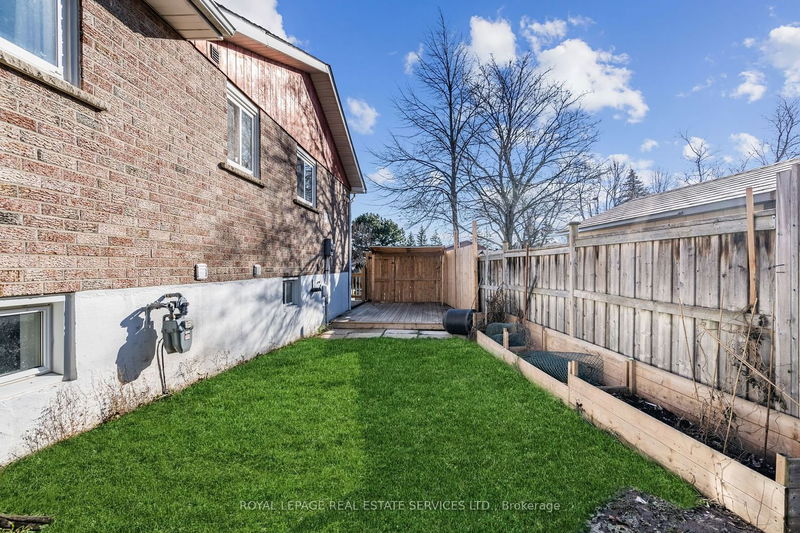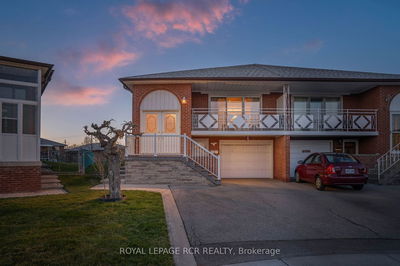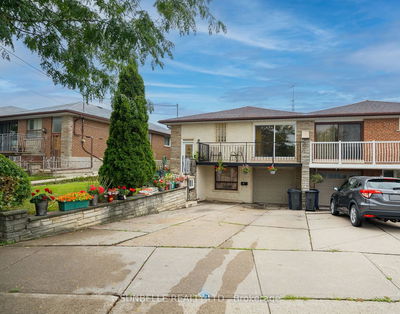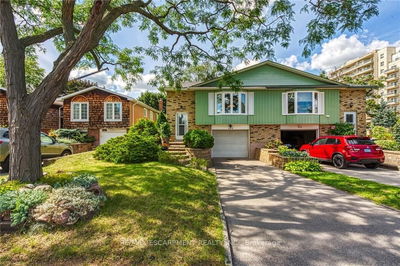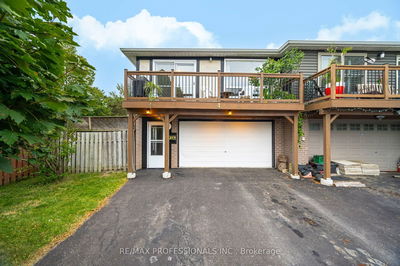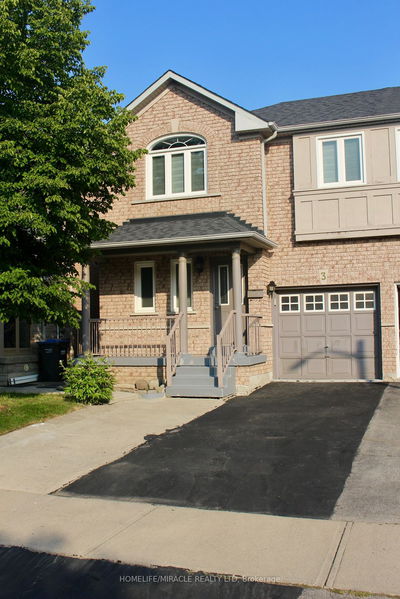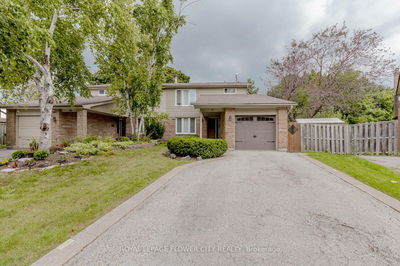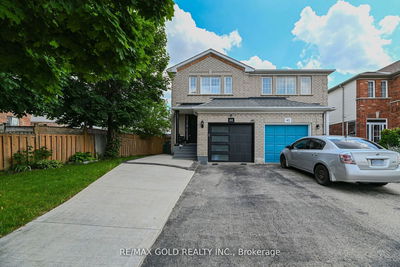Welcome to 4 Mallard Crescent. This beautiful 3 plus 1 bedroom, 2 (renovated) kitchens and 3 full bath Home Is Located In The highly sought after Neighbourhood Of Central Park. Top to bottom this home has Been Renovated Throughout. The Custom Kitchens Have Quartz Countertops, Soft Close Drawers, new cabinets and stone backsplash. High Efficiency Furnace/Ac 2019, Most Windows Replaced In 2016, New Front Deck/Fence 2020, Crown Moulding, 6 Inch Baseboards and Hardwood flooringThroughout. Bathrooms Have Quartz Countertops And Upgraded Tile. Close To Schools, Shopping In Desirable M Section! Pool Sized Lot. This One Is A True Beauty!
Property Features
- Date Listed: Thursday, February 22, 2024
- City: Brampton
- Neighborhood: Central Park
- Major Intersection: North Park Dr/Massey St
- Full Address: 4 Mallard Crescent, Brampton, L6S 2T5, Ontario, Canada
- Living Room: Combined W/Dining, Hardwood Floor, W/O To Deck
- Kitchen: Quartz Counter, Porcelain Sink, Custom Backsplash
- Kitchen: Quartz Counter, Ceramic Floor, Backsplash
- Living Room: Ceramic Floor
- Listing Brokerage: Royal Lepage Real Estate Services Ltd. - Disclaimer: The information contained in this listing has not been verified by Royal Lepage Real Estate Services Ltd. and should be verified by the buyer.







