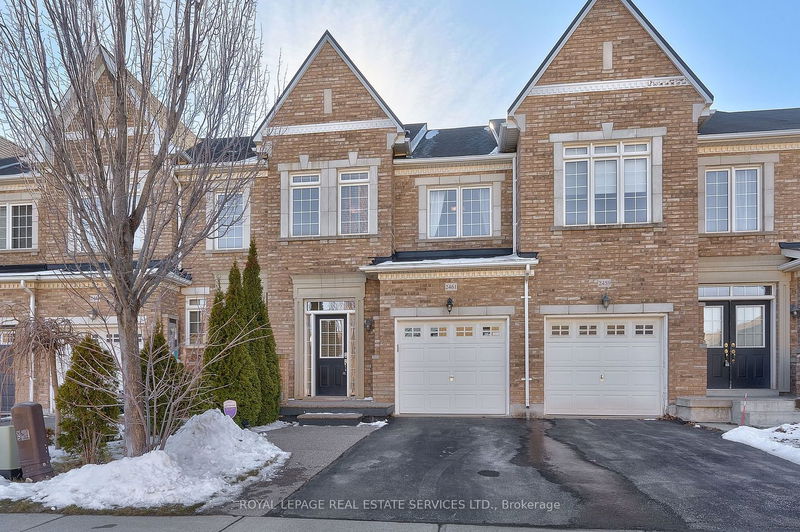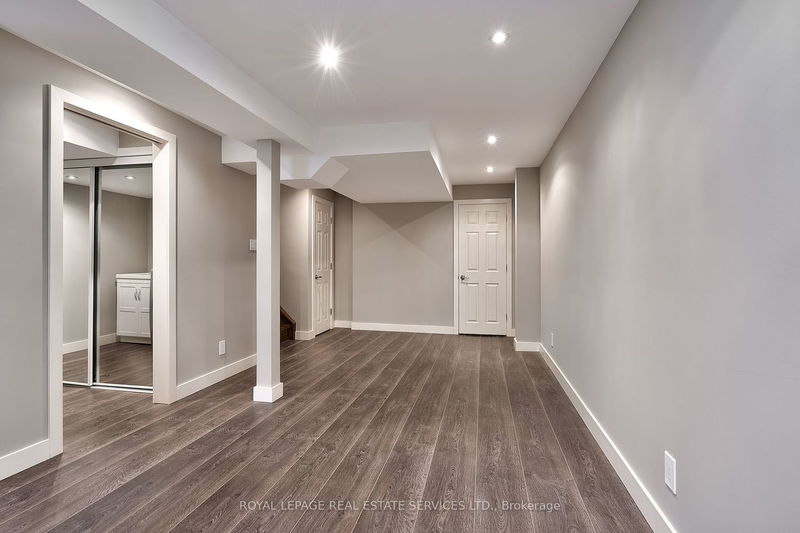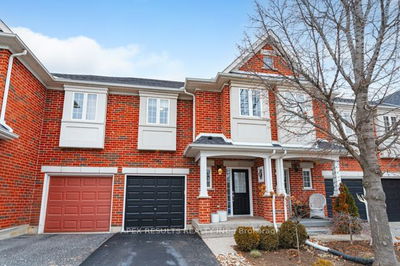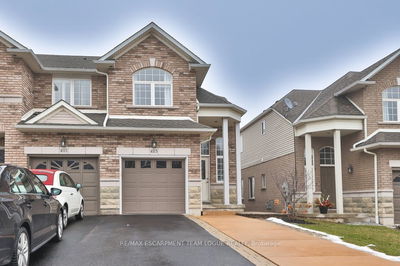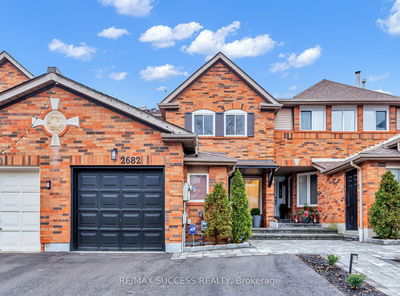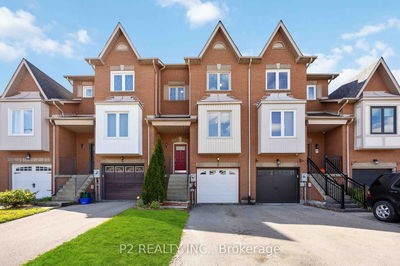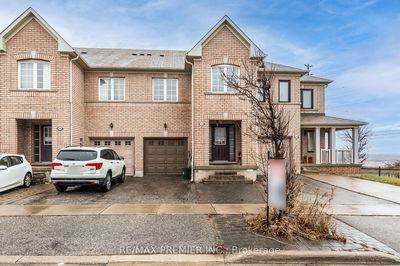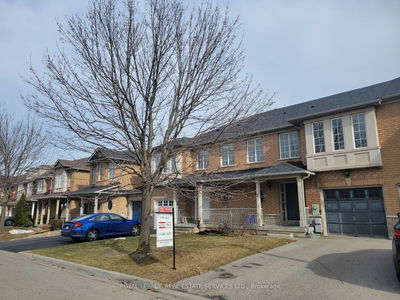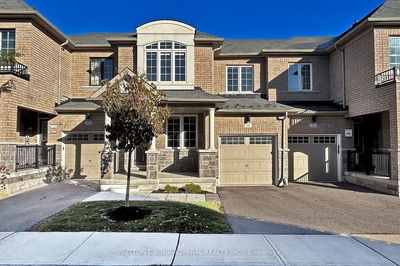Look no further! Discover this stunning three bedroom freehold townhome in Westmount! This home boasts exquisite finishes T/O, starting with the inviting open-concept main level that was freshly painted in 2023. Here, youll find a generous living room featuring beautiful hardwood flooring, a dining room with access to the back yard, and a gourmet kitchen equipped with oak cabinetry, granite counters, S/S appliances, and a walk-in pantry. Escape to the luxurious primary bedroom, where hardwood floors, dual walk-in closets, and a spa-like four-piece ensuite with a custom vanity await. Two additional bedrooms and a four-piece main bathroom complete the upper level. The professionally finished basement offers additional living space with wide-plank engineered hardwood floors, pot lights, an oversized recreation room, laundry facilities, and ample storage. Hardwood flooring T/O upper level, inside entry from garage, newer roof (2022), exposed aggregate porch and walkway, fenced back yard.
Property Features
- Date Listed: Thursday, February 22, 2024
- Virtual Tour: View Virtual Tour for 2461 Old Brompton Way
- City: Oakville
- Neighborhood: West Oak Trails
- Full Address: 2461 Old Brompton Way, Oakville, L6M 0J5, Ontario, Canada
- Living Room: Hardwood Floor, Pot Lights, Open Concept
- Kitchen: Granite Counter, Stainless Steel Appl, Tile Floor
- Listing Brokerage: Royal Lepage Real Estate Services Ltd. - Disclaimer: The information contained in this listing has not been verified by Royal Lepage Real Estate Services Ltd. and should be verified by the buyer.


