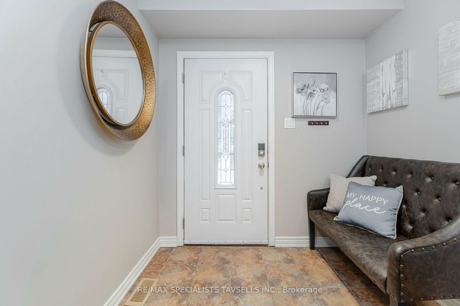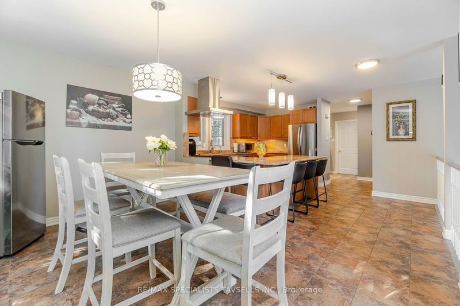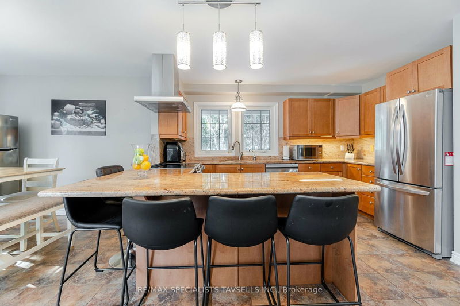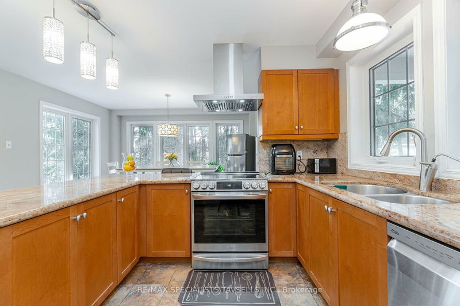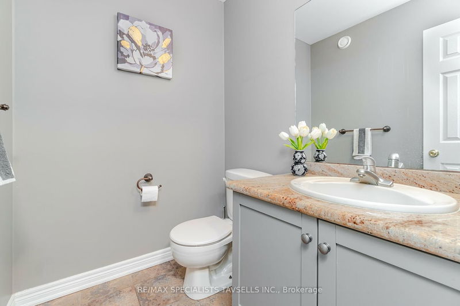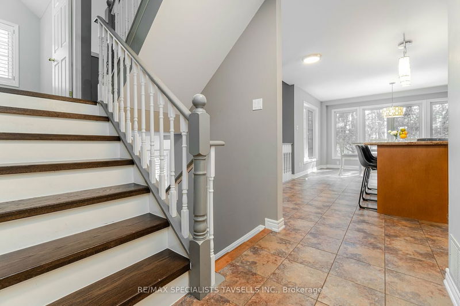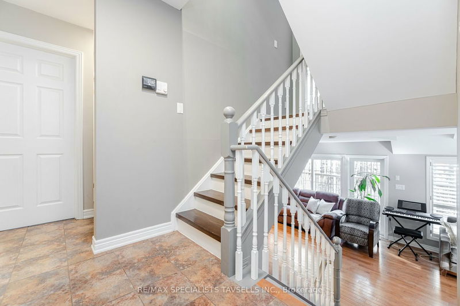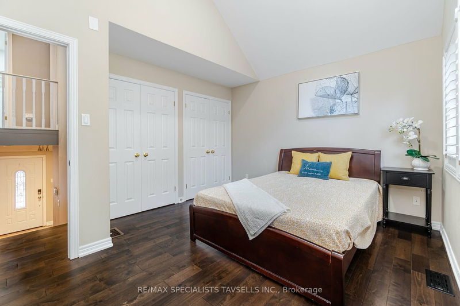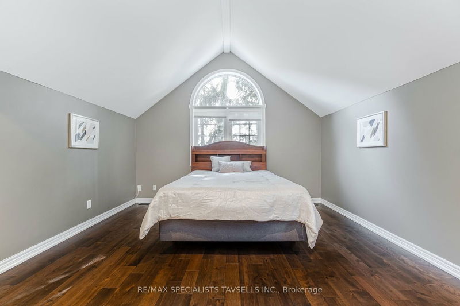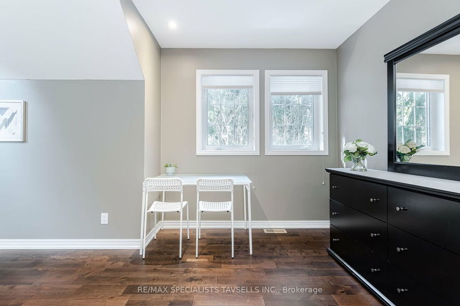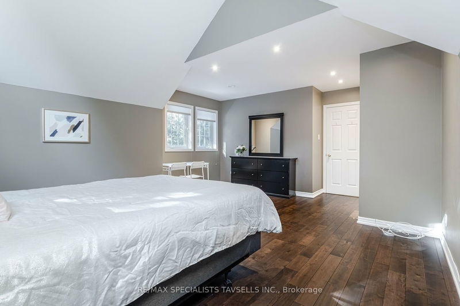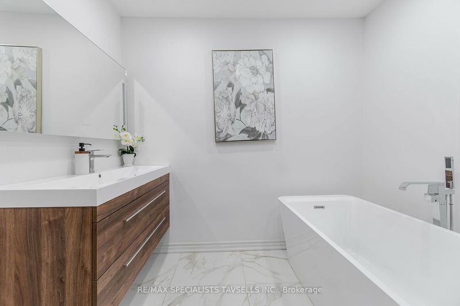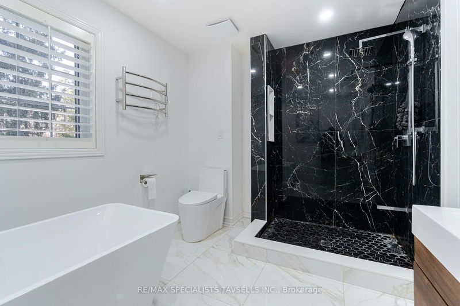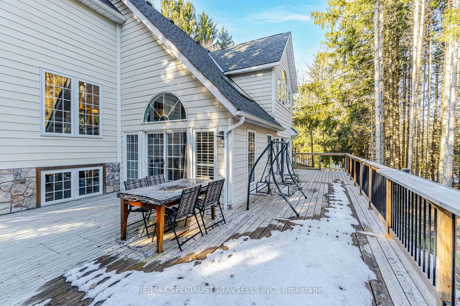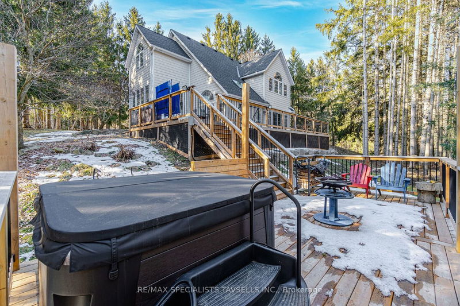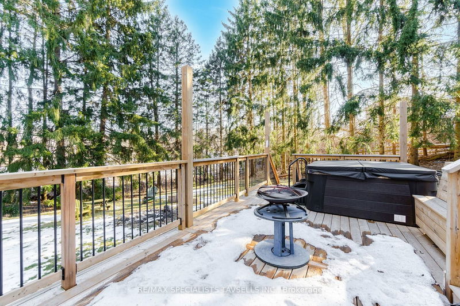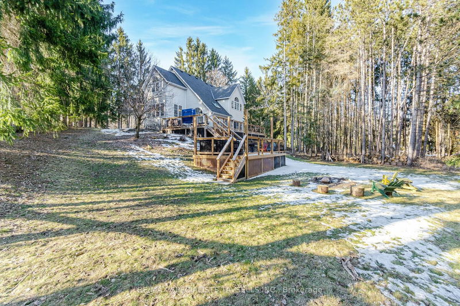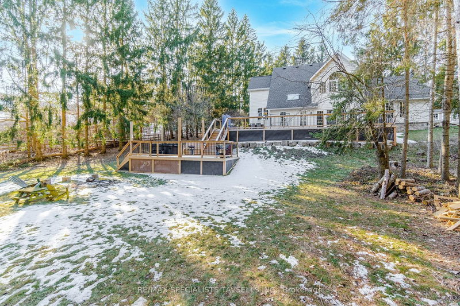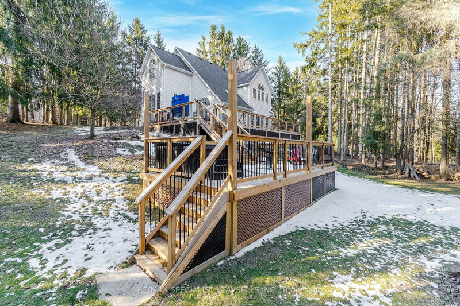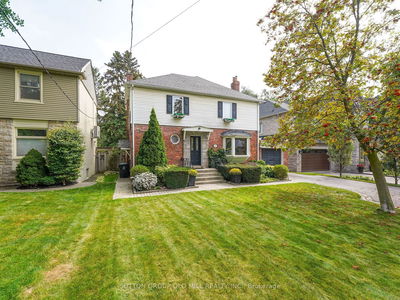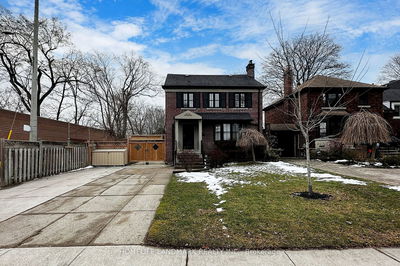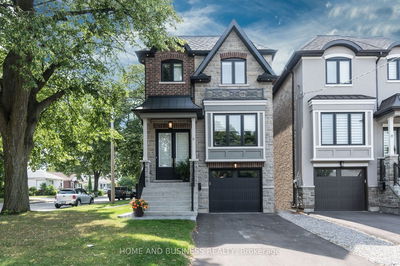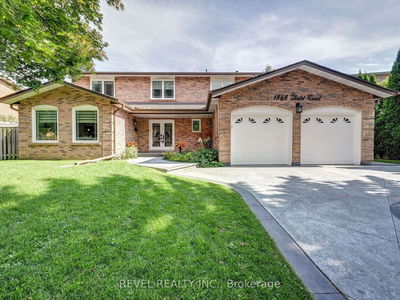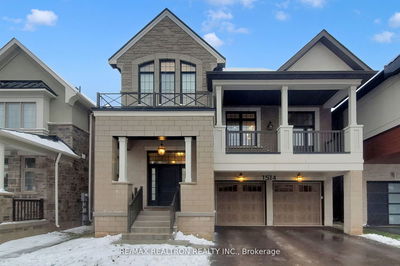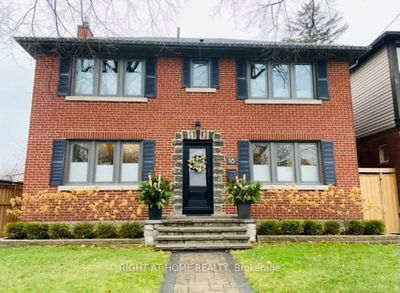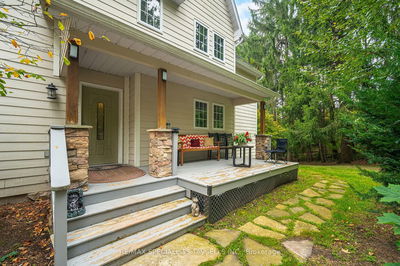This Charming Home Sits On A Picturesque 1 Acre Parcel. Enjoy The Private Treed Setting. Open Concept Split Level 3+1 Bedroom Features: New Hardwood Floors Throughout, New Master Bathroom, Skylight, Vaulted Ceilings, Large Windows Throughout And Spectacular Views. Family Room Is An Entertainers Dream With A Fireplace Leading To A Large Updated Patio And Very Spacious New Deck. Kitchen With Upgraded S/S Appliances & Granite Countertops. Basement Features 1 Bedroom, Rec Room, & Full Washroom-Perfect For A Growing Family. Upgraded Furnace, Water Softener, A/ C, Air Purifier, Updated Garage Doors, Invisible Dog Fence.
Property Features
- Date Listed: Tuesday, February 27, 2024
- Virtual Tour: View Virtual Tour for 5593 Escarpment Sideroad
- City: Caledon
- Neighborhood: Caledon East
- Major Intersection: Airport Rd/Escarpment Sdrd
- Full Address: 5593 Escarpment Sideroad, Caledon, L7C 0A9, Ontario, Canada
- Kitchen: O/Looks Dining, Open Concept, Family Size Kitchen
- Living Room: W/O To Deck, Vaulted Ceiling, Skylight
- Family Room: Gas Fireplace, Vaulted Ceiling, Hardwood Floor
- Listing Brokerage: Re/Max Specialists Tavsells Inc. - Disclaimer: The information contained in this listing has not been verified by Re/Max Specialists Tavsells Inc. and should be verified by the buyer.



