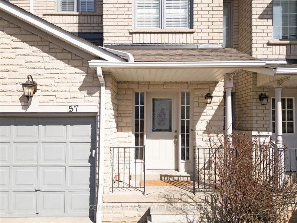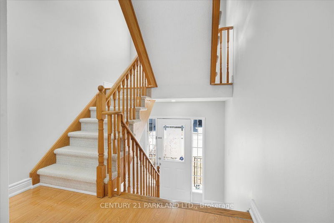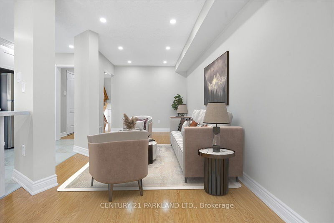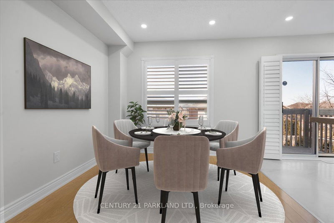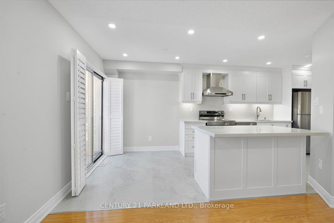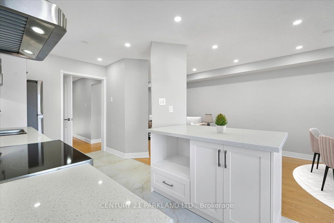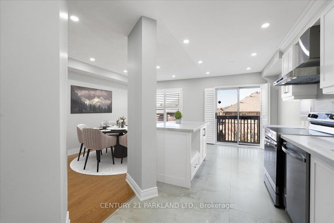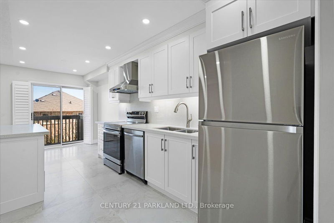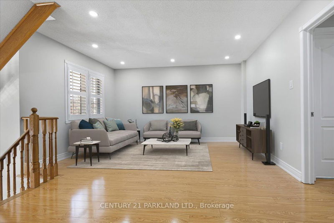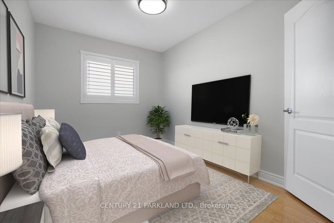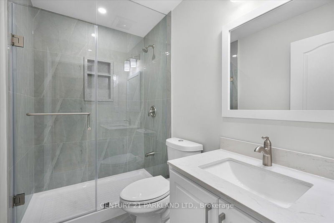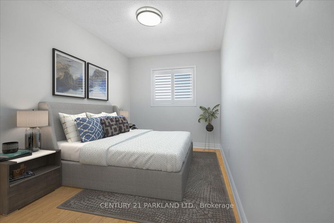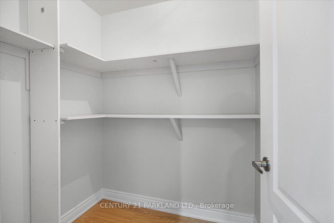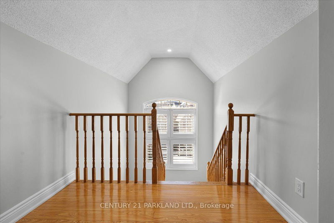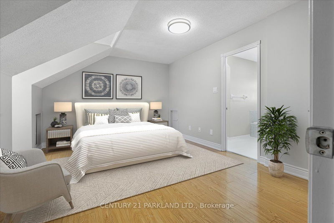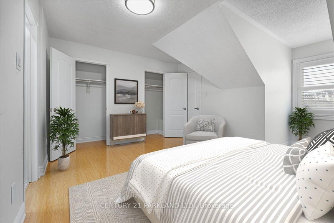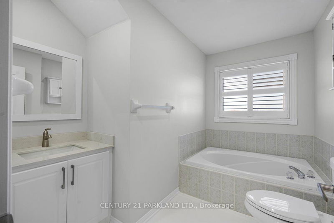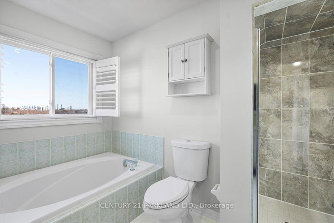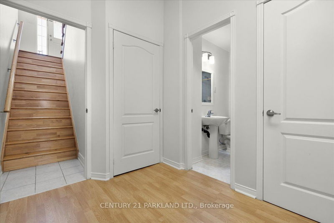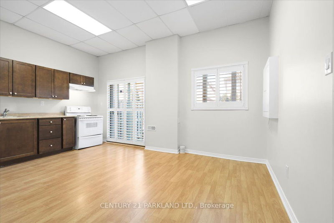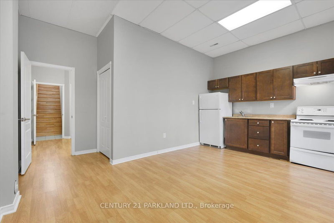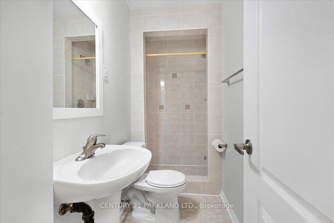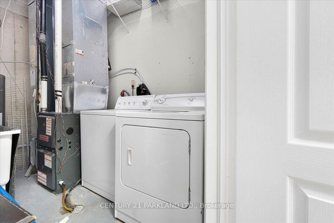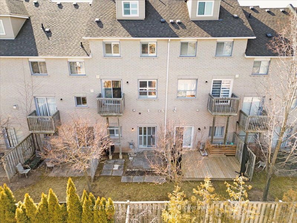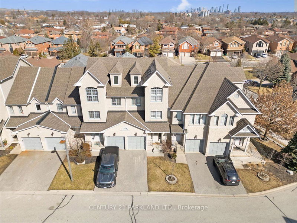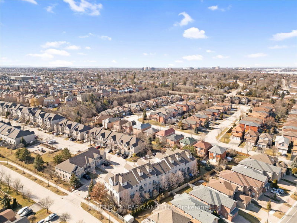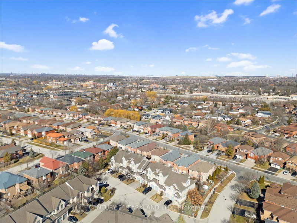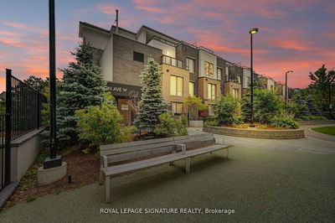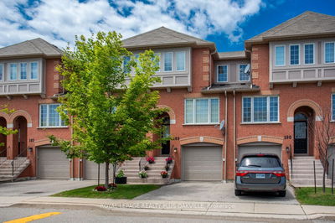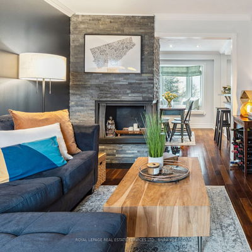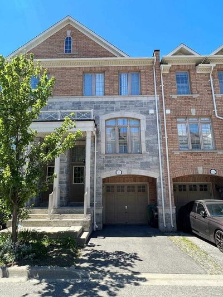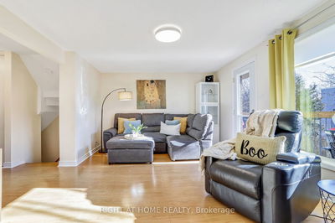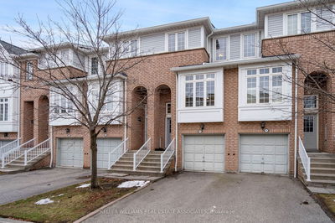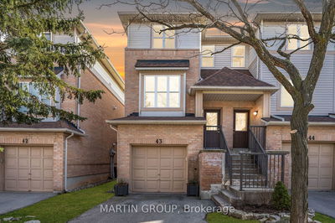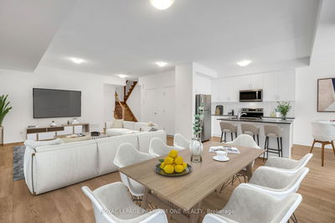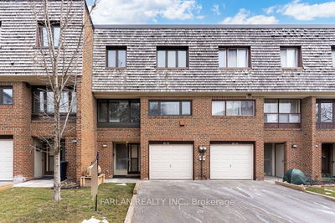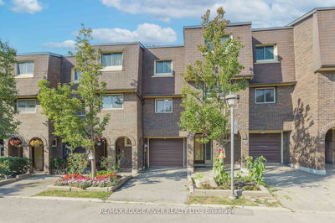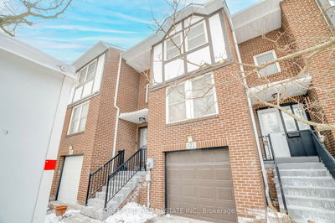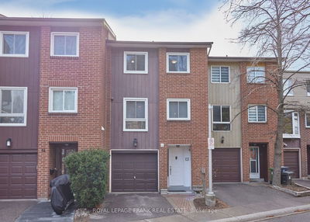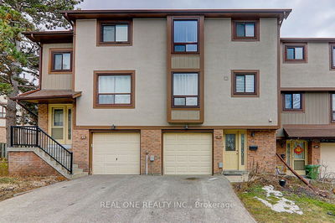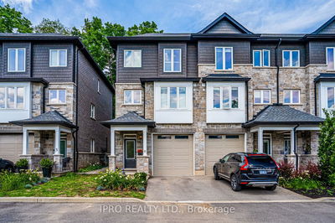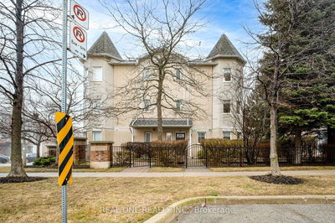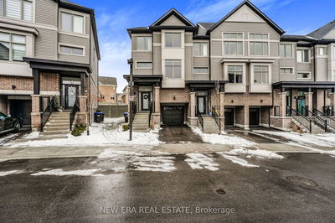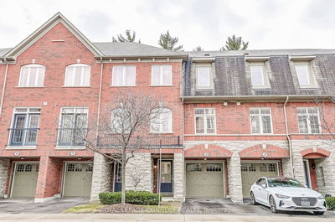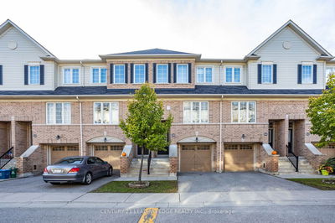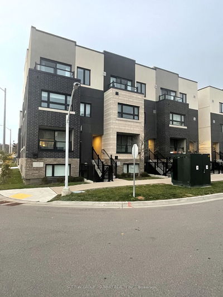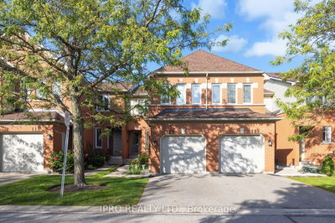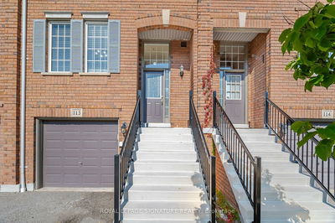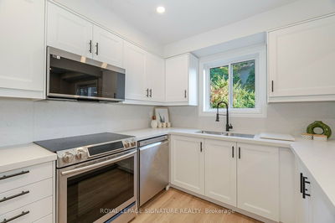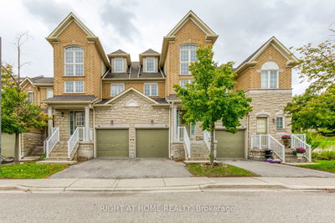Experience modern living in this newly renovated 3-storey townhome in Central Erin Mills. Features all new laminate floors and California shutters. The open concept main floor boasts an abundance of natural light, enhanced by an array of pot lights, and features a brand-new kitchen complete with stainless-steel appliances, quartz countertops and matching backsplash. This modern dining area leads to a quaint deck, overlooking the backyard. On the second floor, enjoy a comfortable and spacious family room leading to two bedrooms and a brand new contemporary 3pc bathroom. The private master bedroom on the third floor will be your oasis featuring a 4pc ensuite, while the above-grade basement offers a walkout to a patio, 10ft ceilings, and a convenient 3pc washroom. Ample closet and storage space make this a dream home. Close to Credit Valley Hospital, Erin Mills TC, public transit, GO station, schools, groceries, 5 min drive to DT Streetsville and 403. This home is a must see!
Property Features
- Date Listed: Tuesday, March 05, 2024
- Virtual Tour: View Virtual Tour for 57-5525 Palmerston Crescent
- City: Mississauga
- Neighborhood: Central Erin Mills
- Major Intersection: Erin Mills Pkwy & 403
- Full Address: 57-5525 Palmerston Crescent, Mississauga, L5M 6C7, Ontario, Canada
- Living Room: Laminate, Combined W/Dining, Pot Lights
- Kitchen: Tile Floor, Eat-In Kitchen, W/O To Deck
- Family Room: Laminate, Window, Pot Lights
- Listing Brokerage: Century 21 Parkland Ltd. - Disclaimer: The information contained in this listing has not been verified by Century 21 Parkland Ltd. and should be verified by the buyer.

