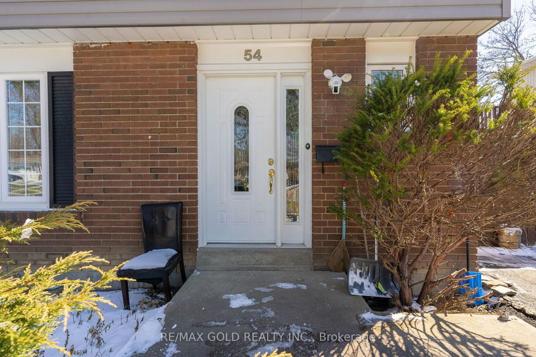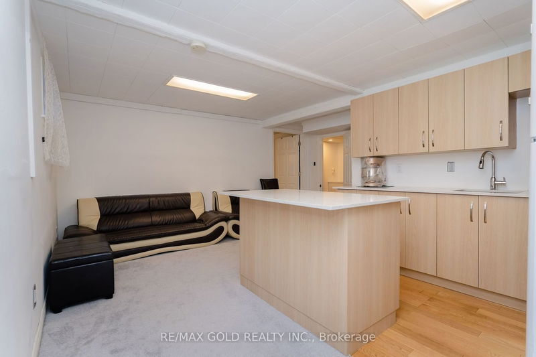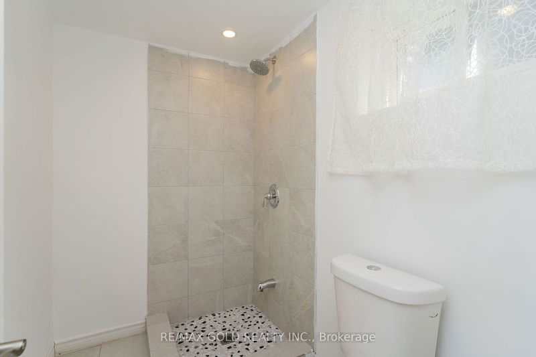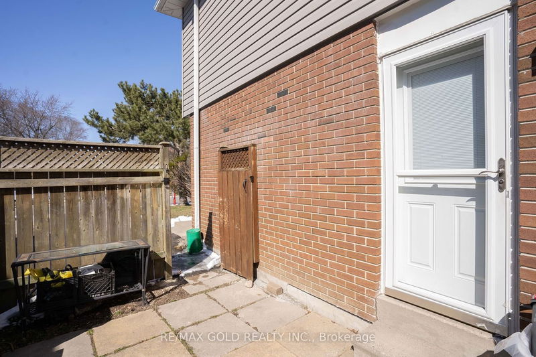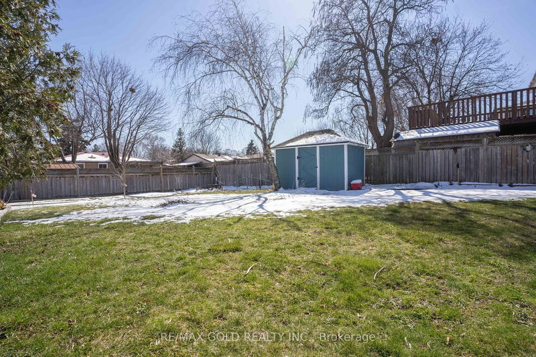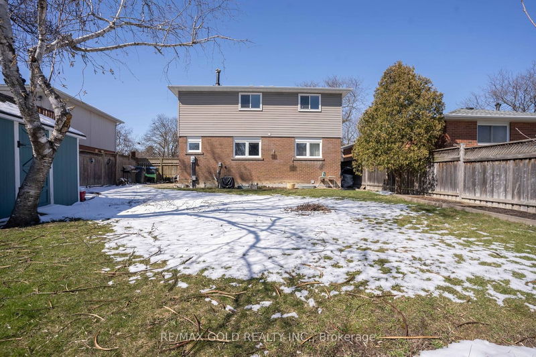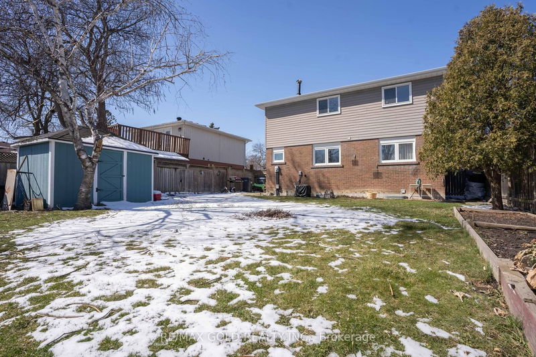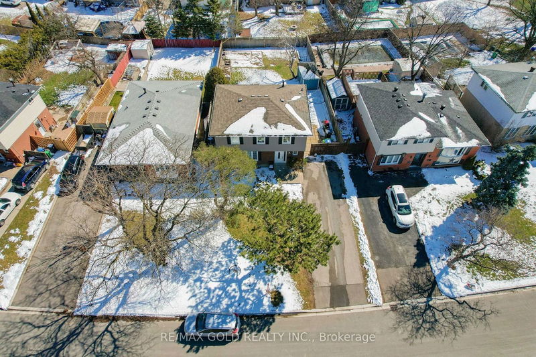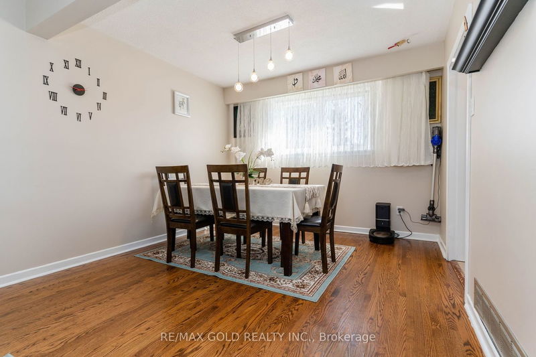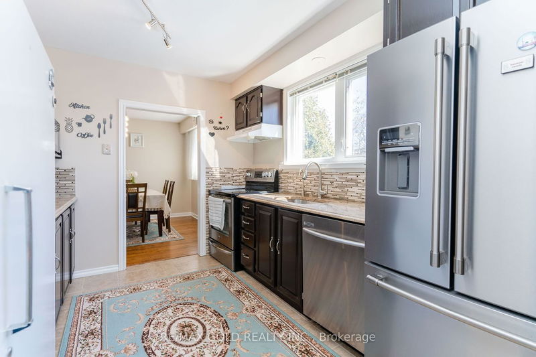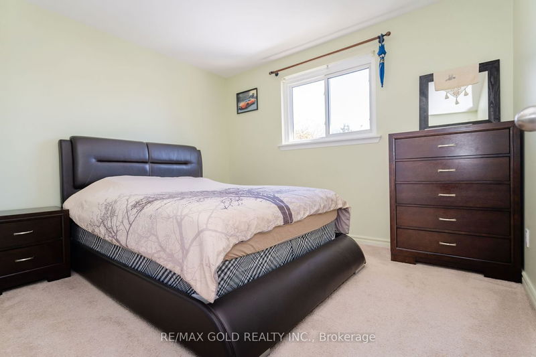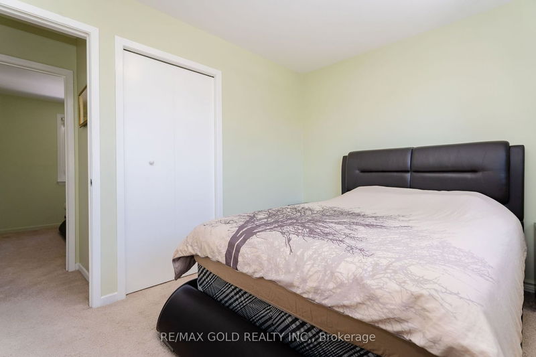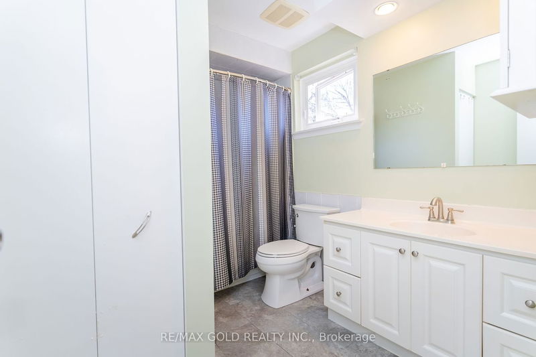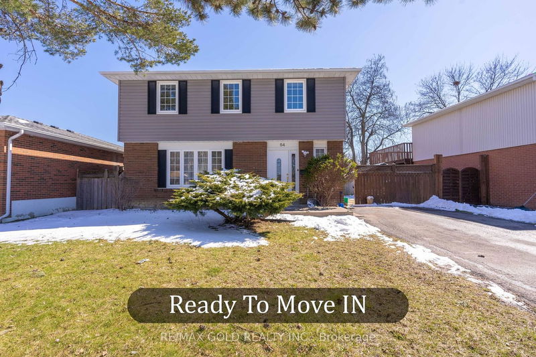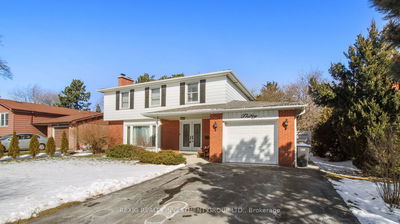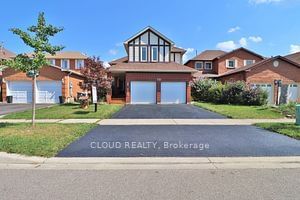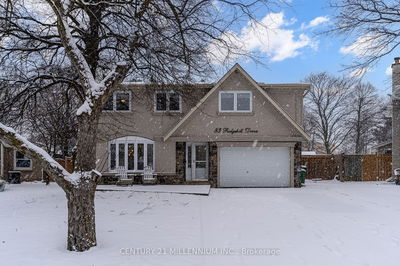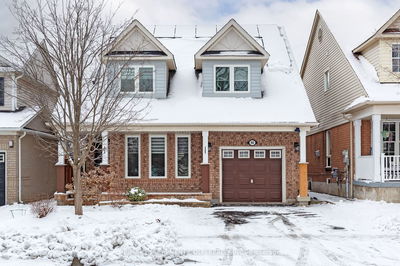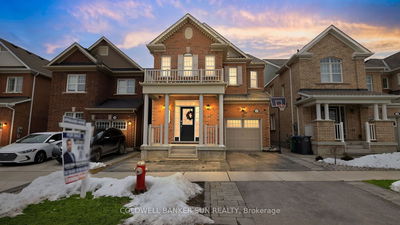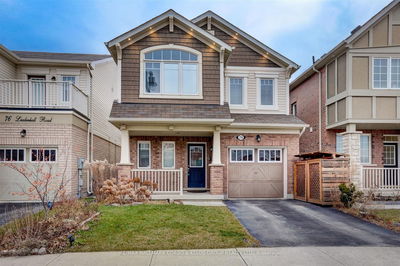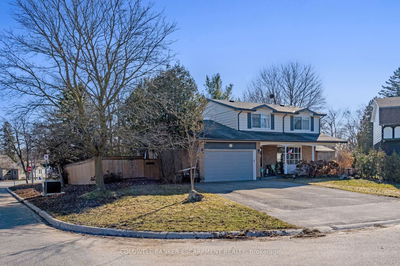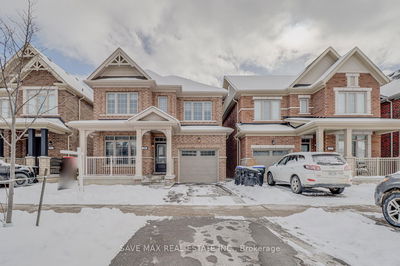Discover the perfect blend of space, style, and location in this exceptional family home, nestled on an expensive 55x125 lot. This Residence shines with a bright and spacious living room, seamlessly flowing into the Dinning area- a setup that promises to host memorable gatherings and cozy family dinner alike. The heart of the home, a beautifully upgraded kitchen, awaits to inspire your Culinary adventures. This home boasts a thoughtful layout with 4 Bedrooms on upper floor, include a serene primary bedroom and three additional bedrooms, all offering comfort and privacy for family members and guests. The Finished basement features a versatile recreation room, an ideal space for entertainment, hobbies or a home theatre, enhancing the Home's appeal as a haven for relaxation and enjoyment. An extra wide driveway with four parking spaces addresses all your parking needs, adding to the convenience this home offers.
Property Features
- Date Listed: Tuesday, March 26, 2024
- Virtual Tour: View Virtual Tour for 54 Esplanade Road
- City: Brampton
- Neighborhood: Southgate
- Full Address: 54 Esplanade Road, Brampton, L6T 2C8, Ontario, Canada
- Living Room: Hardwood Floor, French Doors, Picture Window
- Kitchen: Granite Counter, Updated
- Listing Brokerage: Re/Max Gold Realty Inc. - Disclaimer: The information contained in this listing has not been verified by Re/Max Gold Realty Inc. and should be verified by the buyer.


