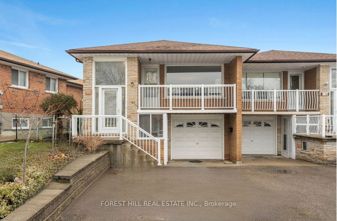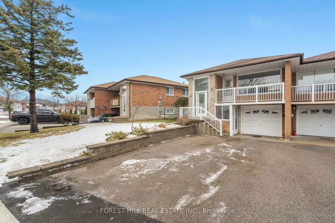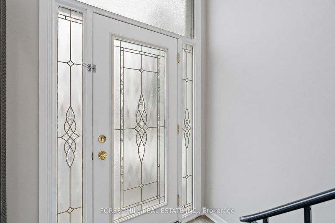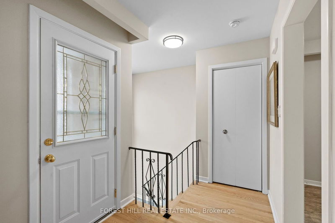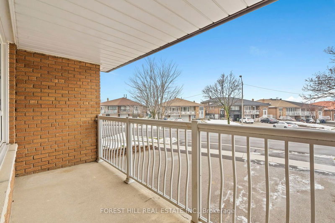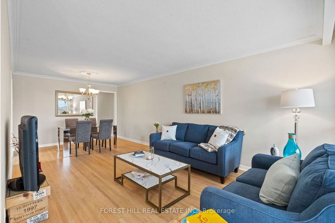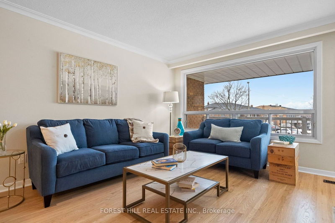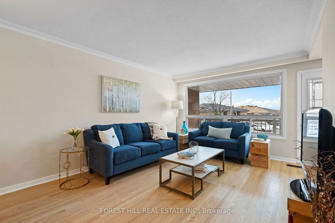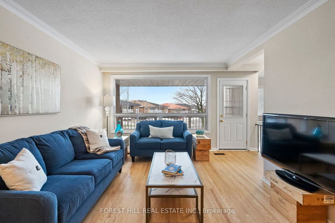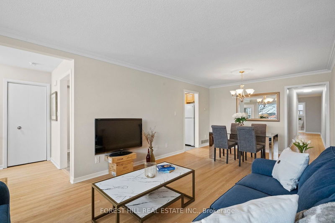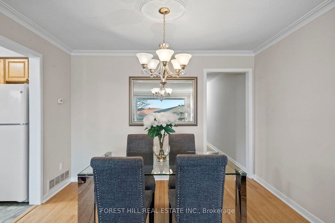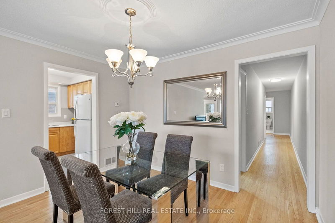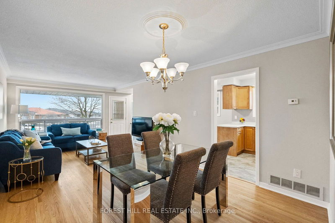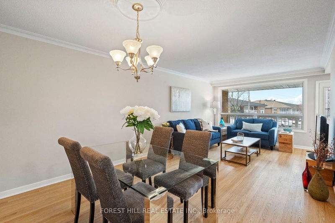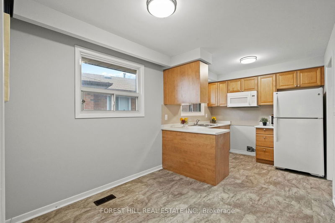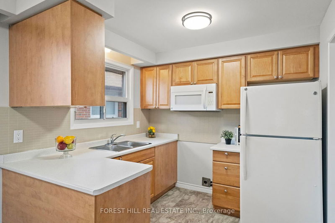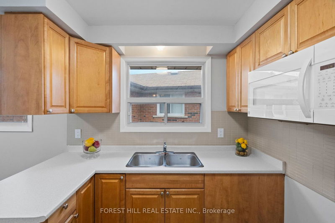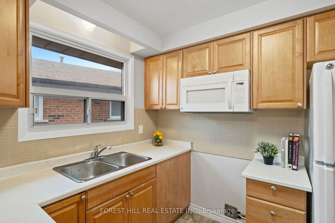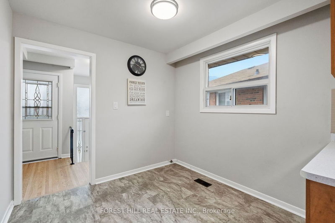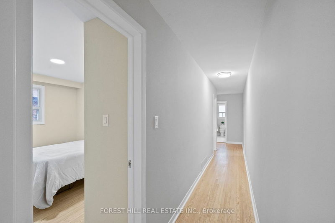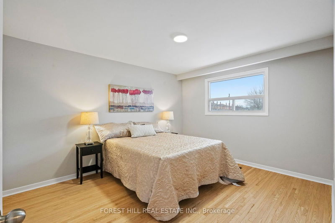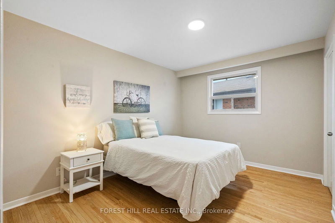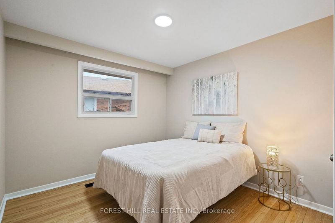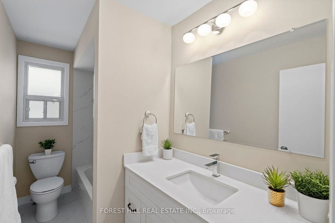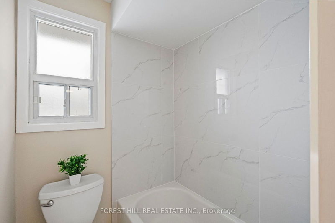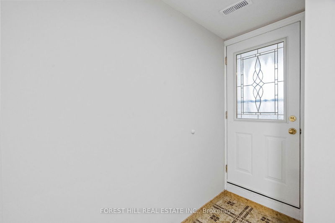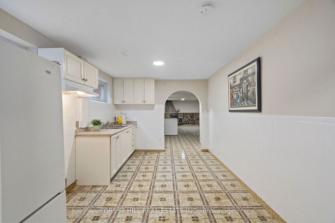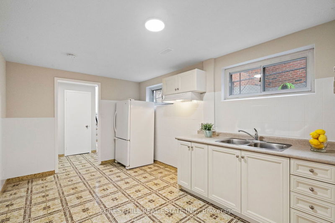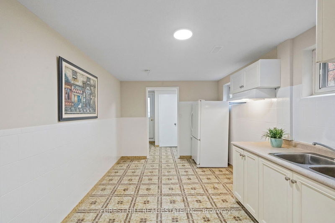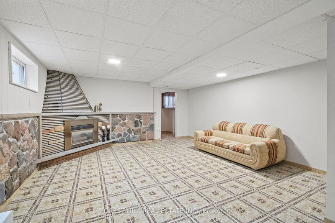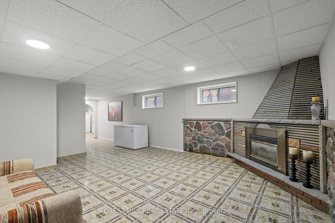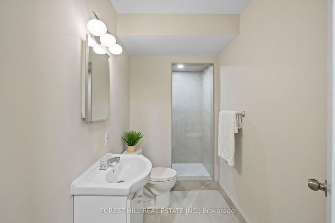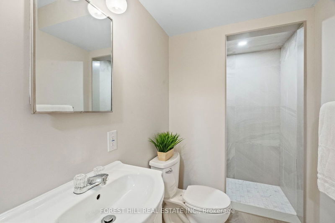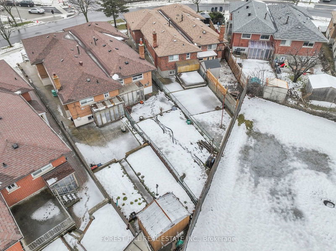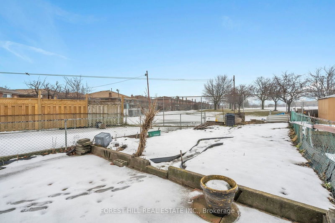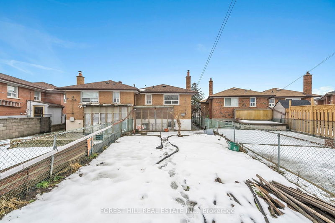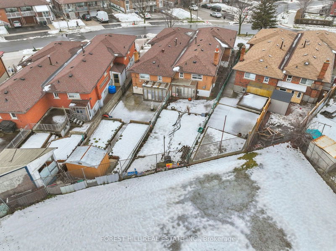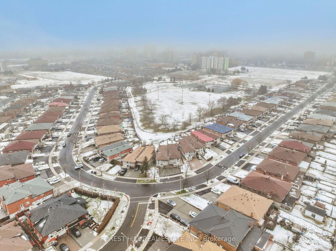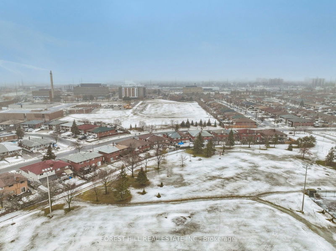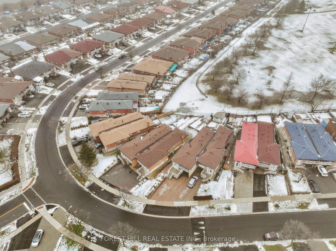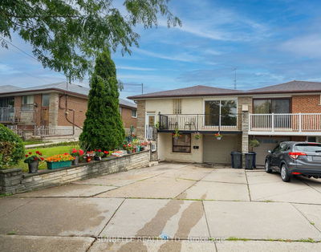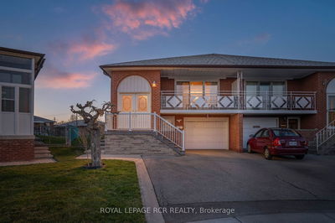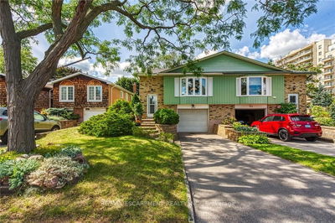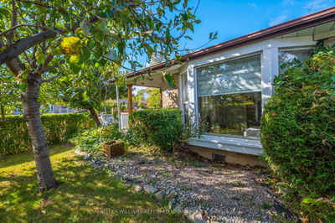Discover modern comfort in this recently updated 3-bedroom, 2-bathroom family home with a unique twist! This residence not only features brand-new bathrooms but also boasts a second kitchen in the basement, providing flexibility and additional convenience. Perfect for extended family living or entertaining, the basement also offers two separate entrances, enhancing privacy and accessibility. Backing onto Firgrove Park where you can enjoy friendly matches on the lit multipurpose sports field, play a set or two on the three tennis courts, or try your hand at pickleball on the two dedicated courts. Shoot some hoops on the basketball court, unleash your hockey skills on the ball hockey rink, or let the little ones explore and play in the children's playground. This park is not just a backdrop; it's an extension of your living space!
Property Features
- Date Listed: Thursday, March 28, 2024
- Virtual Tour: View Virtual Tour for 140 Firgrove Crescent
- City: Toronto
- Neighborhood: Glenfield-Jane Heights
- Major Intersection: Jane & Firgrove
- Full Address: 140 Firgrove Crescent, Toronto, M3N 1K6, Ontario, Canada
- Living Room: Hardwood Floor, W/O To Balcony, Large Window
- Kitchen: Backsplash, Eat-In Kitchen, Family Size Kitchen
- Kitchen: Backsplash, Ceramic Floor
- Listing Brokerage: Forest Hill Real Estate Inc. - Disclaimer: The information contained in this listing has not been verified by Forest Hill Real Estate Inc. and should be verified by the buyer.

