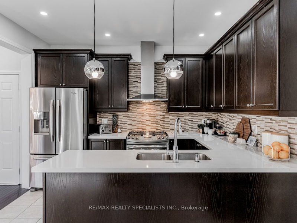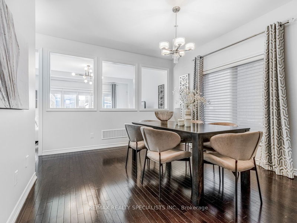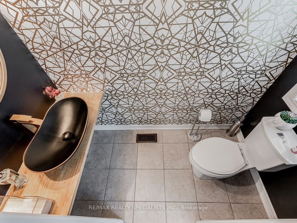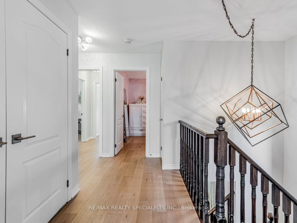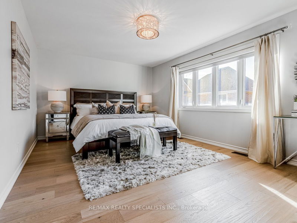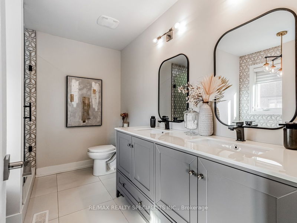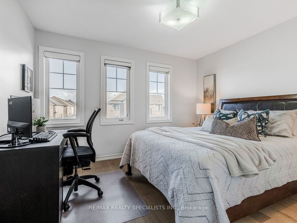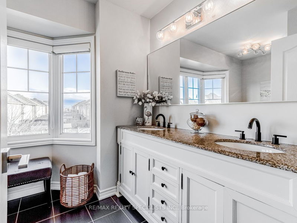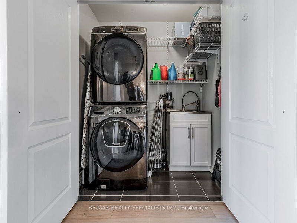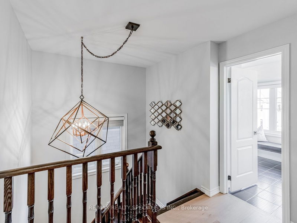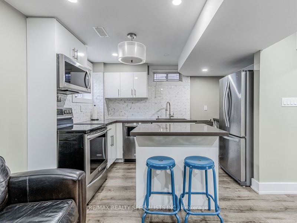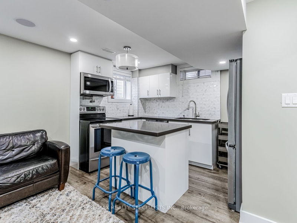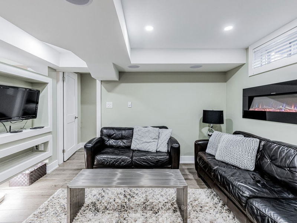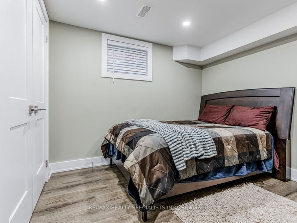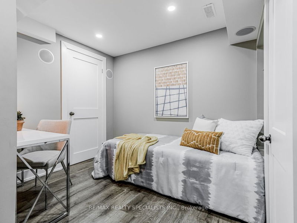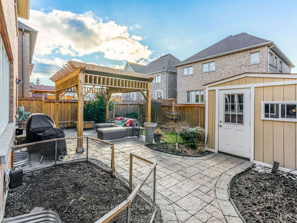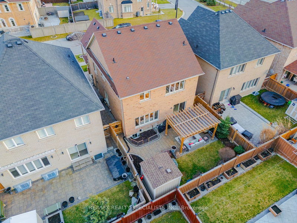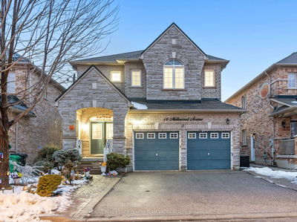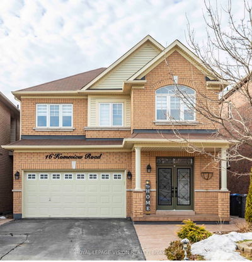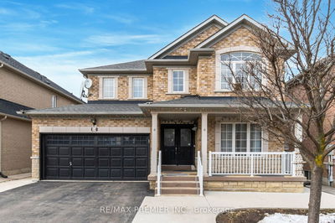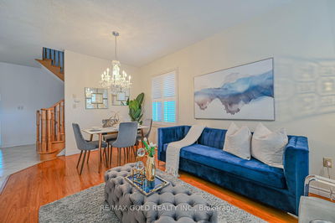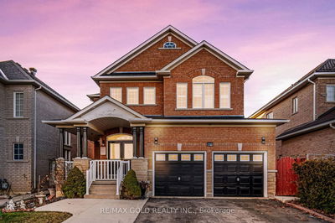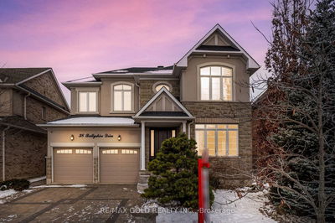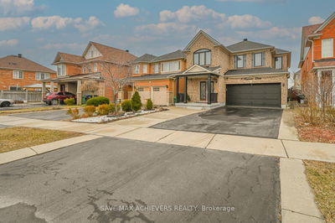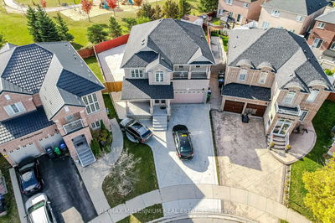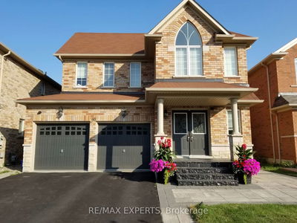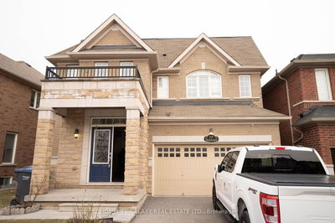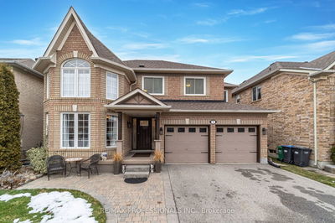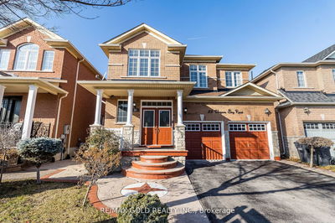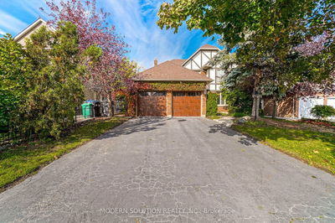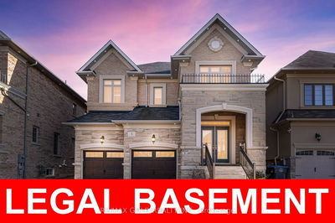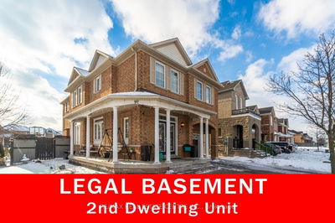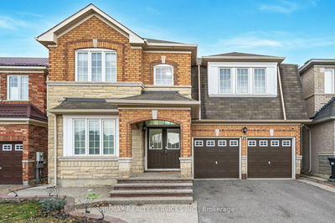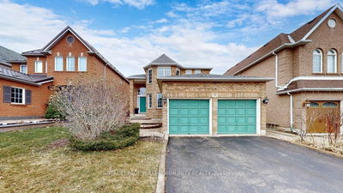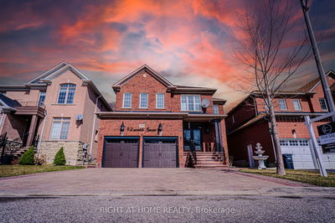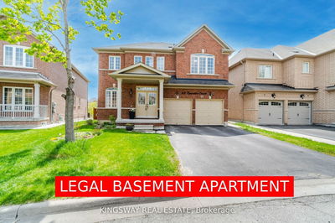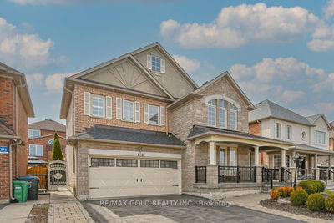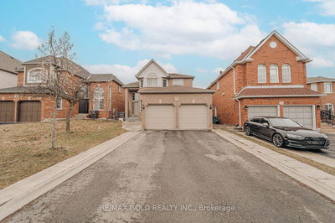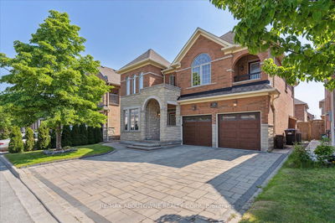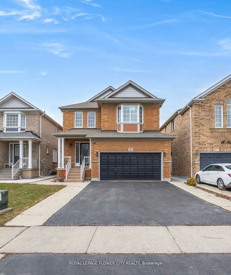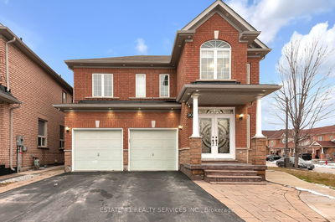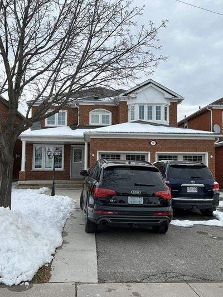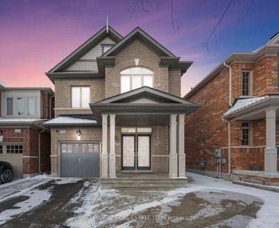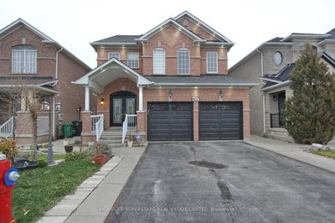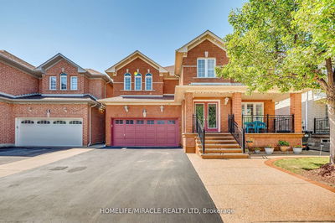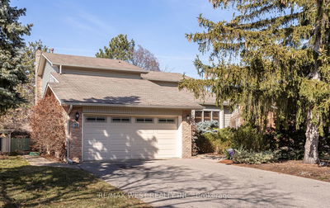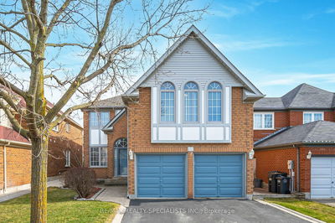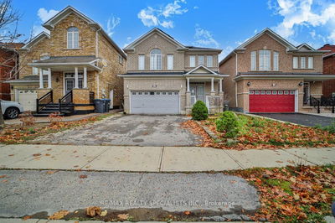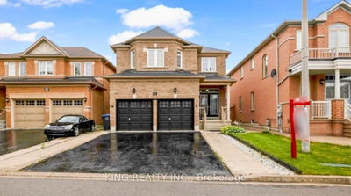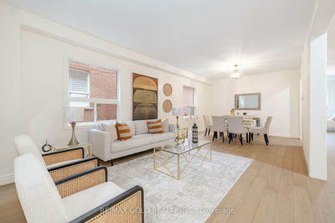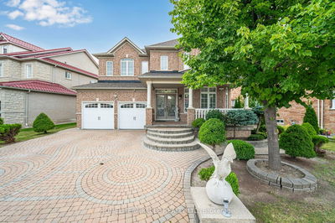Pack your bags & move right into over 3000 sq. ft. of meticulously maintained living space. This bright & freshly painted home is filled w/ tasteful upgrades. Smooth ceilings & pot lights throughout. Engineered hardwood on the 1st & 2nd floors. Chefs kitchen featuring under cabinet lighting, extended cabinets w/ crown molding for extra storage, s/s appliances, incl. a gas stove. Walkout from the breakfast area onto textured interlocking stones in your landscaped backyard oasis. The well designed pergola is perfect for providing shade on sunny days & the spacious shed offers additional storage. 2nd floor features 4 large bdrms, each w/ large closets plus 2 full bathrooms w/ double sinks. The separate side entrance leads to a professionally finished bsmt in-law suite. The bsmt kitchen features a centre island, with s/s dishwasher, fridge, stove & built-in microwave. Laminate floors, pot lights, electric fireplace w/ blower & multiple windows creates a bright & comfortable bsmt suite.
Property Features
- Date Listed: Wednesday, April 10, 2024
- Virtual Tour: View Virtual Tour for 78 Lone Rock Circle
- City: Brampton
- Neighborhood: Bram East
- Major Intersection: Castlemore Rd & Mcvean Dr
- Living Room: Hardwood Floor, Large Window, O/Looks Backyard
- Kitchen: Quartz Counter, Pot Lights, Backsplash
- Living Room: Laminate, Pot Lights, Electric Fireplace
- Kitchen: Laminate, Stainless Steel Appl, Centre Island
- Listing Brokerage: Re/Max Realty Specialists Inc. - Disclaimer: The information contained in this listing has not been verified by Re/Max Realty Specialists Inc. and should be verified by the buyer.






