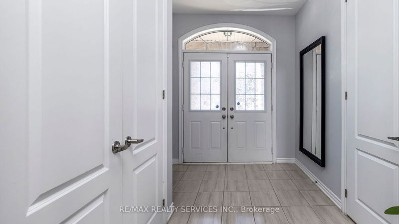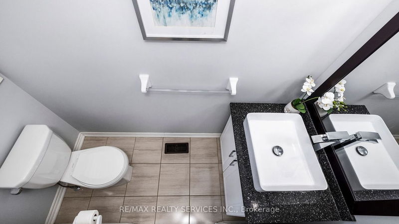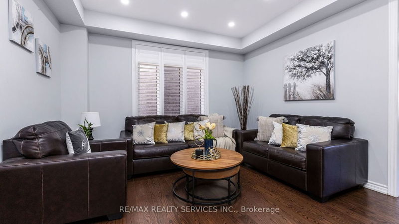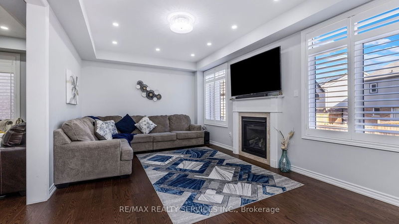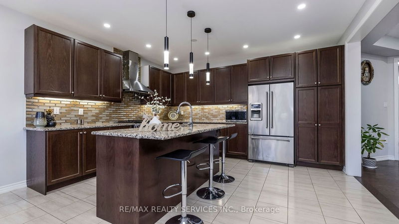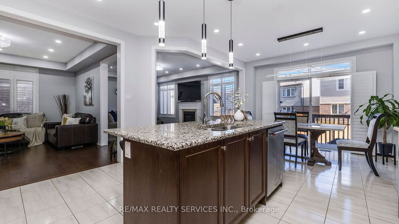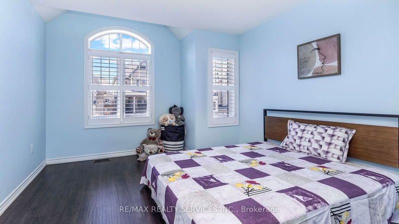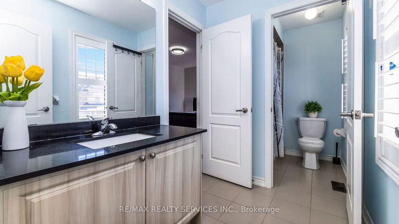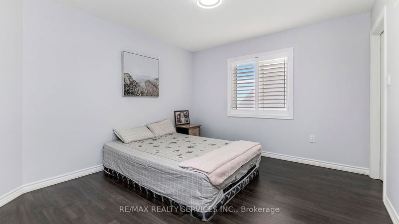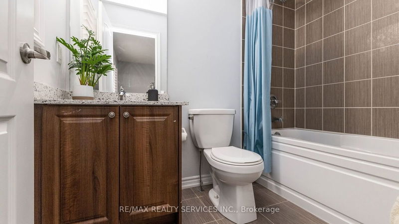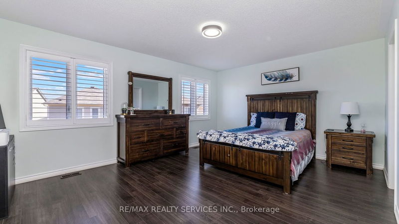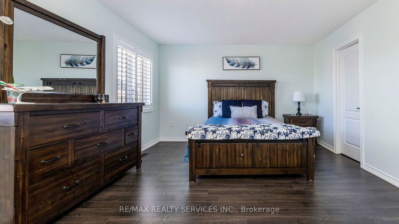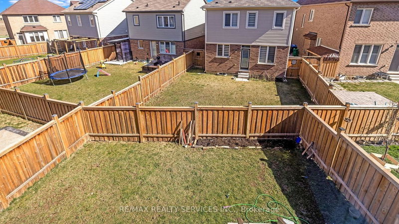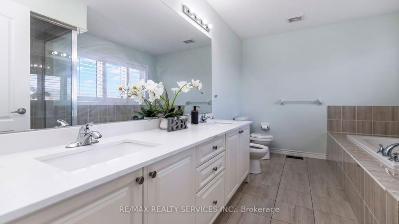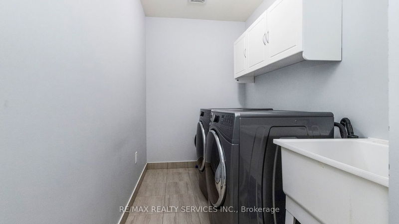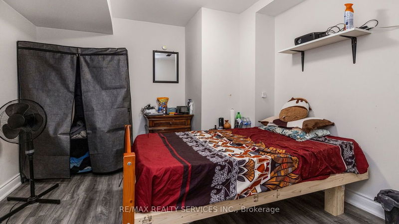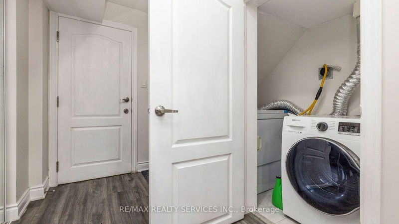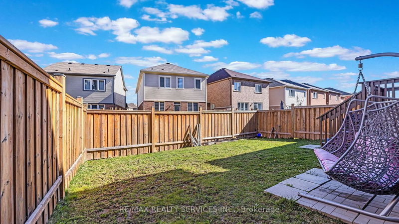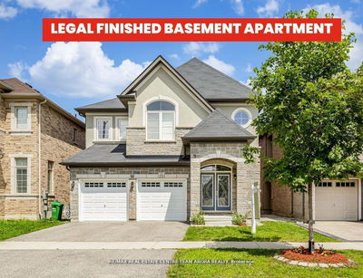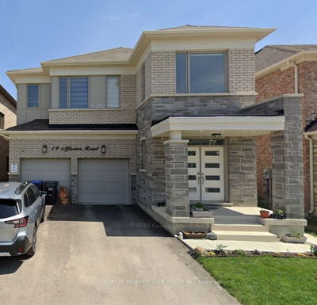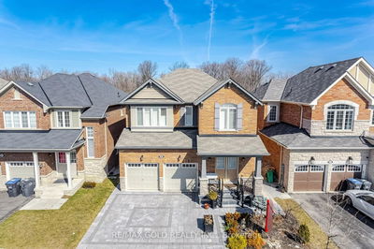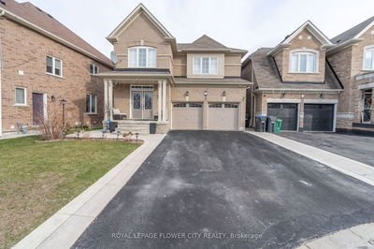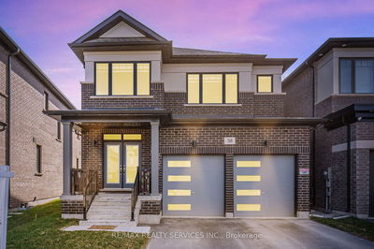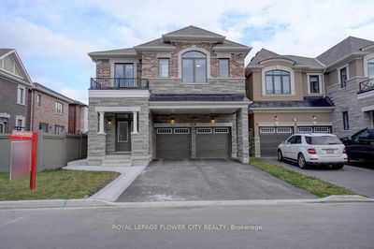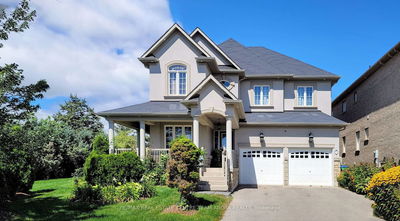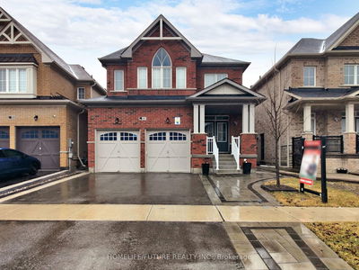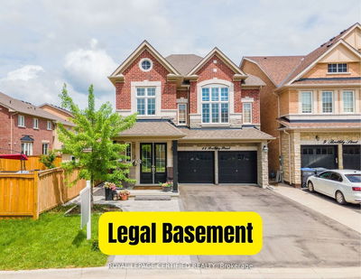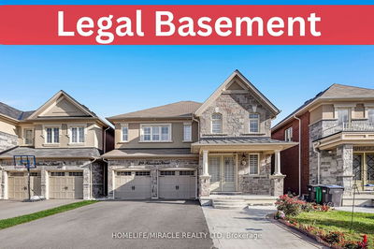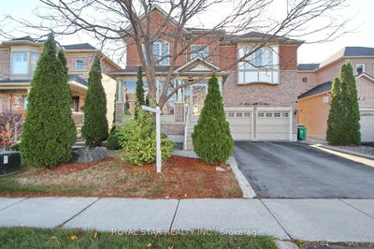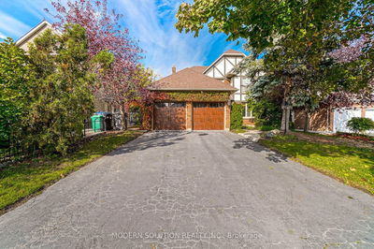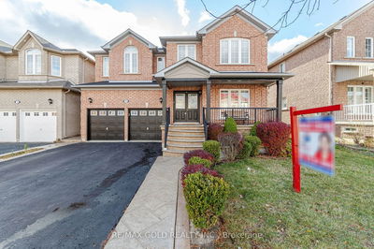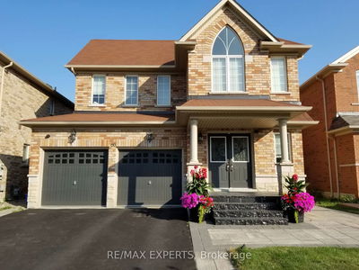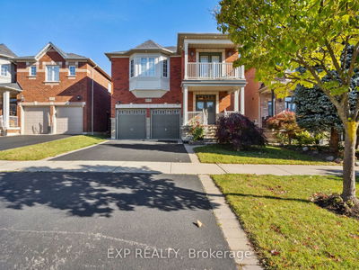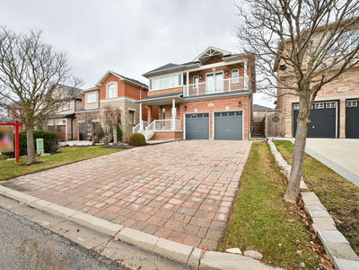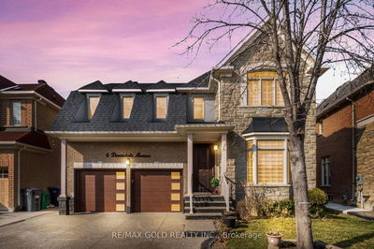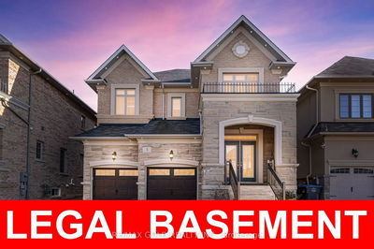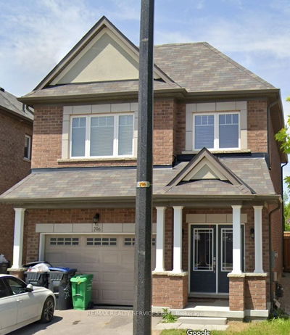PRIDE OF OWNERSHIP! !!Absolutely Gorgeous Fully Detached Brick Home With Stones At Front With 4 Bedrooms & 6 Baths, 3 Bedrooms Legal Basement Apartment With Separate Entrance To Basement, Rented Already To AAA Tenants, Hardwood Floor W/ Impressive 9 Ft Smooth Ceilings On Main Floor, Family Rm With Gas Fireplace! !Upgraded Huge Kitchen With Granite Counters, Backsplash & Stainless Steel Appliances,new pot lights !!. Upgraded Hardwood Stairs With Metal Spindles!! Master Has 5Pc Ensuite & W/I Closet, Updated 3 Full Washrooms At 2nd Floor And 2nd Floor Laundry!!!2 Master Bedrooms !!3rd & 4th Bdrm Has Semi Ensuite!! Close To All Amenities School, Plaza, Transit, Park And Much More. NOT TO BE MISSED HOUSE.
Property Features
- Date Listed: Tuesday, April 16, 2024
- Virtual Tour: View Virtual Tour for 104 Roulette Crescent
- City: Brampton
- Neighborhood: Northwest Brampton
- Major Intersection: Credit
- Full Address: 104 Roulette Crescent, Brampton, L7A 4R5, Ontario, Canada
- Living Room: Hardwood Floor, Separate Rm, California Shutters
- Family Room: Hardwood Floor, Gas Fireplace, California Shutters
- Kitchen: Ceramic Floor, Granite Counter, Stainless Steel Appl
- Listing Brokerage: Re/Max Realty Services Inc. - Disclaimer: The information contained in this listing has not been verified by Re/Max Realty Services Inc. and should be verified by the buyer.





