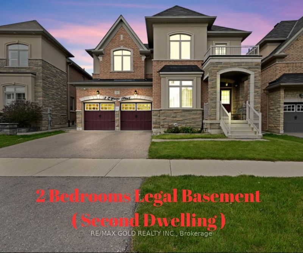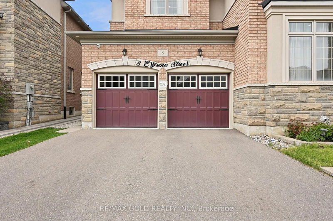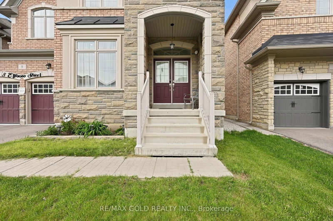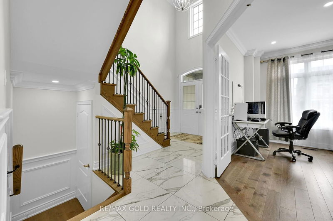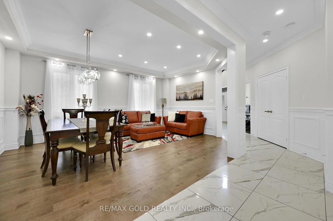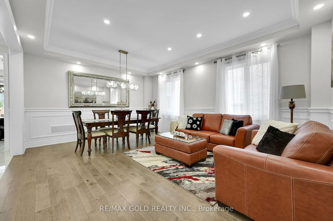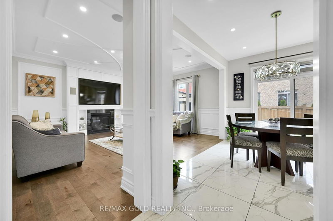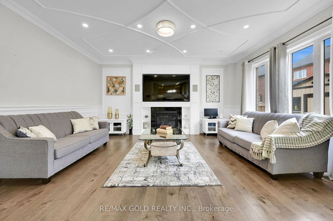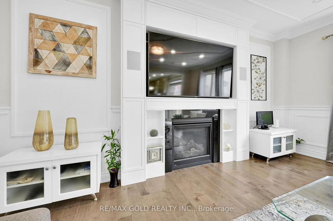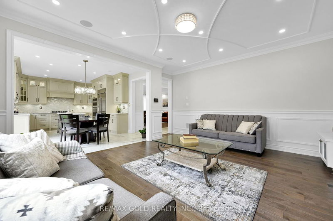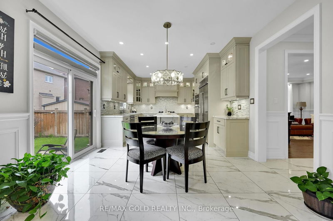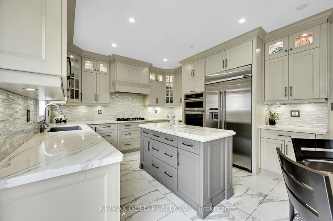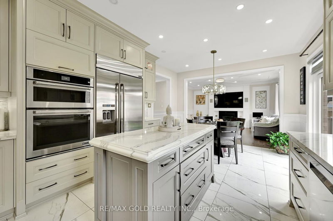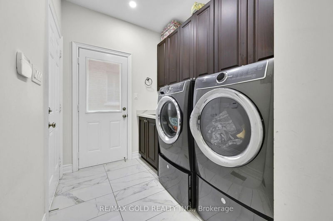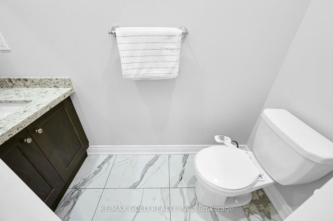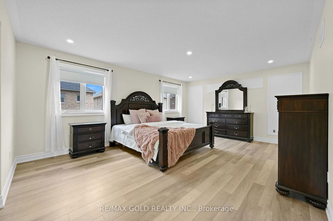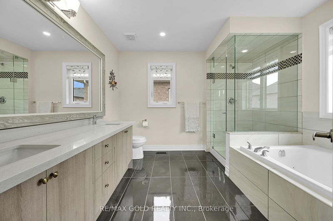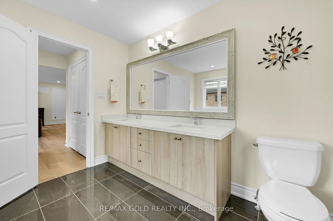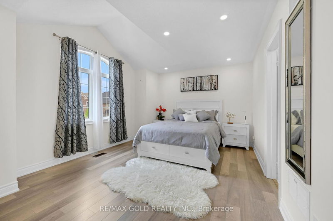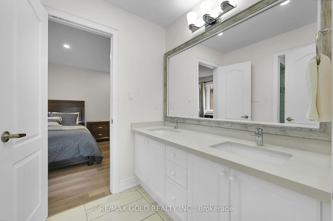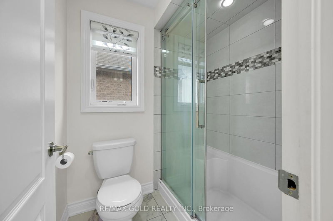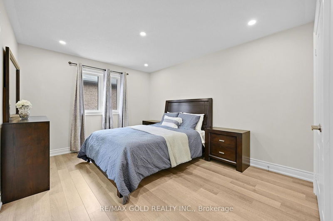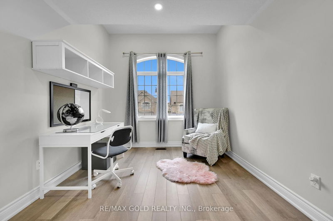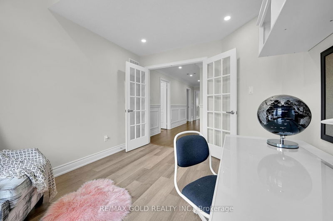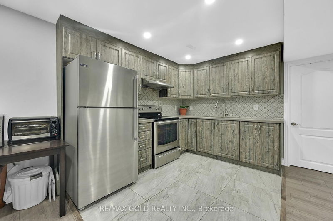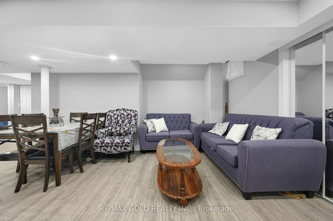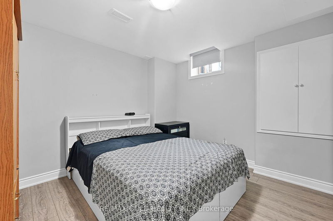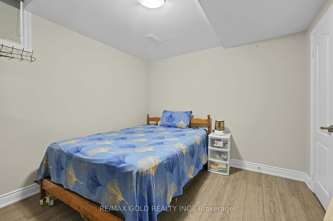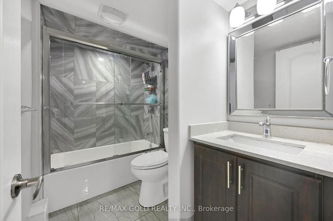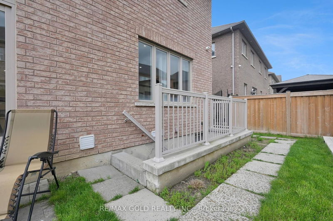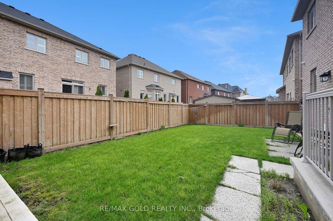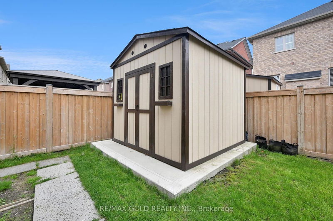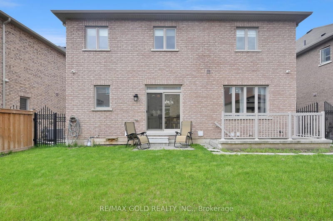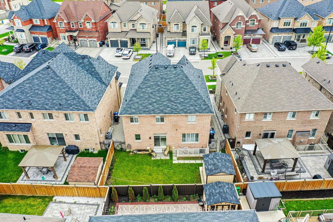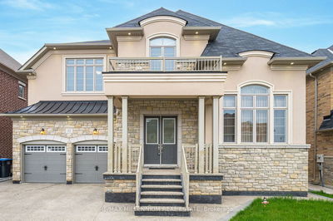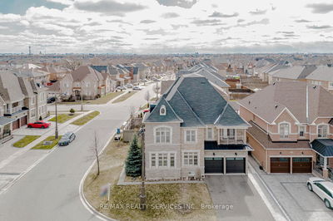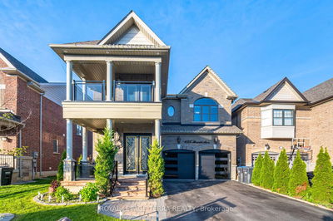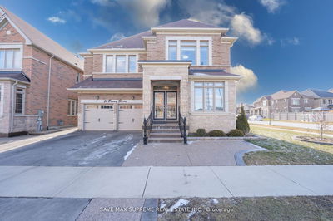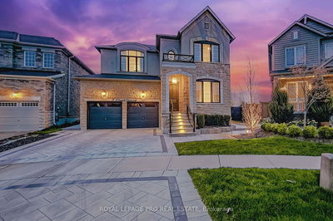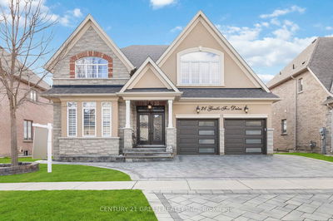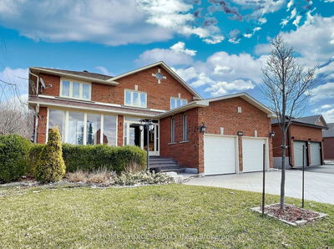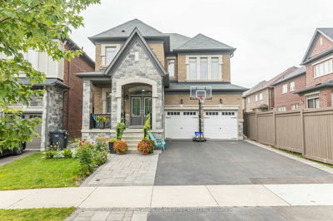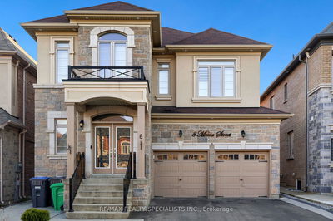3,100 + 1157Sq Ft As Per MPAC!Fully Detached Luxurious Home comes With Legal Finished Basement + 2Sep Entrances from the Builder! Main Floor Offers Sep Family Room which comes with Custom Made TV.UNIT Wall with Built in Speakers. Trey Ceiling in Combined Living & Dining Room!! Hardwood FloorThroughout The Main Floor!!Custom Kitchen With Upgraded Built-In S/S GENN-AIR Appliances, Camberia Counter Tops and Central Island! Main Floor Offers A Spacious Office with French Doors!9Ft SmoothCeiling On The Main, 8Ft On Second Floor Comes With 4 Bedrooms + Library + 3 Full Washrooms! MasterBedroom comes with 6Pc Ensuite & Walk-in Closet His AND Hers. 2B/Room With Jack & Jill,Fully Finished Legal Basement Offers 2 Bedrooms + 1 Bedroom for personal use, 2 Full Washrooms & Kitchen! SepLaundry In The Basement, 1 kitchen in Garage, Entire House Enhanced with Wainscoting Panels, Garden Shed in Backyard. All Closets in Bedrooms are Custom Made and Entire House has Pot Lights. Must see!
Property Features
- Date Listed: Tuesday, May 14, 2024
- Virtual Tour: View Virtual Tour for 8 Eltesoro Street
- City: Brampton
- Neighborhood: Toronto Gore Rural Estate
- Major Intersection: COUNTRY SIDE DR./ GORE RD
- Full Address: 8 Eltesoro Street, Brampton, L6P 4J5, Ontario, Canada
- Living Room: Hardwood Floor, Combined W/Dining, Window
- Family Room: Hardwood Floor, Fireplace, Pot Lights
- Kitchen: Porcelain Floor, Quartz Counter, Stainless Steel Appl
- Listing Brokerage: Re/Max Gold Realty Inc. - Disclaimer: The information contained in this listing has not been verified by Re/Max Gold Realty Inc. and should be verified by the buyer.

