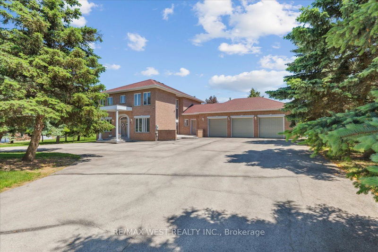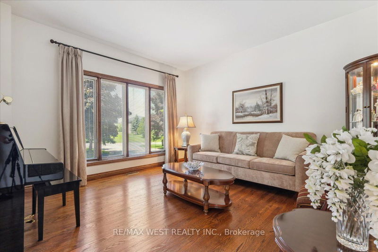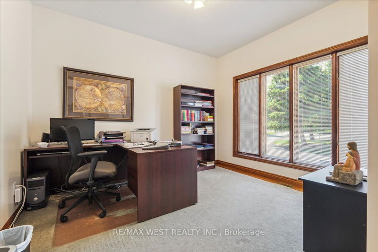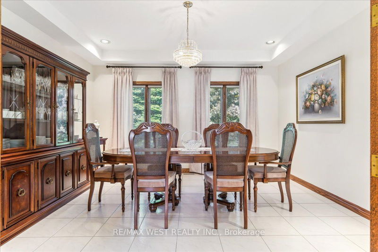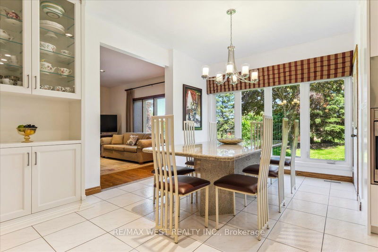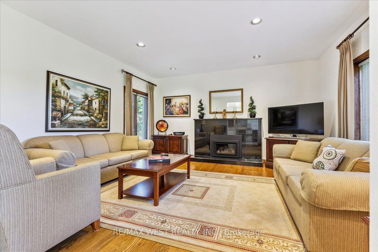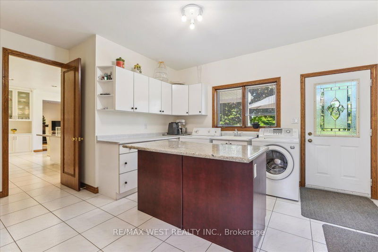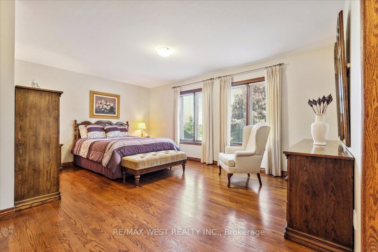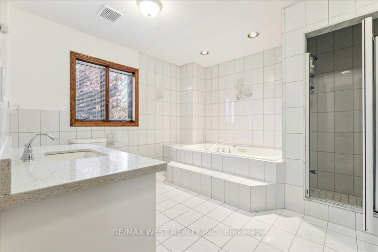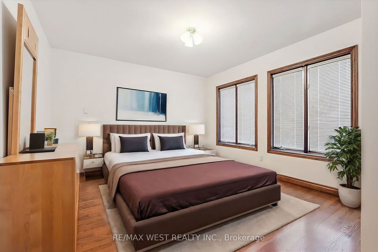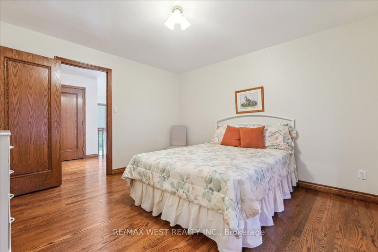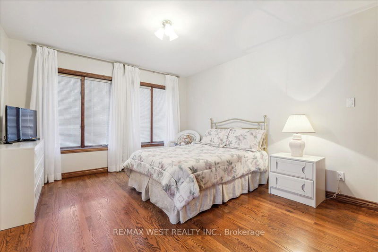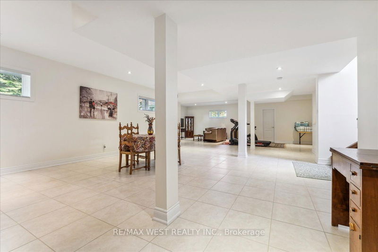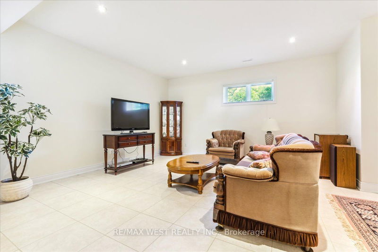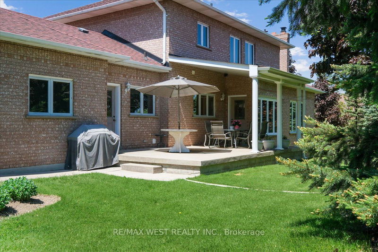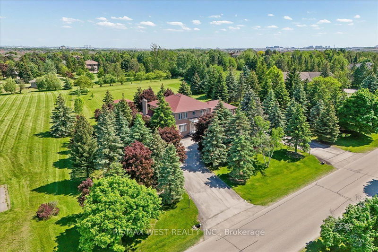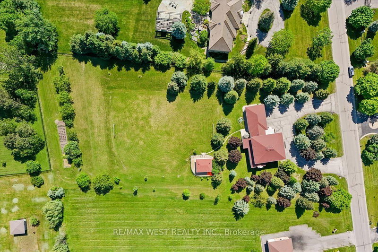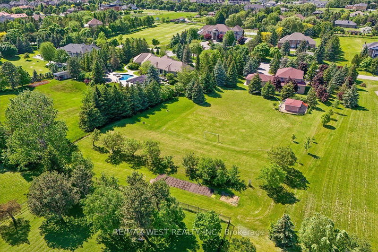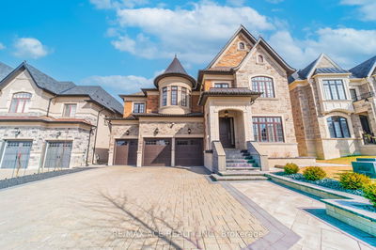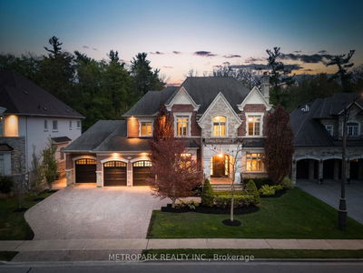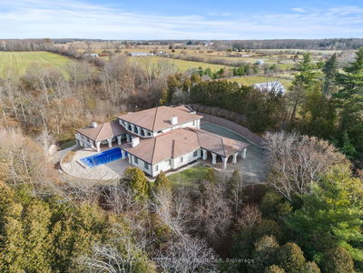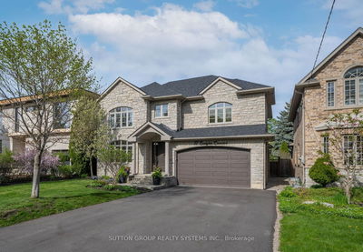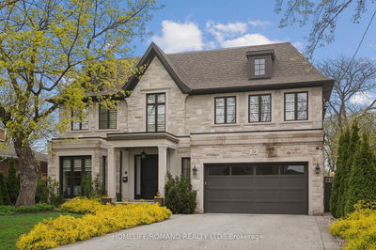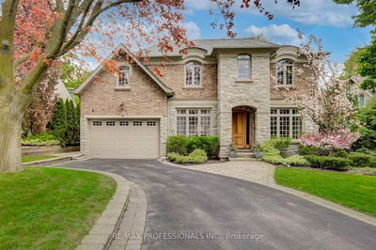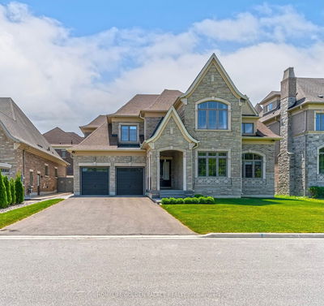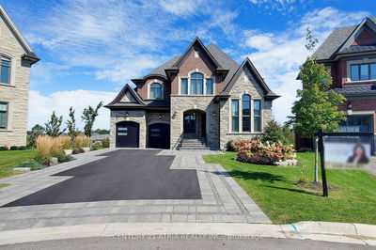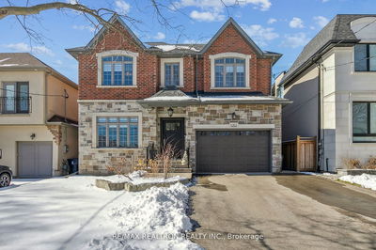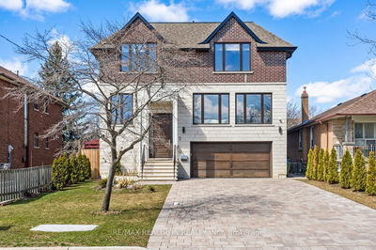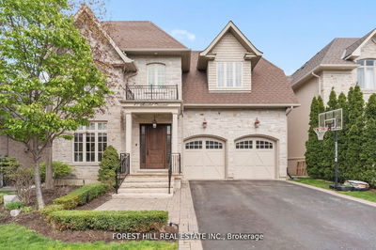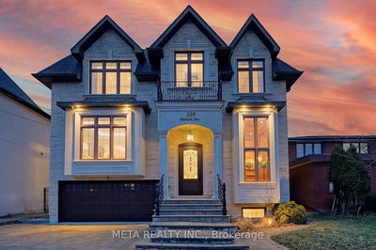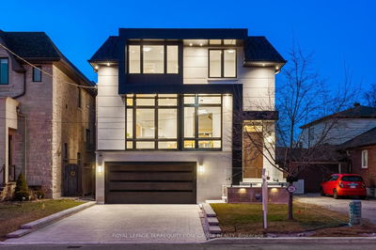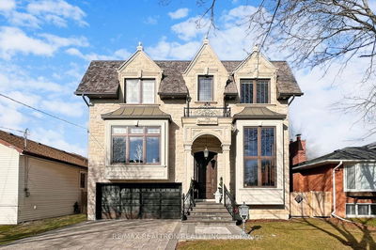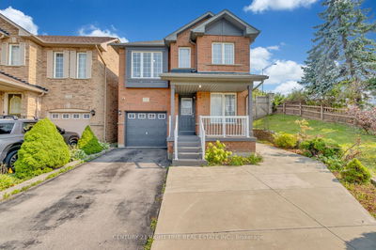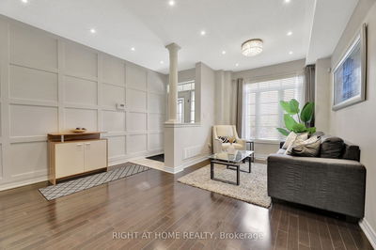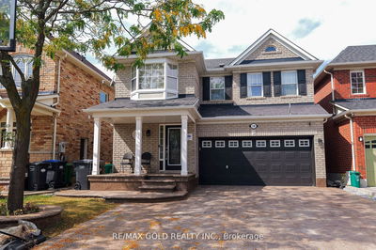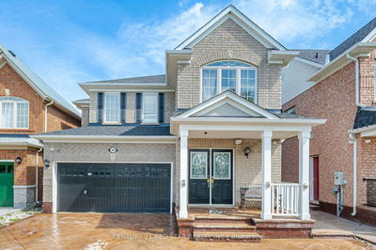Welcome To 8 Estateview Cir! This Beautiful Estate Home Sits On 2+ Acres Of Flat Land Waiting For You To Call It Your Next Home. With Approximately 5000 Sq Ft Of Living Space, This Home Is Perfect For Any Family. Main Floor Offers Separate Living, Family, Dining, Kitchen Plus A Spacious Office To Work From Home. Second Floor Starts With A Huge Sitting Area & 4 Extra Large Bedrooms With 3 Full Bathrooms. Finished Basement With Lots Of Room To Entertain Plus A Full Kitchen. Live In This Stunning Home Or Build Your Dream Castle!
Property Features
- Date Listed: Tuesday, May 28, 2024
- City: Brampton
- Neighborhood: Toronto Gore Rural Estate
- Major Intersection: Gereway Dr & Castlemore Rd
- Full Address: 8 Estateview Circle, Brampton, L6P 0R4, Ontario, Canada
- Family Room: Hardwood Floor, Pot Lights, Window
- Kitchen: Eat-In Kitchen, Pot Lights, Window
- Living Room: Ceramic Floor, Pot Lights, Window
- Kitchen: Ceramic Floor, Pot Lights, Eat-In Kitchen
- Listing Brokerage: Re/Max West Realty Inc. - Disclaimer: The information contained in this listing has not been verified by Re/Max West Realty Inc. and should be verified by the buyer.

