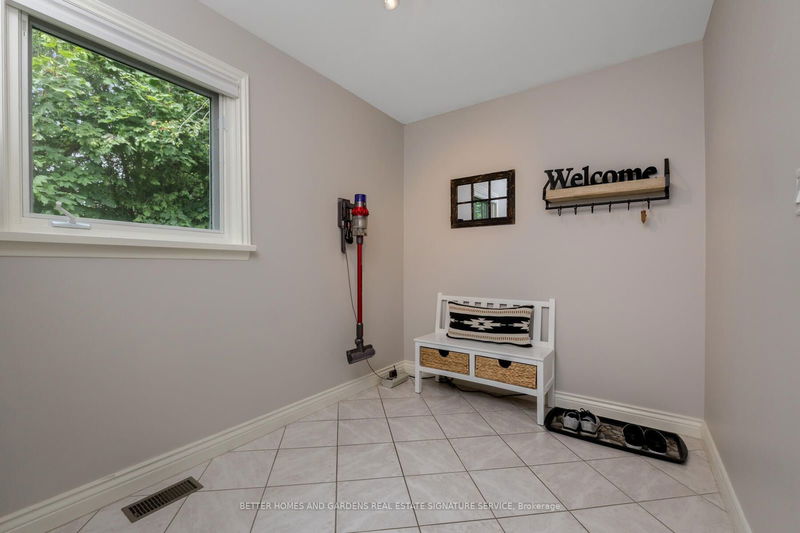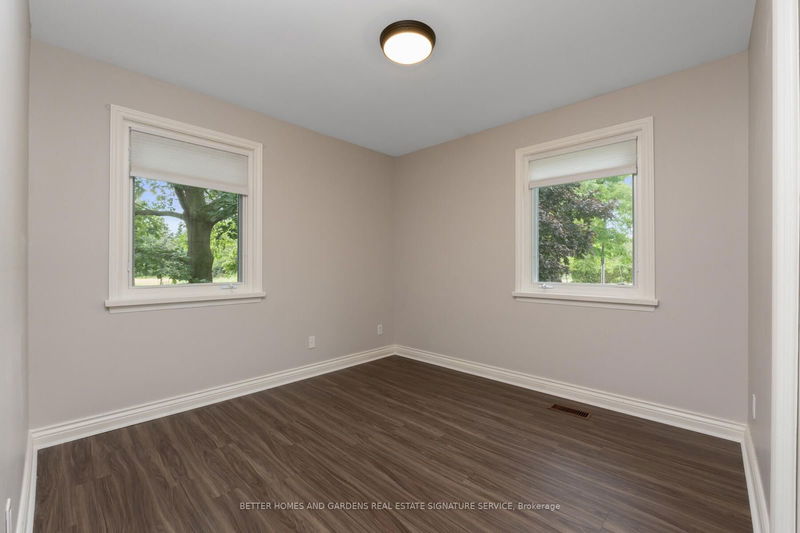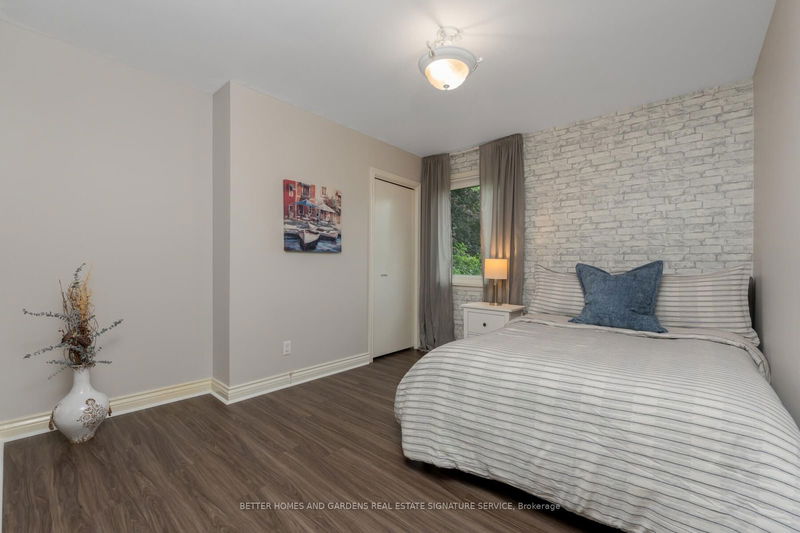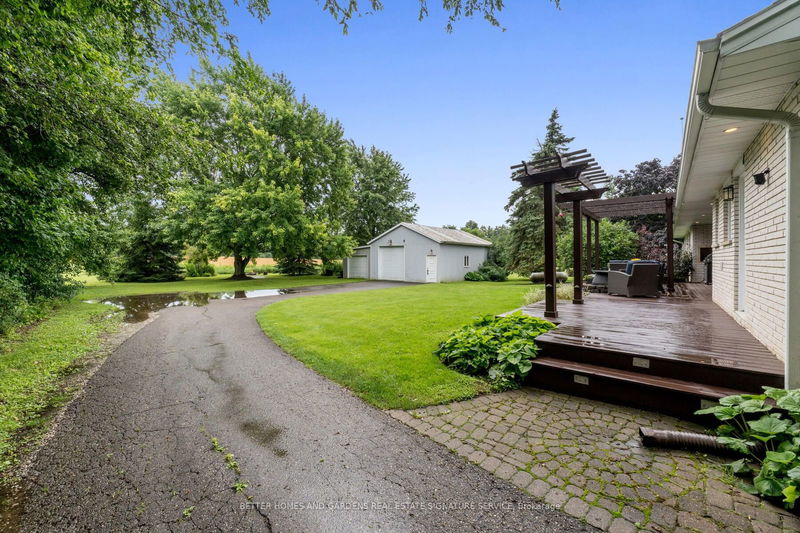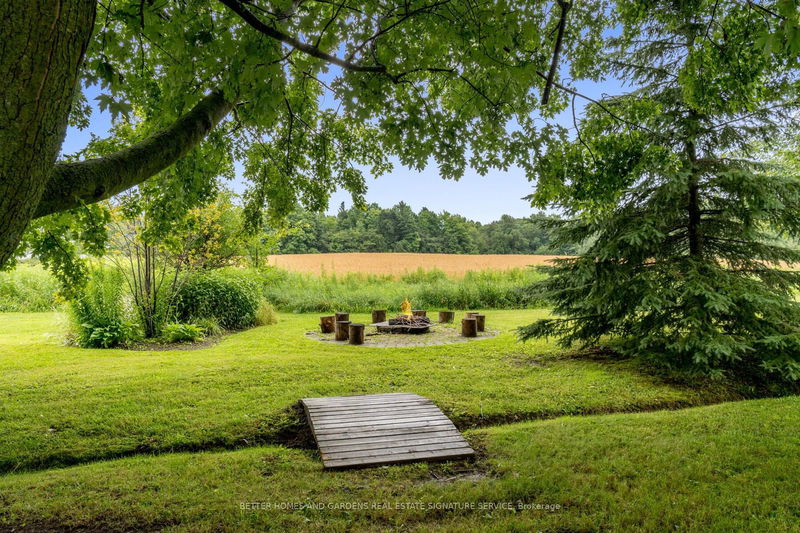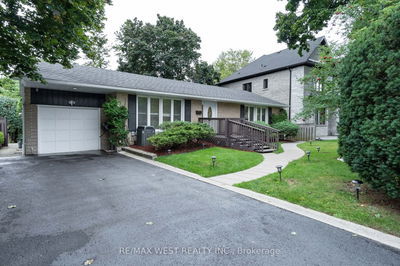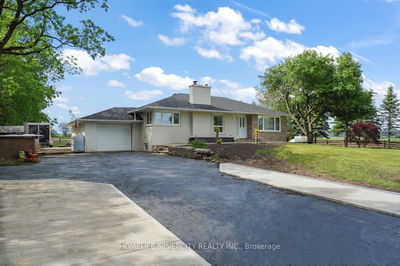Beautiful Larger Bungalow nestled on 0.62 Acres w/Insulated 30x40 Foot Workshop. This 3+1 Bdrm, 2.5 bath offers over 1800 sqft plus a finished bsmt. Enjoy Country Privacy w/Downtown Georgetown Minutes Away. Custom Kitchen and Dining Rm Overlook the Peaceful Backyard. Garage Access to Laundry and Mudroom. Home Office Overlooking Front Yard. The Master bdrm Showcases Custom Built in Wardrobes and 4Pc Ensuite bath. The Bsmt Boasts Bdrm 4 and Ample Storage Space.
Property Features
- Date Listed: Wednesday, July 17, 2024
- Virtual Tour: View Virtual Tour for 12596 22 Sideroad
- City: Halton Hills
- Neighborhood: Limehouse
- Full Address: 12596 22 Sideroad, Halton Hills, L7G 4S4, Ontario, Canada
- Living Room: Bay Window, Pot Lights, Crown Moulding
- Kitchen: Granite Counter, Pot Lights, Stainless Steel Appl
- Listing Brokerage: Better Homes And Gardens Real Estate Signature Service - Disclaimer: The information contained in this listing has not been verified by Better Homes And Gardens Real Estate Signature Service and should be verified by the buyer.










