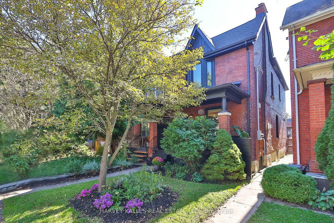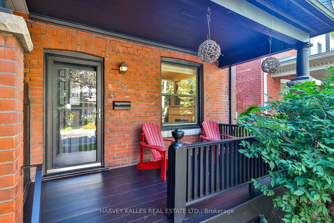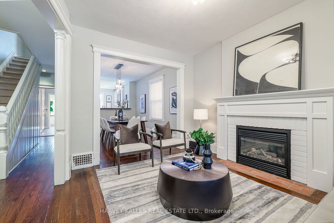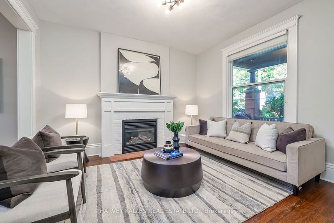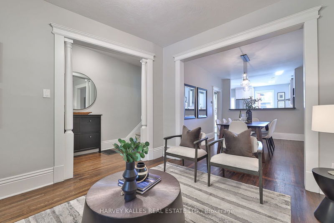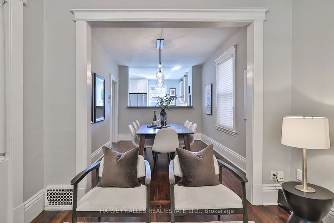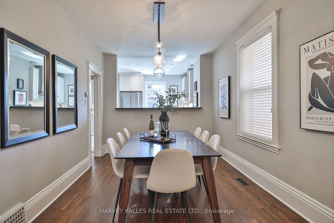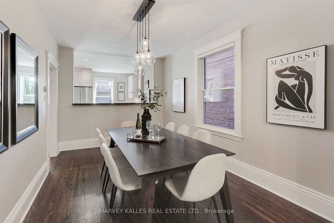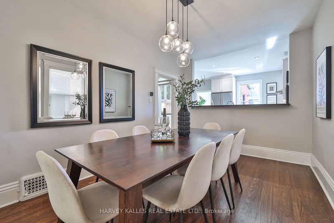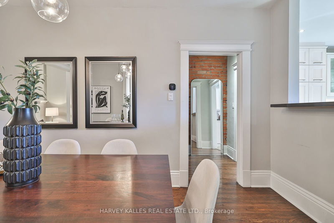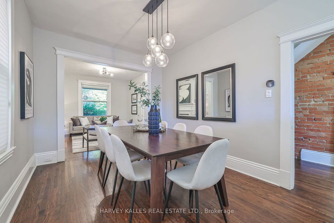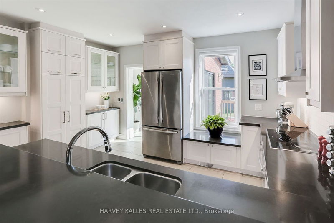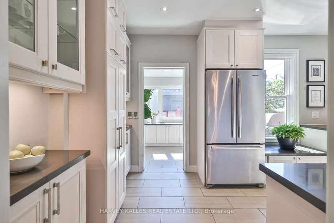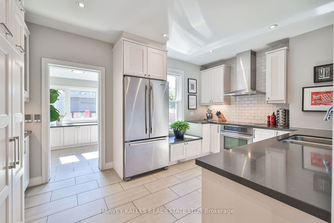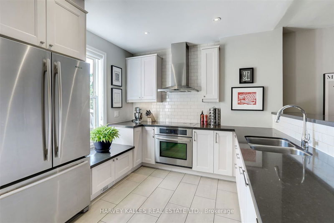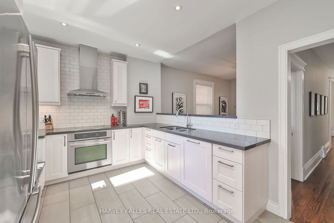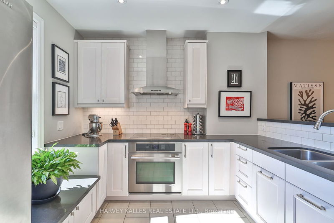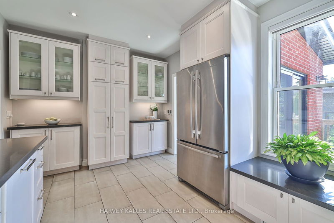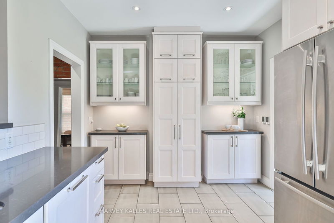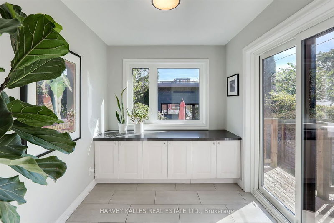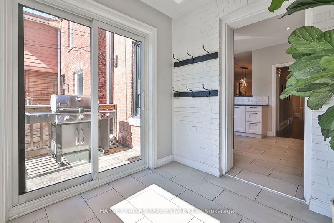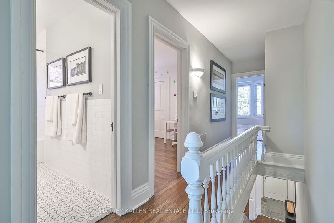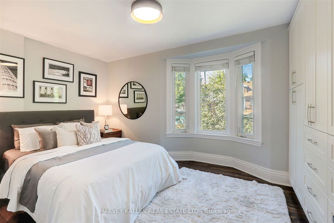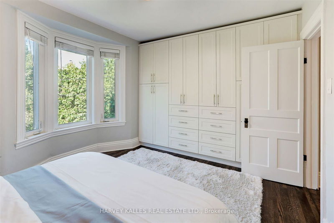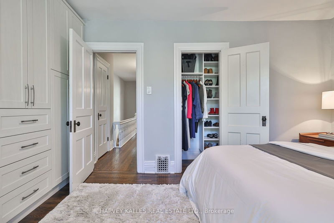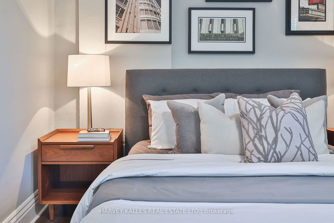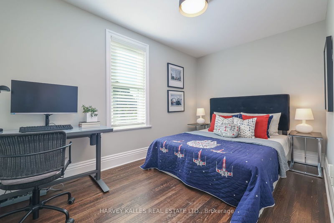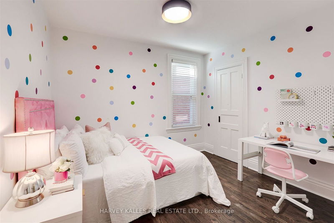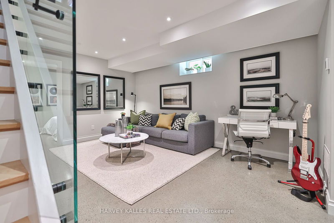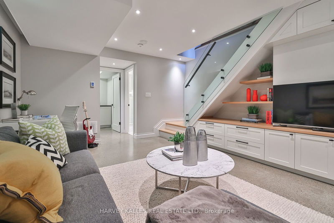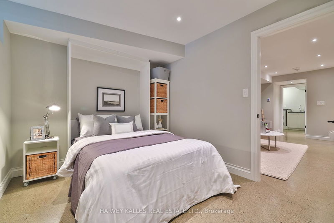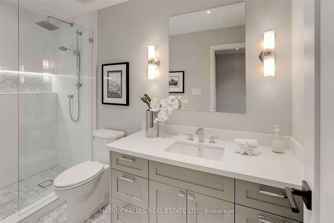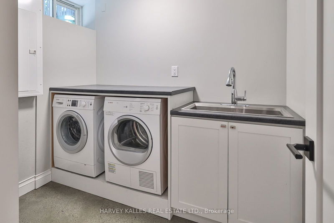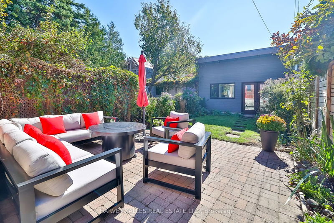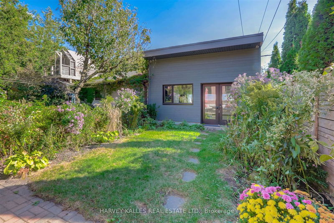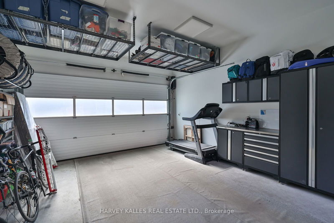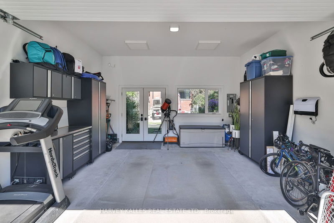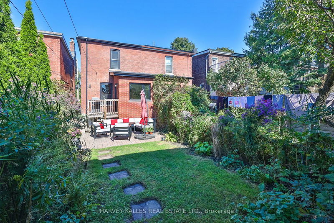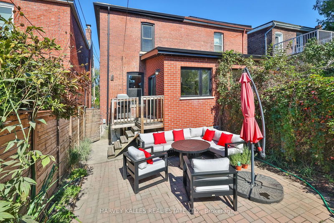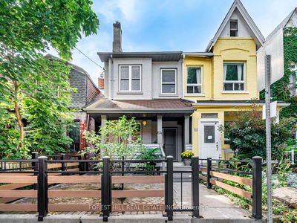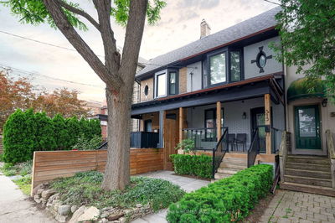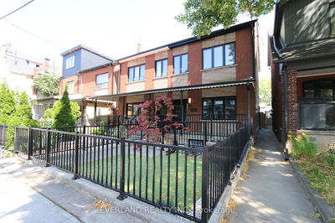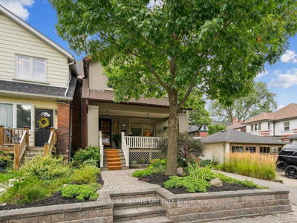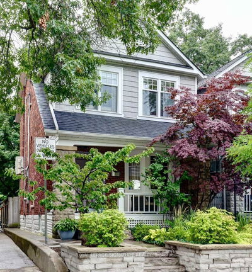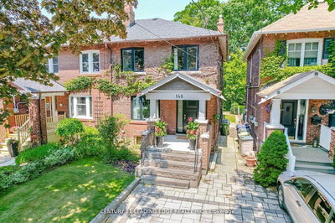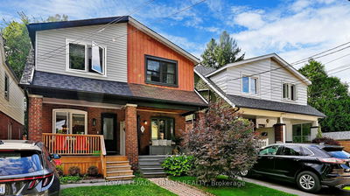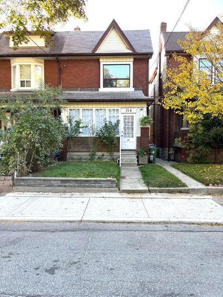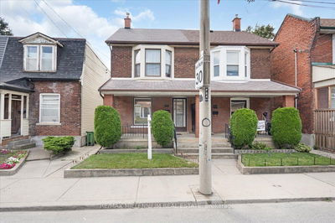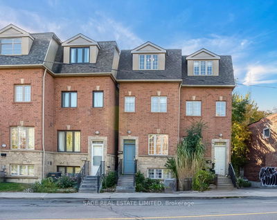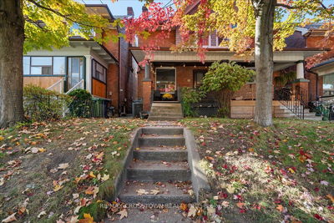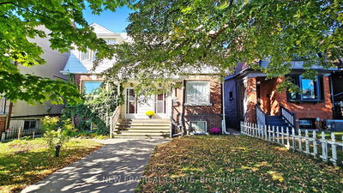Welcome To This Beautifully Renovated 3 Bedroom Semi-Detached Home With Parking Pad & Garage! Nestled On One Of Roncesvalles' Most Serene Tree-Lined Neighbourhood Blocks On Geoffrey Street, This Home Offers Contemporary Upgrades With A Touch Of Period Charm And Boasts A Chef Inspired Sun-Drenched Kitchen Featuring Radiant Floor Heating, Breakfast Bar, Large Custom Pantry, Remote Window Coverings, SS Appliances, Granite Countertops & Tiled Backsplash. Convenient Mudroom With Heated Floors Leads Out To A Deck Which Steps Down To A beautiful South Facing Backyard With Access To A State-Of-The Art Garage Engineered To Be Green-Roof Ready. Primary Bedroom Over-Looking Front Garden Boasts Built-In Closets. Professionally Finished Lower Level Recently Under-Pinned & Water-Proofed Is Enhanced With An Open Rec/Media Room, Bedroom With Murphy Bed, 4-Pc Bathroom & Spacious Laundry Room. Mature Private Polinator Garden Oasis Layered With Lush Perennials In A Fully Fenced Yard. Natural Gas BBQ Line, Interlocked Patio Area & Lounge + Garage. Situated In Coveted Fern Public School District, Steps To Wonderful Shopping, Restaurants, High Park, Grenadier Pond And Mere Mins To Lake Ontario, Subway, UP Express To Union Station & Hwy. You Simply Can't Find A Better Lifestyle And Location In Toronto!
Property Features
- Date Listed: Tuesday, October 01, 2024
- City: Toronto
- Neighborhood: Roncesvalles
- Major Intersection: Btwn Sorauren And Roncesvalles
- Full Address: 29 Geoffrey Street, Toronto, M6R 1P2, Ontario, Canada
- Living Room: Hardwood Floor, Gas Fireplace, O/Looks Frontyard
- Kitchen: Heated Floor, Pantry, Breakfast Bar
- Listing Brokerage: Harvey Kalles Real Estate Ltd. - Disclaimer: The information contained in this listing has not been verified by Harvey Kalles Real Estate Ltd. and should be verified by the buyer.

