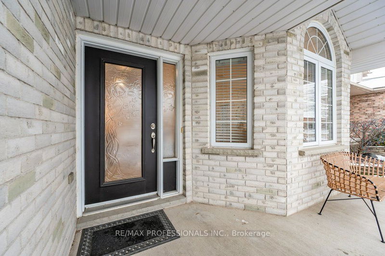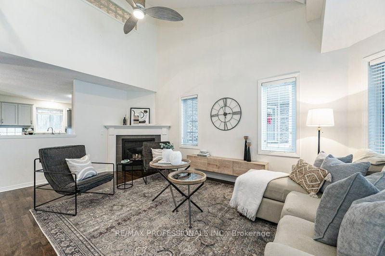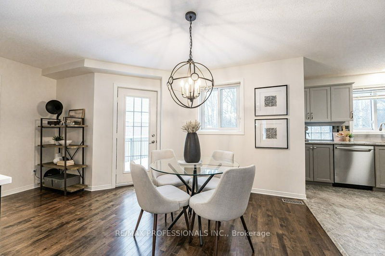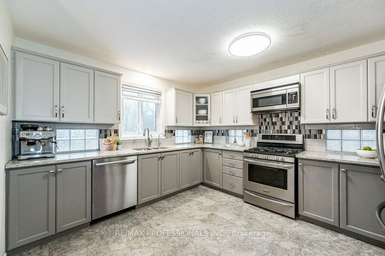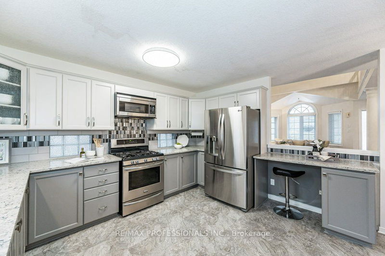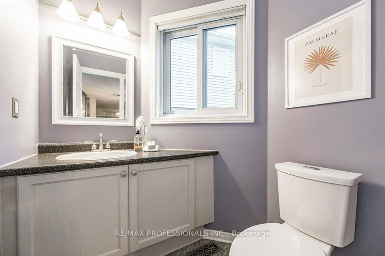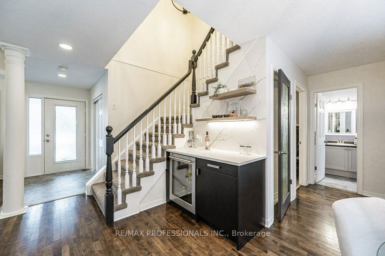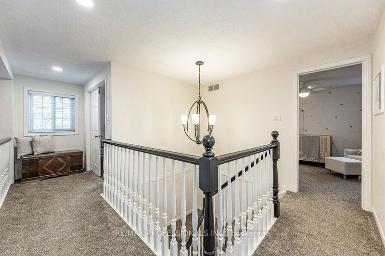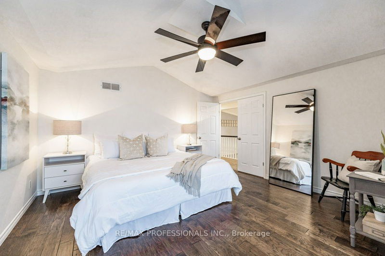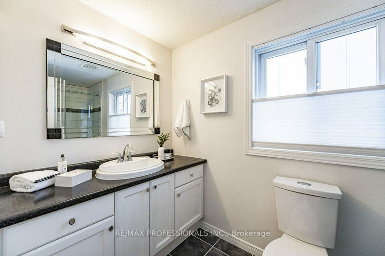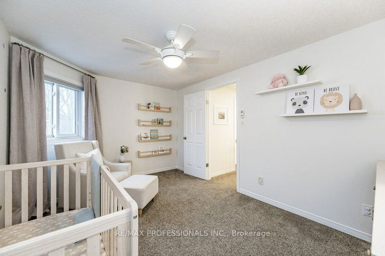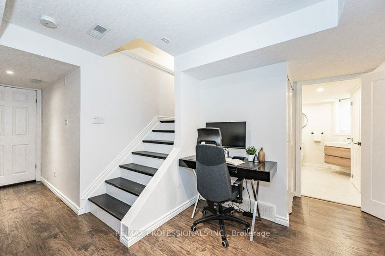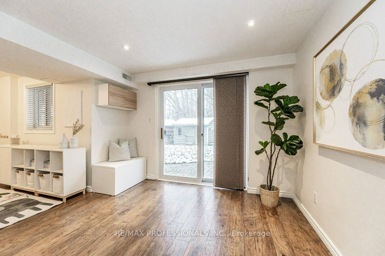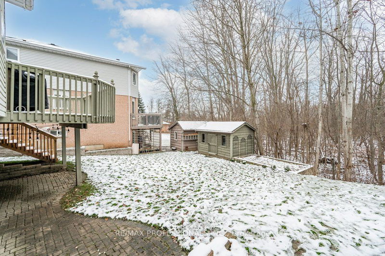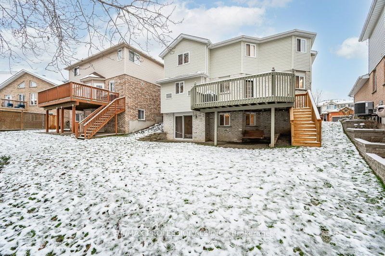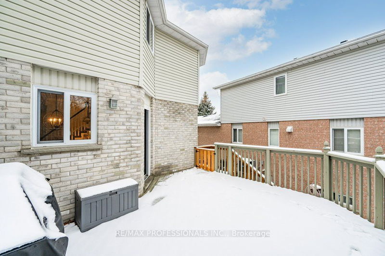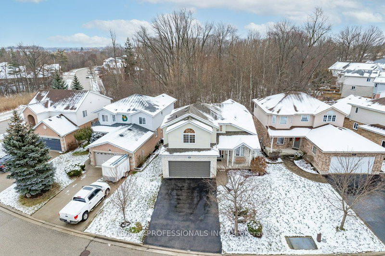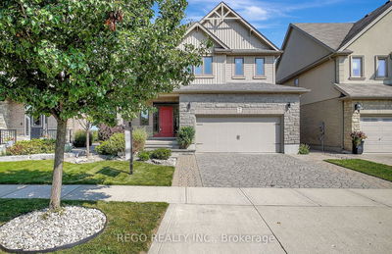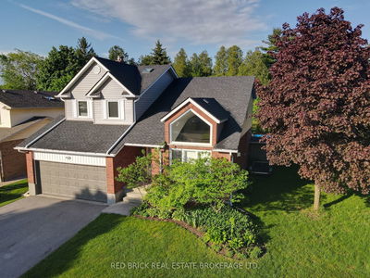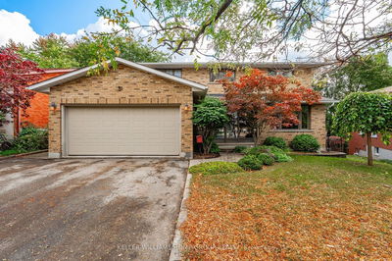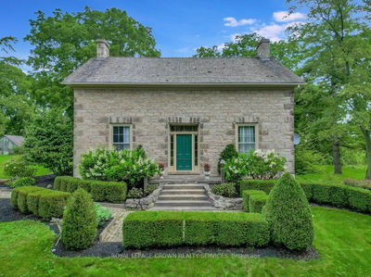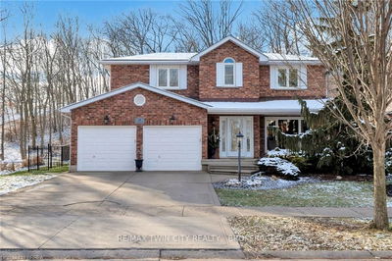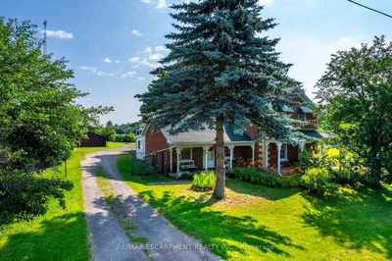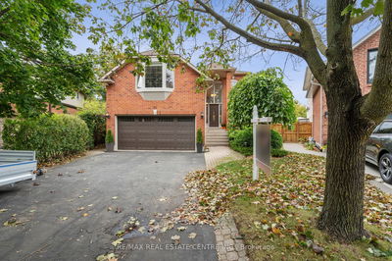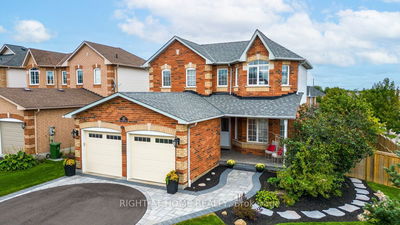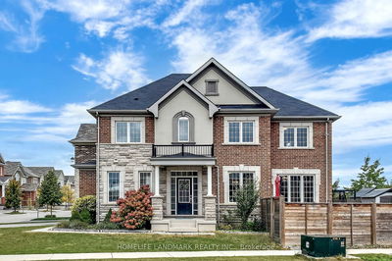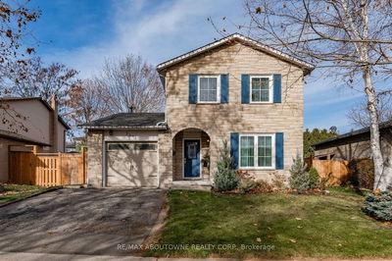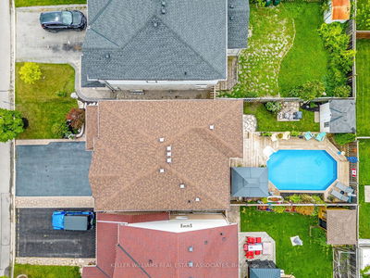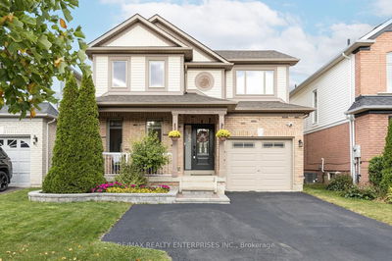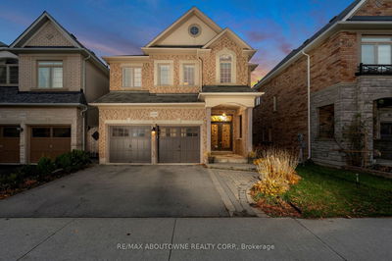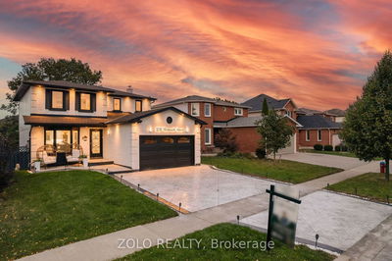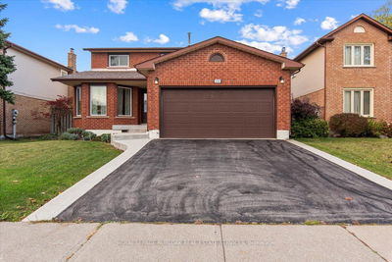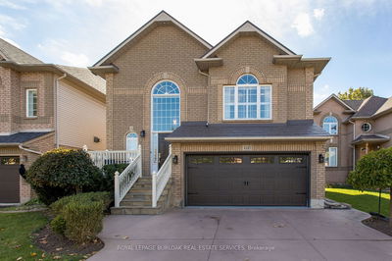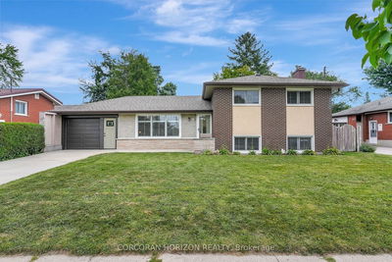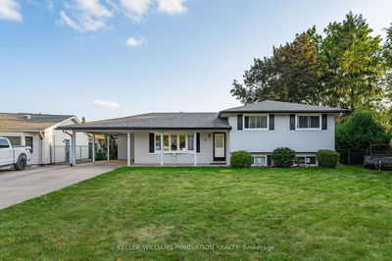Are you looking to 'Right Size' your living situation? Your perfect home awaits; Tucked away on a quiet court, on a walkout lot, and backing onto luscious greenspace. The moment you walk into this gorgeous open concept home, you'll get that 'home sweet home' feeling. The main living area is built to impress with a vaulted ceiling and a corner gas fireplace. The unique architecture, and use of glass accents, help to filter the abundant natural light throughout the home. Ample counter space in the kitchen, with a two-tone kitchen, quartz counters, stainless appliances, and a built-in desk. Custom-built servery/bar in the dining area. The second floor hosts three generous sized bedrooms, with dual closets in the primary, and two full baths including the primary ensuite. Fully finished basement complete with 2 pc bath, cold storage and a walk out to backyard. The backyard offers a large raised deck, charming garden shed and gas bbq line.
Property Features
- Date Listed: Thursday, January 04, 2024
- Virtual Tour: View Virtual Tour for 10 Ardwood Place
- City: Kitchener
- Major Intersection: Idle Creek Drive
- Full Address: 10 Ardwood Place, Kitchener, N2A 4C3, Ontario, Canada
- Living Room: Main
- Kitchen: Main
- Listing Brokerage: Re/Max Professionals Inc. - Disclaimer: The information contained in this listing has not been verified by Re/Max Professionals Inc. and should be verified by the buyer.




