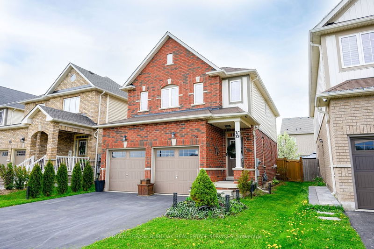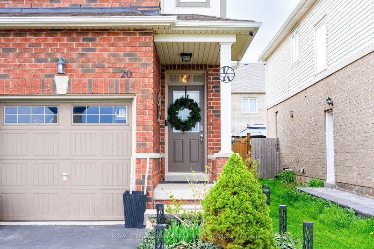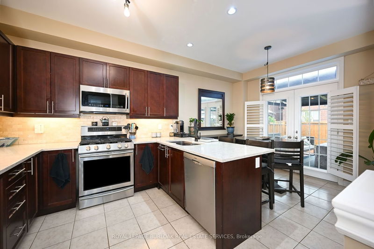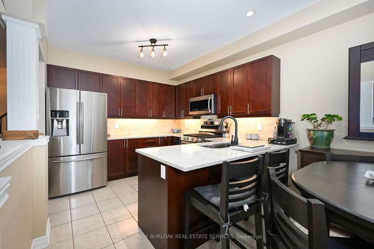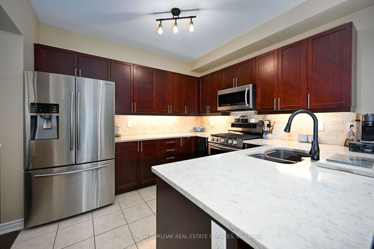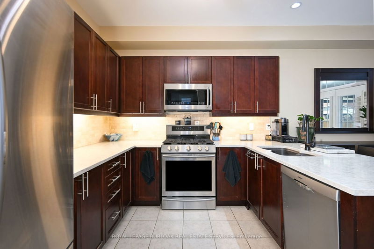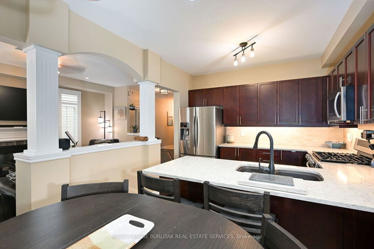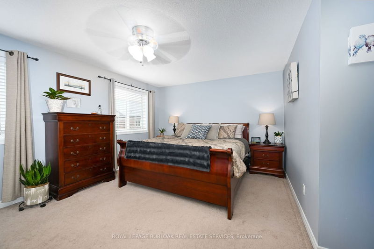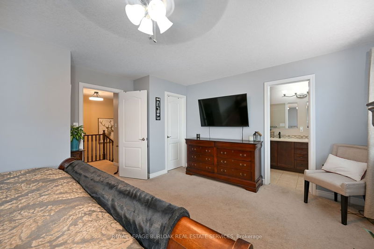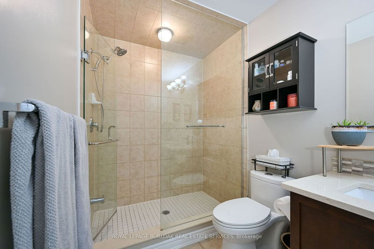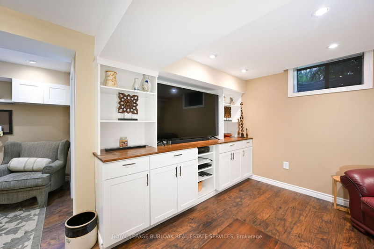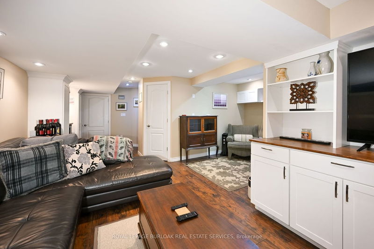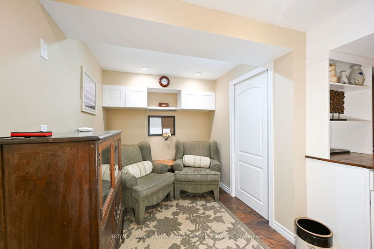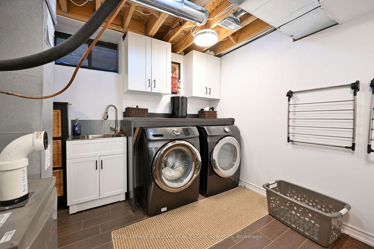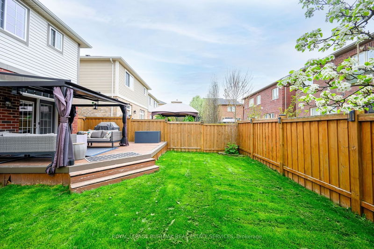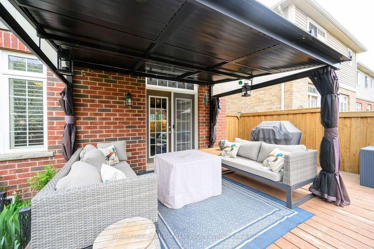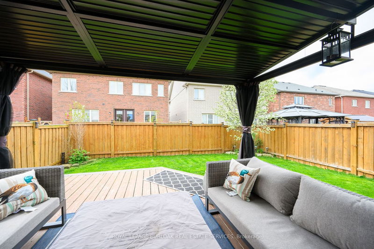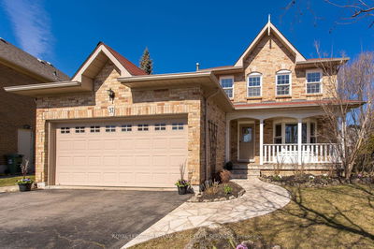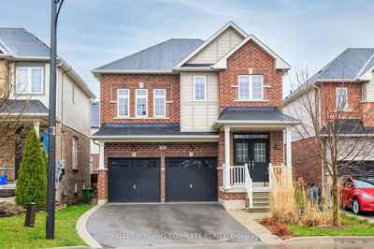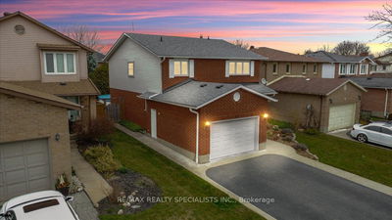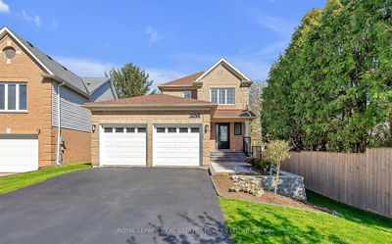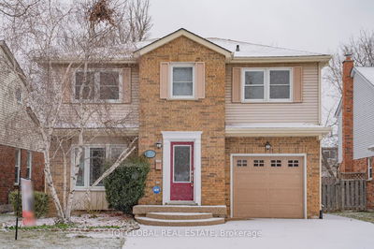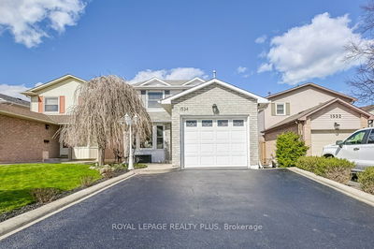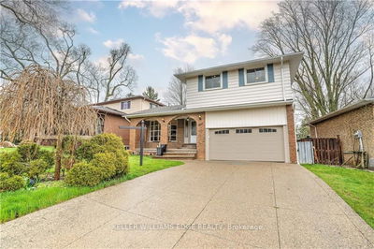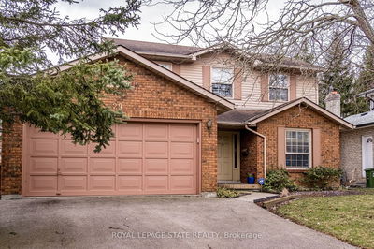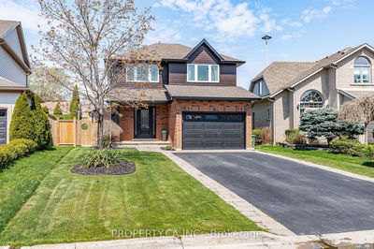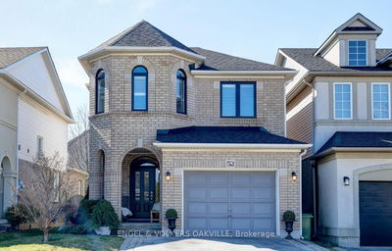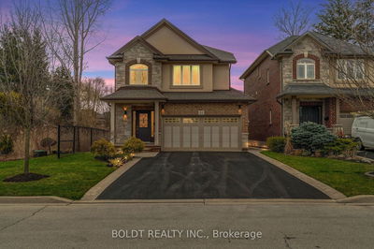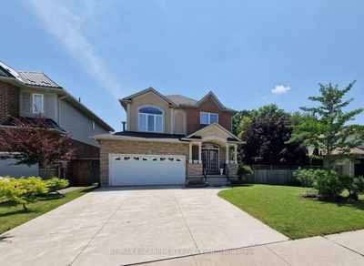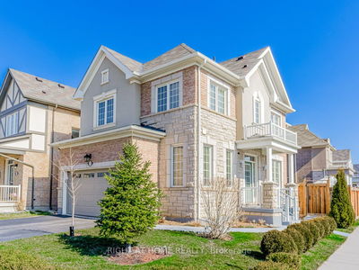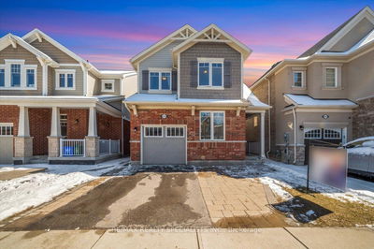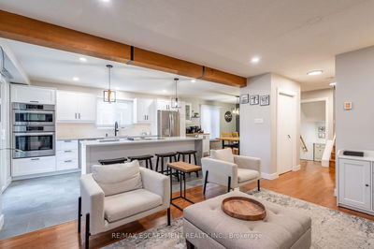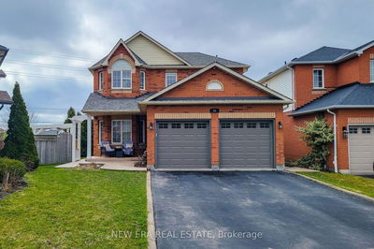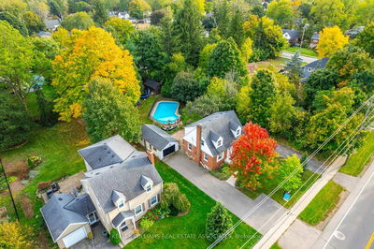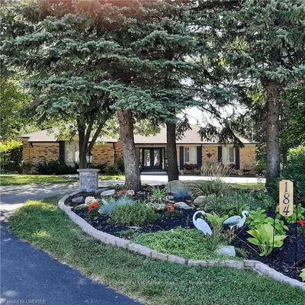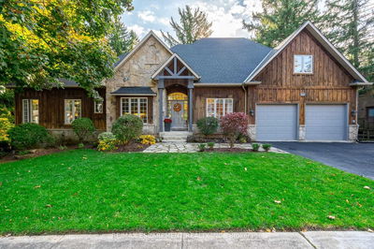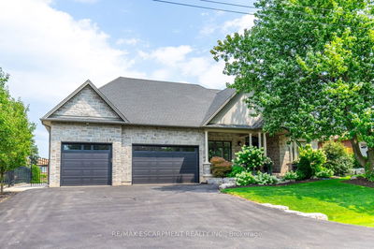Beautiful & upgraded detached home on a 100ft deep lot featuring 1700sqft + fin bsmnt, 3 lrg bdrms, 2.5 baths incl 5pce ensuite, EI kitch w/quartz CTs, 4 SS appl incl gas stove, brkfst bar, U/C lighting, bcksplsh, & dble doors to deck & backyard, liv rm w/HW flrs & gas FP, primary w/lrg WI closet w/built-ins & 5pce ensuite w/quartz CT, his/her sinks, & lrg glass shower, 2nd bdrm w/dble door closet w/built-ins, spacious 3rd bedrm w/wainscotting, a 4pce main bath w/granite CT, & a fully fin bsmnt w/qlty laminate floors, lrg fam rm w/built-in tv wall unit, an office/sitting area, fin laundry rm, & lots of storage space. Also featuring 9ft ceilings, HW flrs on main, Cali shutters in kitch & liv rm, upgraded qlty lighting T/O, incl pot lights on main & lower & 4 ceiling fans, spacious principal rooms, fresh paint T/O, lrg fenced yard w/wood deck, gazebo, & gas bbq hook-up, dble drive, & dble grge w/ins entry. Close to qlty schools, parks, trails, shops, dining, rec centre, hwys, & more.
Property Features
- Date Listed: Wednesday, May 15, 2024
- Virtual Tour: View Virtual Tour for 20 White Gates Drive
- City: Hamilton
- Neighborhood: Waterdown
- Major Intersection: Centre Rd & Nisbet Blvd
- Full Address: 20 White Gates Drive, Hamilton, L8B 0R8, Ontario, Canada
- Kitchen: Eat-In Kitchen, Quartz Counter, Stainless Steel Appl
- Living Room: Hardwood Floor, Gas Fireplace, Pot Lights
- Family Room: Laminate, Pot Lights, B/I Shelves
- Listing Brokerage: Royal Lepage Burloak Real Estate Services - Disclaimer: The information contained in this listing has not been verified by Royal Lepage Burloak Real Estate Services and should be verified by the buyer.


