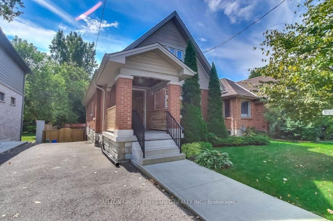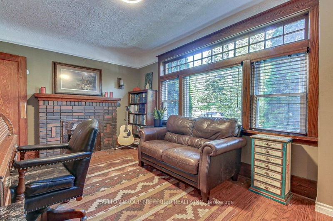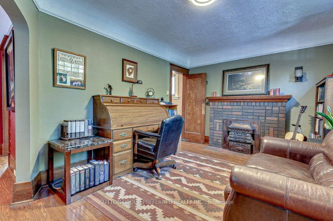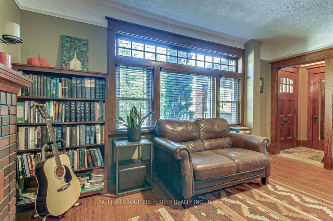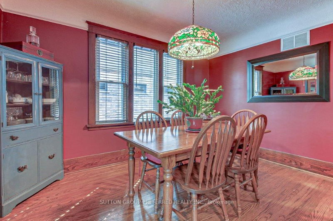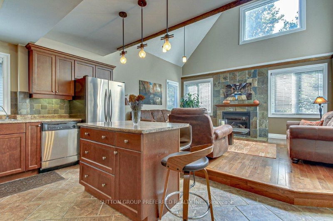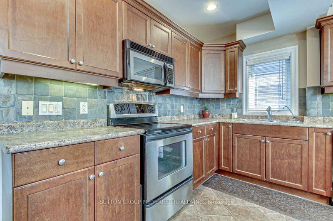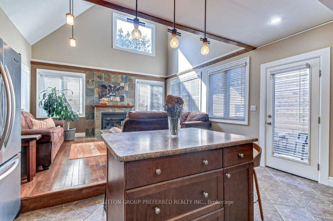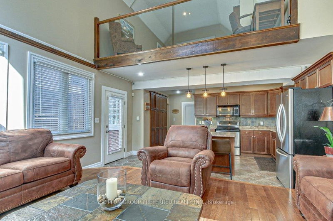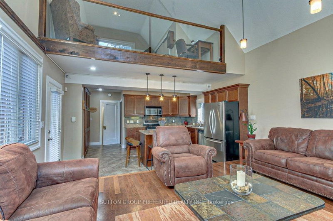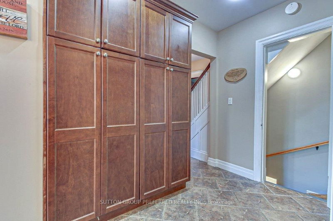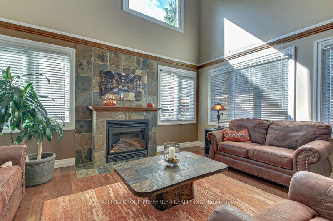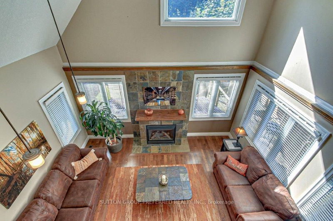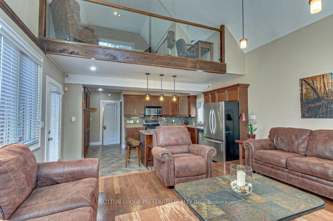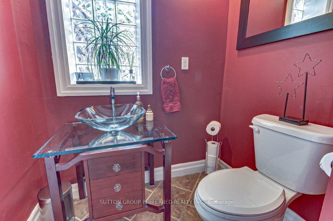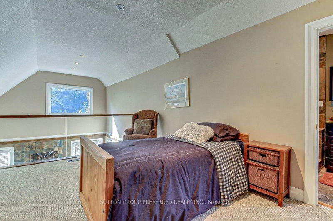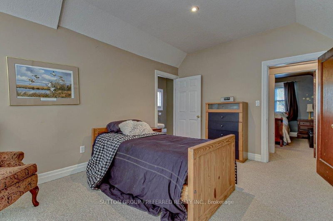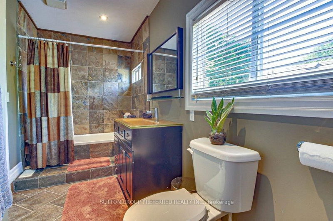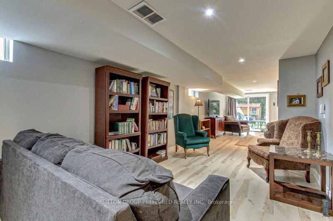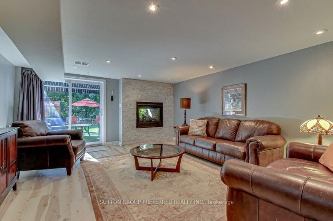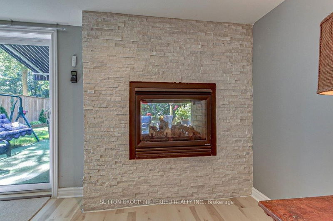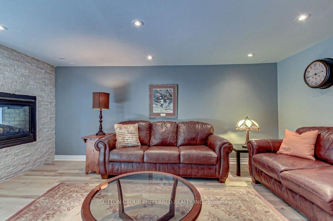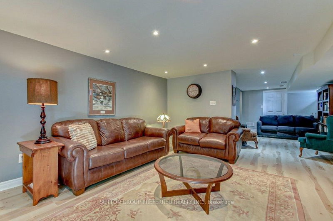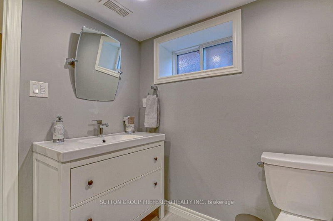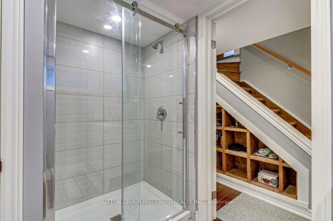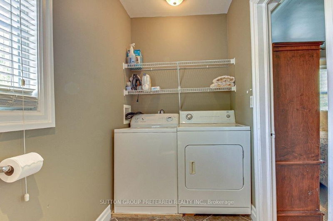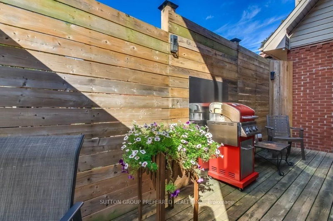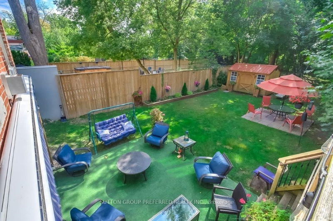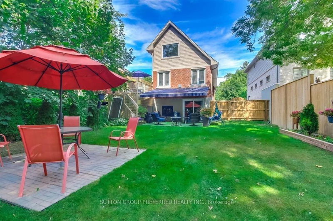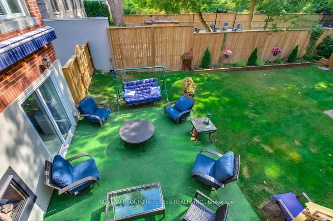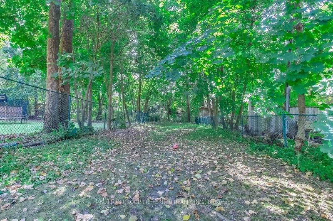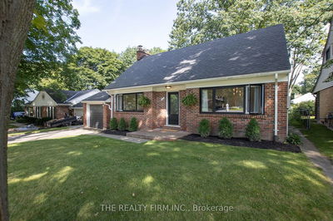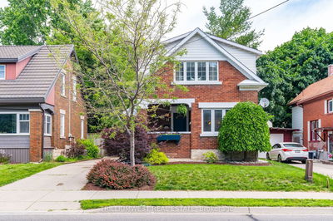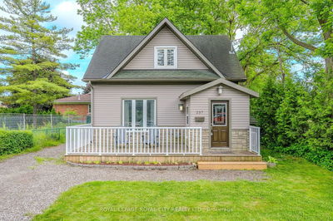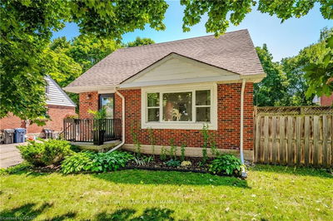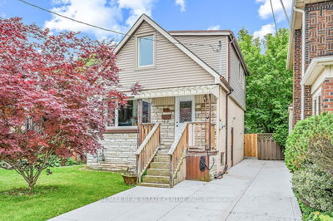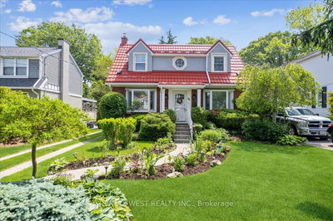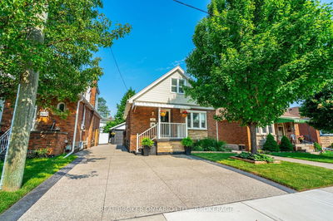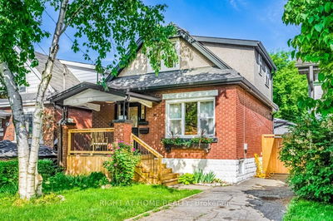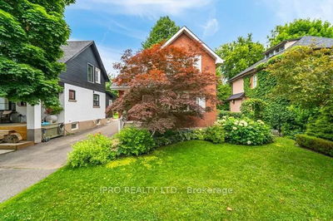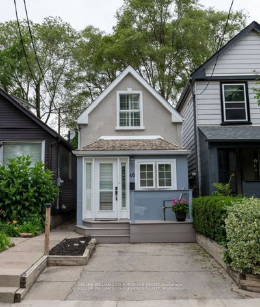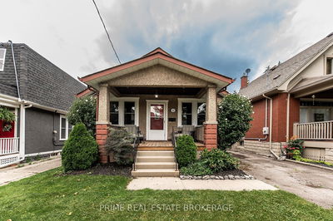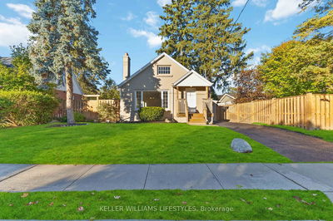This 2 + 1 bedroom, 2 bathroom home is located in the heart of Old South, just a short walk from Wortley Village. Voted the greatest neighbourhood in Canada. This home is where the 1930s meet modern times. Walk in and you are greeted with original wood floors and the original trim in the large living room with decorative fireplace and spacious bright dining room. Walk thru the dining room and you walk into a modern-day house. The beautiful kitchen has ample cupboards, a slate backsplash, an island and to top it off its open to the 2 storey family room. The family room which features a gas fireplace, vaulted ceiling, hardwood floors, plenty of windows bringing in the natural sunlight. The door of the family room leads to a very private deck to enjoy your morning cup of java or that glass of wine in the evening. Upstairs you have 2 bedrooms both with ensuite privileges, The master is a loft type bedroom open to the 2 storey family room yet private at the same time. The basement features new flooring (September 2024), a games area, a recreation room with walkout to the backyard, 3 piece bathroom (2019), were not finished yet it also has a 2 sided fireplace to enjoy both inside and outside. Rounding out the basement is a small bedroom/den. Enjoy the peacefulness and privacy of the patio in the extra deep backyard (Lot is 216 deep) which features an electric awning (2022), the 2 sided fireplace already mentioned and shed (2017).Agent
Property Features
- Date Listed: Wednesday, September 18, 2024
- Virtual Tour: View Virtual Tour for 33 Duchess Avenue
- City: London
- Neighborhood: South F
- Major Intersection: WHARNCLIFFE RD TO DUCHESS AVE
- Full Address: 33 Duchess Avenue, London, N6C 1N3, Ontario, Canada
- Kitchen: Balcony, Double Sink, Open Concept
- Living Room: Hardwood Floor
- Family Room: Fireplace, Hardwood Floor, Vaulted Ceiling
- Listing Brokerage: Sutton Group Preferred Realty Inc. - Disclaimer: The information contained in this listing has not been verified by Sutton Group Preferred Realty Inc. and should be verified by the buyer.

