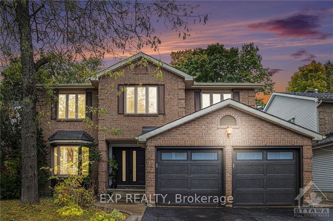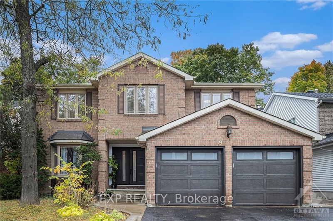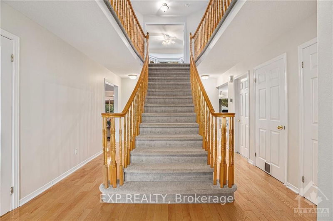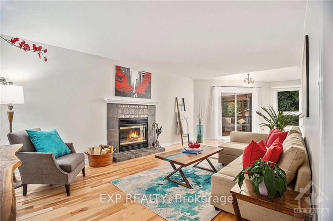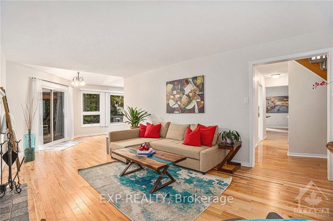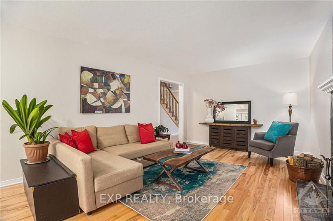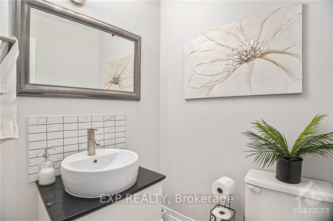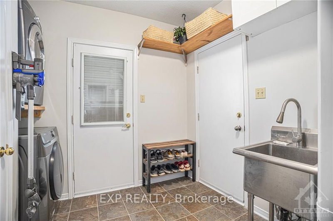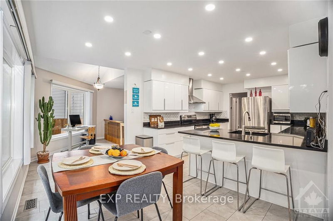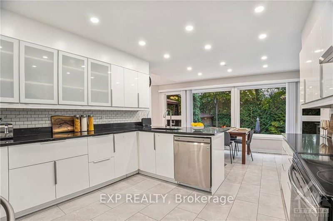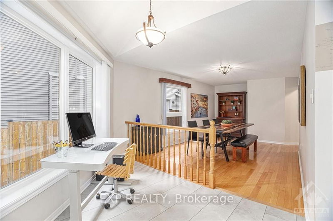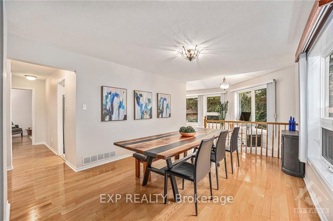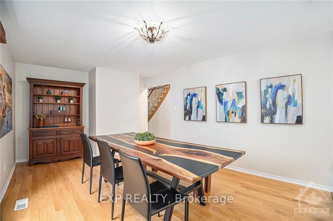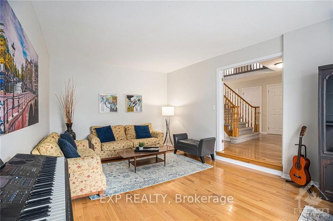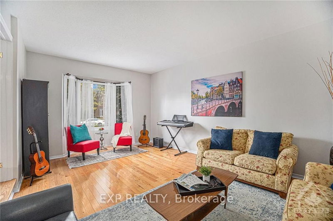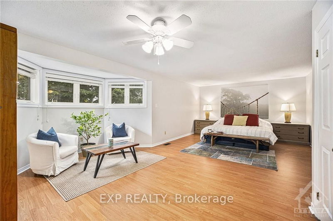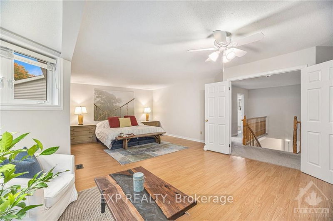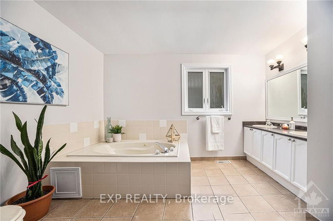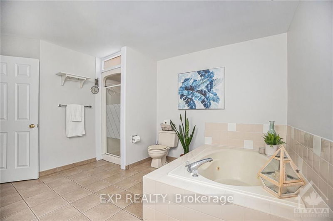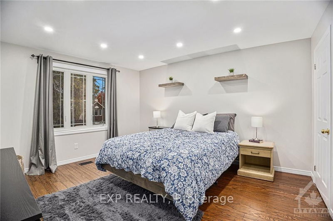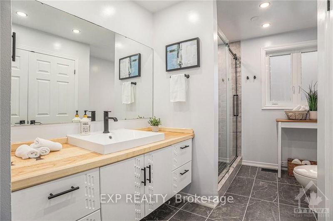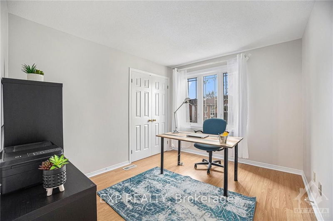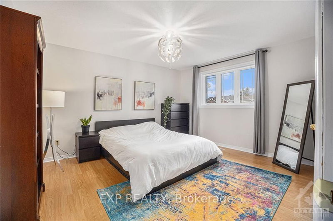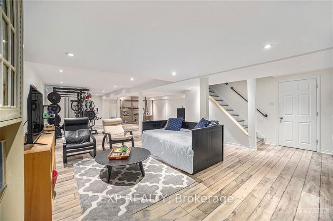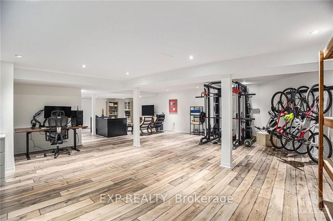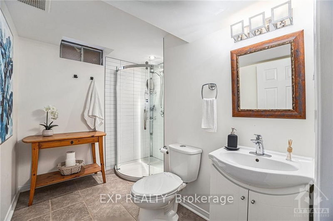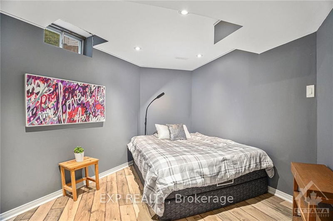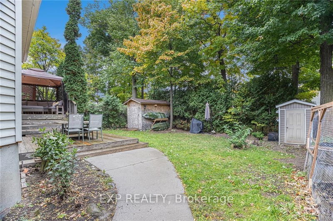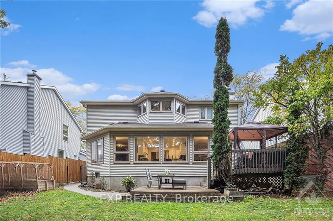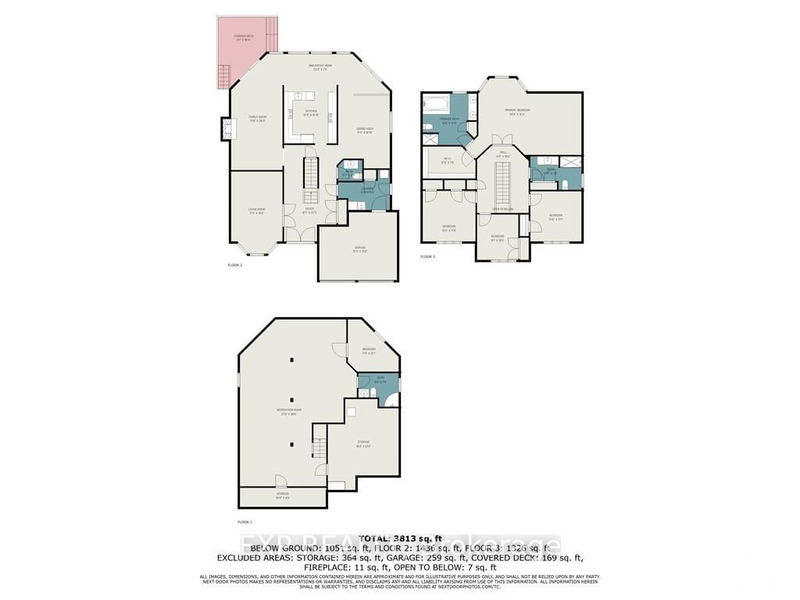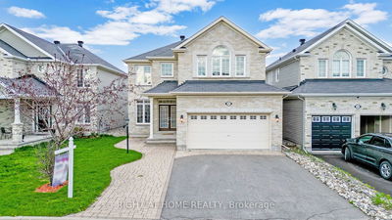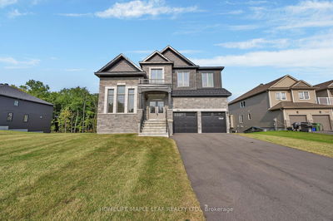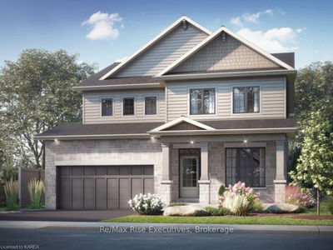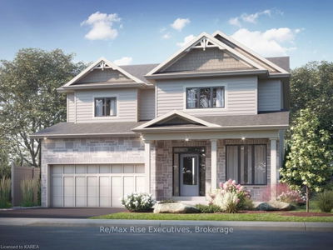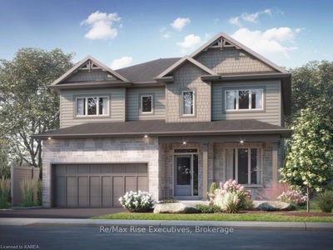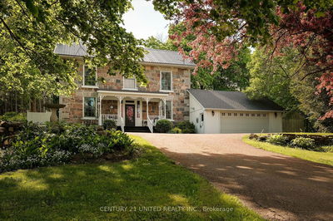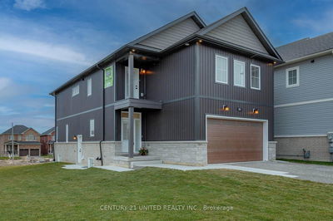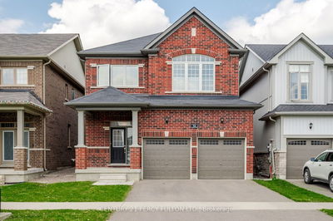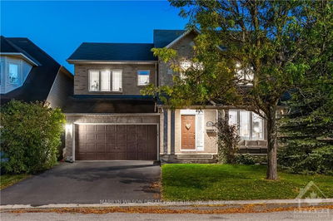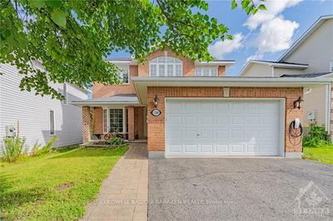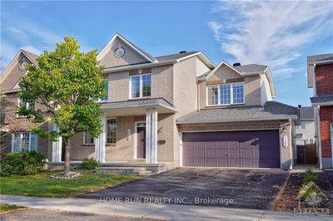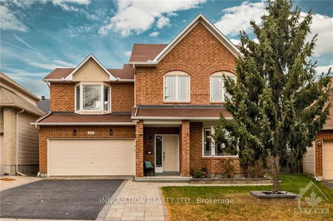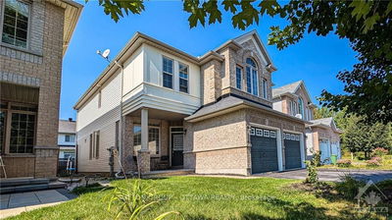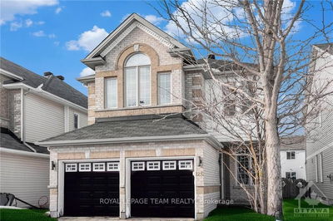Flooring: Tile, Stunning 4+1bedrm 4-bath home in the heart of Morgan's Grant. Just off the large foyer is a formal living room w/ tons of natural light. A convenient laundry rm and powder rm are just down the hall. The modern, open-concept kitchen features loads of counter space, breakfast bar, & tons of cabinetry. Just off the kitchen is a den area leading into the spacious formal dining room. The family room features wood fireplace & walk-out to backyard. Upstairs are 4 generously sized bedrooms, including a primary retreat w/ ensuite & huge walk-in closet. The finished basement boasts a bonus den, 3-piece full bathroom, & extra storage. The expansive fully fenced backyard, includes two large sheds & loads of greenery. Located in a quiet, family-friendly neighborhood, this home is close to parks, schools, and all the amenities Morgan's Grant has to offer. 48 Hour irrevocable on all offers as per form 244. All measurements are APPROXIMATE. Please book showings after 5:00pm on weekdays due to dog., Flooring: Hardwood, Flooring: Laminate
Property Features
- Date Listed: Wednesday, October 16, 2024
- Virtual Tour: View Virtual Tour for 9 BEAMISH Crescent
- City: Kanata
- Neighborhood: 9008 - Kanata - Morgan's Grant/South March
- Full Address: 9 BEAMISH Crescent, Kanata, K2K 2R6, Ontario, Canada
- Living Room: Main
- Kitchen: Main
- Listing Brokerage: Exp Realty - Disclaimer: The information contained in this listing has not been verified by Exp Realty and should be verified by the buyer.

