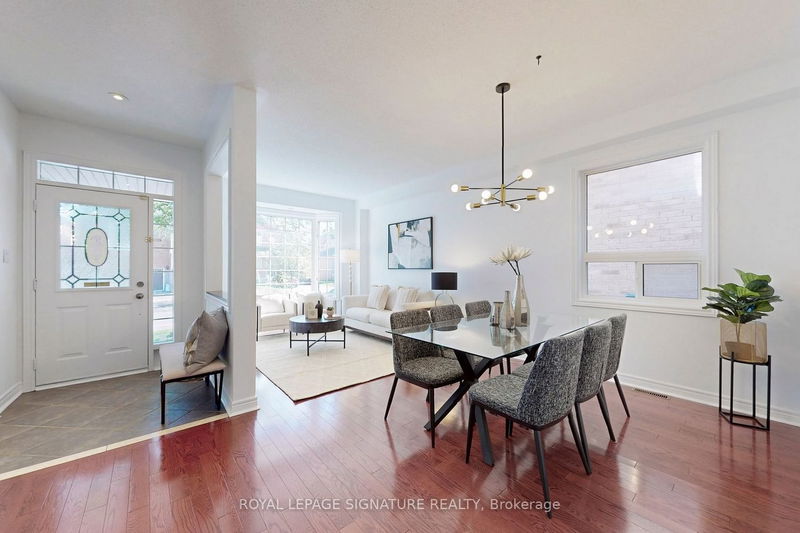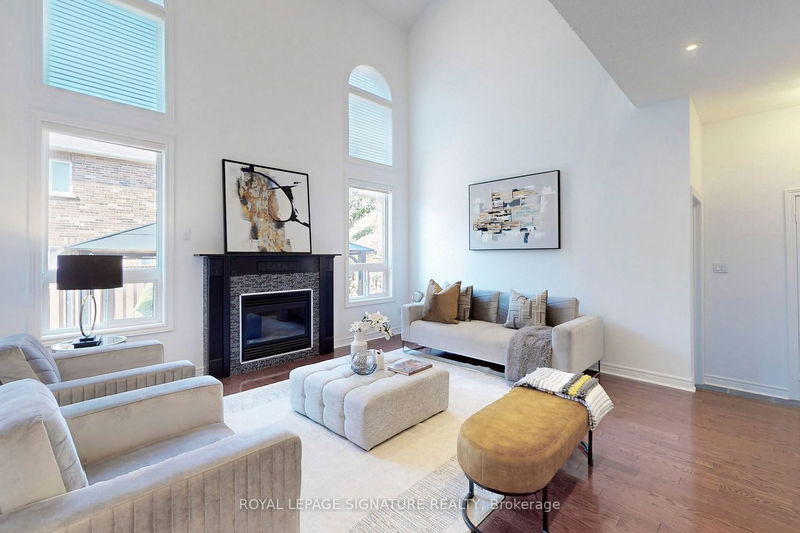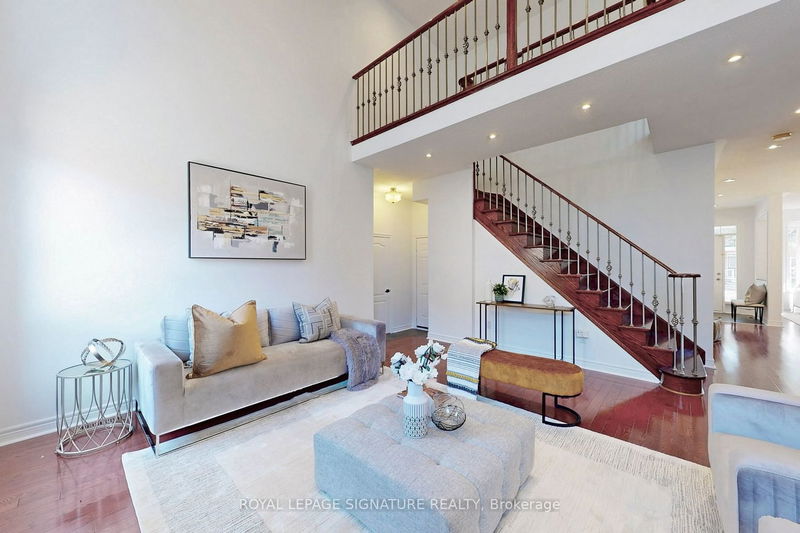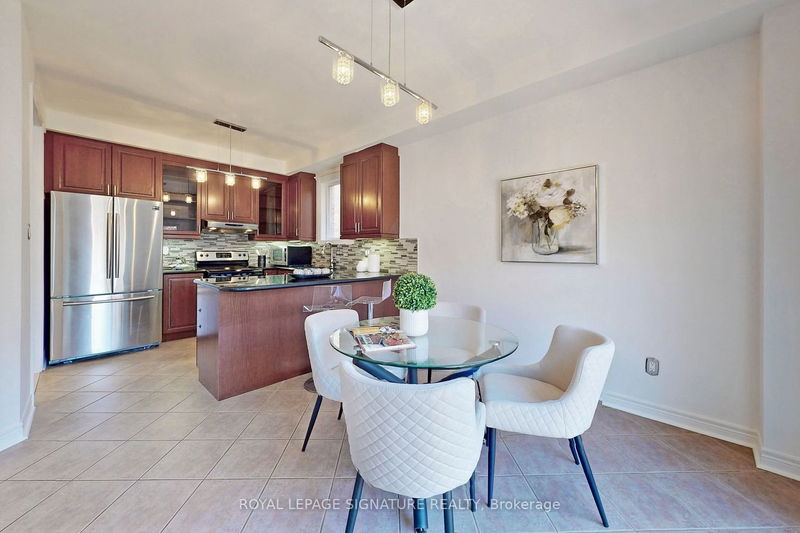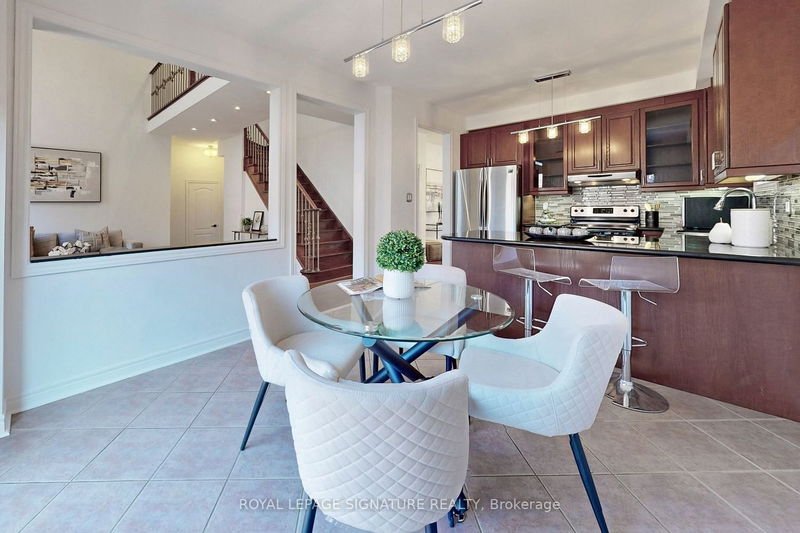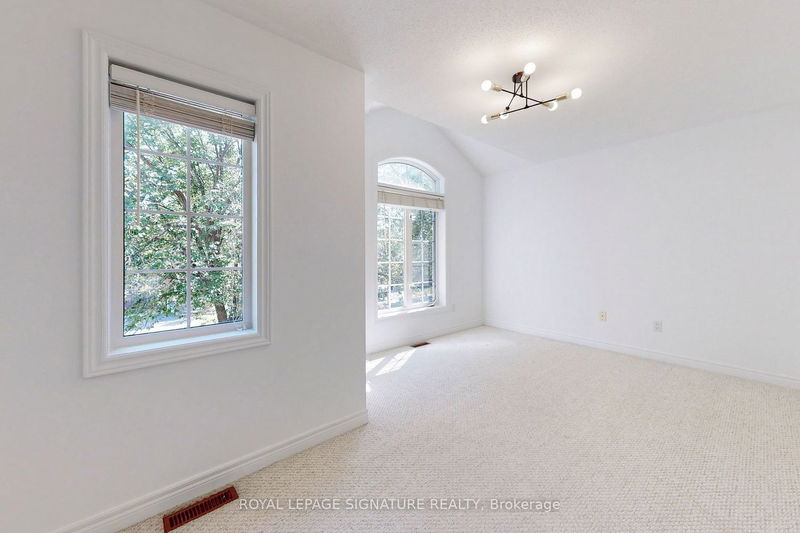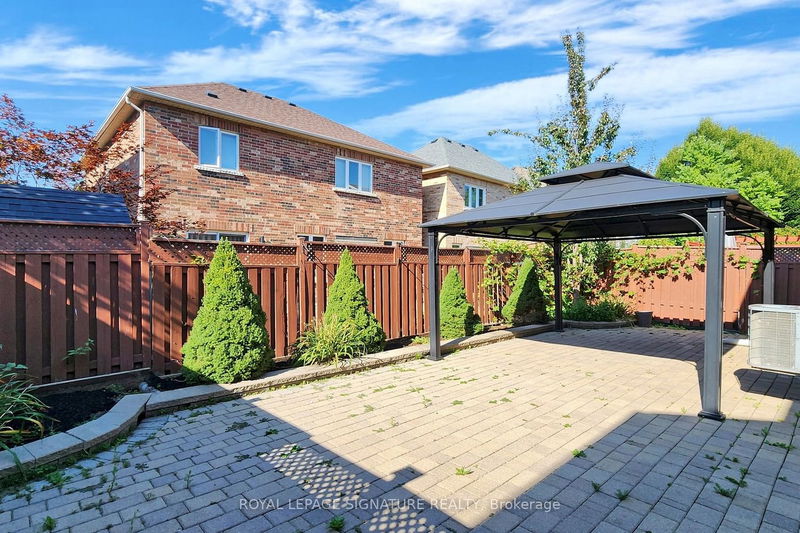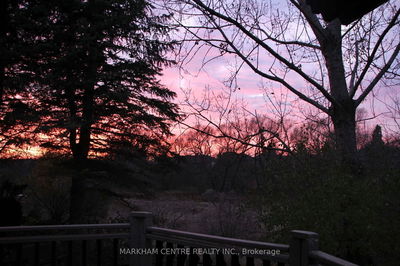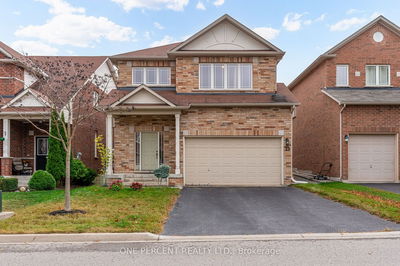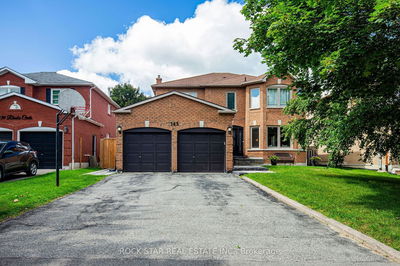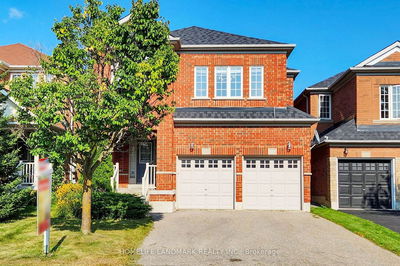Stunning Designer Layout In This Arista Home, Bayview Greens, Freshly painted 2023, Soaring Cathedral Ceilings, Hardwood, $$$ Spent On Upgrades, Granite Kitchen Counters, Cherrywood Stain, Walkout From Your Kitchen To An Outdoor Dining Deck And Fenced Yard. You Would Love The Vaulted Family Room, Open From The Second Level Staircase. Finished Basement With 3 Piece Bath, Kitchenette, Bedroom And Rec Room. Close To Northern Lights School, Shopping Park
Property Features
- Date Listed: Tuesday, September 05, 2023
- Virtual Tour: View Virtual Tour for 34 Pedersen Drive
- City: Aurora
- Neighborhood: Bayview Wellington
- Major Intersection: Bayview/St. John Sideroad
- Living Room: Hardwood Floor, Combined W/Dining, Open Concept
- Kitchen: W/O To Deck, Eat-In Kitchen, Ceramic Floor
- Family Room: Vaulted Ceiling, Hardwood Floor, Gas Fireplace
- Kitchen: Ceramic Floor
- Listing Brokerage: Royal Lepage Signature Realty - Disclaimer: The information contained in this listing has not been verified by Royal Lepage Signature Realty and should be verified by the buyer.










