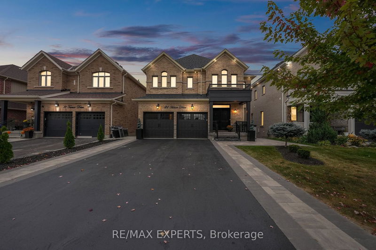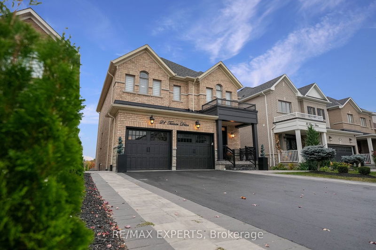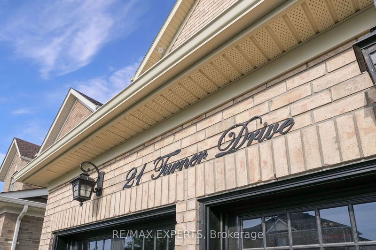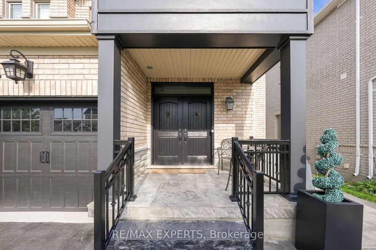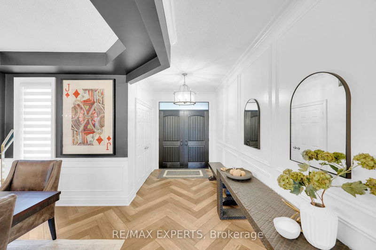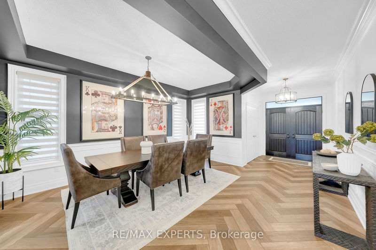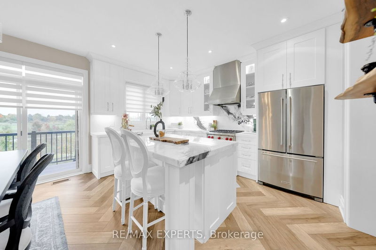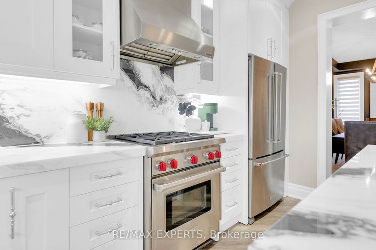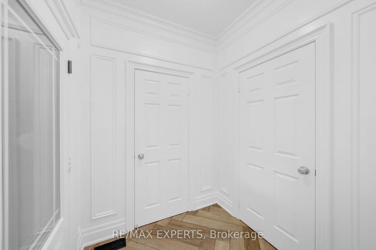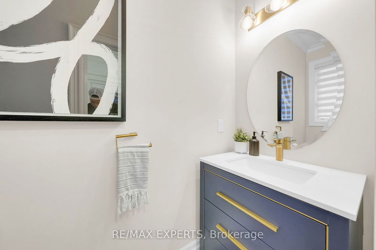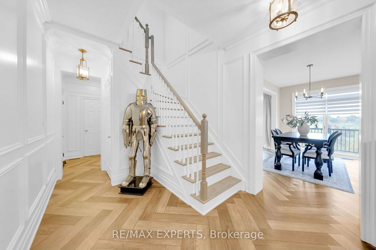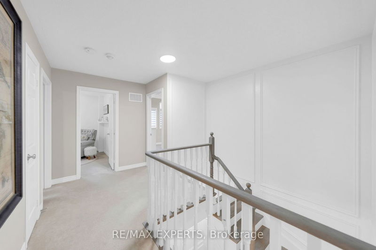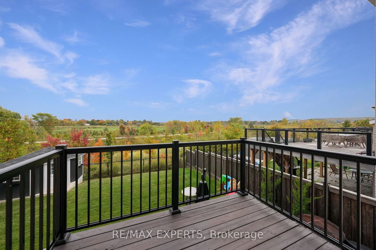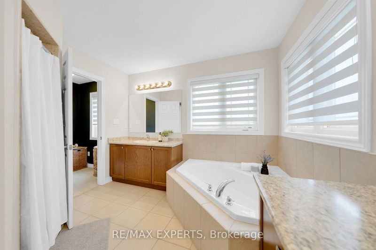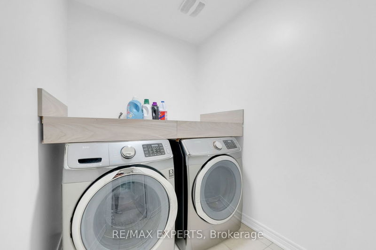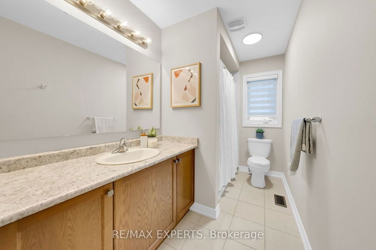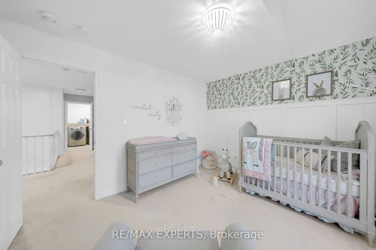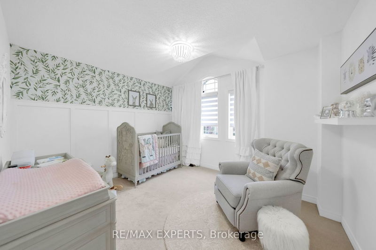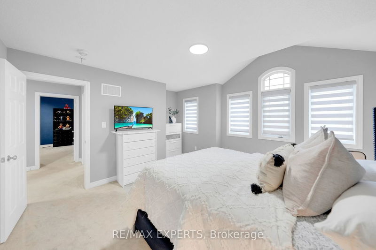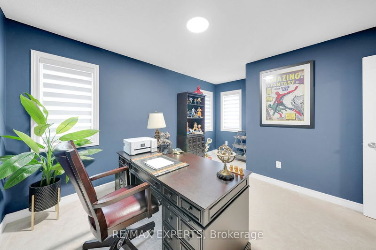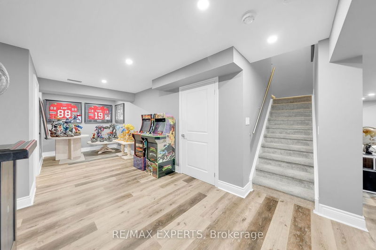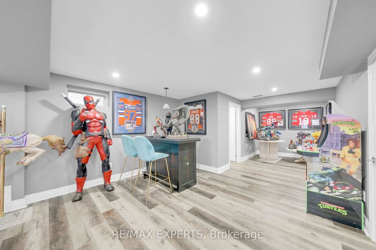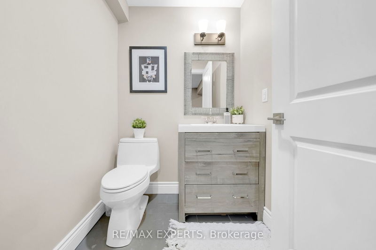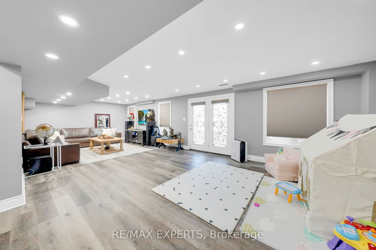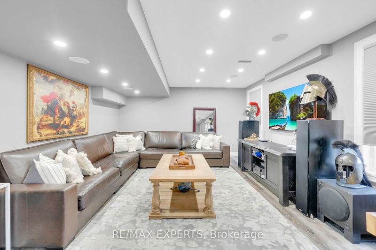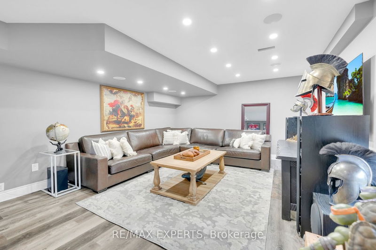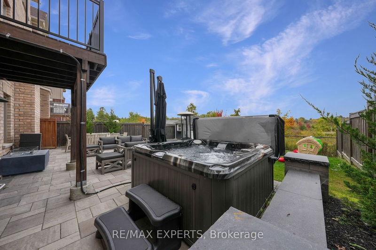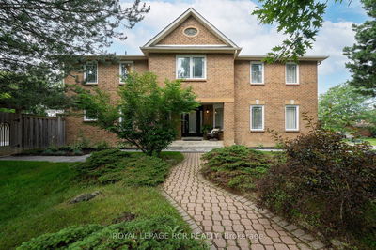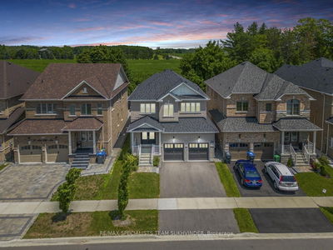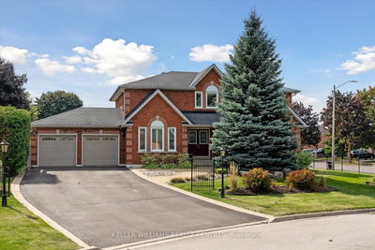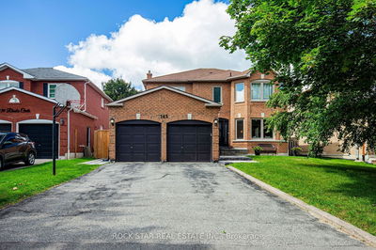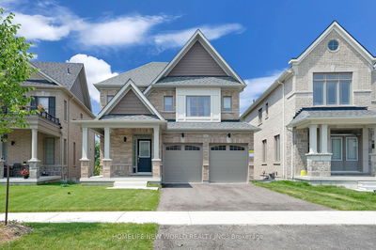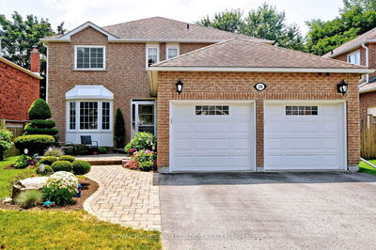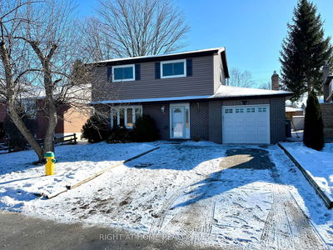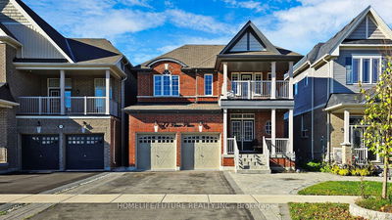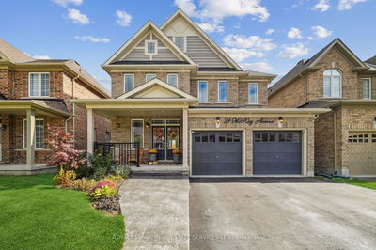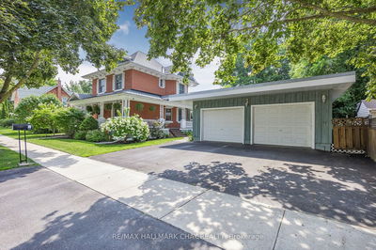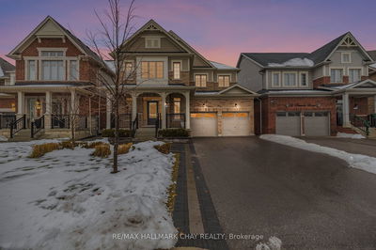Welcome to your dream home! This stunning four-bed, four-bath has undergone a complete renovation and is now ready for you to move in and start living the life you've always imagined. As you step through the front door, you'll immediately notice the gleaming hardwood floors on the main level, creating a warm and inviting atmosphere. The open-concept design of the living spaces is perfect for entertaining. The heart of this home is the chef's kitchen, which boasts top-of-the-line stainless steel appliances, Panda Marble countertops, and ample cabinet space for all your culinary needs. Whether preparing a gourmet meal or grabbing a quick snack, you'll love spending time in this space. One of the highlights of this home is the walk-out basement, which leads to a gorgeous entertainment area step outside, and you'll find a spacious deck that overlooks a beautifully landscaped backyard oasis. Imagine hosting summer barbecues while taking in the serene surroundings.
Property Features
- Date Listed: Sunday, October 08, 2023
- Virtual Tour: View Virtual Tour for 21 Turner Drive
- City: New Tecumseth
- Neighborhood: Tottenham
- Major Intersection: Turner Drive/4th Line
- Full Address: 21 Turner Drive, New Tecumseth, L0G 1W0, Ontario, Canada
- Kitchen: Hardwood Floor, Granite Counter, Stainless Steel Appl
- Living Room: Hardwood Floor, Fireplace, Wainscoting
- Family Room: Vinyl Floor, W/O To Yard, Window
- Listing Brokerage: Re/Max Experts - Disclaimer: The information contained in this listing has not been verified by Re/Max Experts and should be verified by the buyer.

