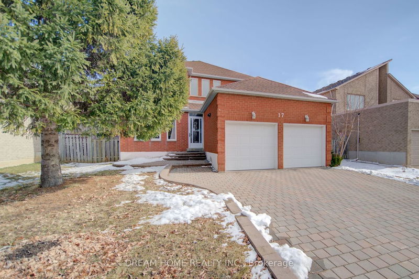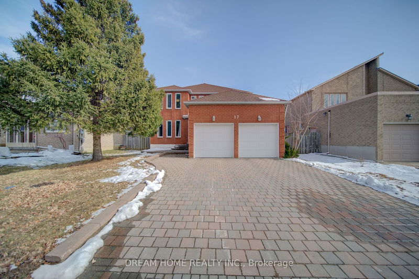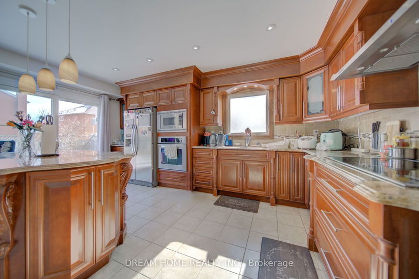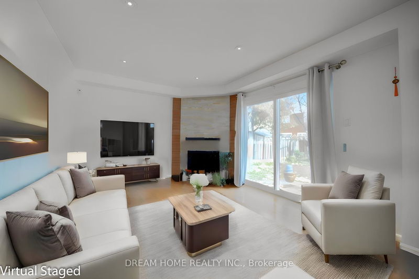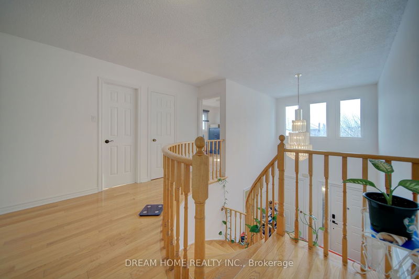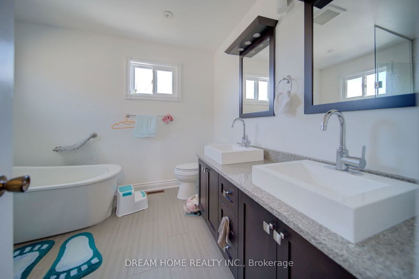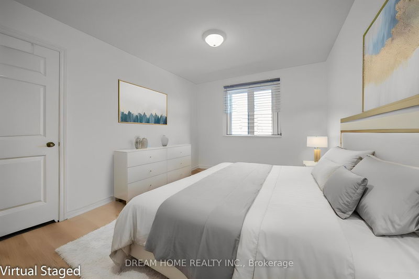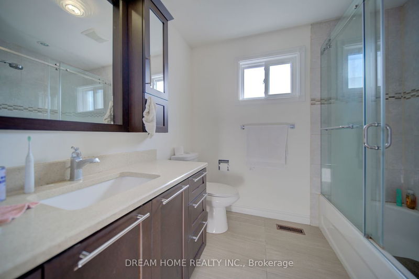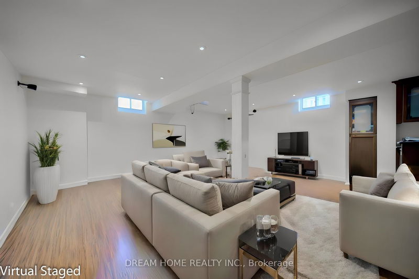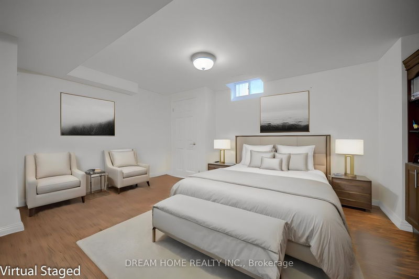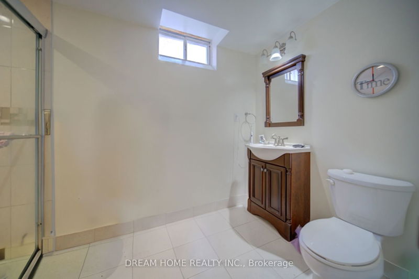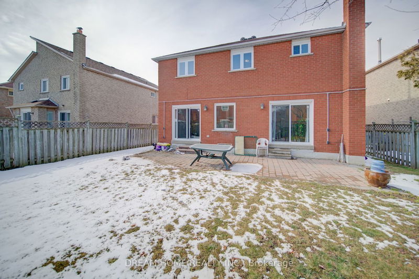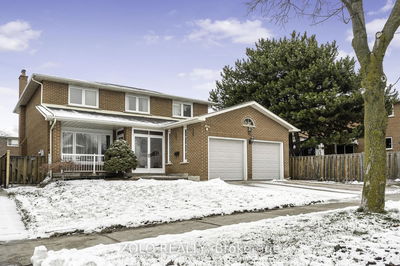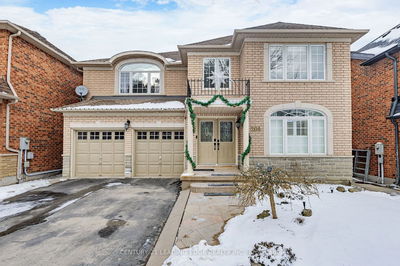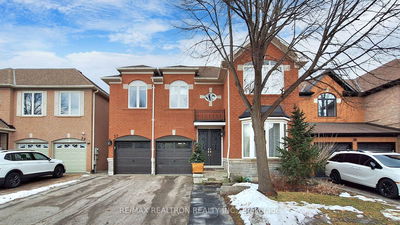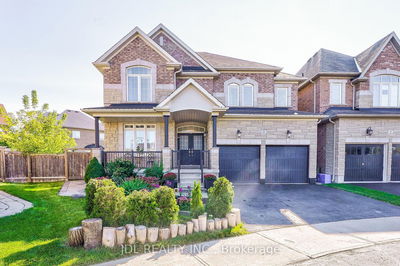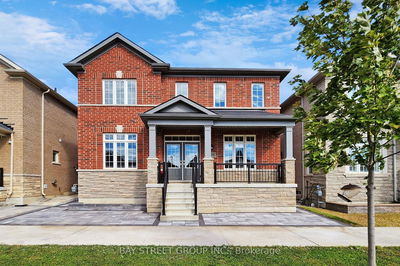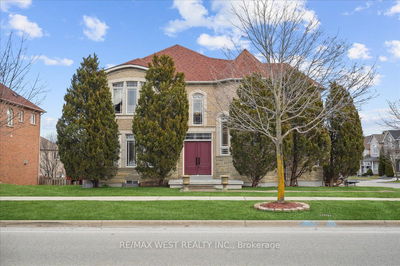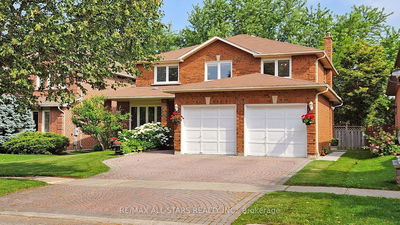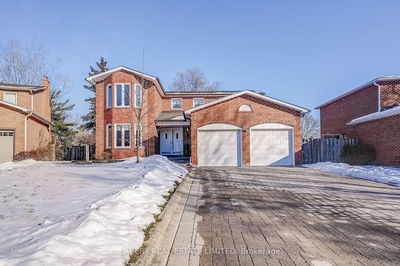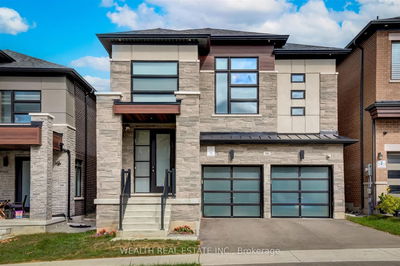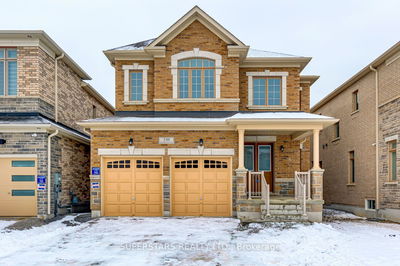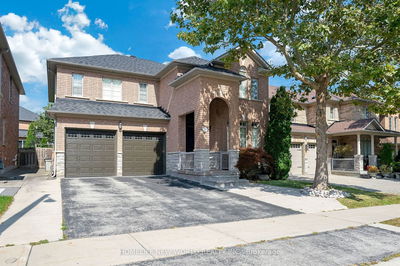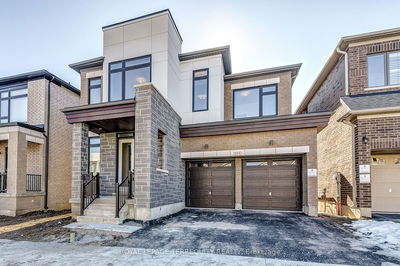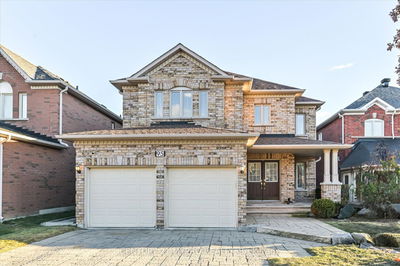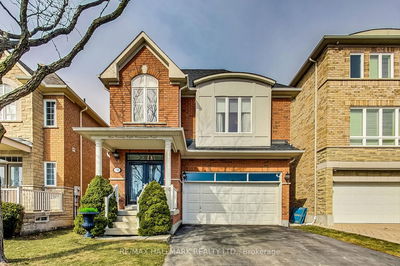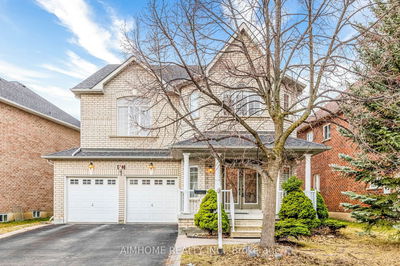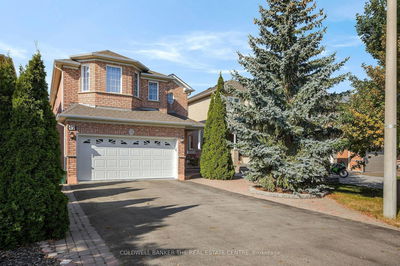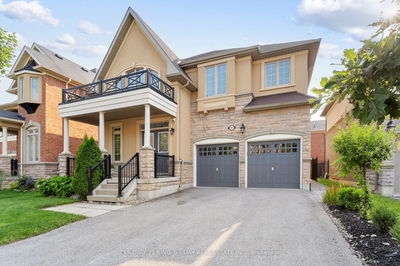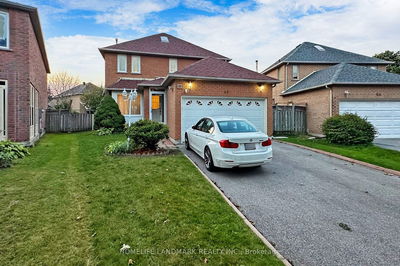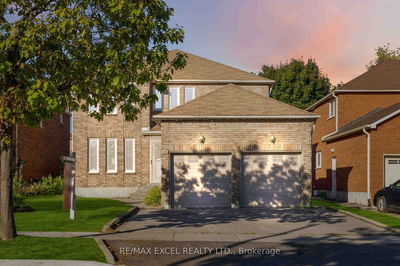Introducing a meticulously upgraded detached home 4Bed&4Bath nestled in the highly sought-after Milliken Mills community of Markham. With over 3500 sqft of living space, this bright and spacious home features an open concept living/dining room, huge kitchen W/central island and B/I Appliances. Open To Above Ceiling Entrance! Separate Library Rm On Main! Huge size master bedroom retreat with a walk-in closet and a luxurious 5-piece ensuite bath. Luxury basement W/wet bar, exercise, bedroom and bathroom, perfect for relaxation and recreation! Top-tier schools, convenient shopping, parks, and amenities, including Milliken High School, Don't miss the opportunity to make this your dream home! Property Virtually Staged.
Property Features
- Date Listed: Tuesday, February 27, 2024
- Virtual Tour: View Virtual Tour for 17 Caldbeck Avenue
- City: Markham
- Neighborhood: Milliken Mills East
- Major Intersection: Brimley/14th Ave
- Full Address: 17 Caldbeck Avenue, Markham, L3S 3H4, Ontario, Canada
- Living Room: Combined W/Dining, Pot Lights, Picture Window
- Kitchen: Open Concept, Stainless Steel Appl, Large Window
- Family Room: Centre Island, B/I Appliances, Backsplash
- Listing Brokerage: Dream Home Realty Inc. - Disclaimer: The information contained in this listing has not been verified by Dream Home Realty Inc. and should be verified by the buyer.

