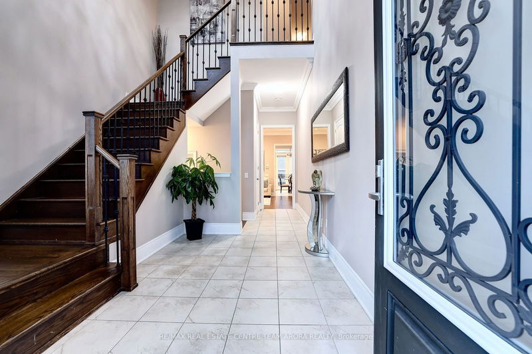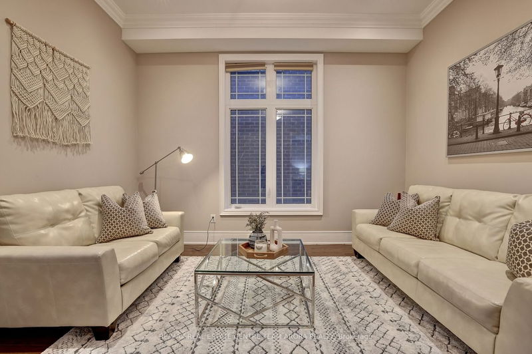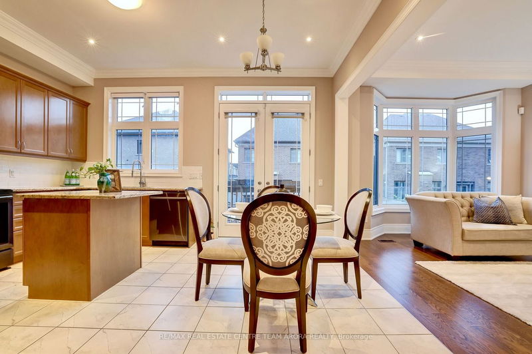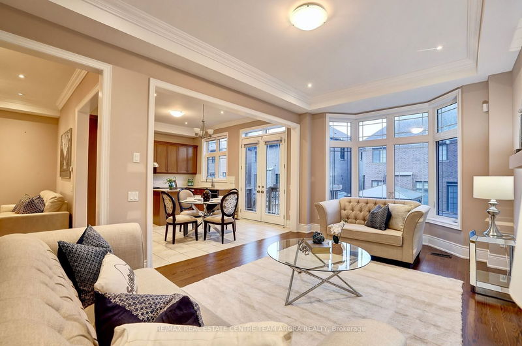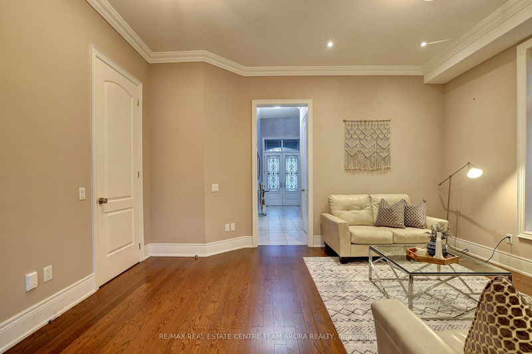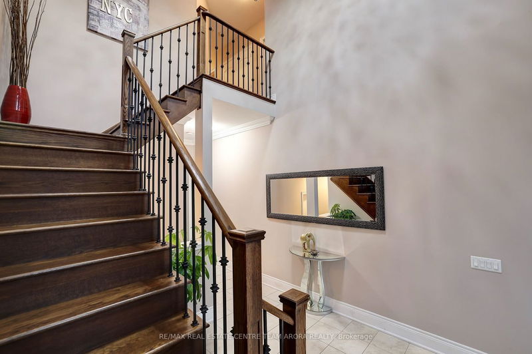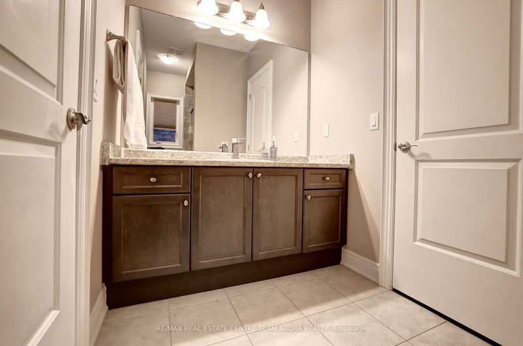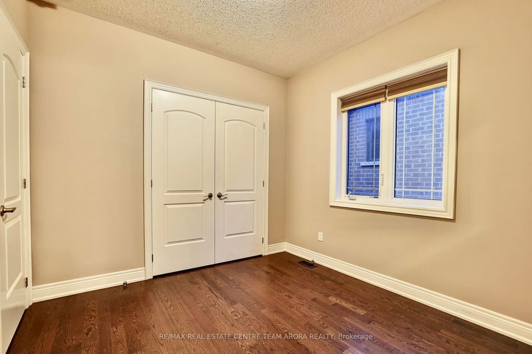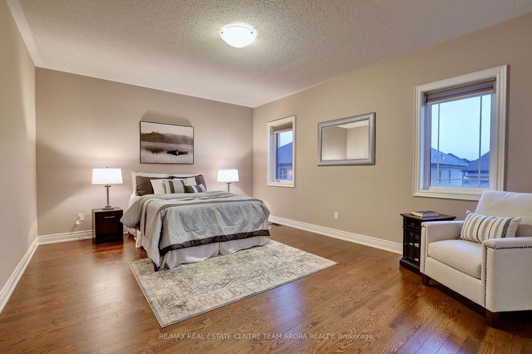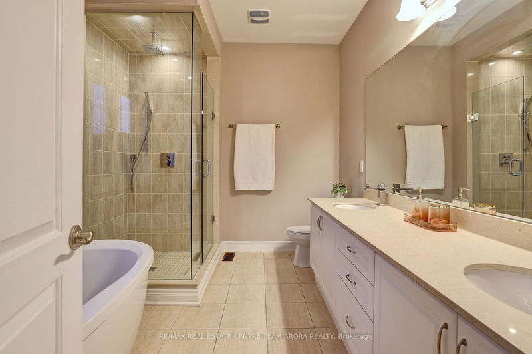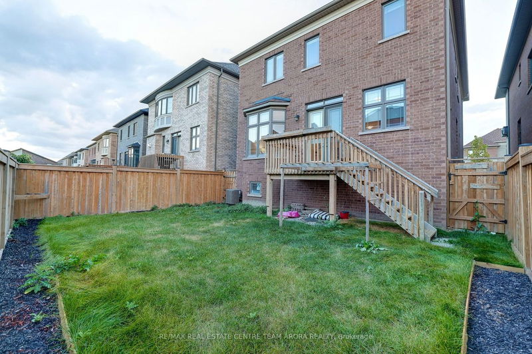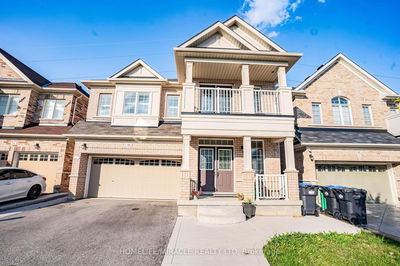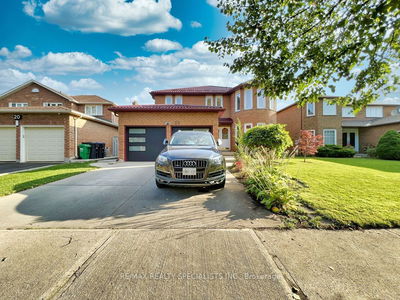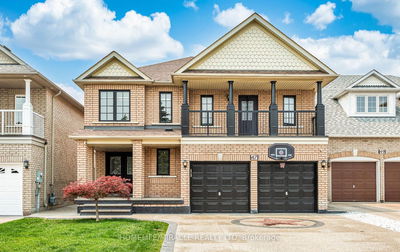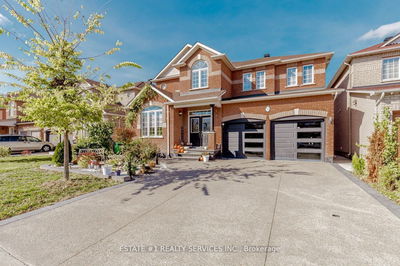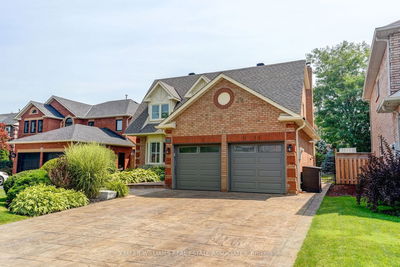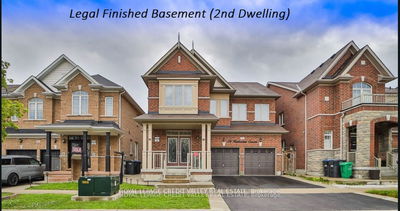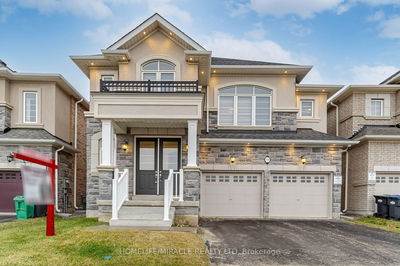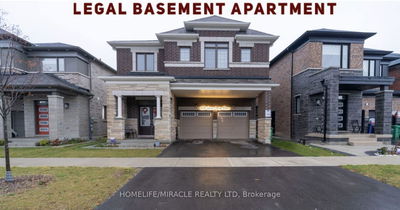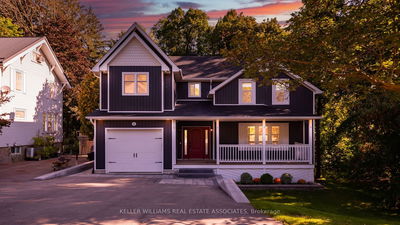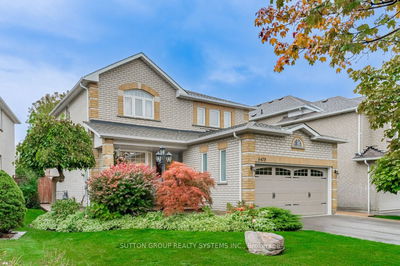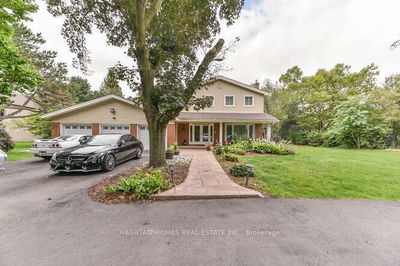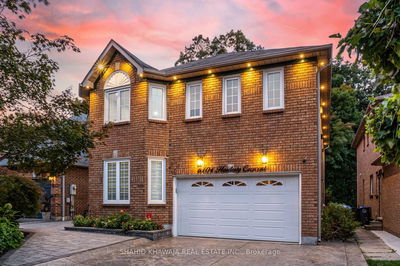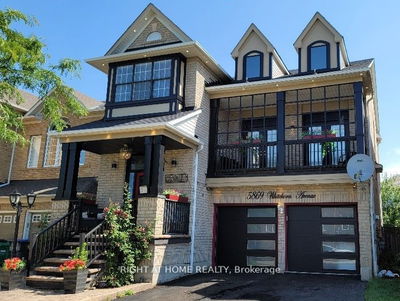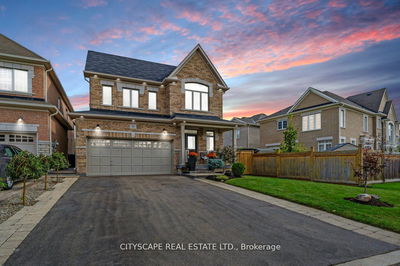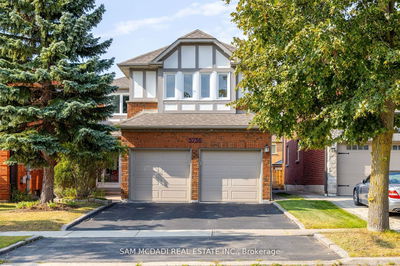A Must See Epitome Detached House freshly Painted, luxury living with 4-bedroom+ 4-bathroom.Marvel at the grandeur as you step into the foyer adorned with a soaring 19-foot ceiling Open to Above, setting the tone for the elegance that unfolds within. This home is an absolute stunner! The Main Room Level radiates warmth, from the inviting Family Room with its charming Hardwood Floor and Fireplace to the seamlessly connected Living and Dining Rooms, adorned with Pot Lights and a dazzling Hardwood Floor. The Kitchen and Breakfast Area on the Main Level showcase modern elegance, featuring Ceramic Flooring, Granite Counters, and an open-concept design perfect for gatherings. Moving to the Second Level, the bedrooms continue the theme of sophistication with gleaming Hardwood Floors, large Windows, and thoughtful features like spacious Closets and a luxurious 5 Pc Bath in the Primary Bedroom. Basement with Separate Entrance. Minutes Away From! Banks, restaurants and Parks.
Property Features
- Date Listed: Monday, October 30, 2023
- Virtual Tour: View Virtual Tour for 18 Lyle Way
- City: Brampton
- Neighborhood: Credit Valley
- Major Intersection: Mississauga Rd &Bovaird Dr W
- Full Address: 18 Lyle Way, Brampton, L6X 5P8, Ontario, Canada
- Family Room: Hardwood Floor, Fireplace, Large Window
- Living Room: Hardwood Floor, Combined W/Dining, Large Window
- Kitchen: Ceramic Floor, Granite Counter, Combined W/Br
- Listing Brokerage: Re/Max Real Estate Centre Team Arora Realty - Disclaimer: The information contained in this listing has not been verified by Re/Max Real Estate Centre Team Arora Realty and should be verified by the buyer.



