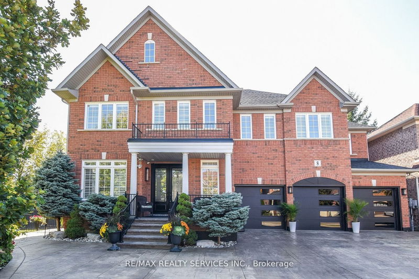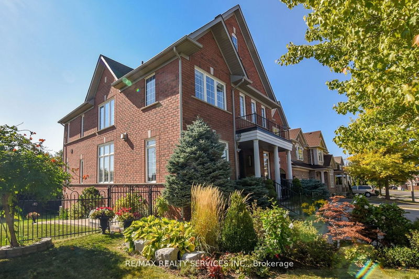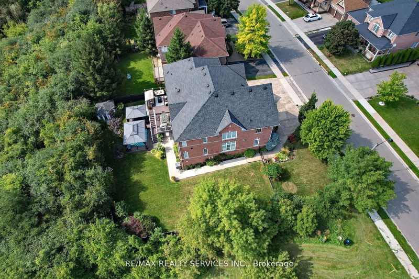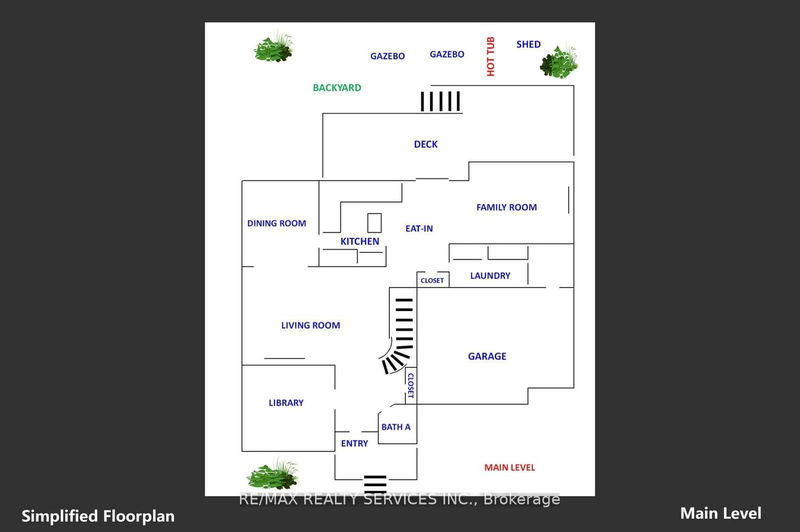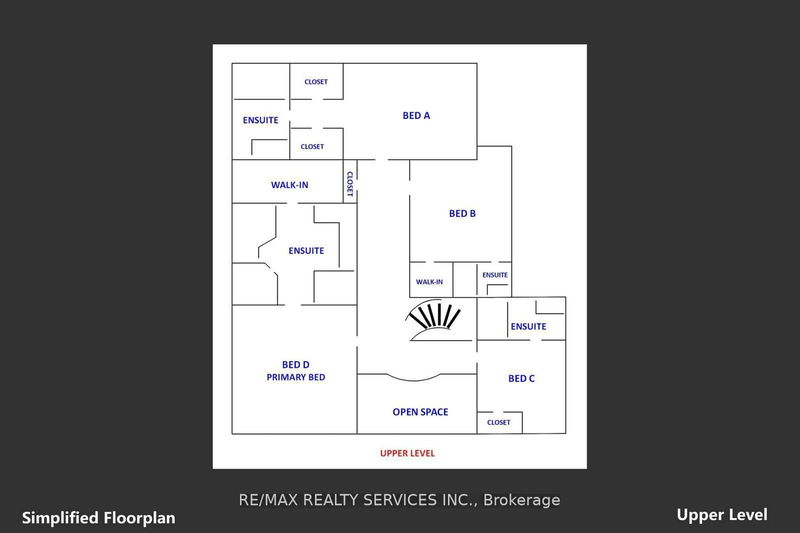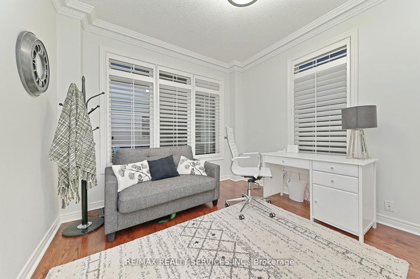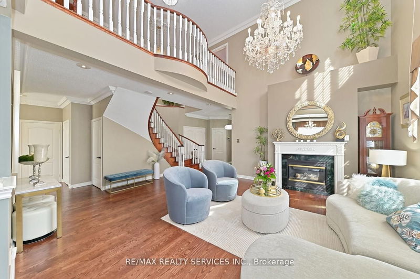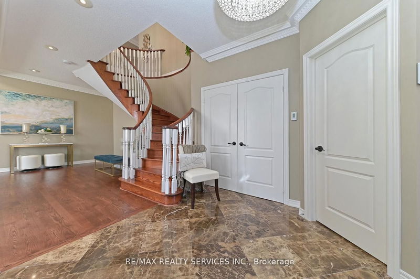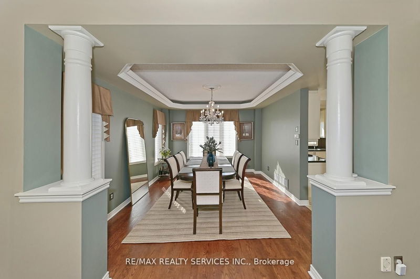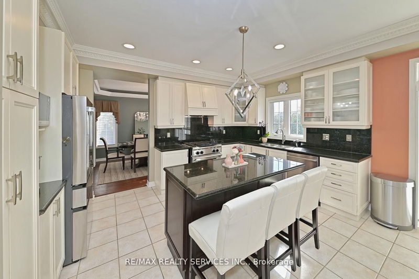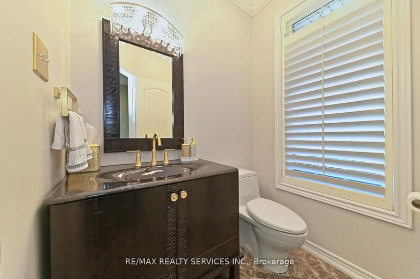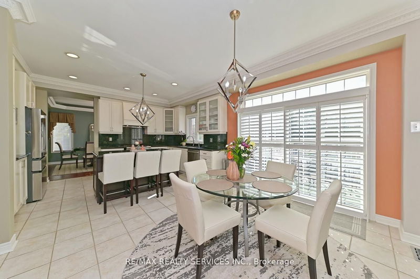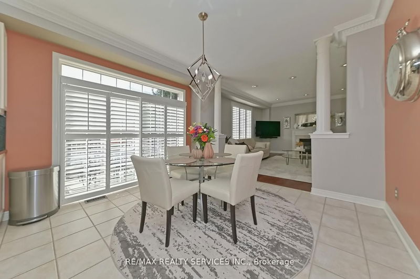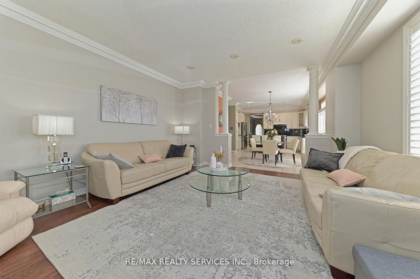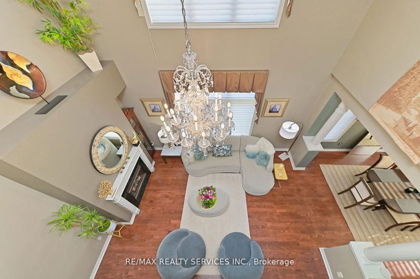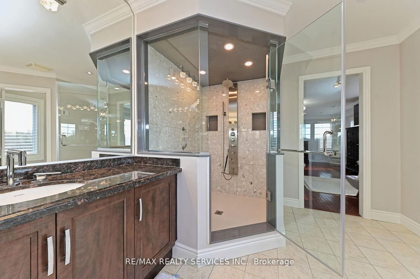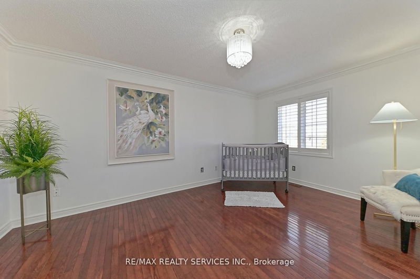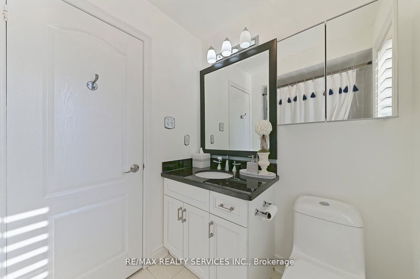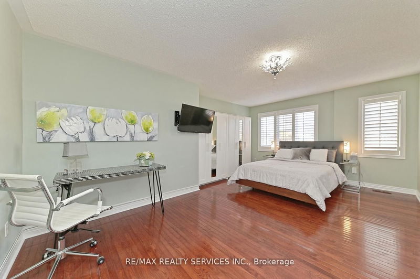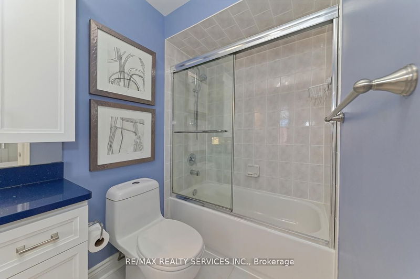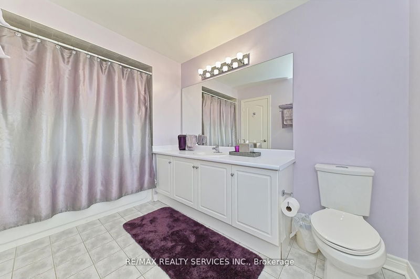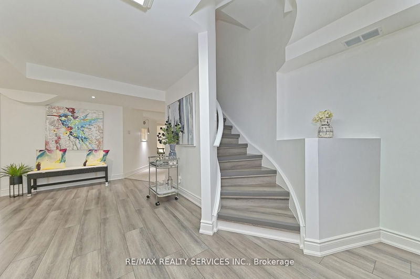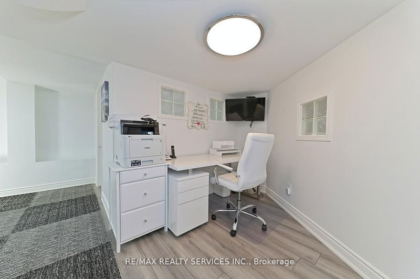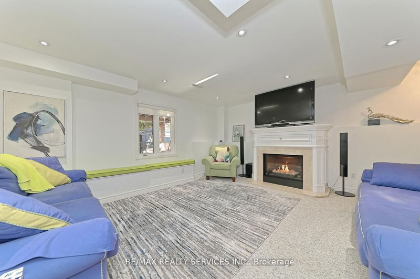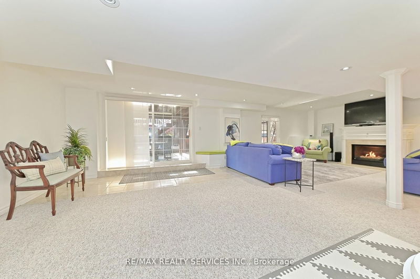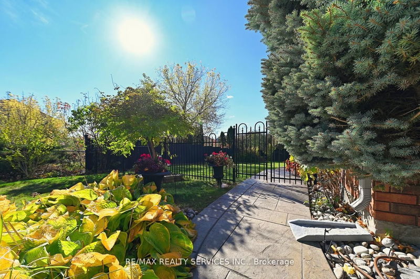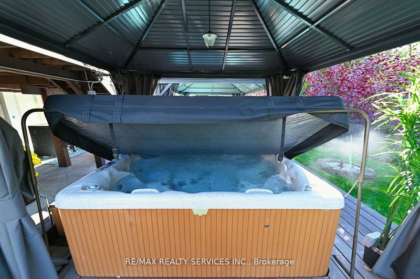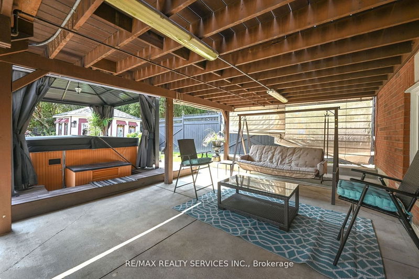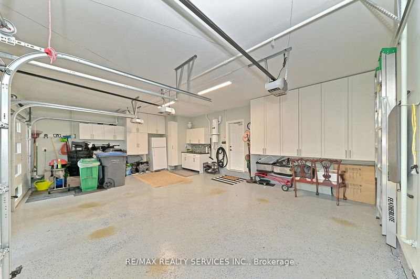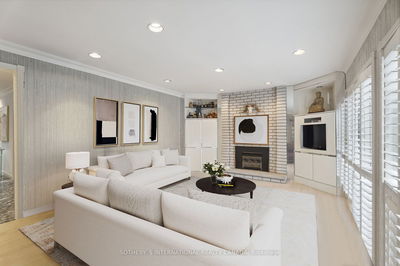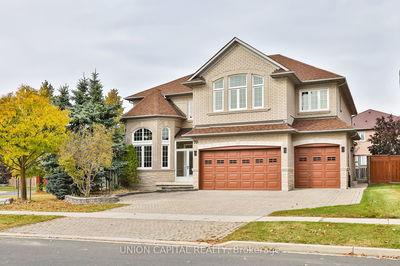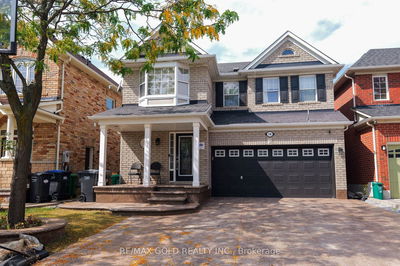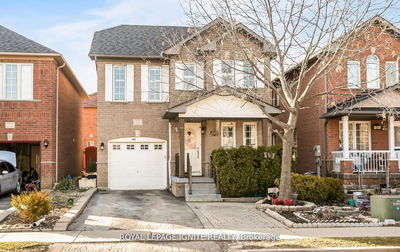Backs on to ravine. Pride of Ownership. Great curb appeal with triple car garage and stamped concrete driveway. Beautifully landscaped exterior. Large lot on side with extra side windows on home. 2 tiered composite deck. Fully fenced private backyard oasis with hot tub. Hardwood floors, 2 kitchens, 3 fireplaces. Formal living, dining and family rooms. Walk out to deck. Main floor laundry room. Main floor office/den/library. 2 staircases to basement. Upstairs has 4 bedrooms all complete with their own ensuite bathrooms! FINISHED BASEMENT COMPLETE WITH 2ND KITCHEN, LARGE OPEN REC ROOM WITH WALK OUT TO BACKYARD. SEP ENTRANCE TO FOYER, OFFICES/BEDROOMS. AMPLE STORAGE AND CANTINA. ENDLESS POSSIBILITIES TO SUIT YOUR NEEDS. THIS IS A MUST BE SEEN HOME. TRULY TURN KEY. CROWN MOULDING THROUGHOUT. POT LIGHTS THROUGHOUT. CANTINA. HARDWOOD FLOORS MAIN & SECOND. HARDWOOD STAIRS. TASTEFULLY DECORATED AND PAINTED. MAIN FLOOR LAUNDRY WITH CABINETS, SINK AND FOLDING AREA
Property Features
- Date Listed: Wednesday, November 29, 2023
- Virtual Tour: View Virtual Tour for 8 Blaketon Court
- City: Brampton
- Neighborhood: Vales of Castlemore
- Major Intersection: Airport / Brayden Blvd
- Kitchen: Centre Island, Granite Counter, Stainless Steel Appl
- Family Room: Hardwood Floor, Gas Fireplace, Pot Lights
- Living Room: Hardwood Floor, Gas Fireplace
- Kitchen: Ceramic Back Splash, Breakfast Area
- Listing Brokerage: Re/Max Realty Services Inc. - Disclaimer: The information contained in this listing has not been verified by Re/Max Realty Services Inc. and should be verified by the buyer.

