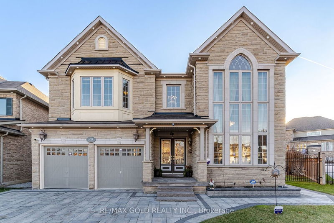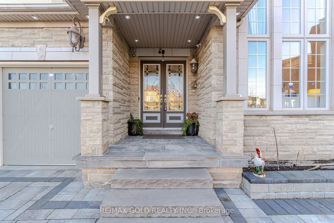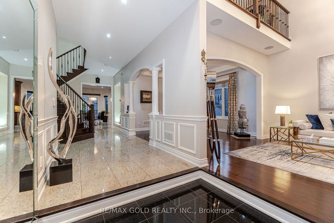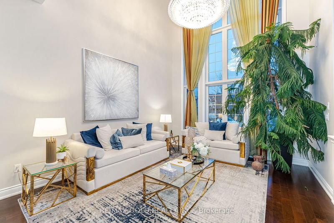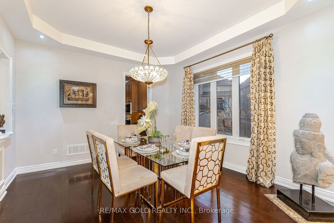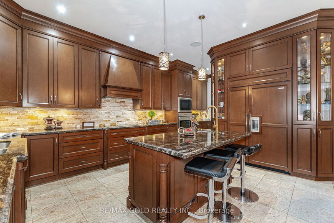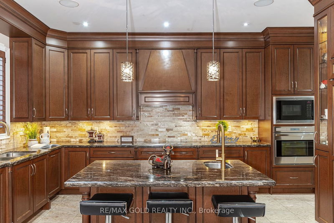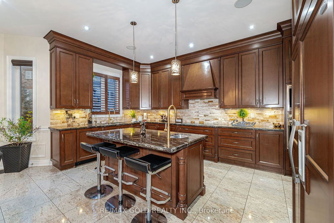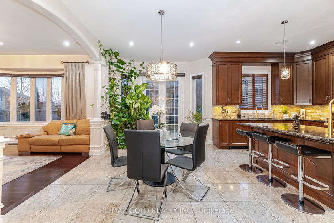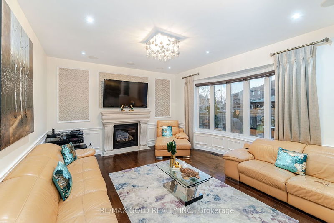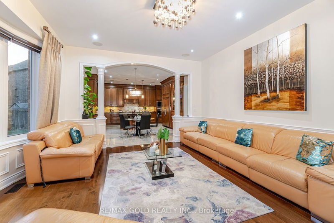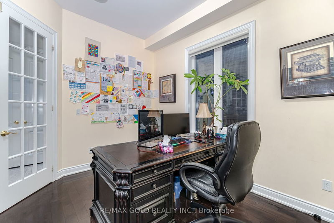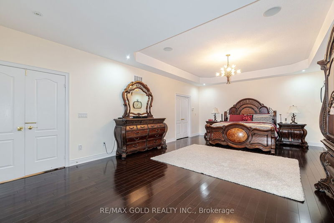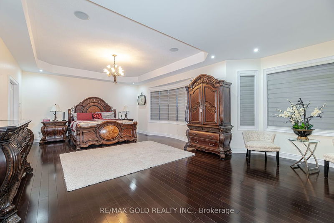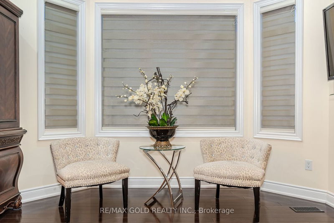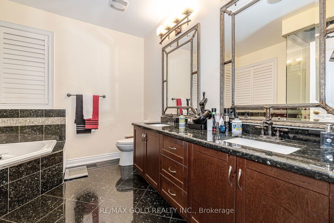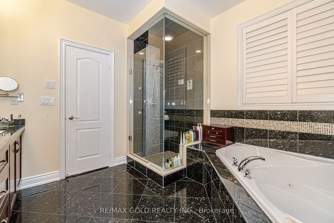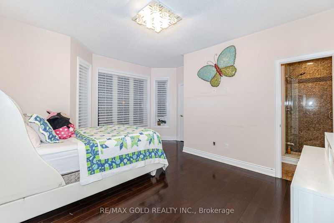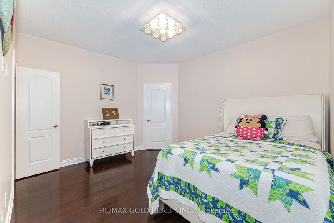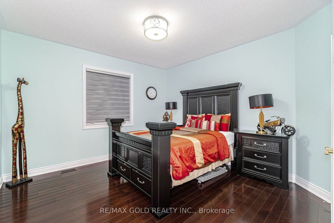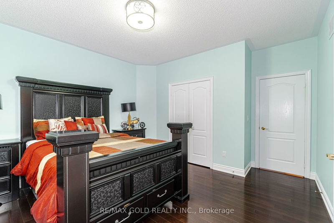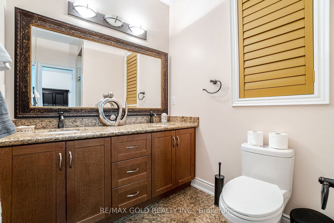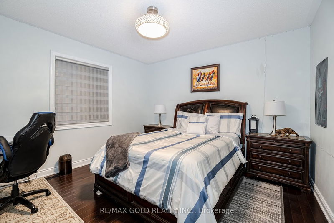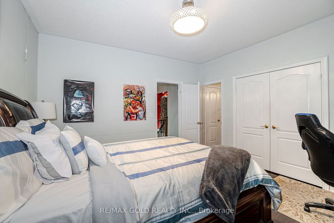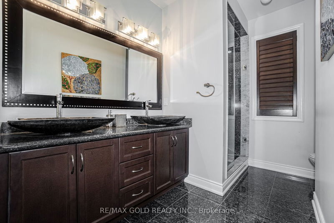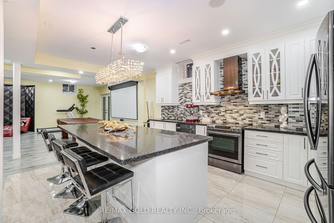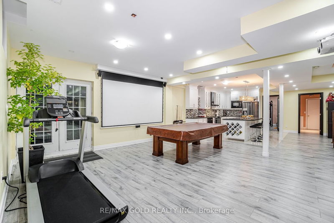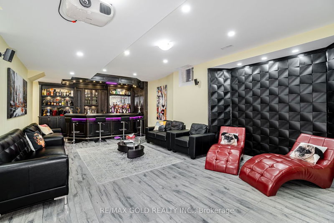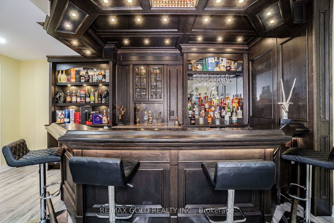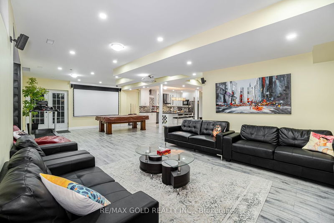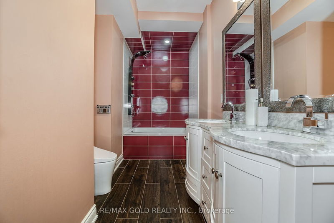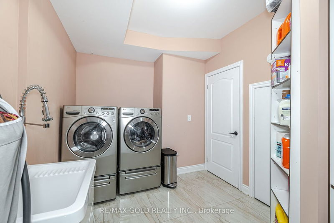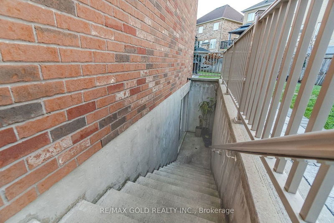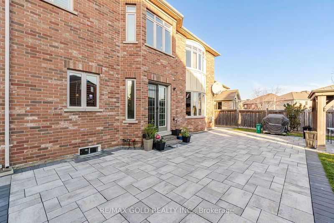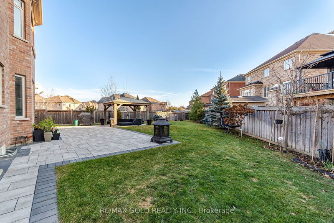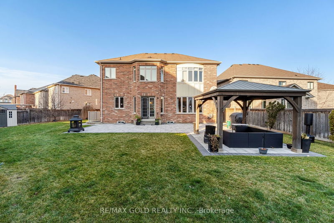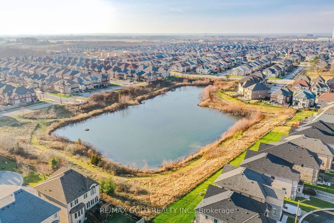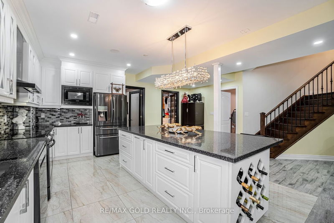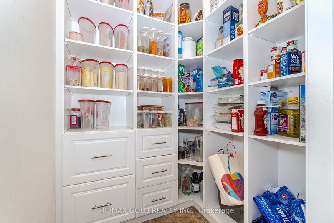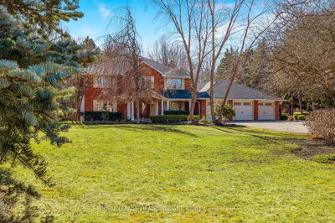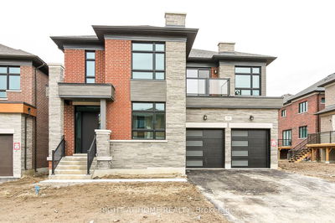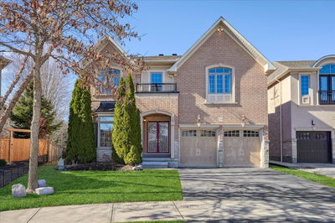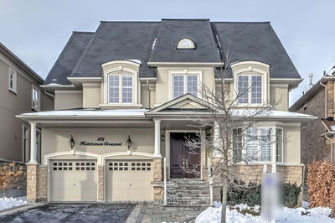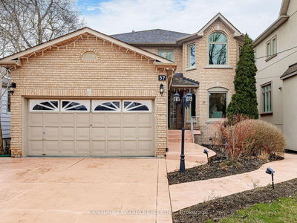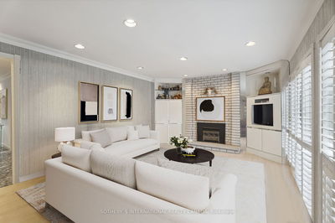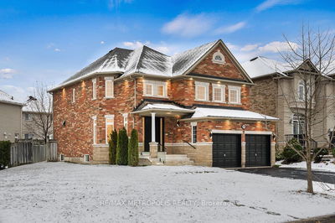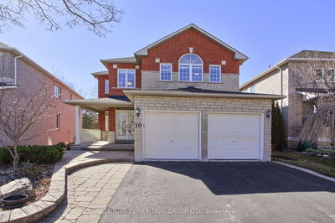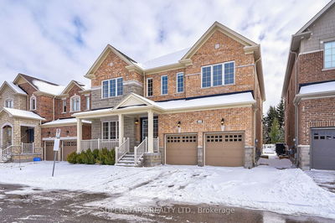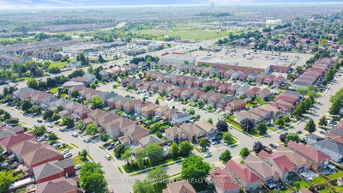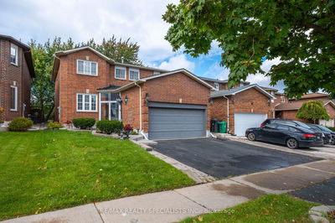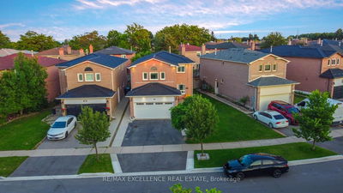One-of-a-kind Home in the Prestigious Credit Valley Community & A True Gem, Luxurious & Elegant Home Loaded With Upgrades. This Bright & Spacious House is Over 5000 +Sq Ft Of Living Space, 4+1 Bedroom, 5 Washroom, 2 Kitchens, 50ft & 169ft deep Premium Pie Shape lot with Large Fenced Yard. Huge Backyard For Social Events. 10Ft Ceilings, Granite Tiles & Hardwood throughout the House, Living Rm W/20 Ft Cathedral Ceiling. Extra Wide Hallway And Beautiful Foyer Open Above. High End Custom Kitchen With B/I Appliances High End Appliances ( Wolf, Mile, Sub Zero ) & Granite Counters, Extended Cabinets, Servery With Custom Built-Ins. 4 Large Bedrooms, Master With A Large 6 Piece Ensuite Bath, Other Bedrooms Have W/I Closets And Ensuites Huge Professionally Finished Basement with Entertainment Space, 9Ft Ceilings, Grand Custom Kitchen. Luxurious Bar And Theatre Room Perfect For Hosting Parties & Gatherings. Stone Driveway and Stone Patio. Double Door Legal Basement Entrance..
Property Features
- Date Listed: Monday, January 08, 2024
- Virtual Tour: View Virtual Tour for 48 Maybeck Drive
- City: Brampton
- Neighborhood: Credit Valley
- Major Intersection: Creditview Rd & Queen St W
- Full Address: 48 Maybeck Drive, Brampton, L6X 0Y9, Ontario, Canada
- Living Room: Hardwood Floor, Large Window, Open Concept
- Kitchen: Granite Counter, B/I Appliances, Granite Floor
- Family Room: Hardwood Floor, Gas Fireplace, Large Window
- Listing Brokerage: Re/Max Gold Realty Inc. - Disclaimer: The information contained in this listing has not been verified by Re/Max Gold Realty Inc. and should be verified by the buyer.

