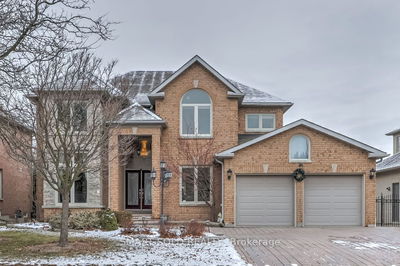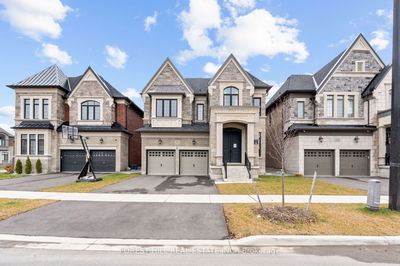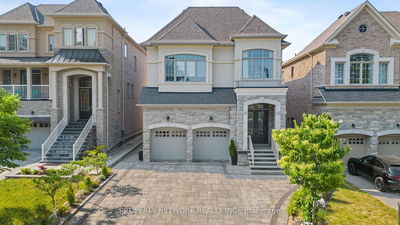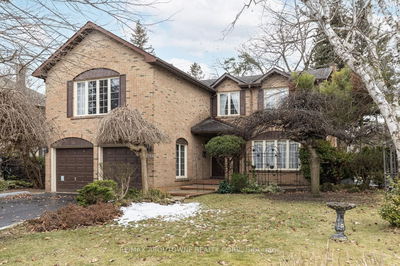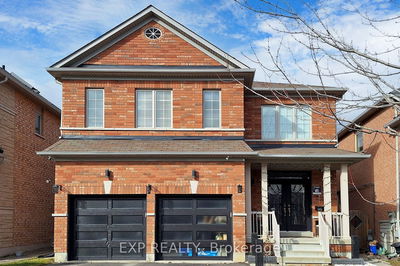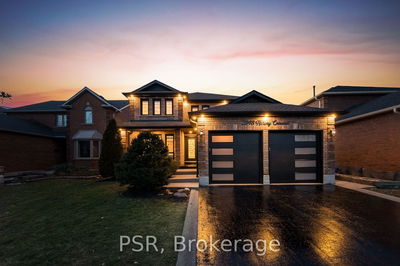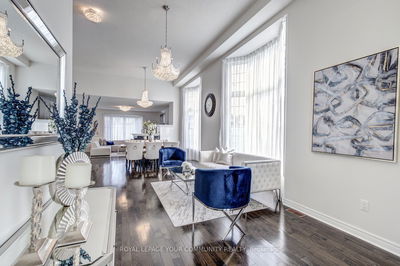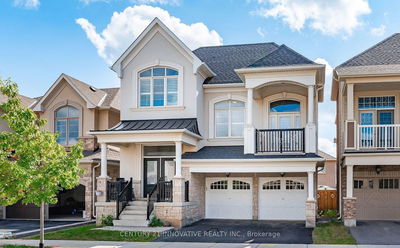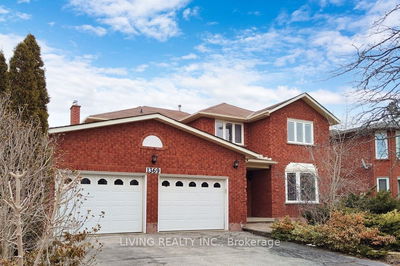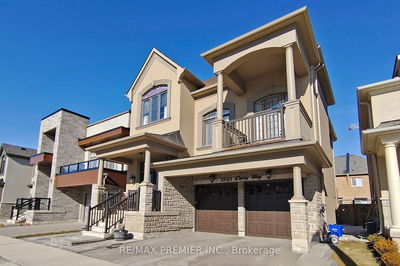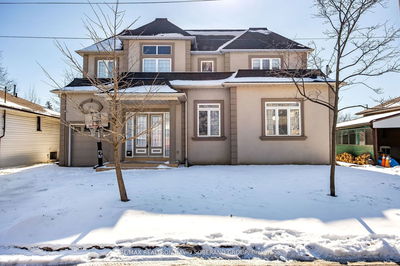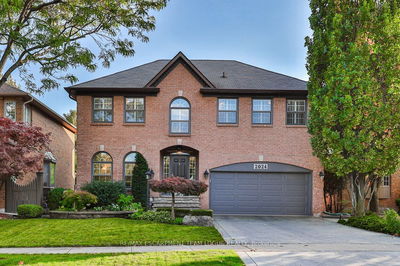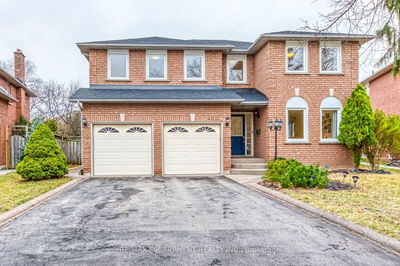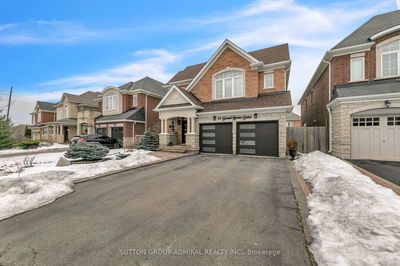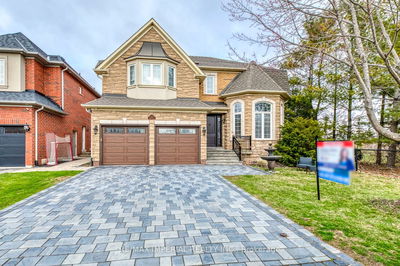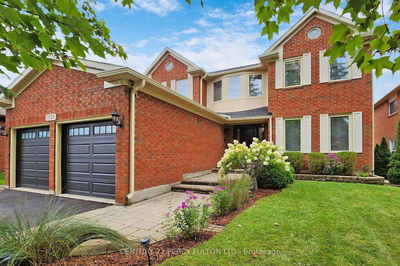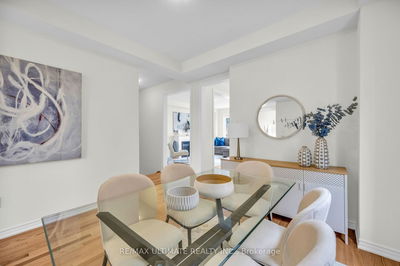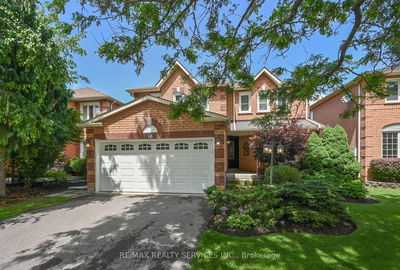Welcome To 26 Gentle Fox Dr. To an Impressive Stone & Stucco Exterior House With a Premium Ravine Lot 56.4 Ft Front. Offering Almost 4200 sqft Of Total Finished Space. Loaded with Upgrades Porcelain Tiles, Hardwood, Main Level Doors 8ft, Kitchen Built-in Appliances, a Server & Walk-in Pantry, Throughout With Pot Lights, Crown Moldings 4+1 Bedrooms & 5 Bathrooms. Finished Basement With Rec & wet bar, a Side Separate Entrance, 200 Amp Electrical Service With Level 2 EV Charger. There Are Too Many Finishes to List!
Property Features
- Date Listed: Tuesday, March 26, 2024
- Virtual Tour: View Virtual Tour for 26 Gentle Fox Drive
- City: Caledon
- Neighborhood: Rural Caledon
- Major Intersection: Snellview Blvd / Mayfield Dr
- Full Address: 26 Gentle Fox Drive, Caledon, L7C 3S5, Ontario, Canada
- Living Room: Hardwood Floor, Combined W/Dining, Pot Lights
- Kitchen: Ceramic Floor, B/I Appliances, Pantry
- Family Room: Hardwood Floor, Gas Fireplace, O/Looks Ravine
- Listing Brokerage: Century 21 Green Realty Inc. - Disclaimer: The information contained in this listing has not been verified by Century 21 Green Realty Inc. and should be verified by the buyer.











































