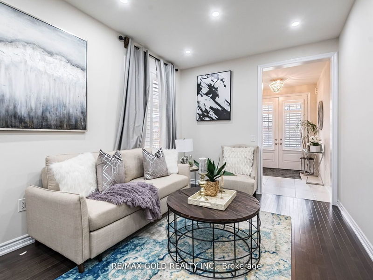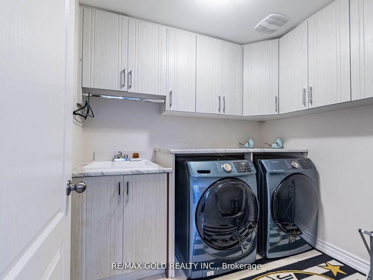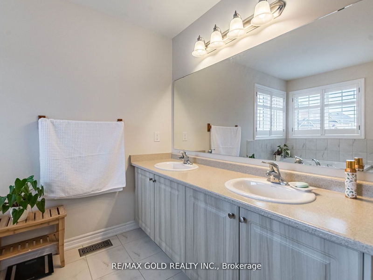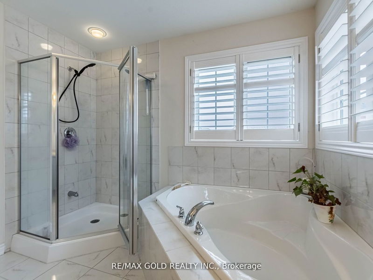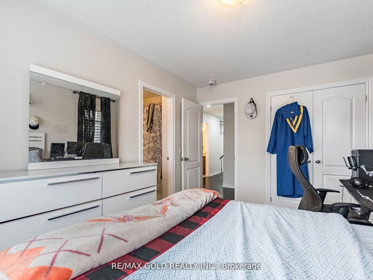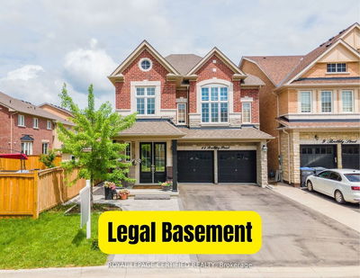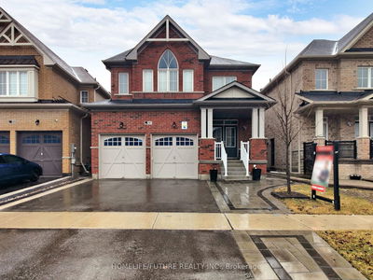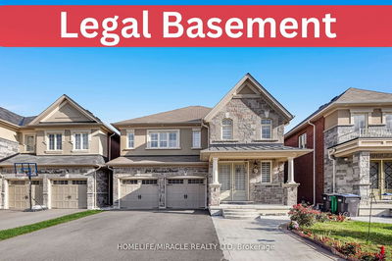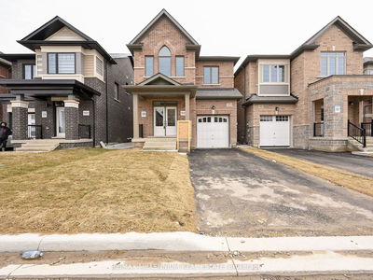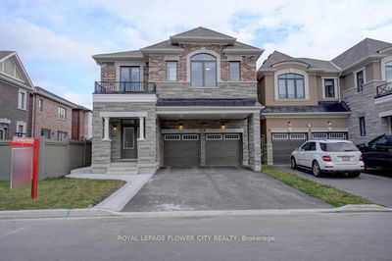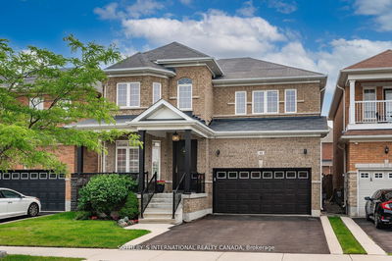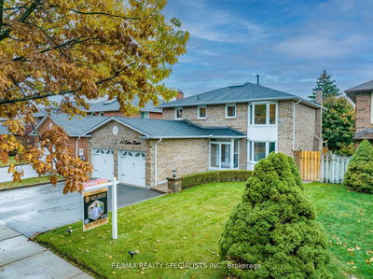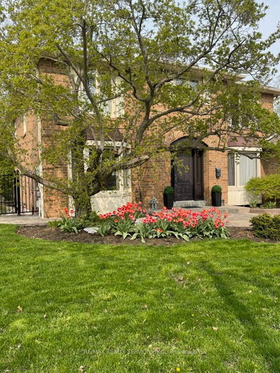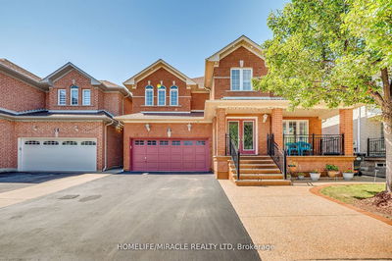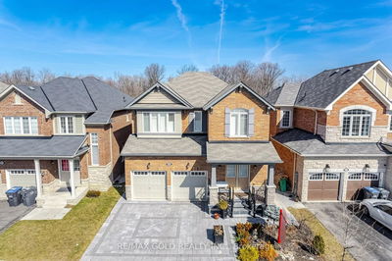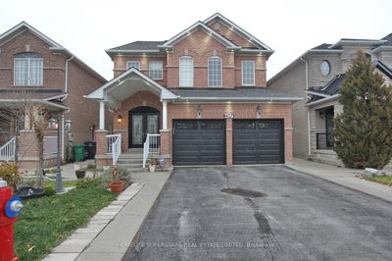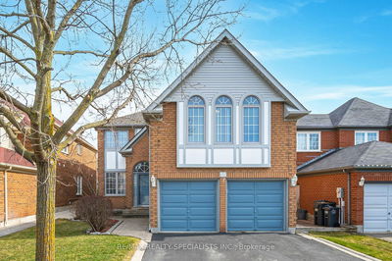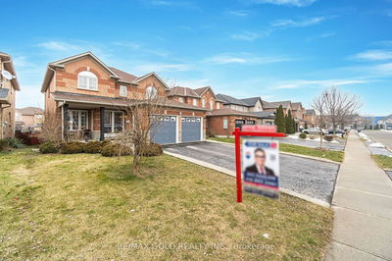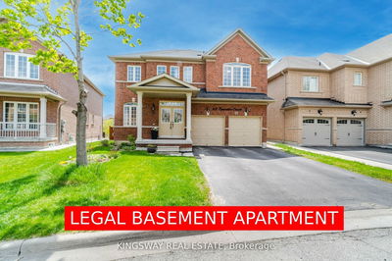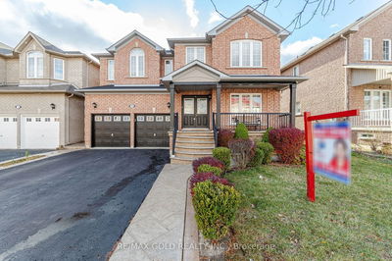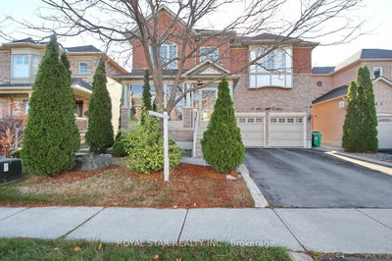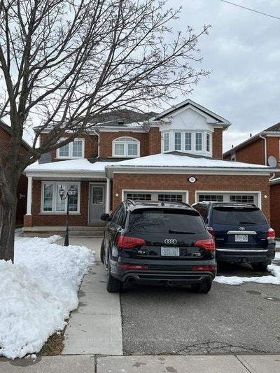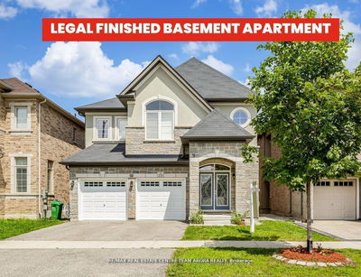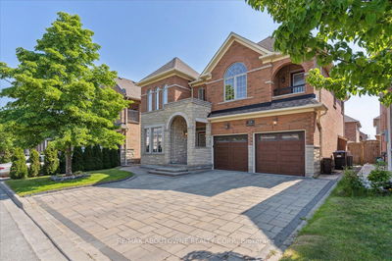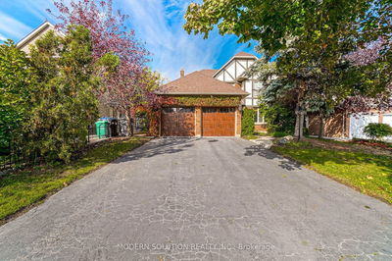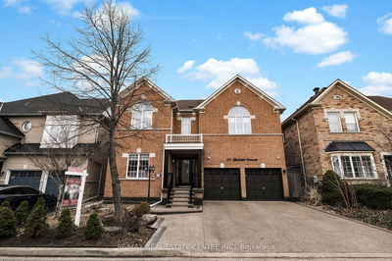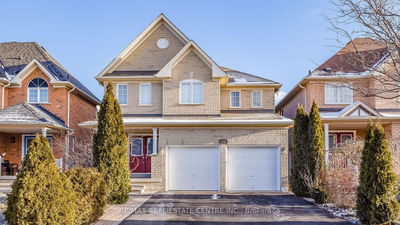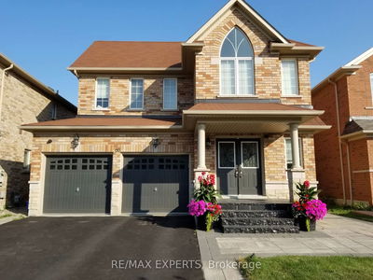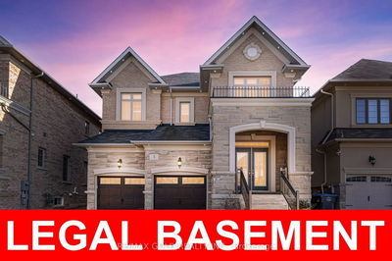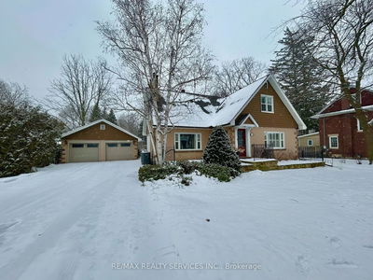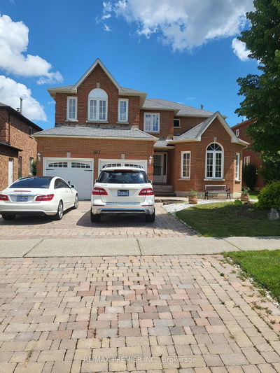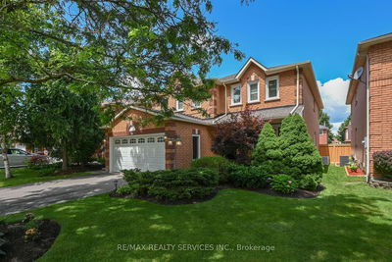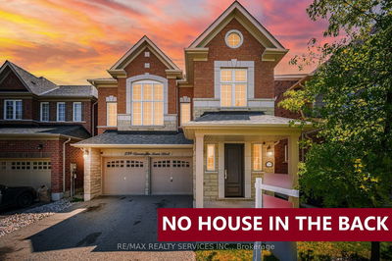Welcome to this upgraded detached home in South Fields, featuring 4 bedrooms and 3 full washrooms on the second floor. Oak stairs lead upstairs. On the main floor, enjoy hardwood floors throughout the open layout, with a cozy family room and gas fireplace. The kitchen has a quartz countertop and stainless steel appliances. The finished basement includes a wet bar for entertaining. Outside, the home sits on a premium lot backing onto a trail, and it's within walking distance to schools, parks, and the upcoming community center.
Property Features
- Date Listed: Friday, April 05, 2024
- Virtual Tour: View Virtual Tour for 69 Twistleton Street
- City: Caledon
- Neighborhood: Rural Caledon
- Major Intersection: Mayfield Rd/Kennedy Rd
- Full Address: 69 Twistleton Street, Caledon, L7C 4B5, Ontario, Canada
- Living Room: Hardwood Floor
- Family Room: Hardwood Floor, Gas Fireplace
- Kitchen: Ceramic Floor, Quartz Counter, Stainless Steel Appl
- Listing Brokerage: Re/Max Gold Realty Inc. - Disclaimer: The information contained in this listing has not been verified by Re/Max Gold Realty Inc. and should be verified by the buyer.








