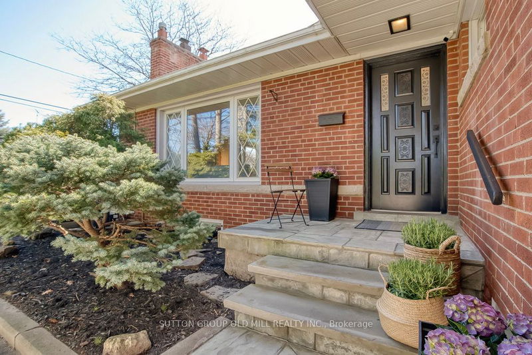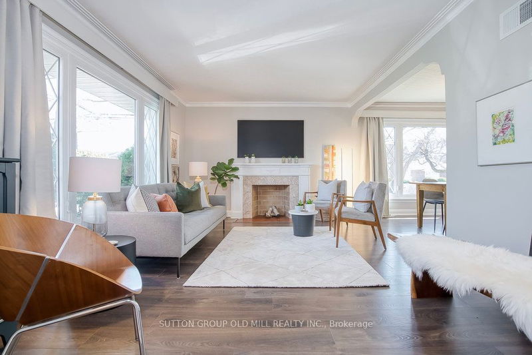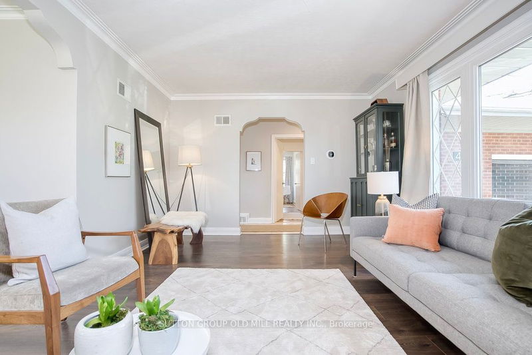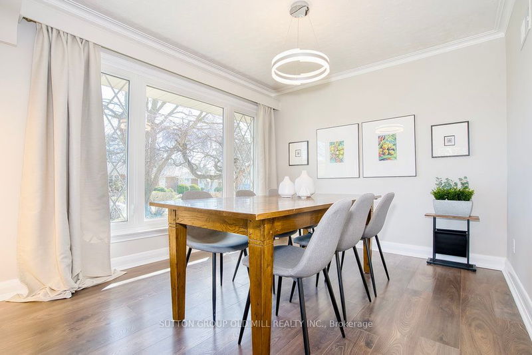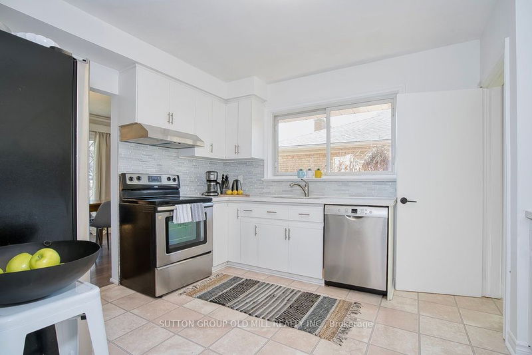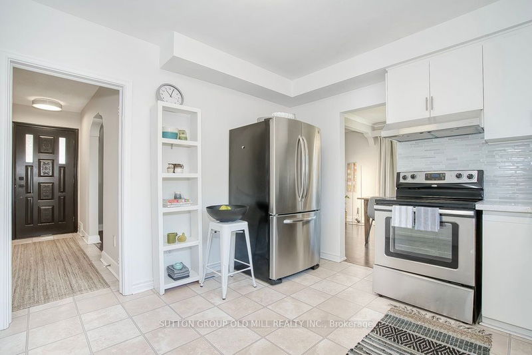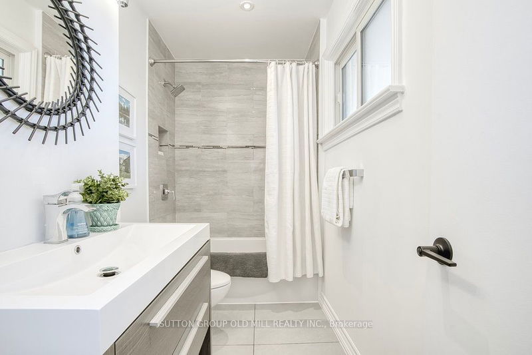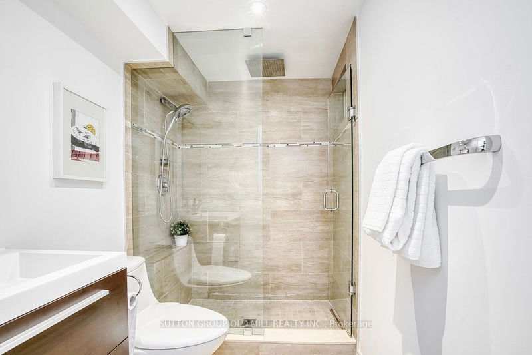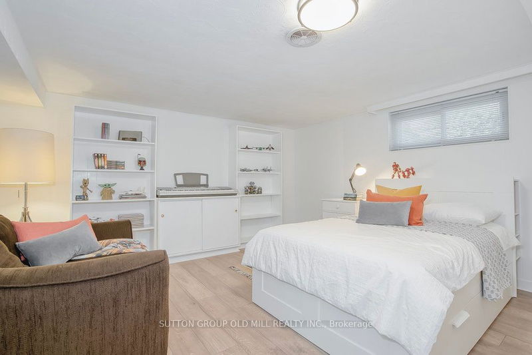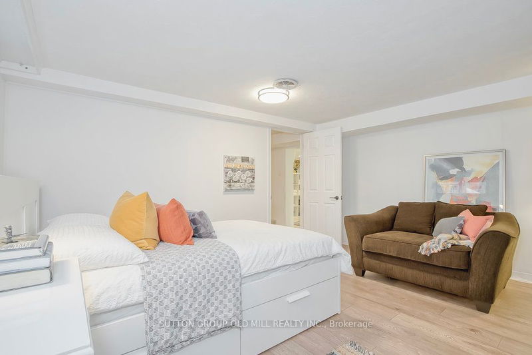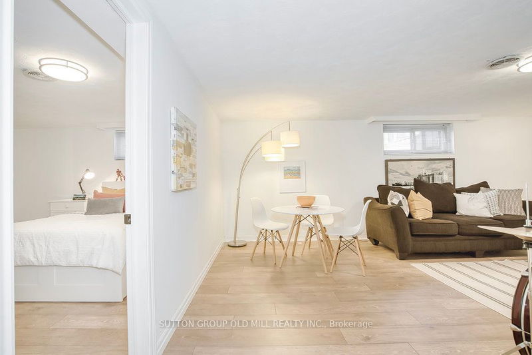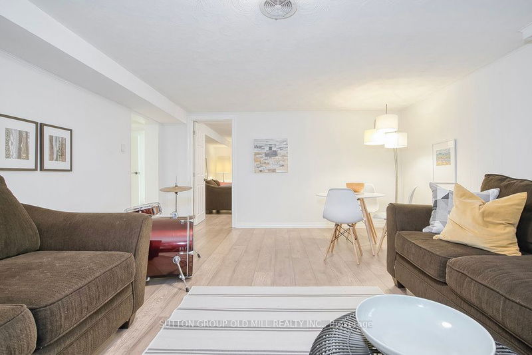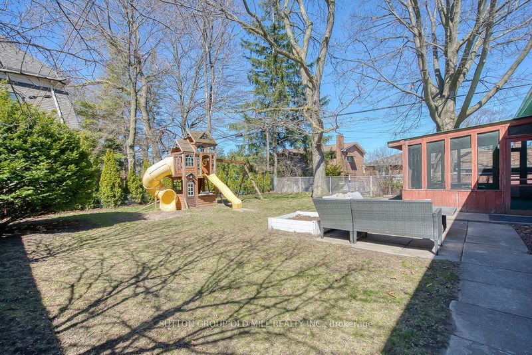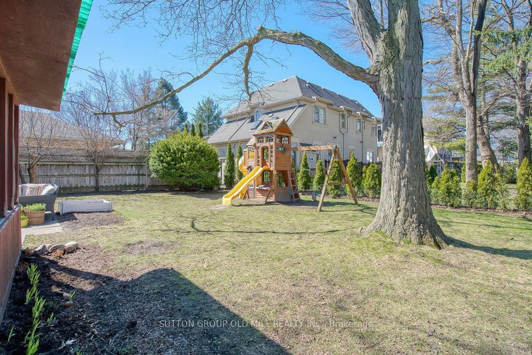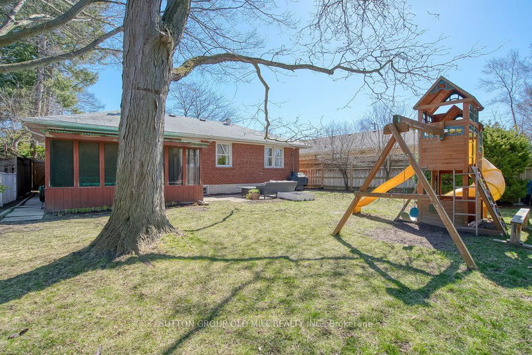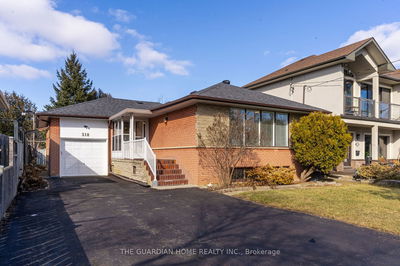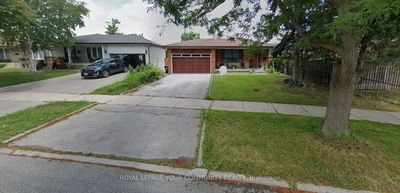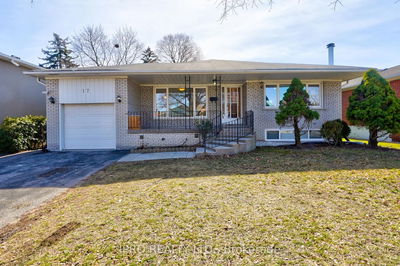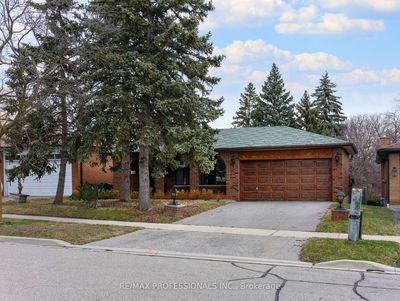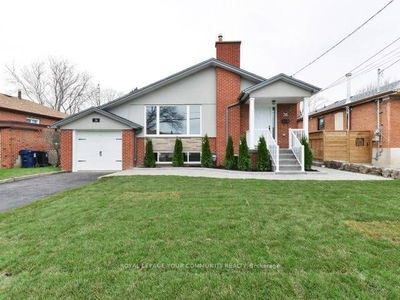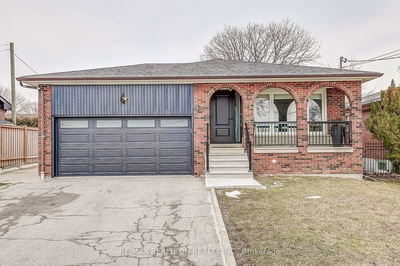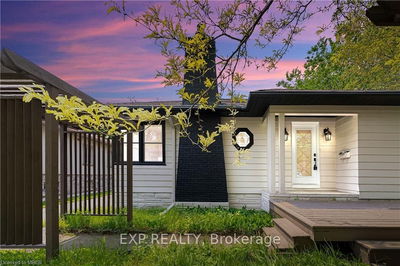Nestled in Norseman Heights, this super solid well-built bungalow is light, bright & sized just right! On a 54 foot wonderfully wide lot, this happy home is much much larger than it looks. With 1150+- sq feet on each floor, it's the perfect place for growing families, downsizers, those wanting extended family near-by or anyone interested in taking on tenants. Three good sized bedrms on the main floor are grouped with a 3-piece renovated washroom. Close the vestibule door at night & enjoy your evenings while the little ones sleep. The lower level is truly a flex space that can accommodate your unique lifestyle with just minor modifications. The existing 1 suite sized bedroom can be divided in two. Coupled with the office that was once a bedrm, you can create 3 bedrooms on the lower level or a six-bed home! See design sketch on site for the idea The vibe at Sevenoaks is casual & comfortable. Freshly painted from tip to toe, 2 renovated bathrooms & kitchen, this home is move in ready!
Property Features
- Date Listed: Monday, April 08, 2024
- Virtual Tour: View Virtual Tour for 4 Sevenoaks Avenue
- City: Toronto
- Neighborhood: Stonegate-Queensway
- Full Address: 4 Sevenoaks Avenue, Toronto, M8Z 3P7, Ontario, Canada
- Living Room: Laminate, Large Window, Fireplace
- Kitchen: Linoleum, Stainless Steel Appl, Large Window
- Listing Brokerage: Sutton Group Old Mill Realty Inc. - Disclaimer: The information contained in this listing has not been verified by Sutton Group Old Mill Realty Inc. and should be verified by the buyer.

