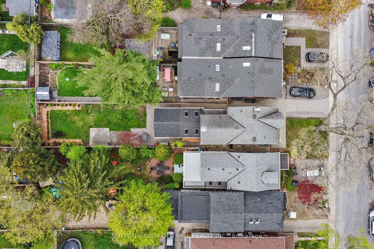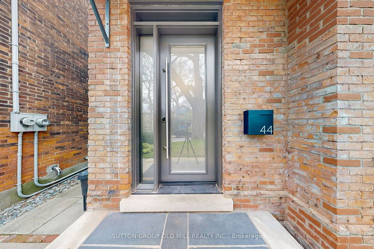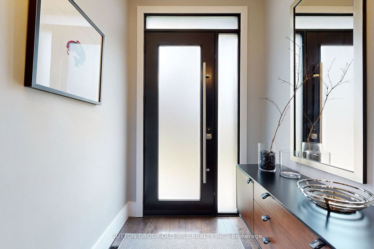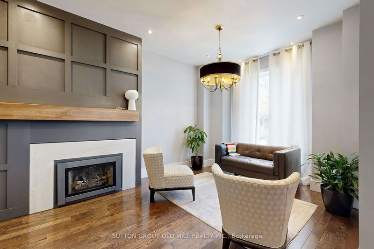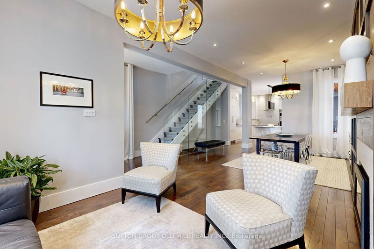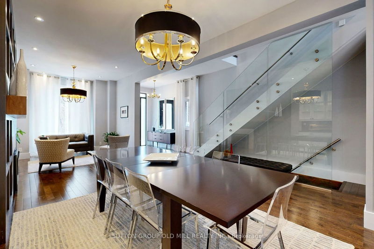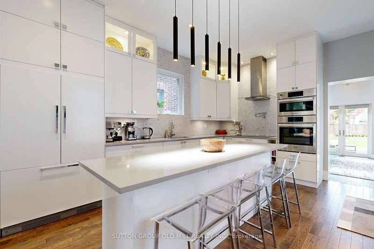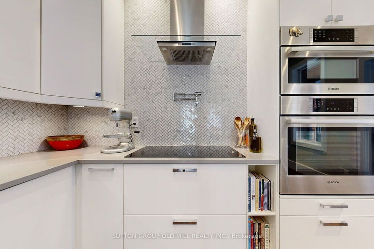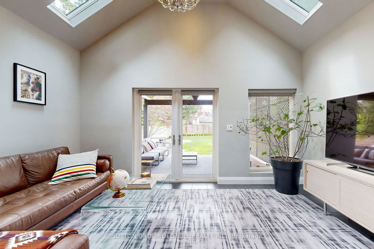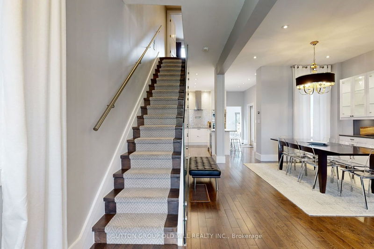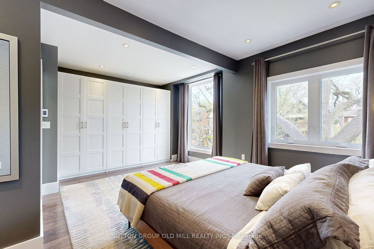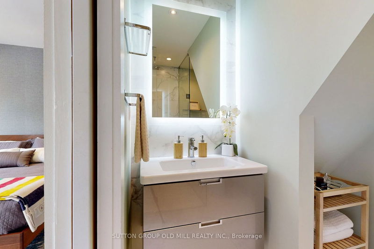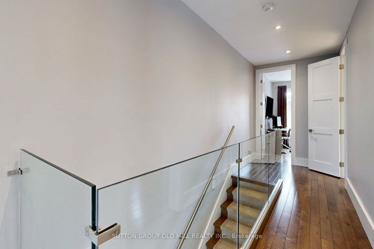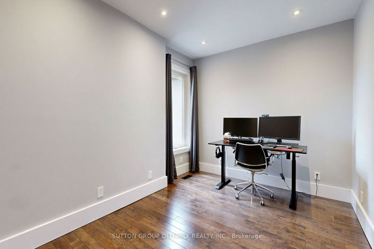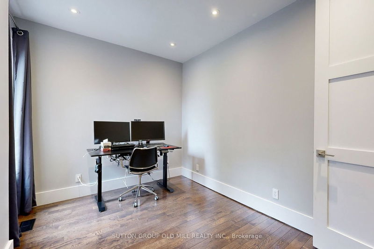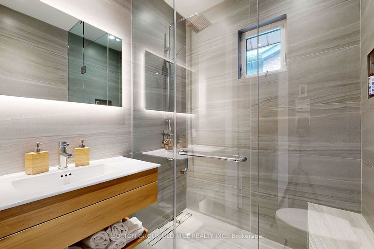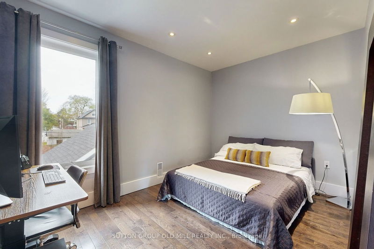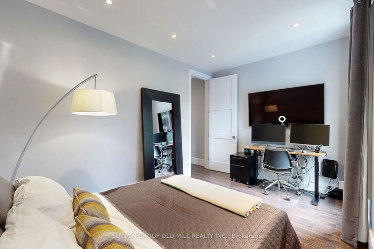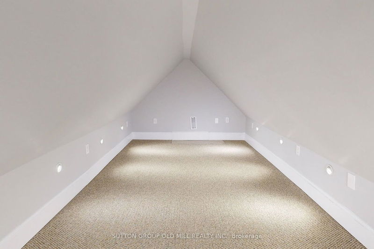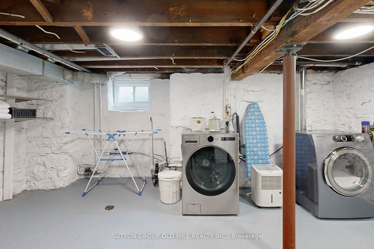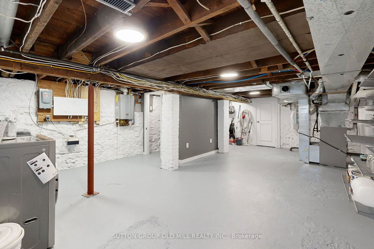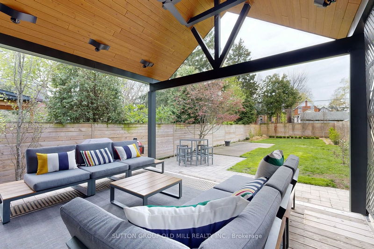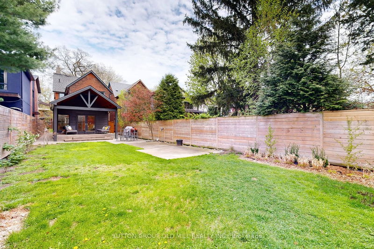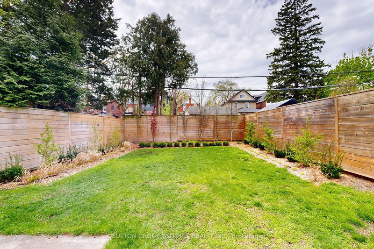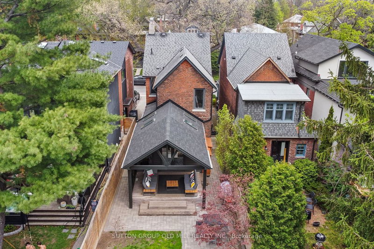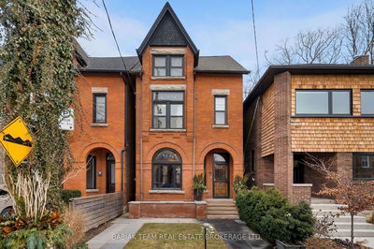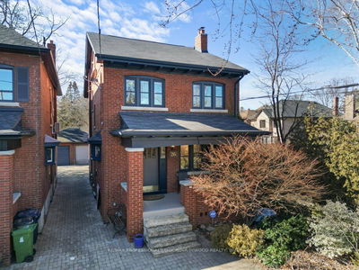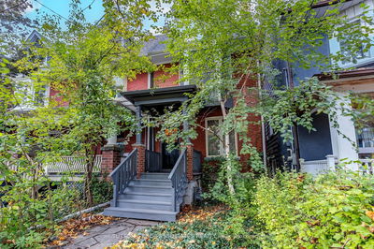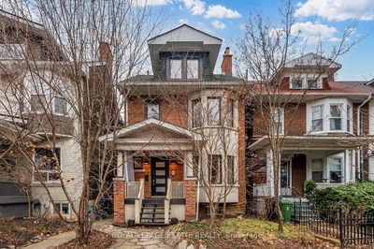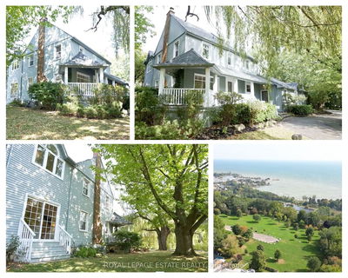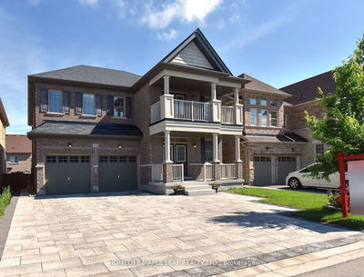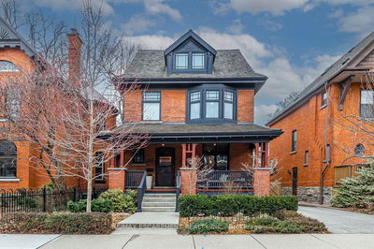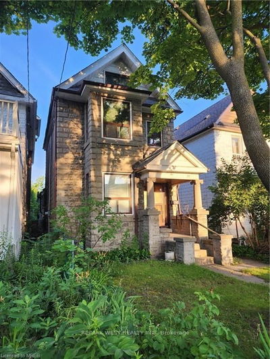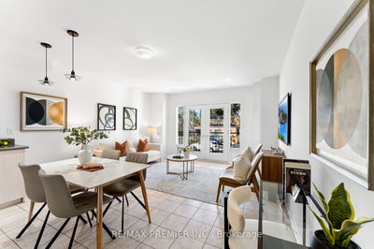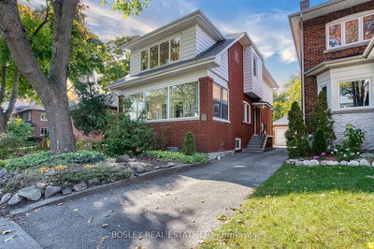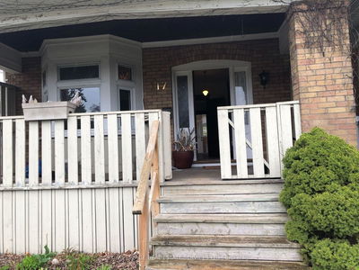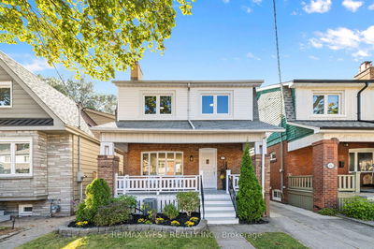Welcome to the gemstone in the heart of the artistic Junction! Bright and full of light with 10ft. ceilings on main floor, this modern home comes with 4 bedrooms and 2 bathrooms with heated floors, custom kitchen and a yard large enough for all family activities! Whether you have little ones running around or are solo flying, you have enough space for extra bedrooms or a home office perfect for WFH. With an added bonus, you can soak up the rays on sunny days through the family room's skylight and enjoy the high ceilings and heated floors. Walking distance to Bloor West Village & High Park where you can enjoy great food, shops and entertainment. Close to schools, public transit and city parks.
Property Features
- Date Listed: Wednesday, May 08, 2024
- Virtual Tour: View Virtual Tour for 44 Laws Street
- City: Toronto
- Neighborhood: Junction Area
- Major Intersection: Annette St & Laws St
- Full Address: 44 Laws Street, Toronto, M6P 2Y7, Ontario, Canada
- Living Room: Hardwood Floor, Fireplace, Combined W/Dining
- Kitchen: Quartz Counter, B/I Appliances, B/I Fridge
- Family Room: Heated Floor, Skylight, W/O To Garden
- Listing Brokerage: Sutton Group Old Mill Realty Inc. - Disclaimer: The information contained in this listing has not been verified by Sutton Group Old Mill Realty Inc. and should be verified by the buyer.


