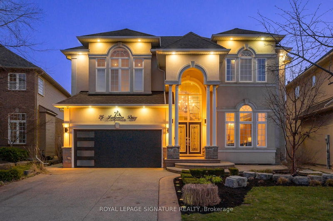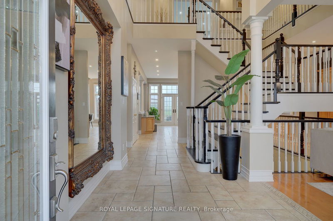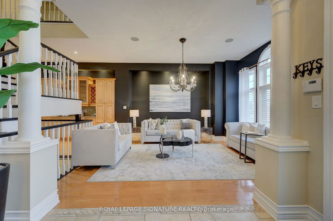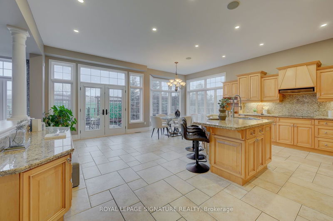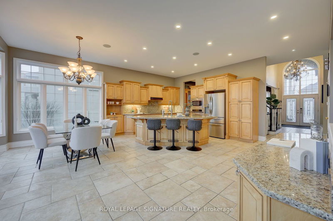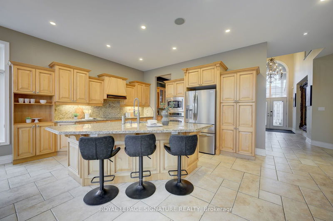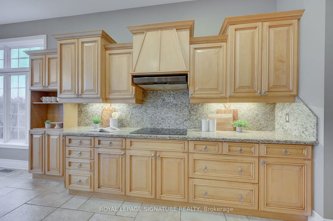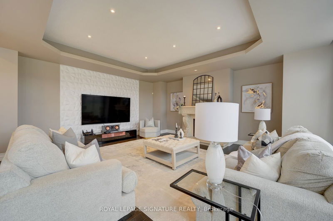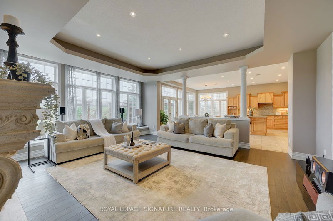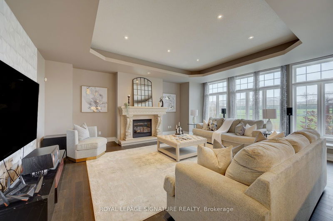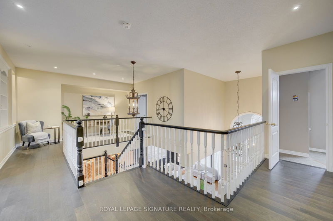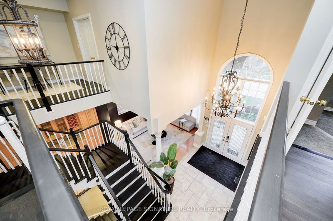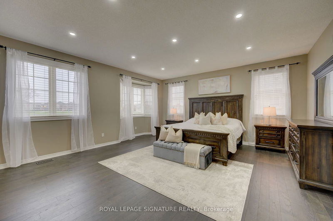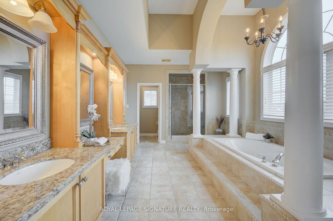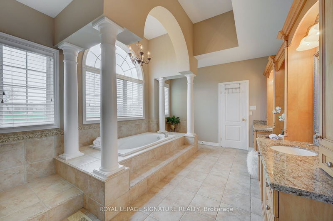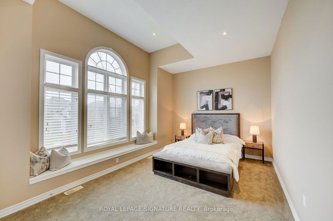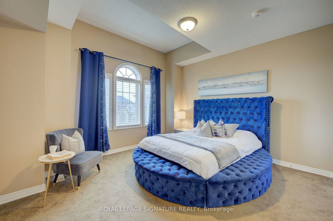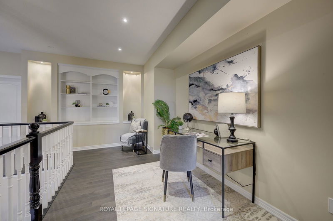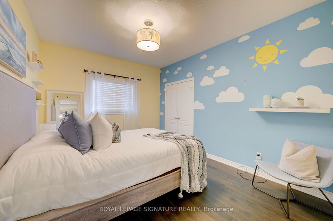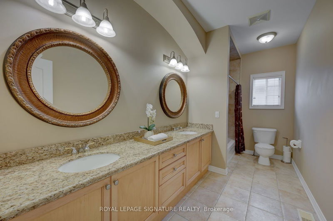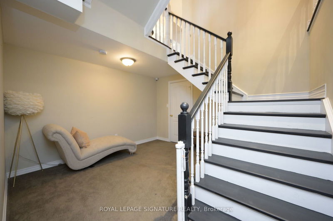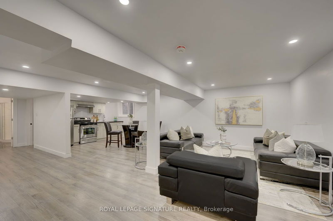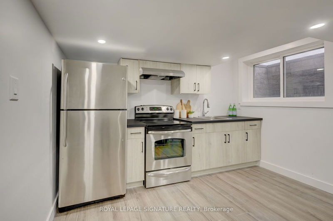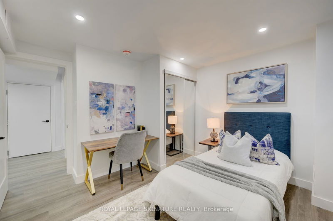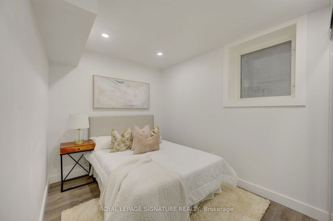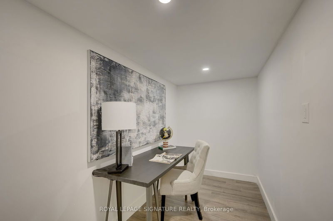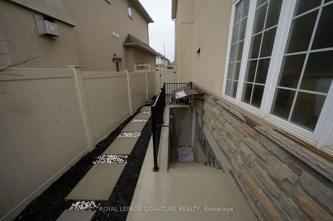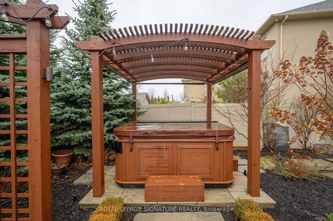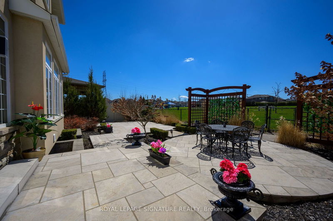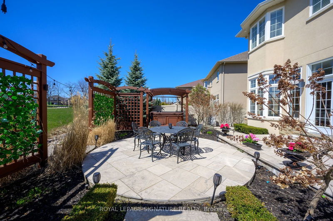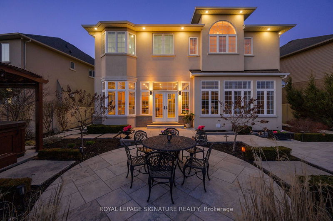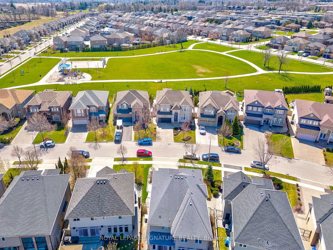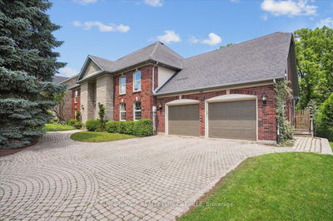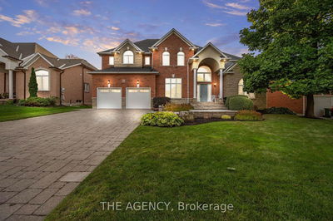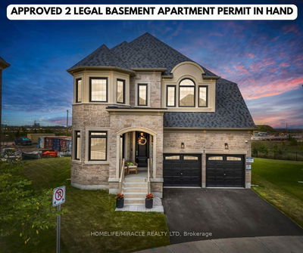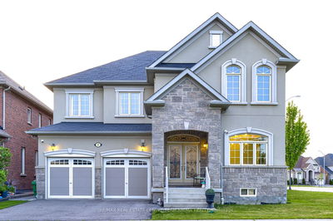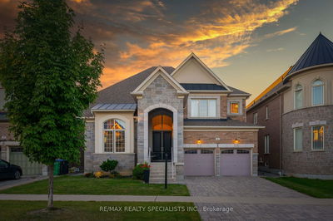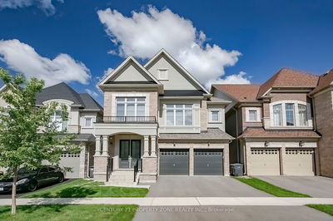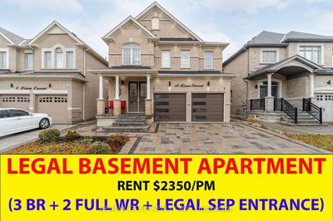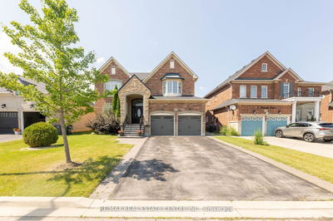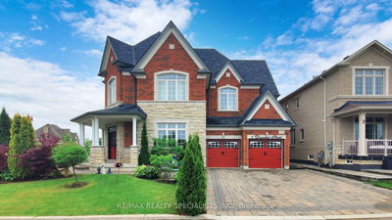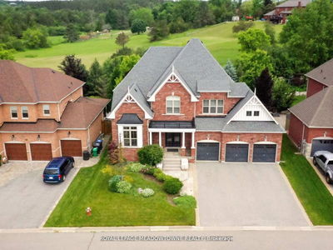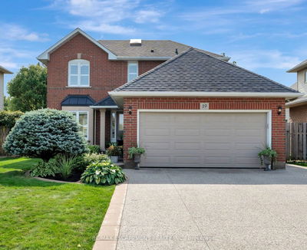Welcome to 20 Lampman Dr nestled in the prestigious Tiffany Hills neighbourhood in Meadowlands! With 4855 square feet of living space (3633 above grade) this home's elegance will not disappoint. From the moment you enter the home you will be blown away by the grand foyer and its soaring 18 foot ceilings. Located on one of the best lots on the street with no neighbours behind and backing onto Biba Park! The massive primary bedroom offers new hardwood fooring, a walk-in closet and a 5 piece spa style ensuite with vaulted ceilings that will truly take your breath away. The second foor also comes equipped with a media area which is open to below and that can also be used as another living space,den or home ofce. The stunning kitchen has built in appliances, high quality cabinetry, a center island and is combined with a spacious family room that offers a gas freplace, coffered ceilings, new hard fooring and a feature wall. This home checks all of the boxes if you love to entertain.
Property Features
- Date Listed: Friday, August 23, 2024
- Virtual Tour: View Virtual Tour for 25 Lampman Drive
- City: Hamilton
- Neighborhood: Ancaster
- Major Intersection: Stone Church/Raymond
- Full Address: 25 Lampman Drive, Hamilton, L9K 0A7, Ontario, Canada
- Family Room: Hardwood Floor, Gas Fireplace, Coffered Ceiling
- Kitchen: B/I Appliances, Granite Counter, Centre Island
- Living Room: Hardwood Floor, Pot Lights, O/Looks Frontyard
- Listing Brokerage: Royal Lepage Signature Realty - Disclaimer: The information contained in this listing has not been verified by Royal Lepage Signature Realty and should be verified by the buyer.

