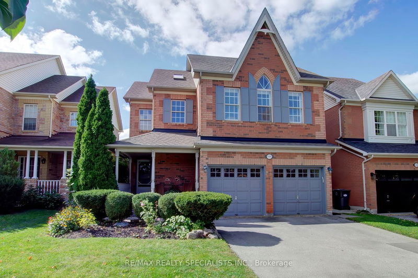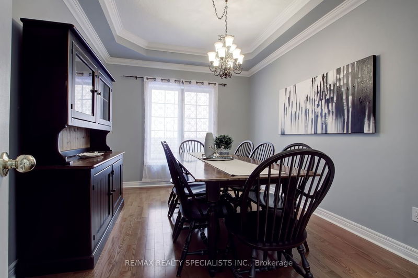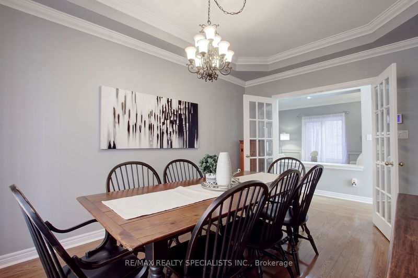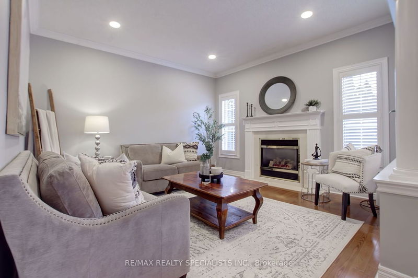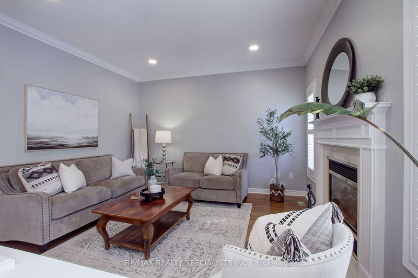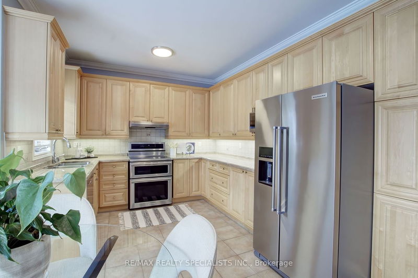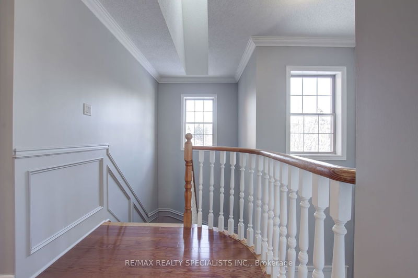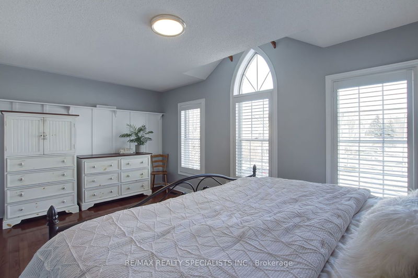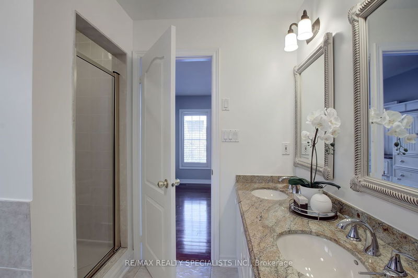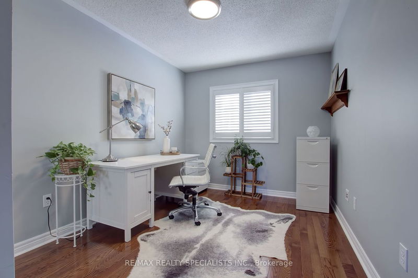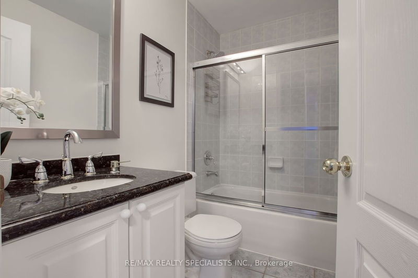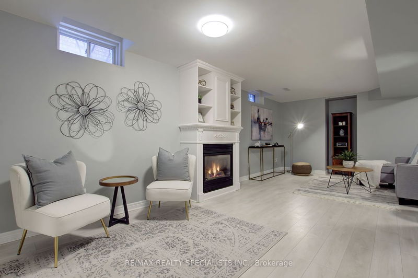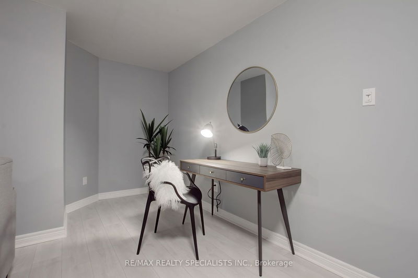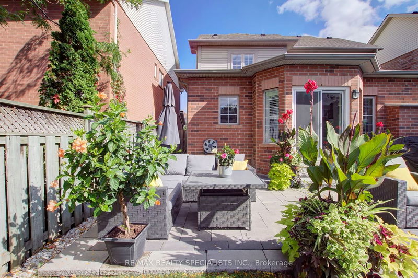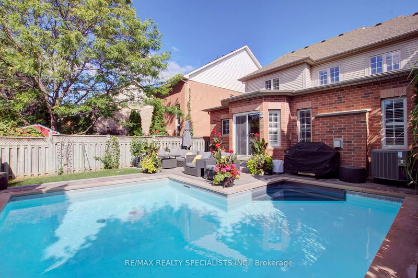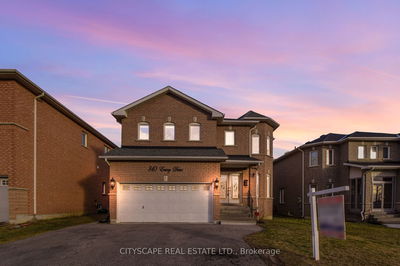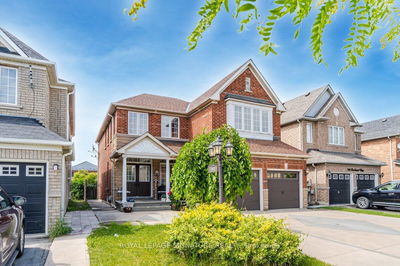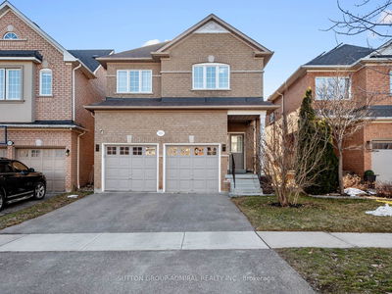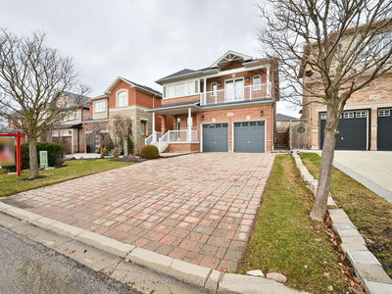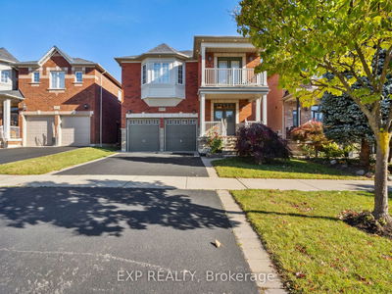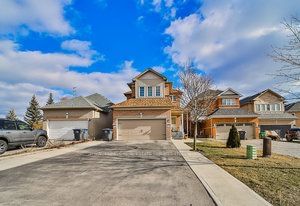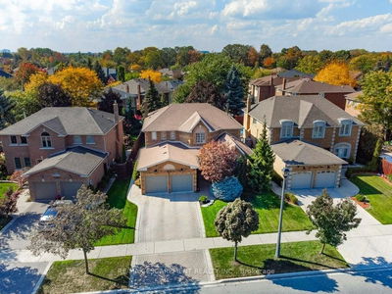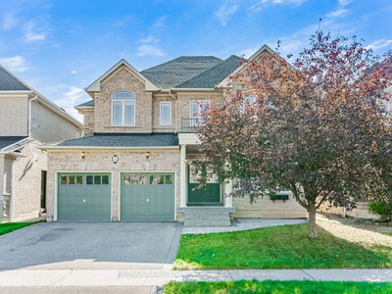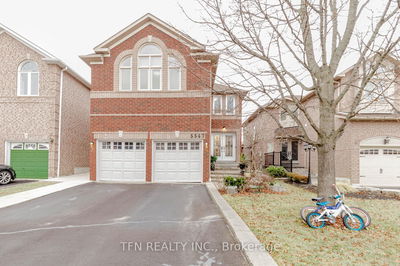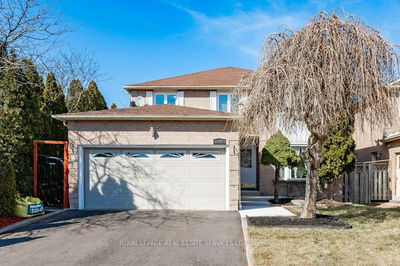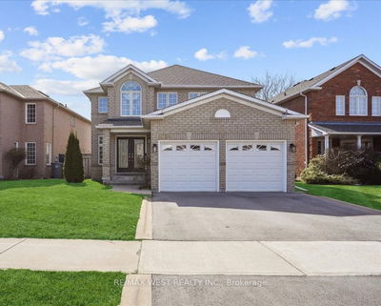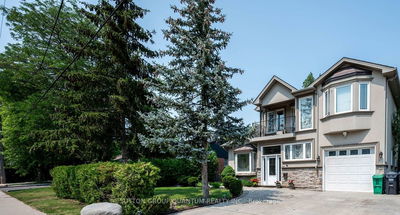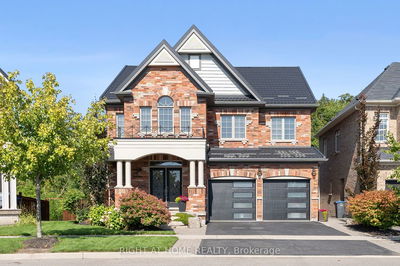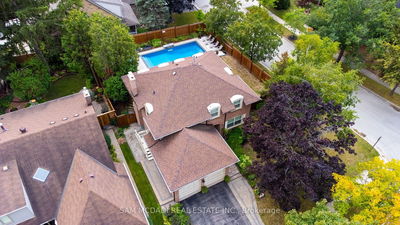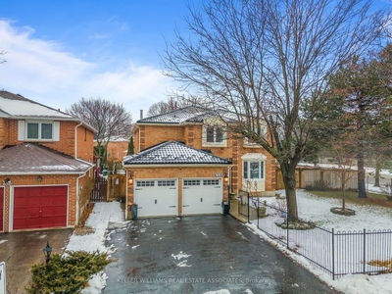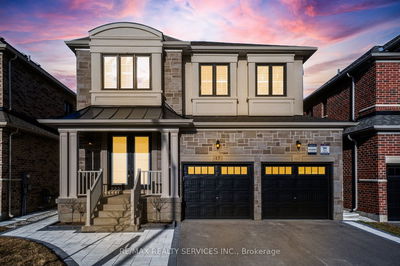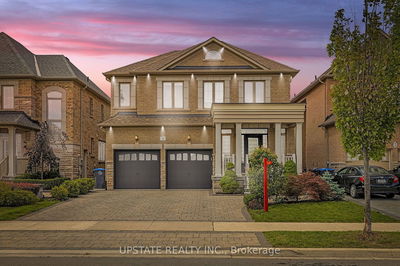Absolutely Beautiful 4 Bedroom Detached In Old Meadowvale Village. Finished Basement W/Bedroom/Entertainment Room/Bathroom/Large Cold Room. Stunning Backyard Oasis With In-Ground Salt Water Pool. New Pool Cover/New Multi Colour Pool Lights/Beautifully Landscaped W/Cedars And Perennials For Privacy. Interior Wainscoting, Skylight, 2 Fireplaces, Crown Moulding On Main. Closet Organizers In Every Bedroom. Prime Bedroom W/5 Piece Ensuite And W/I Closet. Close To Conservation, Credit River/Parks, Public/Private Schools, Hwys & Shopping. Cozy Front Porch. Walking Distance To Park And Conservation/Credit River. Meticulously Maintained Home! Plenty Of Storage Space. Extra Large Furnace Room W/Storage. French Doors To Separate Dining With Coffered Ceiling/Crown Mouldings. Front Load Washer/Gas Dryer. Double Car Garage W/Opener And Remote. Hardwood On Staircase W/Wainscoting. Large Foyer Open To Above. Fantastic Location In Mississauga North's Most Desirable Neighbourhood.
Property Features
- Date Listed: Thursday, January 18, 2024
- Virtual Tour: View Virtual Tour for 6916 Historic Trail
- City: Mississauga
- Neighborhood: Meadowvale Village
- Major Intersection: Old Derry Road/Historic Trail
- Full Address: 6916 Historic Trail, Mississauga, L5W 1C1, Ontario, Canada
- Living Room: Hardwood Floor, Crown Moulding, Wainscoting
- Kitchen: Granite Counter, Stainless Steel Appl, Backsplash
- Family Room: Hardwood Floor, Gas Fireplace, Crown Moulding
- Listing Brokerage: Re/Max Realty Specialists Inc. - Disclaimer: The information contained in this listing has not been verified by Re/Max Realty Specialists Inc. and should be verified by the buyer.

